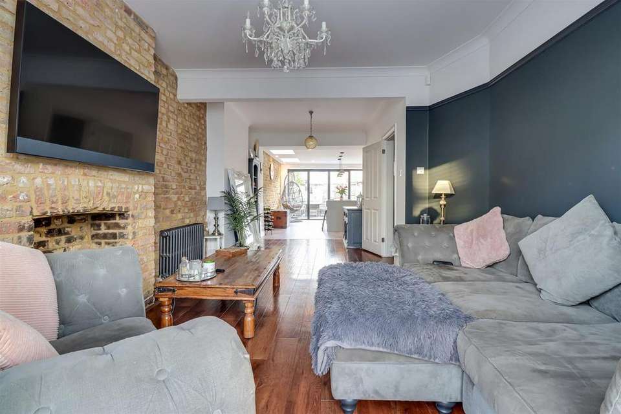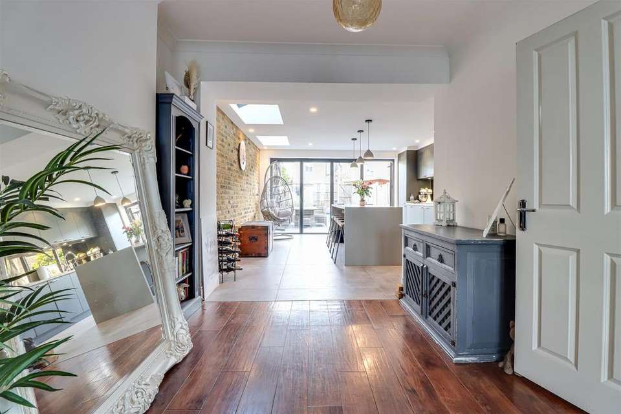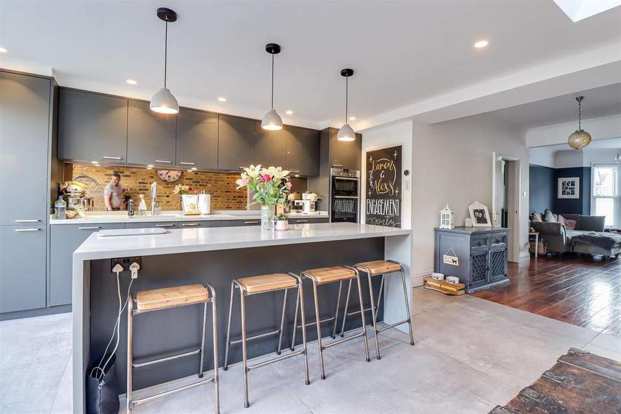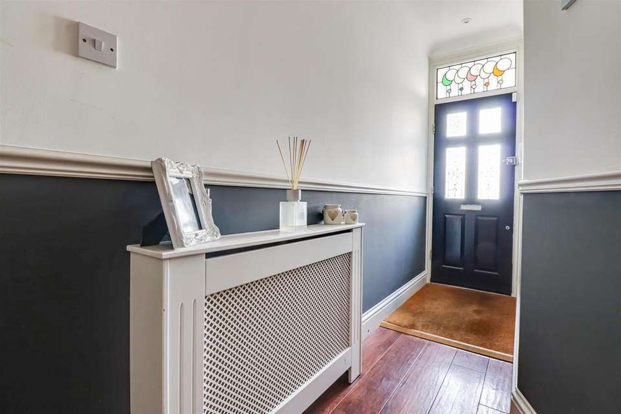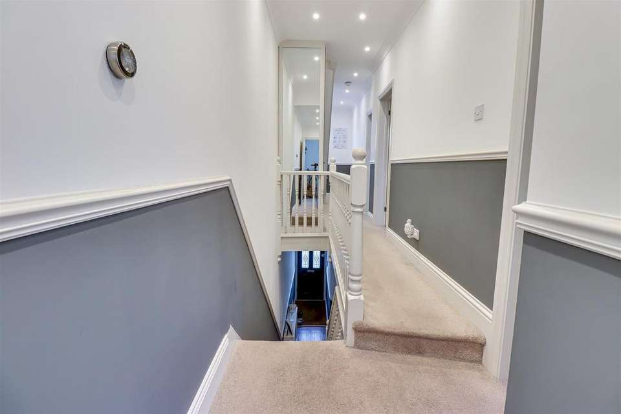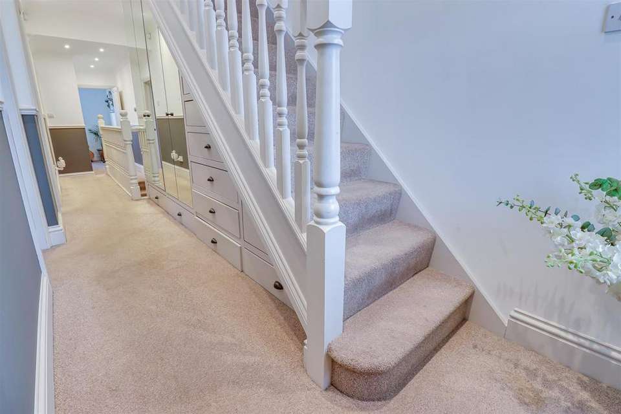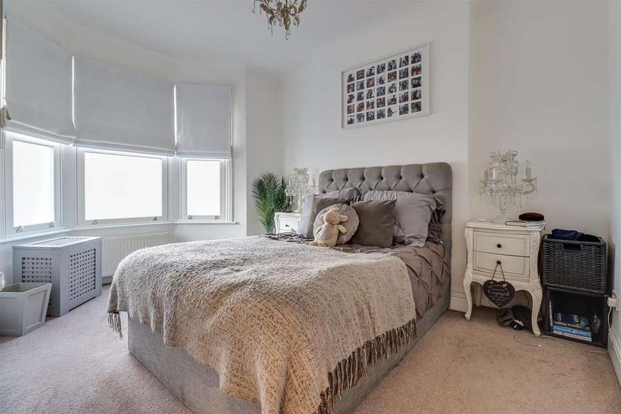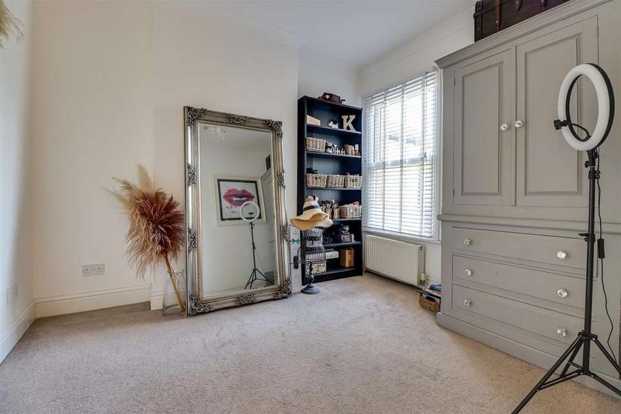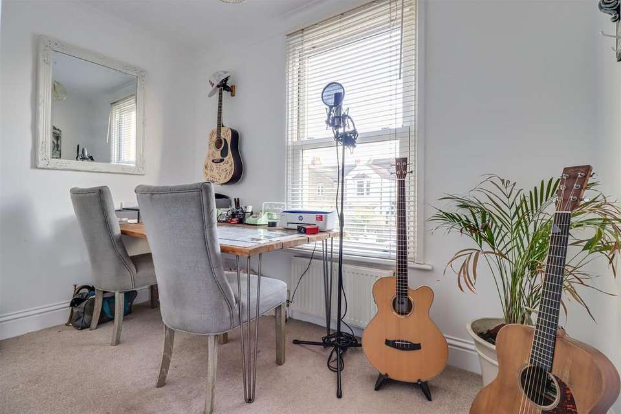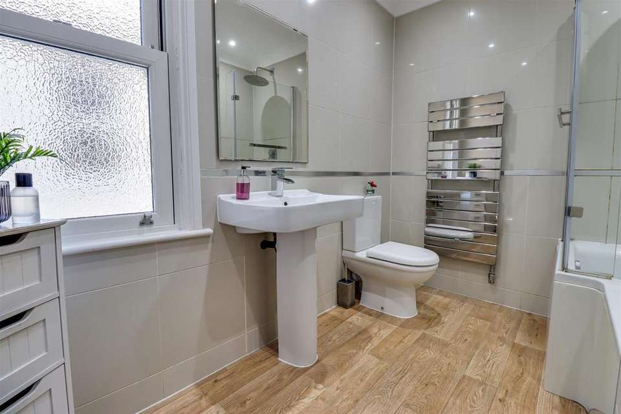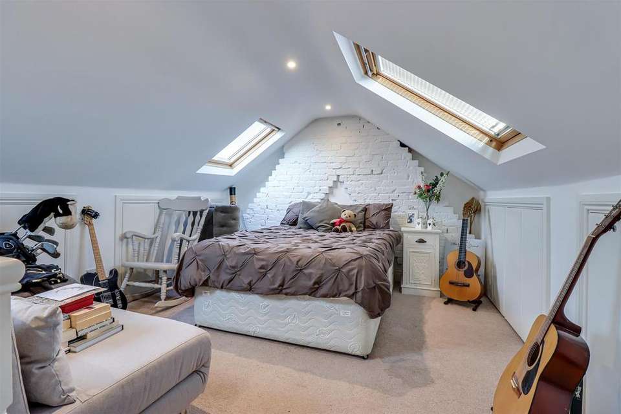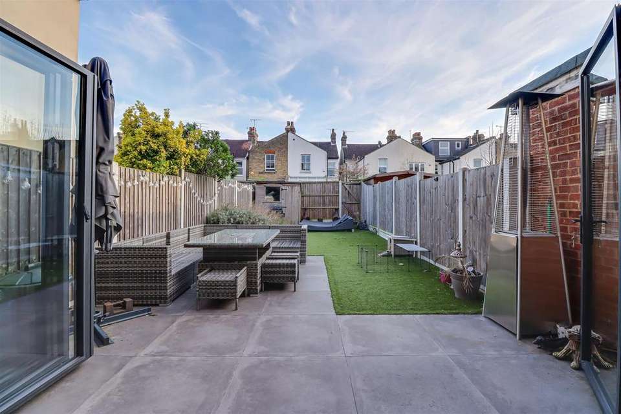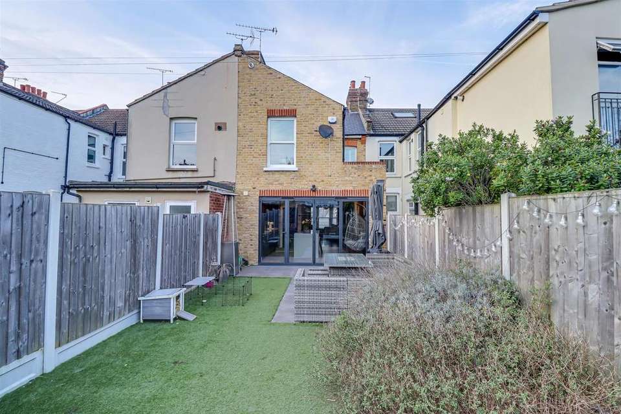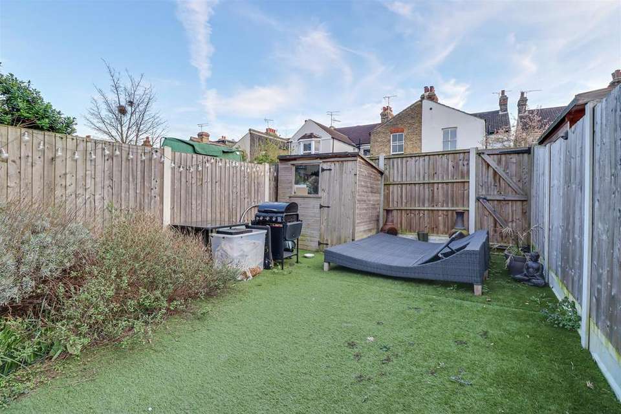4 bedroom terraced house for sale
Pall Mall, Leigh-On-Sea SS9terraced house
bedrooms
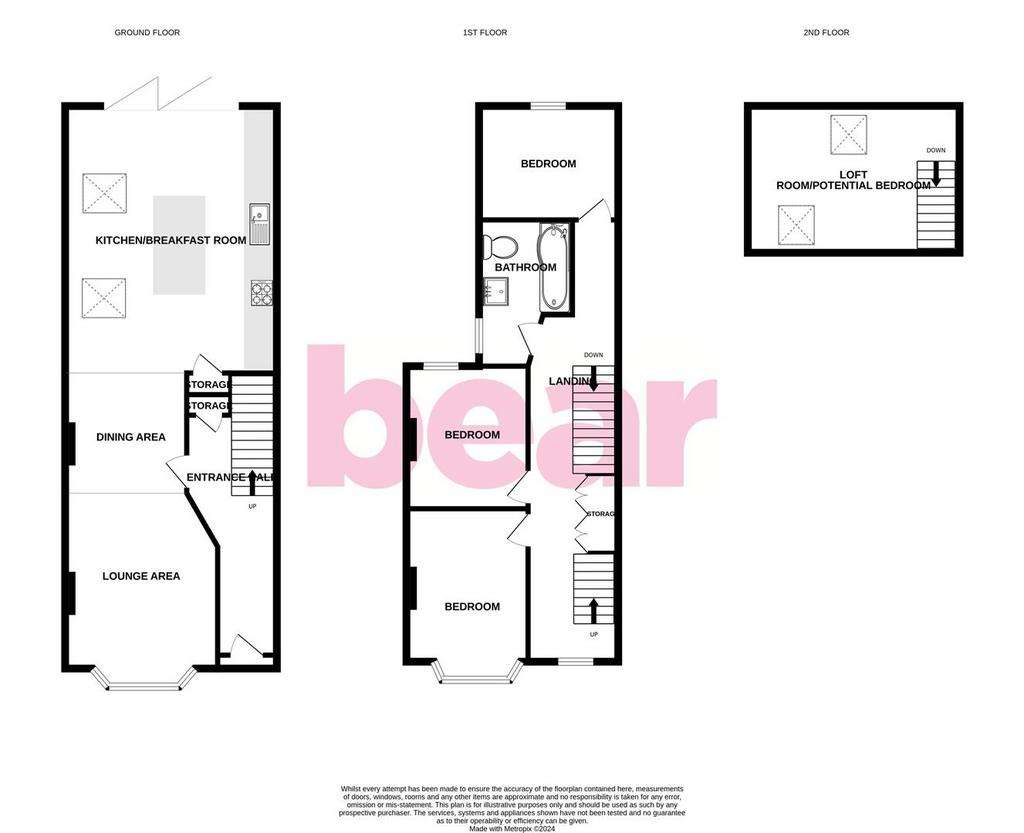
Property photos
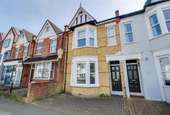
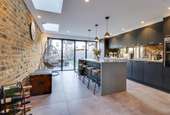
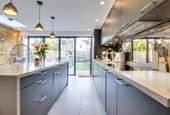
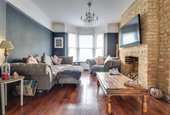
+14
Property description
* £550,000- £600,000 * REAR EXTENSION AND LOFT ROOM * INCREDIBLE INTERIORS * MOMENTS FROM THE BROADWAY AND A SHORT WALK TO THE STATION * NO ONWARD CHAIN * POTENTIAL FOR DOWNSTAIRS W/C * This stylish and spacious period home offers living space spread across three floors with a stunning rear extension. The modern open-plan layout runs from the front lounge, through a dining room and into the kitchen - complete with an island/breakfast bar and bi-fold doors which lead out onto the landscaped south-facing garden. On the first floor there are three spacious bedrooms, ample storage and a further staircase up to the fourth bedroom/loft room. The property boasts a fantastic location with amenities so close at hand and falls within both the Leigh North Street and Belfairs Academy catchment areas. This property is offered with no onward chain!
Frontage - Paved front garden, entrance door leading to:
Hallway - 6.24m x 1.51m > 0.89m (20'5" x 4'11" > 2'11" ) - Smooth coved ceiling with inset spotlights, carpeted stairs rising to the first floor landing, radiator with radiator cover, dado rail, solid wood entrance door to the front with a leadlight stained glass window above, mirrored storage cupboard, vinyl flooring, understairs storage.
Lounge, Dining, Kitchen Area - 12.57m x 4.46m > 2.95m (41'2" x 14'7" > 9'8" ) - Front lounge: Smooth coved ceilings with a pendant light, double glazed sash bay windows with obscured glass at the bottom, picture rail, radiator, exposed brick feature fireplace, traditional style radiator, secondary radiator, vinyl flooring leading through into:
Dining area: Smooth coved ceiling with a pendant light, vinyl flooring leading into:
Kitchen area: Aluminium double glazed bi-folding doors to the rear opening onto the garden, smooth ceiling with inset spotlights, two double glazed skylight windows, matt kitchen comprising: wall and base level units with a Corian worktops, inset sink with a Quooker hot tap, integral Neff five ring induction hob with an extractor fan above, integrated Siemens double oven and grill, integrated Siemens dishwasher, integrated Siemens fridge/freezer with a 70/30 split, mirrored splashback, exposed brick feature wall, island unit/breakfast bar, pan drawers, storage cupboard under the stairs housing the utility meters, underfloor heating. PLEASE NOTE: Cupboard could be converted into a downstairs w/c.
First Floor Landing - 9.81m x 1.51m > 0.92m (32'2" x 4'11" > 3'0" ) - Smooth coved ceiling with inset spotlights, double glazed sash window to the front, carpeted stairs rising to the top floor with built-in understairs storage (which include floor to ceiling mirrored wardrobes and drawers), dado rail, doors to all first floor rooms, carpet.
Bedroom One - 4.03m x 2.91m (13'2" x 9'6" ) - Double glazed sash bay windows to the front with obscured glass at the bottom, smooth coved ceiling, radiator, carpet.
Bedroom Two - 3.24m x 2.92m (10'7" x 9'6" ) - Smooth coved ceiling, double glazed sash windows to the rear, radiator, carpet.
Bedroom Three - 3.09m x 1.81m (10'1" x 5'11" ) - Smooth coved ceiling with a pendant light, sash double glazed window to the rear overlooking the garden, radiator, carpet.
Loft Room/Bedroom Four - 4.59m x 3.39m (15'0" x 11'1" ) - Two double glazed velux windows to the front, double glazed velux window to the rear, ample eaves storage cupboards to the front and rear of the room, radiator, carpet.
Family Bathroom - 2.72m x 2.05m > 1.33m (8'11" x 6'8" > 4'4" ) - Smooth coved ceiling with inset spotlights, obscured double glazed sash window to the side, P-bath with a rainfall head, low-level w/c, pedestal wash basin, chrome heated towel rail, lino flooring, fully tiled walls, extractor fan.
South Facing Garden - Commences a paved patio, low maintenance artificial lawn, fenced all around, shed to remain.
Frontage - Paved front garden, entrance door leading to:
Hallway - 6.24m x 1.51m > 0.89m (20'5" x 4'11" > 2'11" ) - Smooth coved ceiling with inset spotlights, carpeted stairs rising to the first floor landing, radiator with radiator cover, dado rail, solid wood entrance door to the front with a leadlight stained glass window above, mirrored storage cupboard, vinyl flooring, understairs storage.
Lounge, Dining, Kitchen Area - 12.57m x 4.46m > 2.95m (41'2" x 14'7" > 9'8" ) - Front lounge: Smooth coved ceilings with a pendant light, double glazed sash bay windows with obscured glass at the bottom, picture rail, radiator, exposed brick feature fireplace, traditional style radiator, secondary radiator, vinyl flooring leading through into:
Dining area: Smooth coved ceiling with a pendant light, vinyl flooring leading into:
Kitchen area: Aluminium double glazed bi-folding doors to the rear opening onto the garden, smooth ceiling with inset spotlights, two double glazed skylight windows, matt kitchen comprising: wall and base level units with a Corian worktops, inset sink with a Quooker hot tap, integral Neff five ring induction hob with an extractor fan above, integrated Siemens double oven and grill, integrated Siemens dishwasher, integrated Siemens fridge/freezer with a 70/30 split, mirrored splashback, exposed brick feature wall, island unit/breakfast bar, pan drawers, storage cupboard under the stairs housing the utility meters, underfloor heating. PLEASE NOTE: Cupboard could be converted into a downstairs w/c.
First Floor Landing - 9.81m x 1.51m > 0.92m (32'2" x 4'11" > 3'0" ) - Smooth coved ceiling with inset spotlights, double glazed sash window to the front, carpeted stairs rising to the top floor with built-in understairs storage (which include floor to ceiling mirrored wardrobes and drawers), dado rail, doors to all first floor rooms, carpet.
Bedroom One - 4.03m x 2.91m (13'2" x 9'6" ) - Double glazed sash bay windows to the front with obscured glass at the bottom, smooth coved ceiling, radiator, carpet.
Bedroom Two - 3.24m x 2.92m (10'7" x 9'6" ) - Smooth coved ceiling, double glazed sash windows to the rear, radiator, carpet.
Bedroom Three - 3.09m x 1.81m (10'1" x 5'11" ) - Smooth coved ceiling with a pendant light, sash double glazed window to the rear overlooking the garden, radiator, carpet.
Loft Room/Bedroom Four - 4.59m x 3.39m (15'0" x 11'1" ) - Two double glazed velux windows to the front, double glazed velux window to the rear, ample eaves storage cupboards to the front and rear of the room, radiator, carpet.
Family Bathroom - 2.72m x 2.05m > 1.33m (8'11" x 6'8" > 4'4" ) - Smooth coved ceiling with inset spotlights, obscured double glazed sash window to the side, P-bath with a rainfall head, low-level w/c, pedestal wash basin, chrome heated towel rail, lino flooring, fully tiled walls, extractor fan.
South Facing Garden - Commences a paved patio, low maintenance artificial lawn, fenced all around, shed to remain.
Interested in this property?
Council tax
First listed
4 weeks agoPall Mall, Leigh-On-Sea SS9
Marketed by
Bear Estate Agents - Leigh on Sea 1336 London Road Leigh on Sea, Essex SS9 2UHPlacebuzz mortgage repayment calculator
Monthly repayment
The Est. Mortgage is for a 25 years repayment mortgage based on a 10% deposit and a 5.5% annual interest. It is only intended as a guide. Make sure you obtain accurate figures from your lender before committing to any mortgage. Your home may be repossessed if you do not keep up repayments on a mortgage.
Pall Mall, Leigh-On-Sea SS9 - Streetview
DISCLAIMER: Property descriptions and related information displayed on this page are marketing materials provided by Bear Estate Agents - Leigh on Sea. Placebuzz does not warrant or accept any responsibility for the accuracy or completeness of the property descriptions or related information provided here and they do not constitute property particulars. Please contact Bear Estate Agents - Leigh on Sea for full details and further information.





