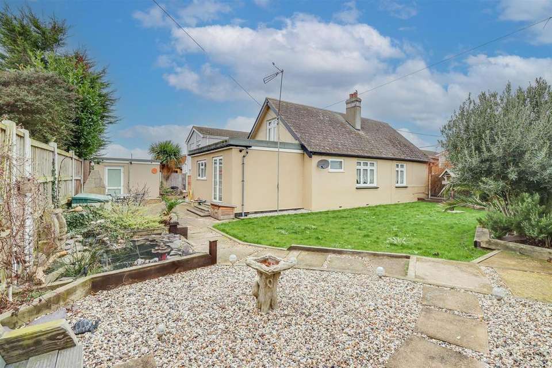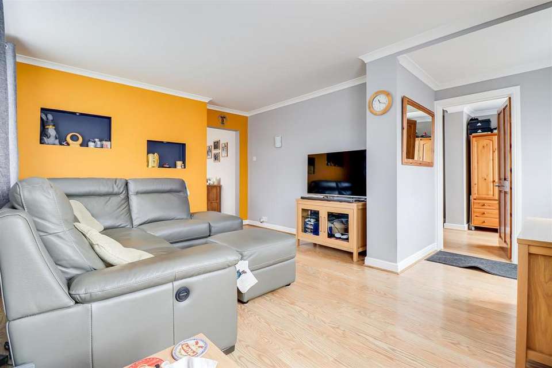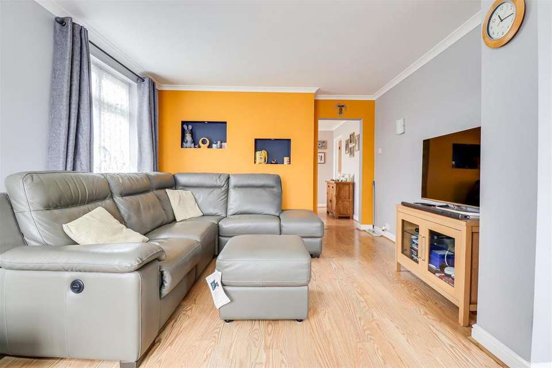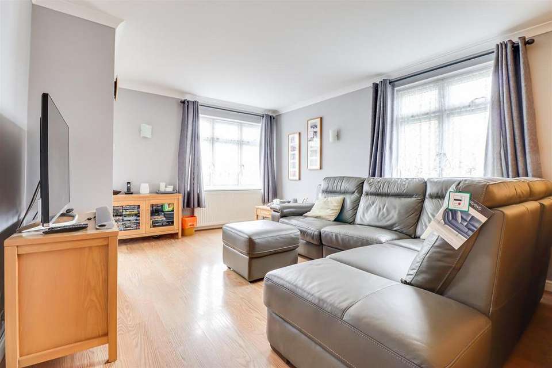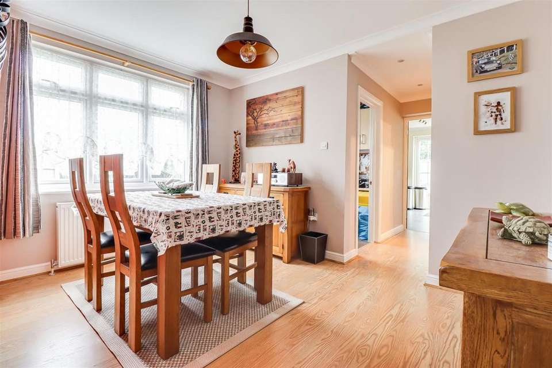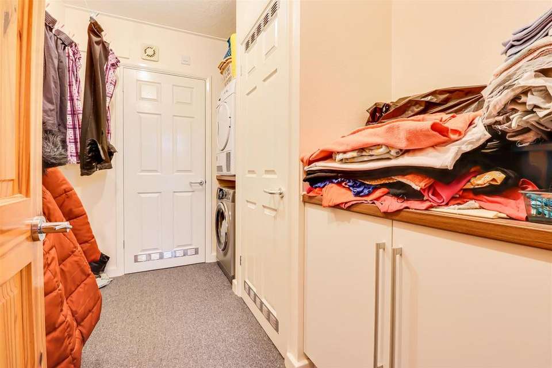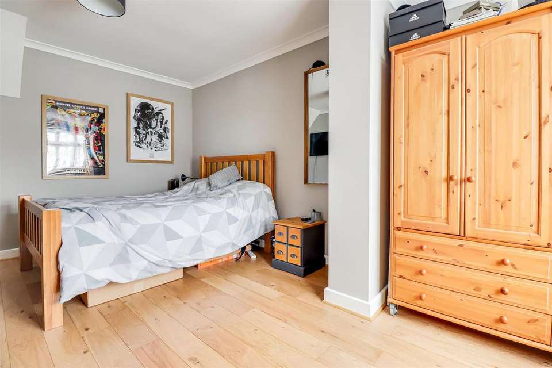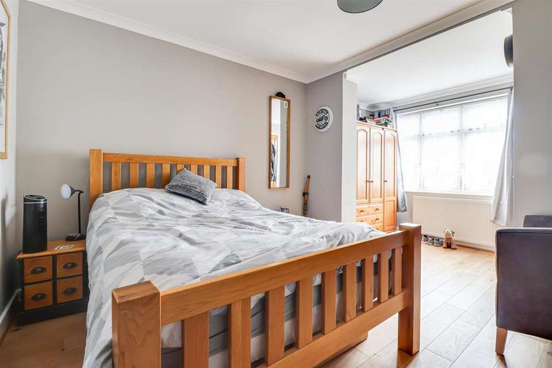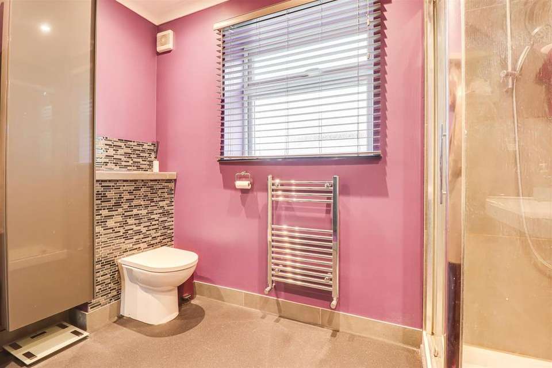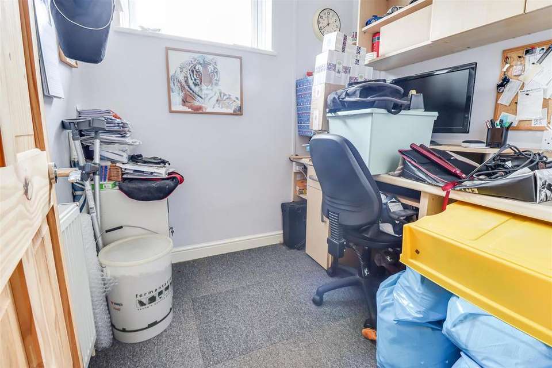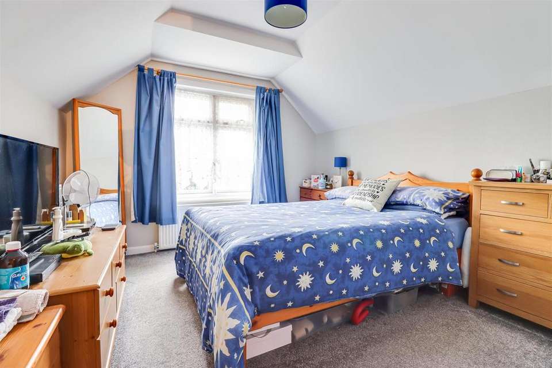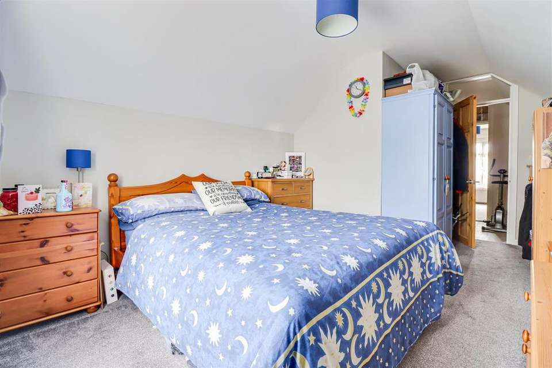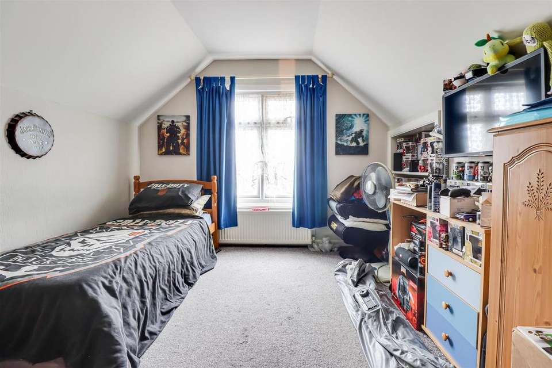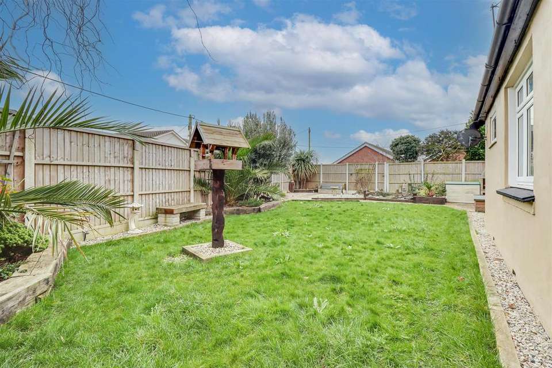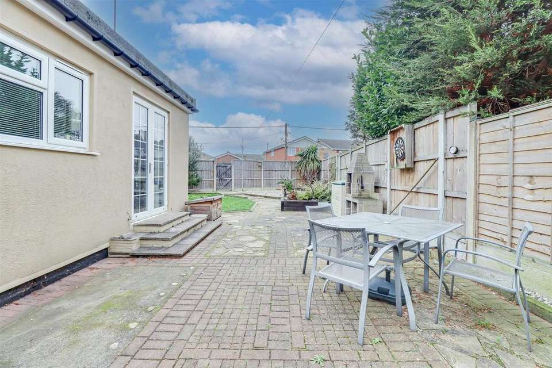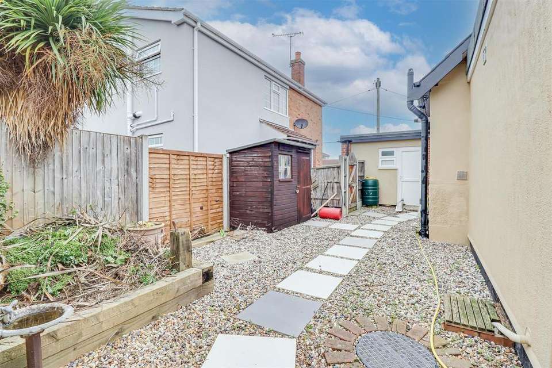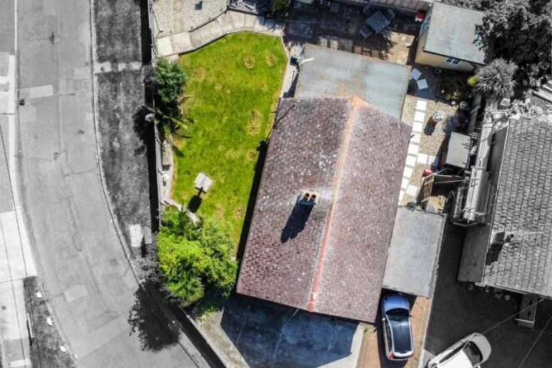4 bedroom detached house for sale
Labworth Road, Canvey Island SS8detached house
bedrooms
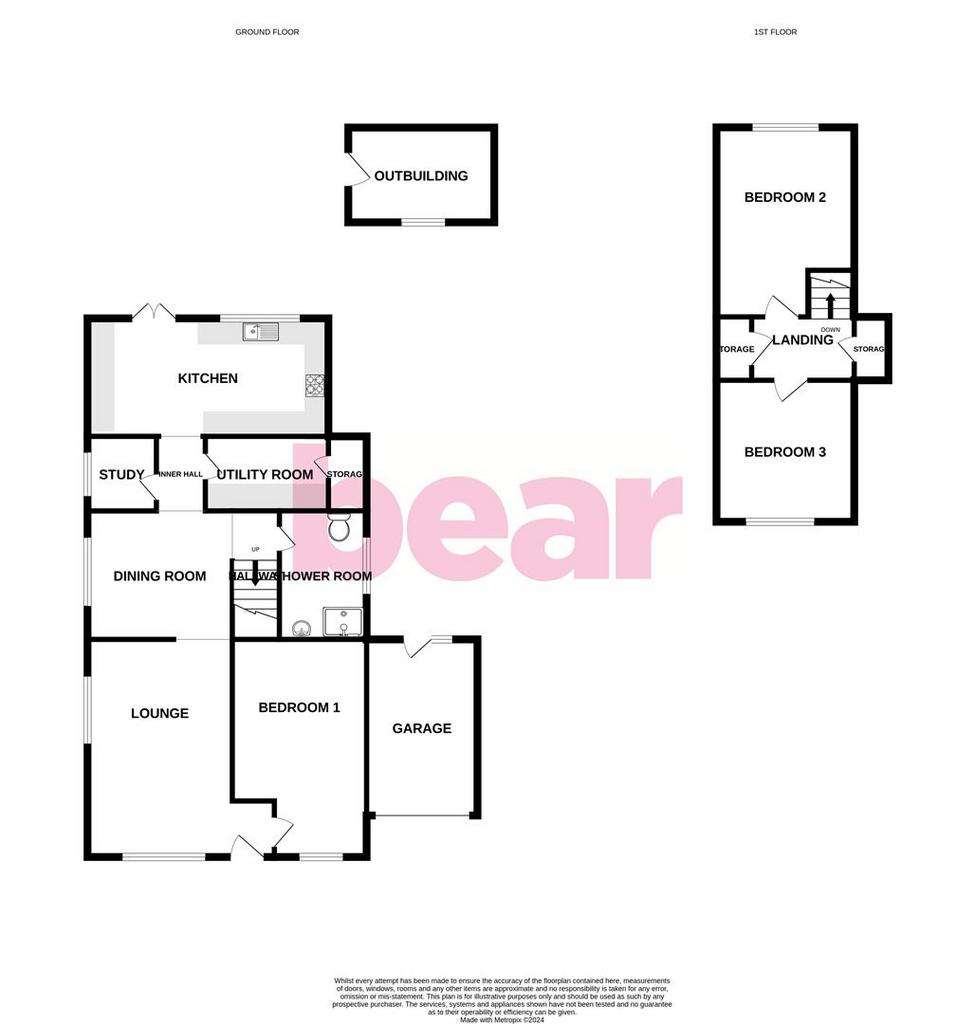
Property photos


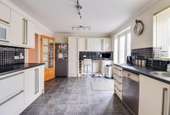
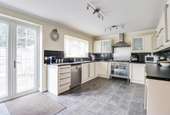
+19
Property description
* £400,000- £450,000 * VERSATILE ACCOMMODATION * EXTRA LARGE PLOT * OUTBUILDING/WORKSHOP * TWO RECEPTION ROOMS * A fully detached home that is larger than it appears with the advantages of an attractive kitchen breakfast room with a separate utility, a contemporary downstairs shower room, and a generously sized lounge. There is also ample parking, an attached garage, and an additional outbuilding/workshop. The property is located in a fantastic location being close to the popular seafront amenities and Canvey High Street.
Frontage - Offers parking for at least three to four vehicles, side access the rear garden, access to the garage, access to:
Entrance Hallway - 1.60m x 1.21m (5'2" x 3'11" ) - UPVC double glazed door to the front with an adjacent double glazed window, smooth coved ceiling, laminate flooring, opening to:
Lounge - 4.84m maximum x 3.64m (15'10" maximum x 11'11" ) - Smooth coved ceiling, double glazed windows to the front and side, inset shelving with inset spotlights, radiator, and laminate flooring, opening to:
Dining Room - 3.66m x 3.06m (12'0" x 10'0" ) - Smooth coved ceiling with a pendant light, double glazed window to the side overlooking the garden, radiator, laminate flooring, access to:
Inner Hallway - 2.37m x 0.88m (7'9" x 2'10" ) - Smooth coved ceiling with inset spotlighting, laminate flooring, door to:
Kitchen Diner - 5.64m x 3.33m (18'6" x 10'11" ) - Smooth coved ceiling, double glazed windows to the rear overlooking the garden, double glazed French doors opening onto the garden, modern cream gloss kitchen comprising; wall land base level units with a roll edge laminate worktop, pan draws, space for a range cooker with a five ring gas hob with an extractor fan above with a stainless steel splashback, separate stainless steel sink and drainer with a mixer tap, tiled splashbacks, space for a dishwasher, breakfast bar area, built-in wine cooler, space for an American style fridge freezer, radiator, and lino flooring.
Utility Room - 2.85m x 1.94m (9'4" x 6'4") - Roll edge laminate worktop with base level units, cupboard housing a wall mounted boiler, airing cupboard, space for a washing machine, space for a tumble dryer, extractor fan, radiator, carped tiled flooring.
Bedroom One - 4.86m x 3.06m > 2.41m (15'11" x 10'0" > 7'10" ) - Smooth coved ceiling, double glazed windows to the front, radiator, and oak flooring.
Bedroom Four/Study - 2.01m x 1.86m (6'7" x 6'1" ) - Double glazed window to the side, wall and base level units with shelving and desk space, radiator, and carped tiles.
Family Bathroom - 2.92m x 1.94m (9'6" x 6'4" ) - Obscuted double glazed windows to the side, smooth coved ceiling with inset spotlighting and an extractor fan, corner shower, large floating vanity unit with wash basin with a tiled splashback, low-level w/c, floating heated towel rail with a modern vertical radiator, floor to ceiling wall mounted storage cupboard, lino flooring.
Inner Hallway - Smooth ceiling with a pendant light, original wooden flooring, wooden staircase rising to the first floor.
First Floor Landing - Smooth ceiling with a pendant light, two large eaves storage cupboards, door to:
Bedroom Two - 4.97m > 3.24m x 3.12 (16'3" > 10'7" x 10'2") - Smooth ceiling, double glazed windows to the rear overlooking the garden, radiator, and carpet.
Bedroom Three - 3.51m x 3.11m (11'6" x 10'2" ) - Smooth ceiling with a pendant light, double glazed windows to the front, radiator, and carpet, built in shelving.
Wrap Around Rear Garden - Comments with a patio area with the remainder laid to lawn, established flower and tree border, large corner shingled area, access to the rear of the garage, side access to the road, outside tap, outside lighting.
Outbuilding/Workshop - 3.74m x 2.86m (12'3" x 9'4" ) - Window to the front, concrete base, power and lighting, separate fuse board, workbench, PLEASE NOTE: this could be converted for a hobby room, gym, or office.
Attached Garage (Unable To Measure) - Up and over door to the front, double glazed window and door to the rear giving access to the garden, power, and lighting.
Frontage - Offers parking for at least three to four vehicles, side access the rear garden, access to the garage, access to:
Entrance Hallway - 1.60m x 1.21m (5'2" x 3'11" ) - UPVC double glazed door to the front with an adjacent double glazed window, smooth coved ceiling, laminate flooring, opening to:
Lounge - 4.84m maximum x 3.64m (15'10" maximum x 11'11" ) - Smooth coved ceiling, double glazed windows to the front and side, inset shelving with inset spotlights, radiator, and laminate flooring, opening to:
Dining Room - 3.66m x 3.06m (12'0" x 10'0" ) - Smooth coved ceiling with a pendant light, double glazed window to the side overlooking the garden, radiator, laminate flooring, access to:
Inner Hallway - 2.37m x 0.88m (7'9" x 2'10" ) - Smooth coved ceiling with inset spotlighting, laminate flooring, door to:
Kitchen Diner - 5.64m x 3.33m (18'6" x 10'11" ) - Smooth coved ceiling, double glazed windows to the rear overlooking the garden, double glazed French doors opening onto the garden, modern cream gloss kitchen comprising; wall land base level units with a roll edge laminate worktop, pan draws, space for a range cooker with a five ring gas hob with an extractor fan above with a stainless steel splashback, separate stainless steel sink and drainer with a mixer tap, tiled splashbacks, space for a dishwasher, breakfast bar area, built-in wine cooler, space for an American style fridge freezer, radiator, and lino flooring.
Utility Room - 2.85m x 1.94m (9'4" x 6'4") - Roll edge laminate worktop with base level units, cupboard housing a wall mounted boiler, airing cupboard, space for a washing machine, space for a tumble dryer, extractor fan, radiator, carped tiled flooring.
Bedroom One - 4.86m x 3.06m > 2.41m (15'11" x 10'0" > 7'10" ) - Smooth coved ceiling, double glazed windows to the front, radiator, and oak flooring.
Bedroom Four/Study - 2.01m x 1.86m (6'7" x 6'1" ) - Double glazed window to the side, wall and base level units with shelving and desk space, radiator, and carped tiles.
Family Bathroom - 2.92m x 1.94m (9'6" x 6'4" ) - Obscuted double glazed windows to the side, smooth coved ceiling with inset spotlighting and an extractor fan, corner shower, large floating vanity unit with wash basin with a tiled splashback, low-level w/c, floating heated towel rail with a modern vertical radiator, floor to ceiling wall mounted storage cupboard, lino flooring.
Inner Hallway - Smooth ceiling with a pendant light, original wooden flooring, wooden staircase rising to the first floor.
First Floor Landing - Smooth ceiling with a pendant light, two large eaves storage cupboards, door to:
Bedroom Two - 4.97m > 3.24m x 3.12 (16'3" > 10'7" x 10'2") - Smooth ceiling, double glazed windows to the rear overlooking the garden, radiator, and carpet.
Bedroom Three - 3.51m x 3.11m (11'6" x 10'2" ) - Smooth ceiling with a pendant light, double glazed windows to the front, radiator, and carpet, built in shelving.
Wrap Around Rear Garden - Comments with a patio area with the remainder laid to lawn, established flower and tree border, large corner shingled area, access to the rear of the garage, side access to the road, outside tap, outside lighting.
Outbuilding/Workshop - 3.74m x 2.86m (12'3" x 9'4" ) - Window to the front, concrete base, power and lighting, separate fuse board, workbench, PLEASE NOTE: this could be converted for a hobby room, gym, or office.
Attached Garage (Unable To Measure) - Up and over door to the front, double glazed window and door to the rear giving access to the garden, power, and lighting.
Interested in this property?
Council tax
First listed
Over a month agoLabworth Road, Canvey Island SS8
Marketed by
Bear Estate Agents - Canvey 62 Further Wick Road Canvey, Essex SS8 7AEPlacebuzz mortgage repayment calculator
Monthly repayment
The Est. Mortgage is for a 25 years repayment mortgage based on a 10% deposit and a 5.5% annual interest. It is only intended as a guide. Make sure you obtain accurate figures from your lender before committing to any mortgage. Your home may be repossessed if you do not keep up repayments on a mortgage.
Labworth Road, Canvey Island SS8 - Streetview
DISCLAIMER: Property descriptions and related information displayed on this page are marketing materials provided by Bear Estate Agents - Canvey. Placebuzz does not warrant or accept any responsibility for the accuracy or completeness of the property descriptions or related information provided here and they do not constitute property particulars. Please contact Bear Estate Agents - Canvey for full details and further information.


