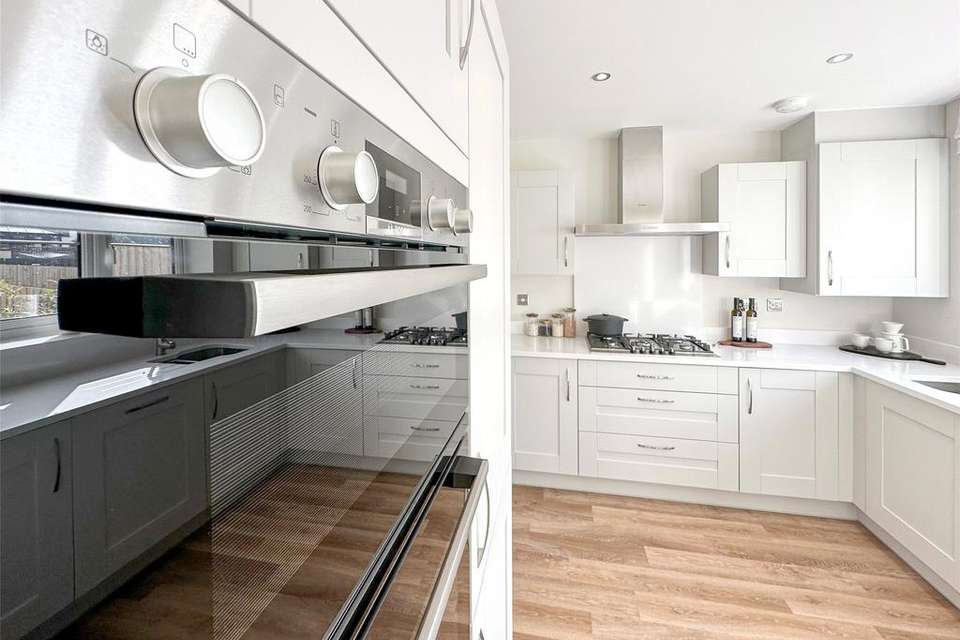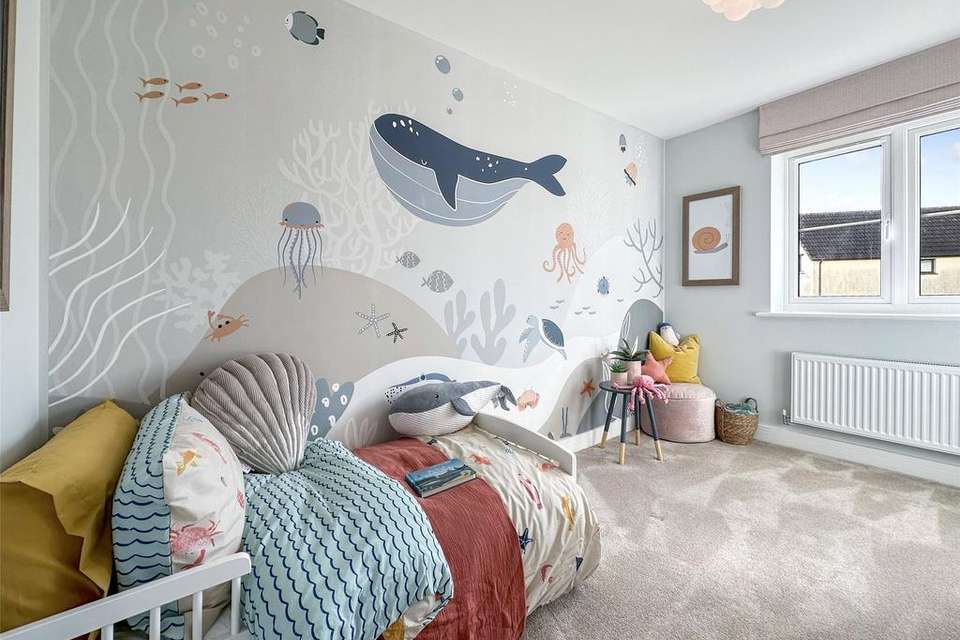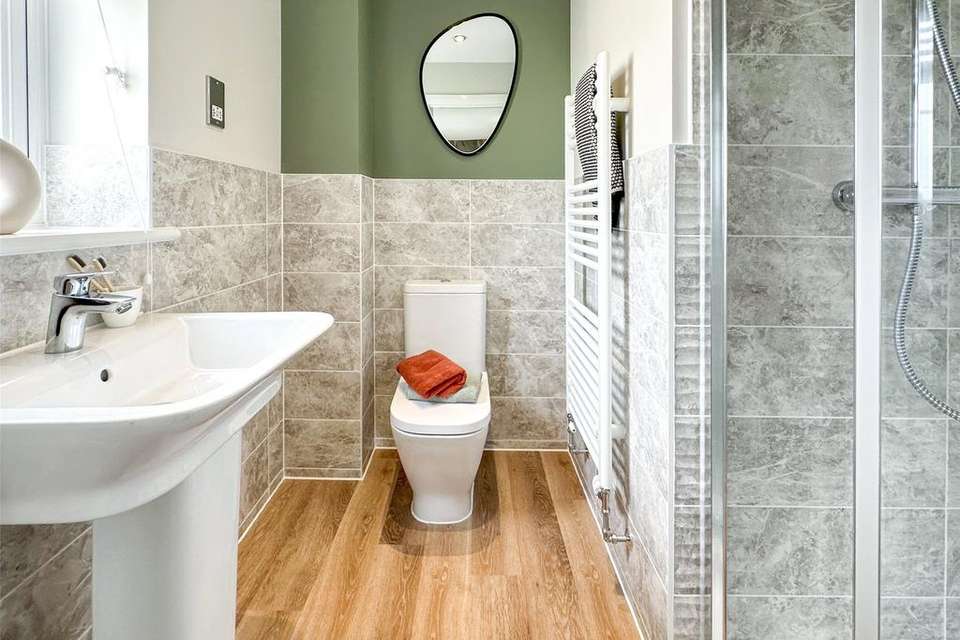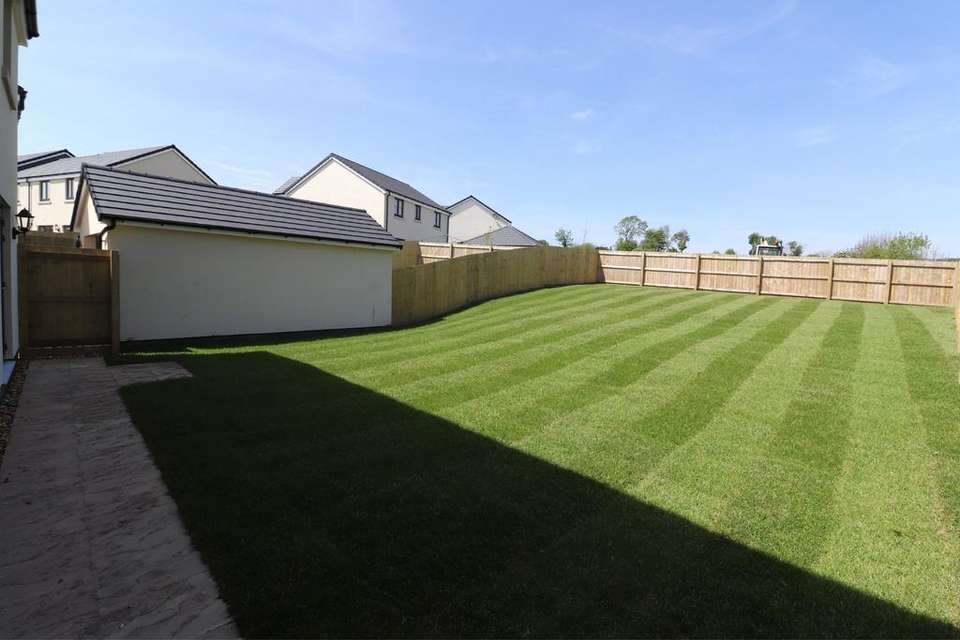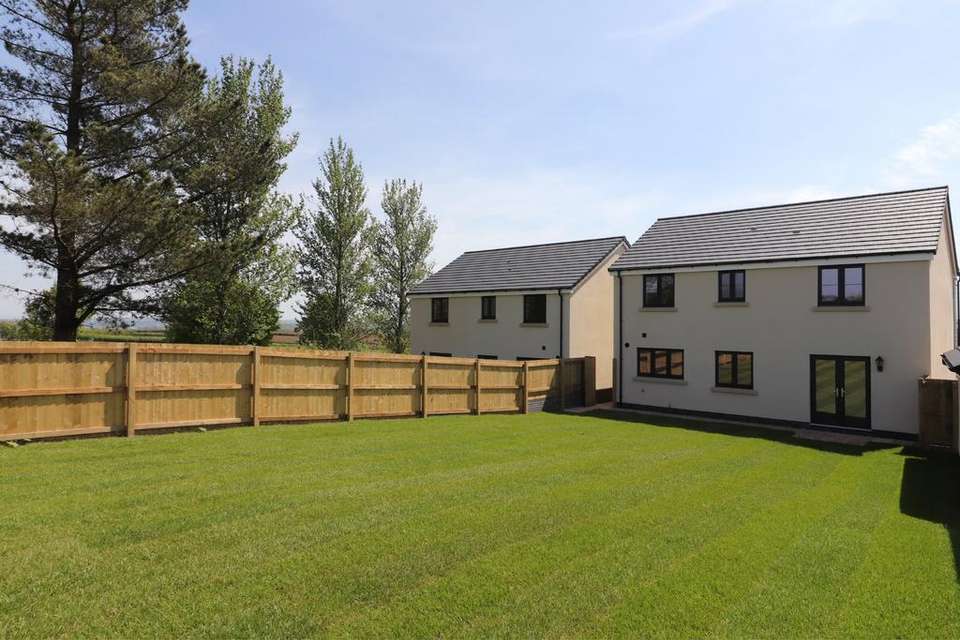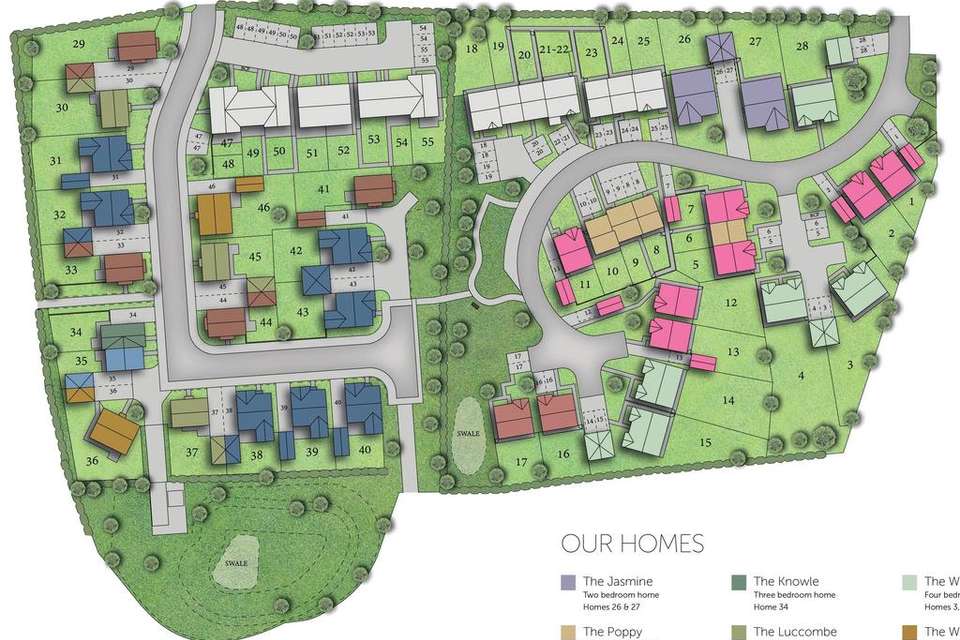4 bedroom detached house for sale
Devon, EX39detached house
bedrooms
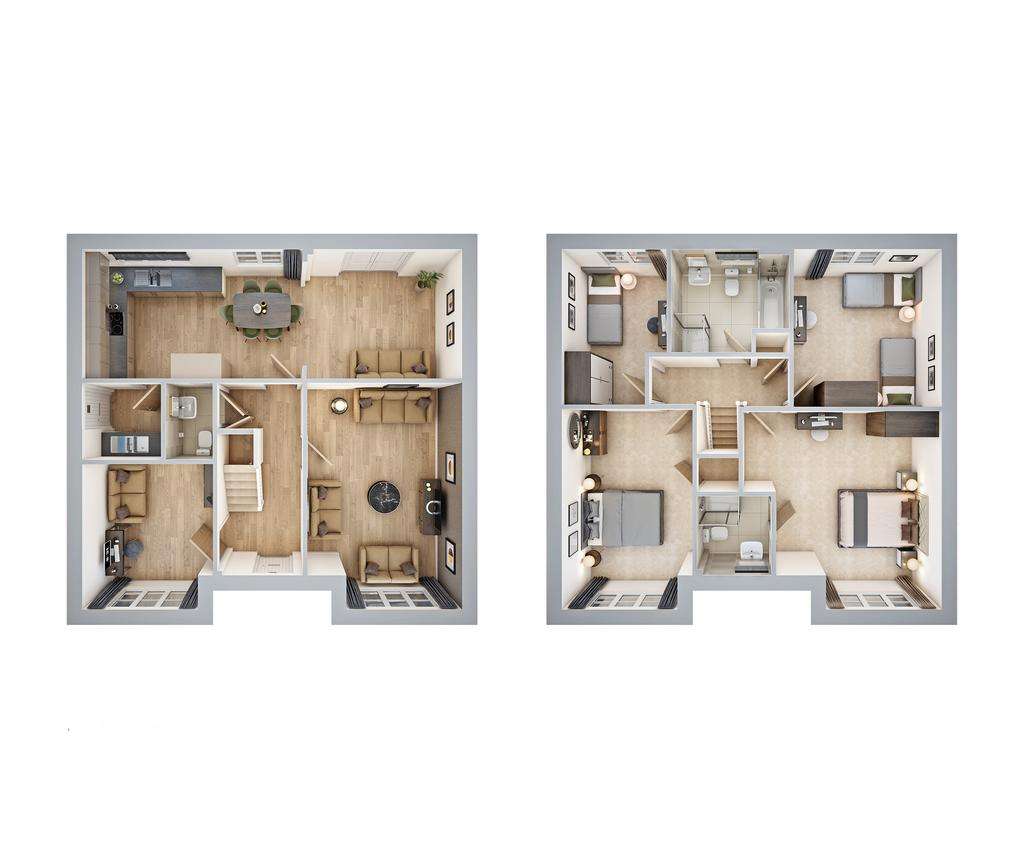
Property photos


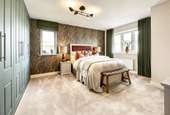

+5
Property description
The double fronted bay of this home provides not only light but additional living space and a feature that compliments the home. A welcoming hallway provides a seamless flow between three zones of this beautiful home; the most impressive of these being the open plan kitchen, diining and family room located at the rear, bringing the whole family together. At the front of the property is a separate lounge and quiet study. The cloakroom and understairs storage cupboard are easily accessed from the inviting hallway whilst the essential utility room is just off the kitchen. The first floor provides 4 good size bedrooms witht he generous mater bedroom having an ensuite. To complete the first floor is the family bathroom and storage cupboard. Outside there is a single garage and parking space together with enclosed garden.
On the edge of the village of Buckland Brewer, Foxglove View offers the serenity of its rural setting amongst fields and countryside, with the landmark village Church on the skyline and spectacular views across open countryside.
This collection of brand new homes has been designed to complement the local architectural character and colour palette, from attractive projecting roof gables to the finishes, with fresh accents of grey.
Whether you choose a 2, 3 or 4 bedroom home at Foxglove View, you can rest assured that each home has been crafted to reflect the developer's signature adoption of sustainable high performing buildig materials, and focus on layouts tailored to contemporary living.
Buckland Brewer offers well served village living with primary and pre-schools and a senior school at nearby Great Torrington. The village is a hub of activities for all age groups from yoga circuits and kids fitness to badminton, crafts, gardening groups etc. Great Torrington and Bideford, only a few miles away, offer a wider range of shopping.
NB - Internal images are taken from the show home and are for representation only
On the edge of the village of Buckland Brewer, Foxglove View offers the serenity of its rural setting amongst fields and countryside, with the landmark village Church on the skyline and spectacular views across open countryside.
This collection of brand new homes has been designed to complement the local architectural character and colour palette, from attractive projecting roof gables to the finishes, with fresh accents of grey.
Whether you choose a 2, 3 or 4 bedroom home at Foxglove View, you can rest assured that each home has been crafted to reflect the developer's signature adoption of sustainable high performing buildig materials, and focus on layouts tailored to contemporary living.
Buckland Brewer offers well served village living with primary and pre-schools and a senior school at nearby Great Torrington. The village is a hub of activities for all age groups from yoga circuits and kids fitness to badminton, crafts, gardening groups etc. Great Torrington and Bideford, only a few miles away, offer a wider range of shopping.
NB - Internal images are taken from the show home and are for representation only
Interested in this property?
Council tax
First listed
Over a month agoDevon, EX39
Marketed by
Webbers - Bideford 57 Mill Street Bideford EX39 2JTPlacebuzz mortgage repayment calculator
Monthly repayment
The Est. Mortgage is for a 25 years repayment mortgage based on a 10% deposit and a 5.5% annual interest. It is only intended as a guide. Make sure you obtain accurate figures from your lender before committing to any mortgage. Your home may be repossessed if you do not keep up repayments on a mortgage.
Devon, EX39 - Streetview
DISCLAIMER: Property descriptions and related information displayed on this page are marketing materials provided by Webbers - Bideford. Placebuzz does not warrant or accept any responsibility for the accuracy or completeness of the property descriptions or related information provided here and they do not constitute property particulars. Please contact Webbers - Bideford for full details and further information.


