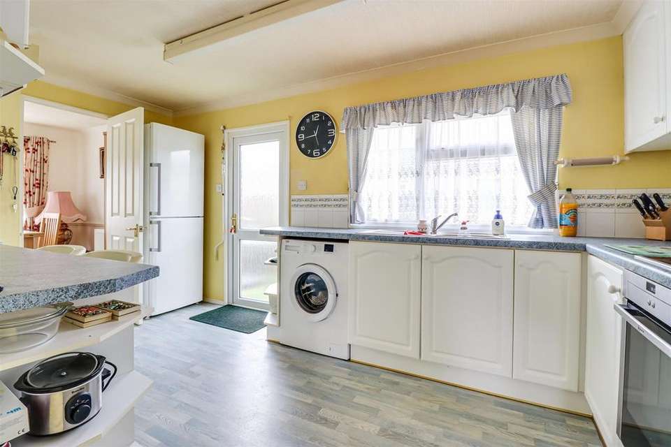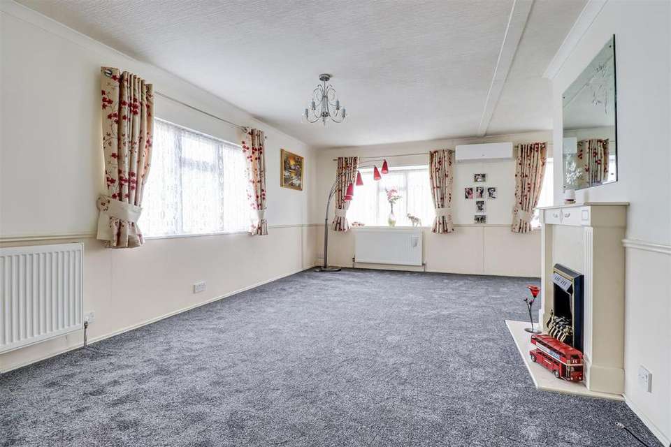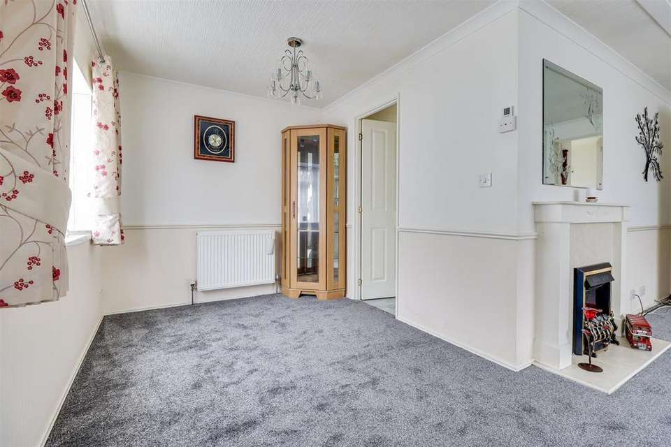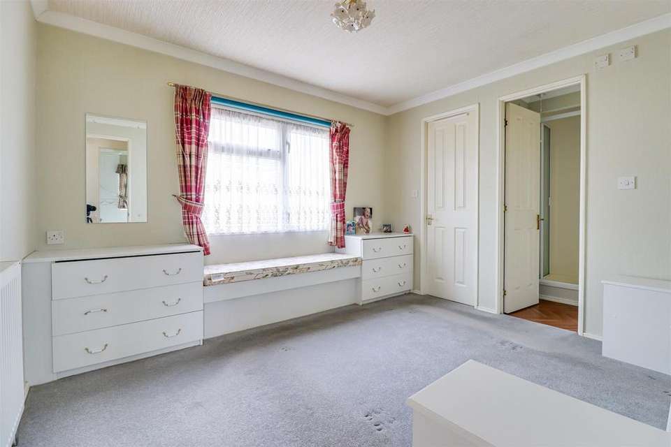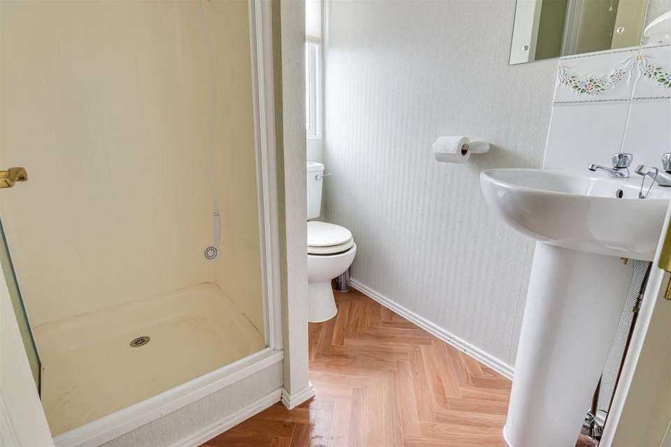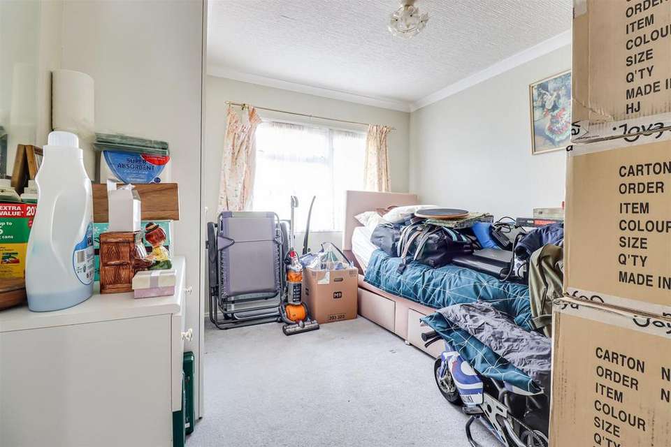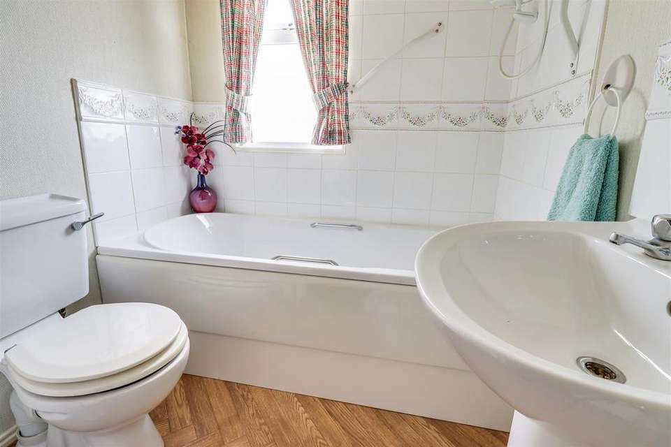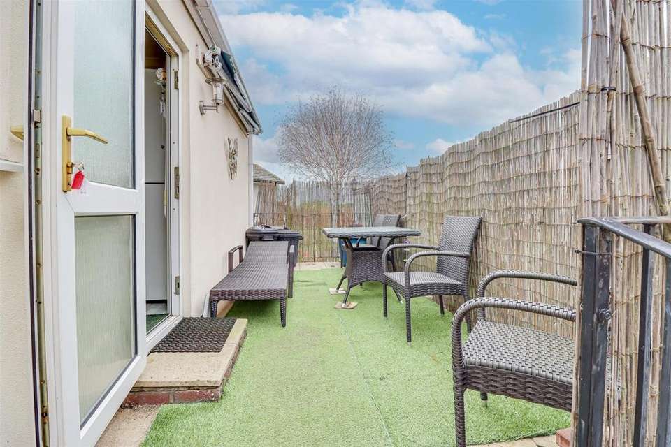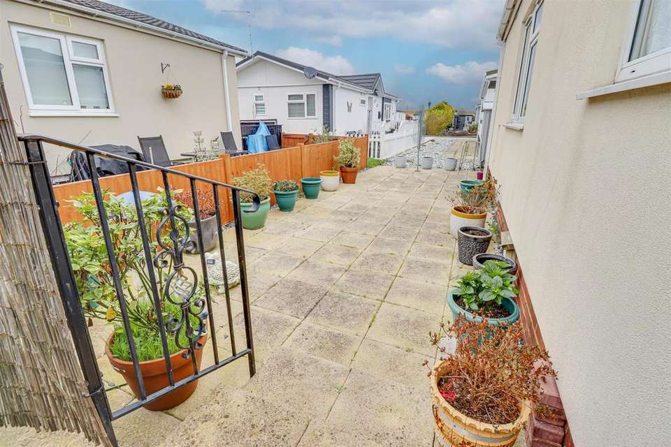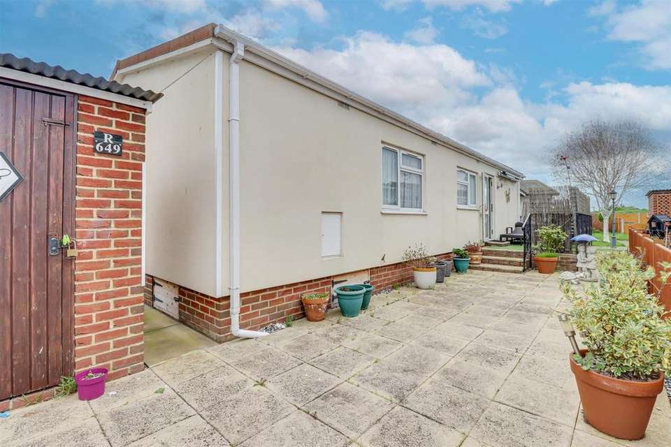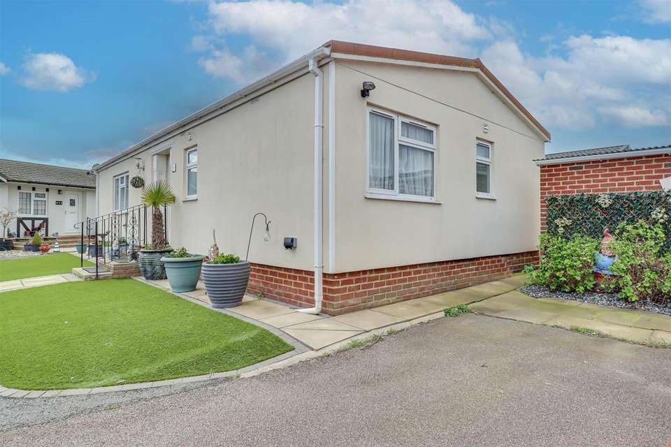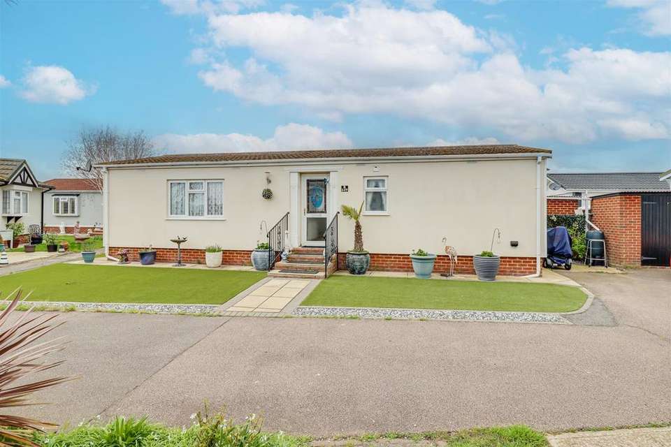2 bedroom park home for sale
Creek Road, Canvey Island SS8bungalow
bedrooms
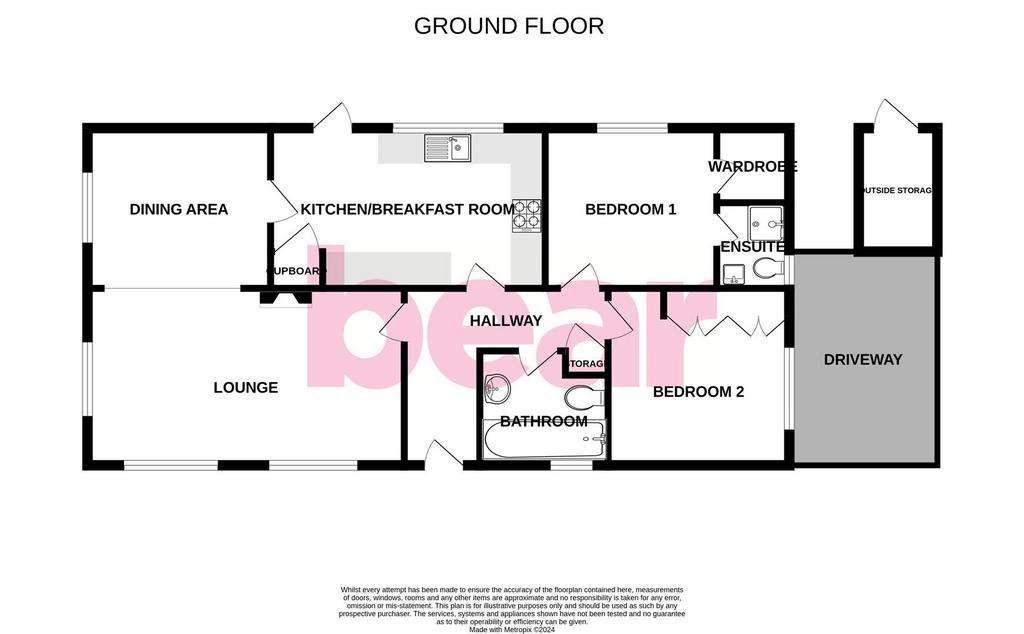
Property photos
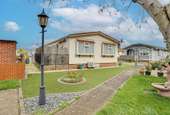
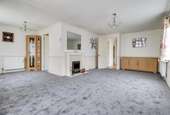
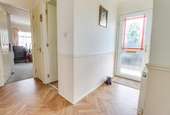
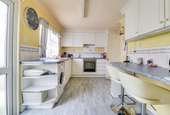
+13
Property description
* ONE OF THE LARGER OF ITS KIND * DRIVEWAY * TWO DOUBLE BEDROOMS * LANDSCAPED, LOW MAINTENANCE GARDEN AREAS * A large park home that boasts an open plan lounge dining room, a fully fitted kitchen breakfast room leading out to your own raised patio area and a master bedroom with the advantages of a walk in wardrobe and an en-suite shower room. The property is in excellent order throughout and is being sold with no onward chain.
Frontage - Attractive front garden area with a paved perimeter, artificial lawn with shingled border, driveway for one large vehicle, steps up to:
Hallway - Coved ceiling, dado rail, lino flooring, storage cupboard, radiator, door to:
Lounge Diner - 5.92m > 2.28m x 5.88m (19'5" > 7'5" x 19'3") - Coved ceiling, double glazed windows to side and front, wall mounted aircon heater system, three radiators, feature fireplace with wooden surround (electric fire), carpet, door to:
Kitchen Breakfast Room - 4.58m x 2.43m (15'0" x 7'11") - White fitted kitchen comprising; wall and base level units, roll edge laminate worktop, stainless steel sink and drainer, Neff integrated oven, Blomberg four ring electric hob with extractor fan above, tiled splashbacks, breakfast bar area, space for fridge freezer, cupboard housing water tank and utility meters, space for washing machine, floor to ceiling larder cupboard, double glazed window to rear overlooking garden, double glazed door to rear leading to raised patio area, lino flooring.
Bedroom One - 3.26m x 2.83m (10'8" x 9'3") - Coved ceiling, double glazed windows to rear, radiator, fitted bedroom furniture including a seating area and chest of drawers, carpet, door to:
Walk In Wardrobe - 1.70m x 1.25m (5'6" x 4'1") - Coved ceiling, shelving area, wall mounted electric radiator, carpet.
En-Suite Shower Room - 1.70m x 1.55m (5'6" x 5'1") - Coved ceiling, extractor fan, obscured double glazed window to side, corner pedestal wash basin, low level WC, shower cubicle with electric shower, radiator, decorative shelving, vinyl flooring.
Bedroom Two - 3.27m x 2.87m (10'8" x 9'4") - Double glazed windows to side, coved ceiling, fitted floor to ceiling fitted wardrobes with dressing table, radiator, carpet.
Bathroom - 2m x 1.62m (6'6" x 5'3") - Coved ceiling, extractor fan, paneled bath with shower over, tiled splashbacks, pedestal wash basin, low level WC, decorative shelving, radiator, lino flooring, obscured double glazed window to front.
Rear Garden - Secluded raised patio area with steps down to rear garden area which is also patio, outside storage unit, artificial lawned areas with flower beds, side access to front.
Agents Notes: - Tenure: Leasehold & Council Tax Band A.
The site fees are £298.71pcm.
Frontage - Attractive front garden area with a paved perimeter, artificial lawn with shingled border, driveway for one large vehicle, steps up to:
Hallway - Coved ceiling, dado rail, lino flooring, storage cupboard, radiator, door to:
Lounge Diner - 5.92m > 2.28m x 5.88m (19'5" > 7'5" x 19'3") - Coved ceiling, double glazed windows to side and front, wall mounted aircon heater system, three radiators, feature fireplace with wooden surround (electric fire), carpet, door to:
Kitchen Breakfast Room - 4.58m x 2.43m (15'0" x 7'11") - White fitted kitchen comprising; wall and base level units, roll edge laminate worktop, stainless steel sink and drainer, Neff integrated oven, Blomberg four ring electric hob with extractor fan above, tiled splashbacks, breakfast bar area, space for fridge freezer, cupboard housing water tank and utility meters, space for washing machine, floor to ceiling larder cupboard, double glazed window to rear overlooking garden, double glazed door to rear leading to raised patio area, lino flooring.
Bedroom One - 3.26m x 2.83m (10'8" x 9'3") - Coved ceiling, double glazed windows to rear, radiator, fitted bedroom furniture including a seating area and chest of drawers, carpet, door to:
Walk In Wardrobe - 1.70m x 1.25m (5'6" x 4'1") - Coved ceiling, shelving area, wall mounted electric radiator, carpet.
En-Suite Shower Room - 1.70m x 1.55m (5'6" x 5'1") - Coved ceiling, extractor fan, obscured double glazed window to side, corner pedestal wash basin, low level WC, shower cubicle with electric shower, radiator, decorative shelving, vinyl flooring.
Bedroom Two - 3.27m x 2.87m (10'8" x 9'4") - Double glazed windows to side, coved ceiling, fitted floor to ceiling fitted wardrobes with dressing table, radiator, carpet.
Bathroom - 2m x 1.62m (6'6" x 5'3") - Coved ceiling, extractor fan, paneled bath with shower over, tiled splashbacks, pedestal wash basin, low level WC, decorative shelving, radiator, lino flooring, obscured double glazed window to front.
Rear Garden - Secluded raised patio area with steps down to rear garden area which is also patio, outside storage unit, artificial lawned areas with flower beds, side access to front.
Agents Notes: - Tenure: Leasehold & Council Tax Band A.
The site fees are £298.71pcm.
Interested in this property?
Council tax
First listed
Over a month agoCreek Road, Canvey Island SS8
Marketed by
Bear Estate Agents - Canvey 62 Further Wick Road Canvey, Essex SS8 7AEPlacebuzz mortgage repayment calculator
Monthly repayment
The Est. Mortgage is for a 25 years repayment mortgage based on a 10% deposit and a 5.5% annual interest. It is only intended as a guide. Make sure you obtain accurate figures from your lender before committing to any mortgage. Your home may be repossessed if you do not keep up repayments on a mortgage.
Creek Road, Canvey Island SS8 - Streetview
DISCLAIMER: Property descriptions and related information displayed on this page are marketing materials provided by Bear Estate Agents - Canvey. Placebuzz does not warrant or accept any responsibility for the accuracy or completeness of the property descriptions or related information provided here and they do not constitute property particulars. Please contact Bear Estate Agents - Canvey for full details and further information.





