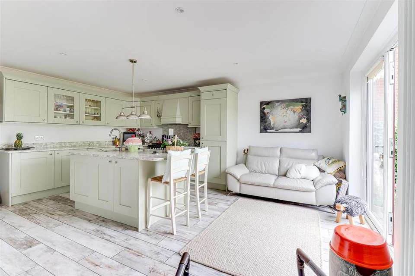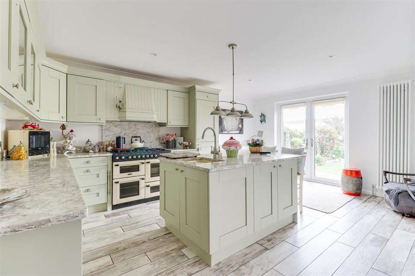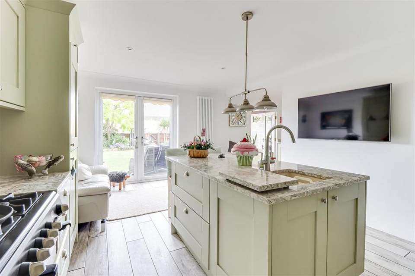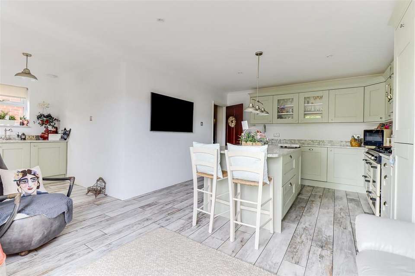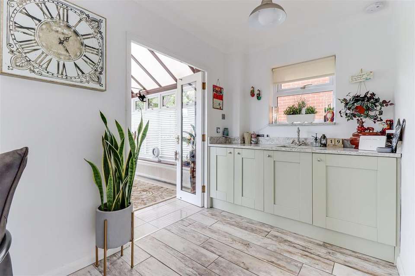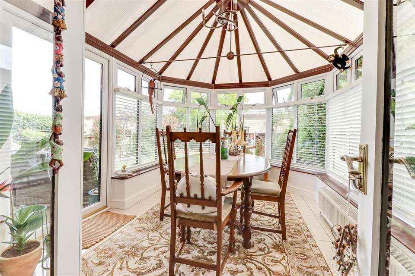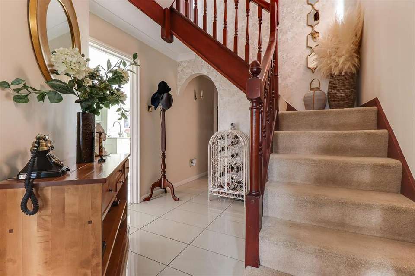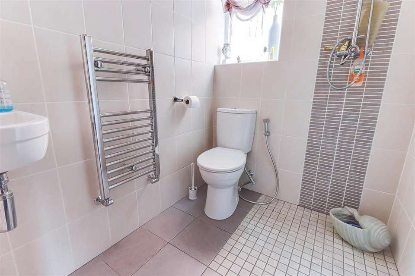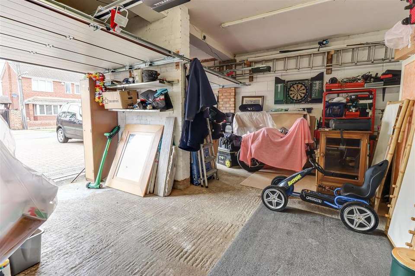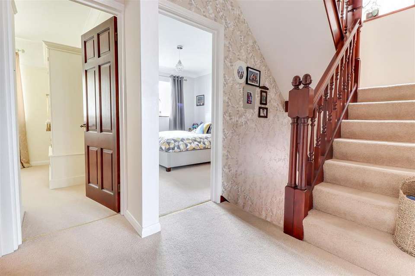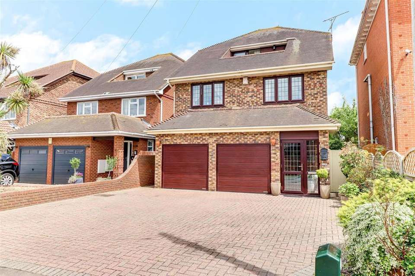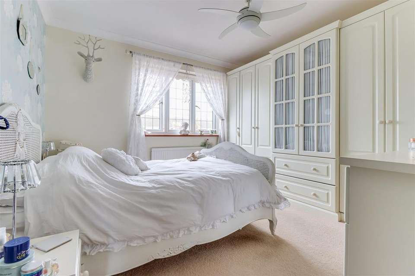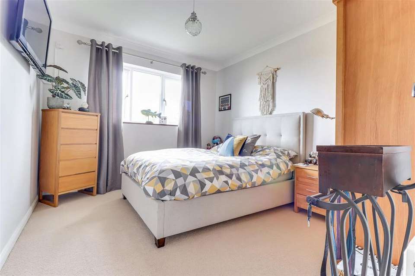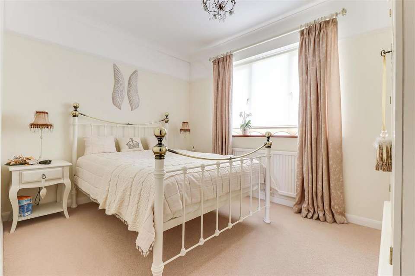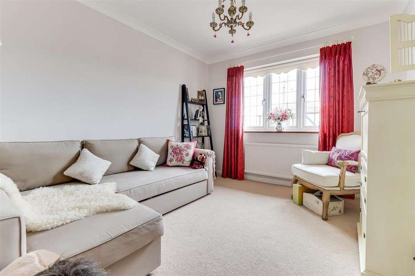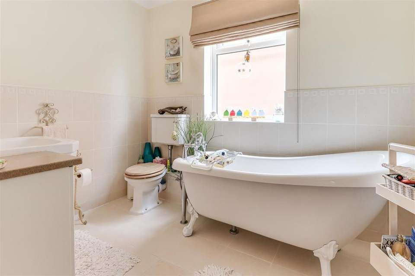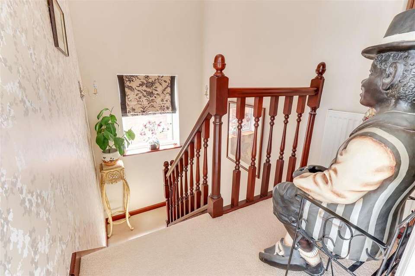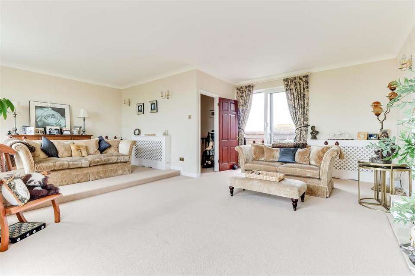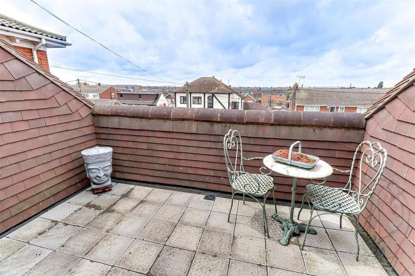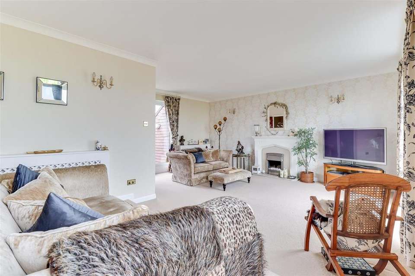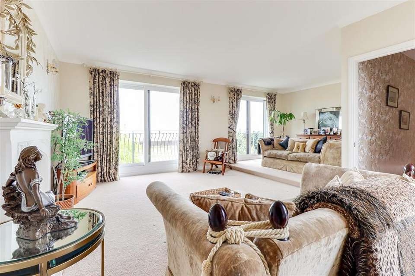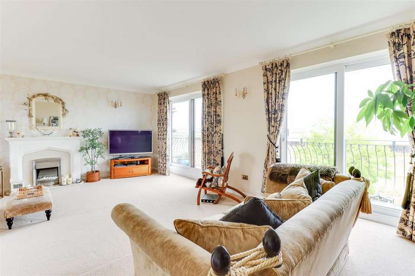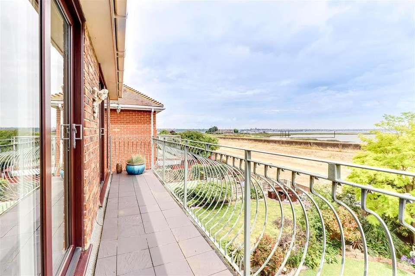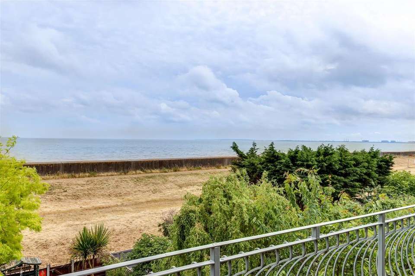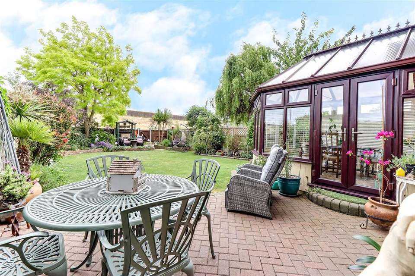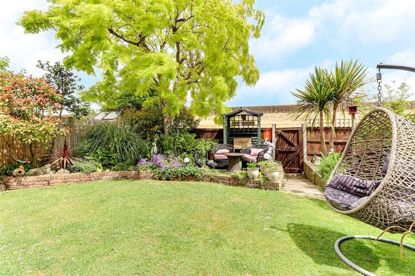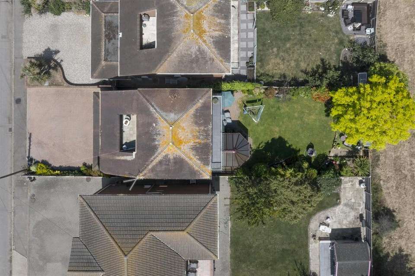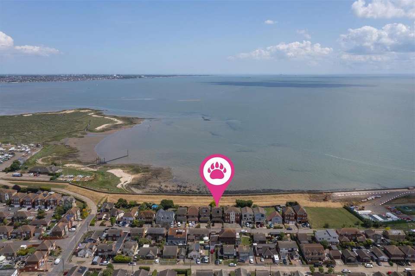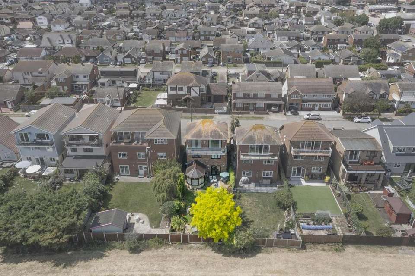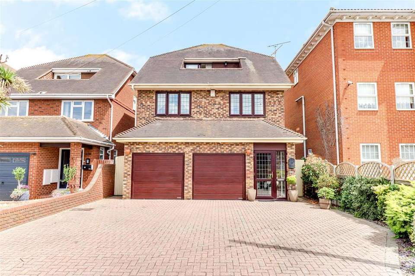4 bedroom detached house for sale
Beveland Road, Canvey Island SS8detached house
bedrooms
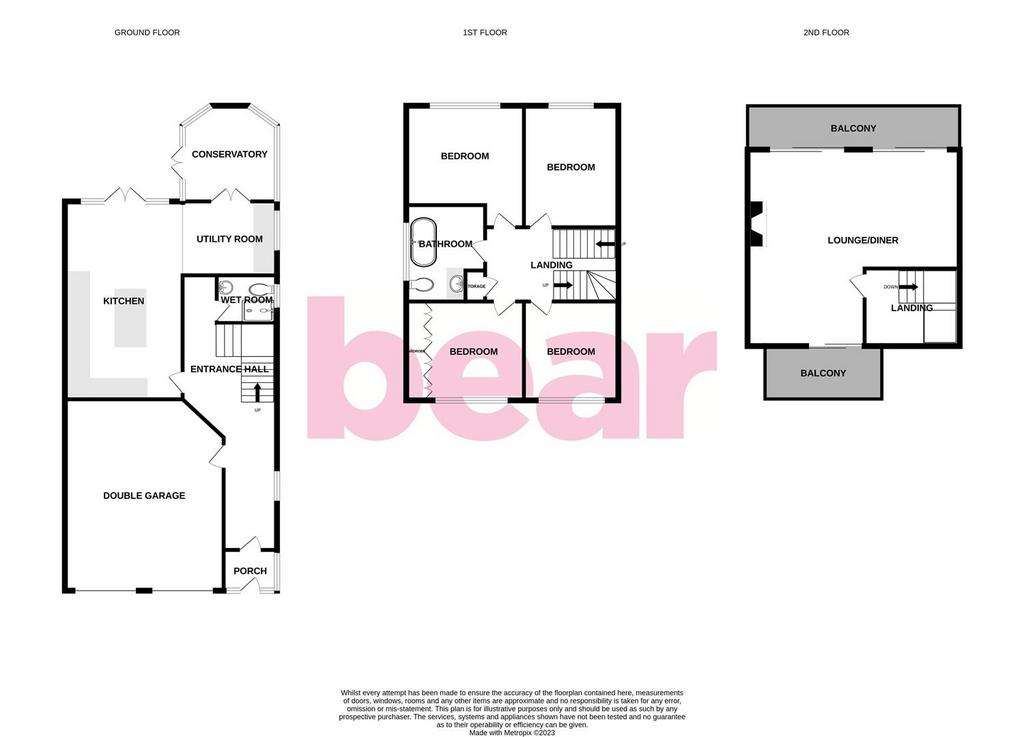
Property photos

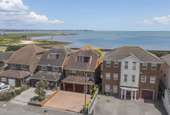
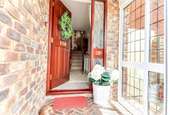
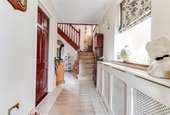
+30
Property description
* £600,000- £650,000 * EXCEPTIONAL SEAFRONT HOME WITH * SET ACROSS THREE FLOORS * AMPLE PARKING AND DOUBLE GARAGE * FOUR DOUBLE BEDROOMS AND TWO BATHROOMS * KITCHEN FAMILY ROOM WITH UTILITY AREA * This beautiful home is set on an impressive plot that backs the estuary and that boasts a conservatory, a downstairs shower room and a top floor lounge diner that offers balconies to the front and rear giving some of the best sea views within the area. Located on the popular 'Point' location, this fantastic family home is on the doorstep to the seafront and Silver Point Marine.
Frontge - Paved driveway giving parking for at least four to six vehicles, side access to the rear of the property, access to a double garage, access to:
Porch - 1.54 x 1.54 (5'0" x 5'0") - Double-glazed leadlight windows to the side and front aspect, double-glazed leadlight front door, brick tiled floor, solid wood door to:
Hallway - 7.39 x 2.68 > 1.49 (24'2" x 8'9" > 4'10") - Carpeted stairs to the first floor, smooth coved ceiling, double glazed window to the side aspect, radiator with cover, under-the-stairs storage, tiled flooring.
Attached Double Garage - 5.06 x 5.40 (16'7" x 17'8") - Two electric up-and-over doors, power, lighting, fuse board, extra appliance space for a fridge, concrete floor, storage cupboards.
Wet Room/ Shower Room - 1.70 x 1.46 (5'6" x 4'9") - Obscured double-glazed window to the side aspect, smooth coved ceiling, extractor fan, spotlights, wet room style shower with a rainfall head, low-level WC, wall mounted chrome heated towel rail, wall mounted wash basin, fully tiled walls, fully tiled floor.
Kitchen/Family Room - 5.49 x 3.97 (18'0" x 13'0") - Smooth coved ceiling with inset spotlighting and a feature pendant light, double glazed French doors to the rear aspect giving access to the garden, contemporary shaker style kitchen with wall and base level units comprising; a center island, granite worktops, space for range cooker with granite splashback and extractor fan above, integral pan draws, integrated dishwasher, integrated fridge/freezer, inset sink with a qettlel mixer tap that has a hot tap feature and filtered cold tap, breakfast bar, tiled floor, opening to:
Utility Area - 2.70 x 1.96 (8'10" x 6'5") - Double glazed window to the side aspect, smooth coved ceiling with a pendant light, cupboard housing a boiler, integrated washing machine, shaker style base level units with a granite worktop, inset sink with a mixer tap, tiled floor, double doors to the south aspect opening to:
Conservatory - 4.04 x 3.07 (13'3" x 10'0") - Double-glazed doors to the side aspect giving access to the garden, double-glazed windows to the rear and side aspects, radiator, tiled flooring.
First Floor Landing - Carpeted stairs to the first floor, smooth coved ceiling with smoke alarm, airing cupboard housing the water tank, carpet, doors to all rooms.
Bedroom One - 3.58 x 3.46 (11'8" x 11'4") - Double glazed leadlight windows to the front aspect, smooth coved ceiling with a ceiling fan light, fitted wardrobes and draws, radiator, carpet.
Bedroom Two - 3.58 x 3.06 (11'8" x 10'0") - Double-glazed windows to the rear aspect overlooking the rear garden and the sea wall, smooth coved ceiling with a pendant light, radiator, carpet.
Bedroom Three - 3.46 x 3.08 (11'4" x 10'1") - Double glazed leadlight windows to the front aspect, smooth coved ceiling, radiator, carpet.
Bedroom Four - 3.58 x 2.62 (11'8" x 8'7") - Smooth coved ceiling, picture rail, double glazed window to the rear aspect overlooking the garden and the sea wall, radiator, carpet.
Family Bathroom - 2.72 x 2.63 > 1.87 (8'11" x 8'7" > 6'1") - Obscured double-glazed window to the side aspect, smooth coved ceiling with a pendant light, free-standing roll edge bath with a shower attachment, high-level WC, vanity unit wash basin, traditional style heated towel rail, part tiled walls, tiled floor.
Second Floor Landing - Smooth coved ceiling, loft hatch double glazed window to the side aspect, radiator, carpet, door to:
Top Floor Lounge/Diner - 6.79 > 3.56 x 5.59 (22'3" > 11'8" x 18'4") - Smooth coved ceiling with a wall light, feature fireplace with a stone surround, two radiators with a radiator cover, two sets of double glazed patio doors to the rear aspect giving access to the rear balcony also offering exceptional sea views, towards the Southend pier and harbor, double glazed patio doors to the front balcony area.
West Facing Front Balcony Area - 3.47 x 2.19 (11'4" x 7'2") - Outside lighting, tiled floor, wall lighting.
Rear Balcony - 6.75 x 1.33 (22'1" x 4'4") - Tiled floor, iron balustrades, views over the garden and over the sea wall giving exceptional views of; the harbor, Southend pier and all of southeast Essex coastline.
Frontge - Paved driveway giving parking for at least four to six vehicles, side access to the rear of the property, access to a double garage, access to:
Porch - 1.54 x 1.54 (5'0" x 5'0") - Double-glazed leadlight windows to the side and front aspect, double-glazed leadlight front door, brick tiled floor, solid wood door to:
Hallway - 7.39 x 2.68 > 1.49 (24'2" x 8'9" > 4'10") - Carpeted stairs to the first floor, smooth coved ceiling, double glazed window to the side aspect, radiator with cover, under-the-stairs storage, tiled flooring.
Attached Double Garage - 5.06 x 5.40 (16'7" x 17'8") - Two electric up-and-over doors, power, lighting, fuse board, extra appliance space for a fridge, concrete floor, storage cupboards.
Wet Room/ Shower Room - 1.70 x 1.46 (5'6" x 4'9") - Obscured double-glazed window to the side aspect, smooth coved ceiling, extractor fan, spotlights, wet room style shower with a rainfall head, low-level WC, wall mounted chrome heated towel rail, wall mounted wash basin, fully tiled walls, fully tiled floor.
Kitchen/Family Room - 5.49 x 3.97 (18'0" x 13'0") - Smooth coved ceiling with inset spotlighting and a feature pendant light, double glazed French doors to the rear aspect giving access to the garden, contemporary shaker style kitchen with wall and base level units comprising; a center island, granite worktops, space for range cooker with granite splashback and extractor fan above, integral pan draws, integrated dishwasher, integrated fridge/freezer, inset sink with a qettlel mixer tap that has a hot tap feature and filtered cold tap, breakfast bar, tiled floor, opening to:
Utility Area - 2.70 x 1.96 (8'10" x 6'5") - Double glazed window to the side aspect, smooth coved ceiling with a pendant light, cupboard housing a boiler, integrated washing machine, shaker style base level units with a granite worktop, inset sink with a mixer tap, tiled floor, double doors to the south aspect opening to:
Conservatory - 4.04 x 3.07 (13'3" x 10'0") - Double-glazed doors to the side aspect giving access to the garden, double-glazed windows to the rear and side aspects, radiator, tiled flooring.
First Floor Landing - Carpeted stairs to the first floor, smooth coved ceiling with smoke alarm, airing cupboard housing the water tank, carpet, doors to all rooms.
Bedroom One - 3.58 x 3.46 (11'8" x 11'4") - Double glazed leadlight windows to the front aspect, smooth coved ceiling with a ceiling fan light, fitted wardrobes and draws, radiator, carpet.
Bedroom Two - 3.58 x 3.06 (11'8" x 10'0") - Double-glazed windows to the rear aspect overlooking the rear garden and the sea wall, smooth coved ceiling with a pendant light, radiator, carpet.
Bedroom Three - 3.46 x 3.08 (11'4" x 10'1") - Double glazed leadlight windows to the front aspect, smooth coved ceiling, radiator, carpet.
Bedroom Four - 3.58 x 2.62 (11'8" x 8'7") - Smooth coved ceiling, picture rail, double glazed window to the rear aspect overlooking the garden and the sea wall, radiator, carpet.
Family Bathroom - 2.72 x 2.63 > 1.87 (8'11" x 8'7" > 6'1") - Obscured double-glazed window to the side aspect, smooth coved ceiling with a pendant light, free-standing roll edge bath with a shower attachment, high-level WC, vanity unit wash basin, traditional style heated towel rail, part tiled walls, tiled floor.
Second Floor Landing - Smooth coved ceiling, loft hatch double glazed window to the side aspect, radiator, carpet, door to:
Top Floor Lounge/Diner - 6.79 > 3.56 x 5.59 (22'3" > 11'8" x 18'4") - Smooth coved ceiling with a wall light, feature fireplace with a stone surround, two radiators with a radiator cover, two sets of double glazed patio doors to the rear aspect giving access to the rear balcony also offering exceptional sea views, towards the Southend pier and harbor, double glazed patio doors to the front balcony area.
West Facing Front Balcony Area - 3.47 x 2.19 (11'4" x 7'2") - Outside lighting, tiled floor, wall lighting.
Rear Balcony - 6.75 x 1.33 (22'1" x 4'4") - Tiled floor, iron balustrades, views over the garden and over the sea wall giving exceptional views of; the harbor, Southend pier and all of southeast Essex coastline.
Council tax
First listed
4 weeks agoBeveland Road, Canvey Island SS8
Placebuzz mortgage repayment calculator
Monthly repayment
The Est. Mortgage is for a 25 years repayment mortgage based on a 10% deposit and a 5.5% annual interest. It is only intended as a guide. Make sure you obtain accurate figures from your lender before committing to any mortgage. Your home may be repossessed if you do not keep up repayments on a mortgage.
Beveland Road, Canvey Island SS8 - Streetview
DISCLAIMER: Property descriptions and related information displayed on this page are marketing materials provided by Bear Estate Agents - Canvey. Placebuzz does not warrant or accept any responsibility for the accuracy or completeness of the property descriptions or related information provided here and they do not constitute property particulars. Please contact Bear Estate Agents - Canvey for full details and further information.





