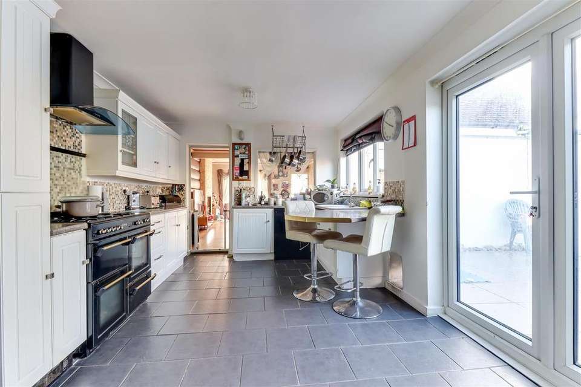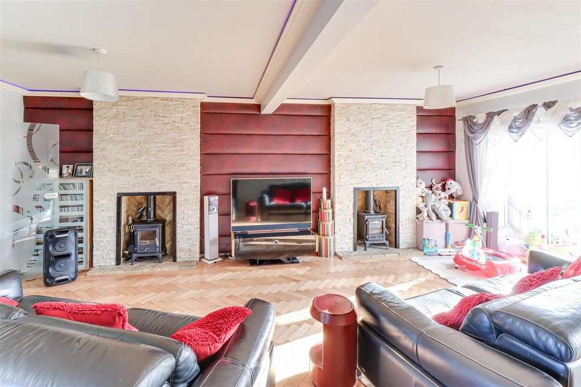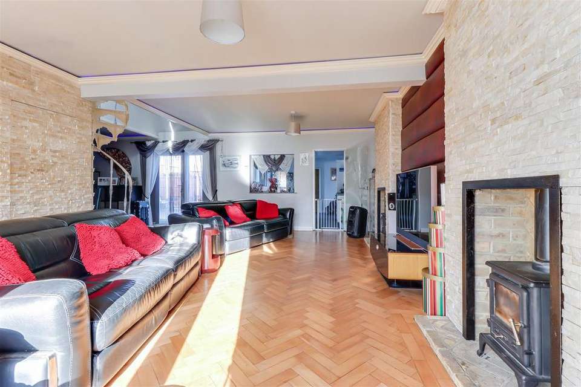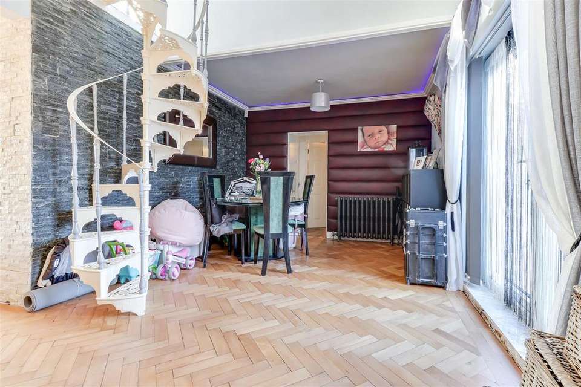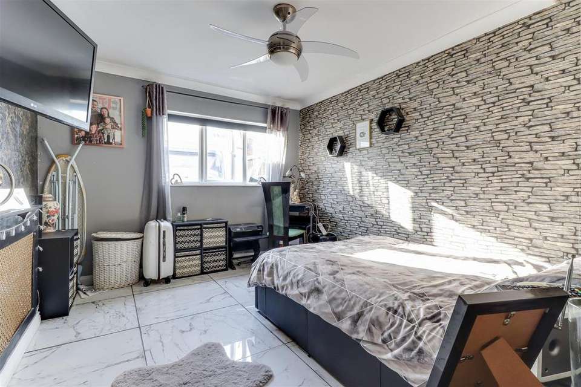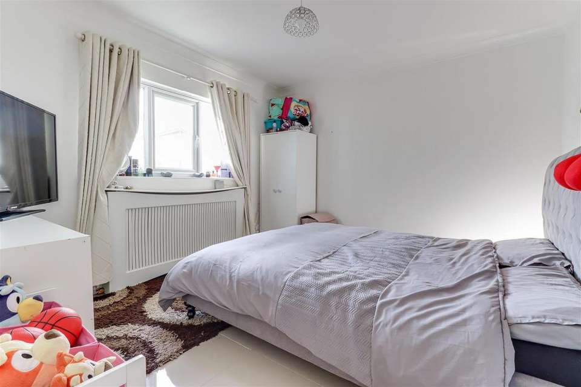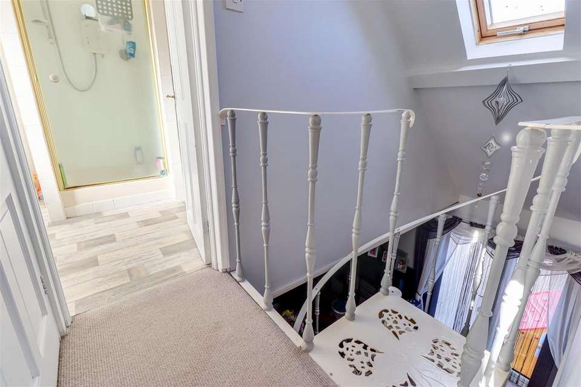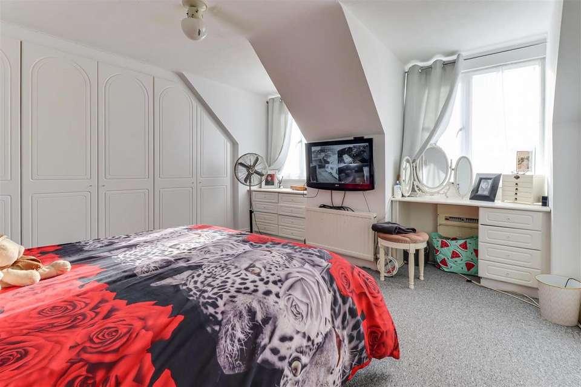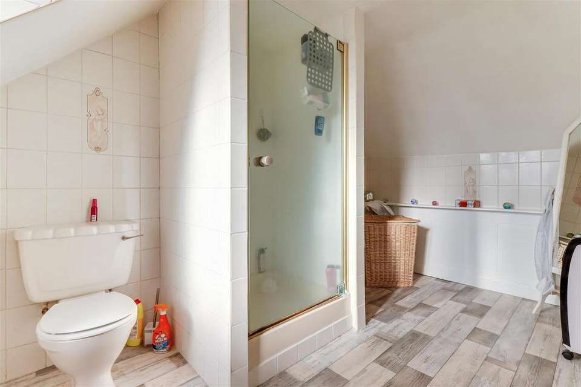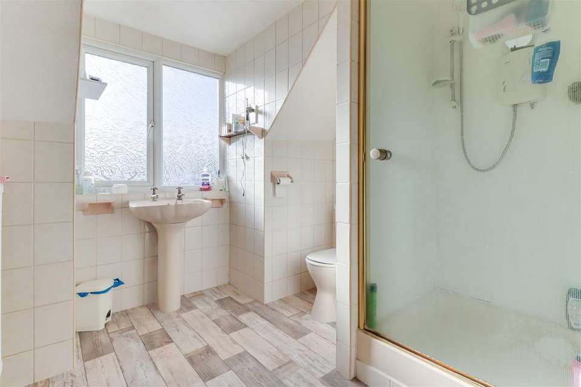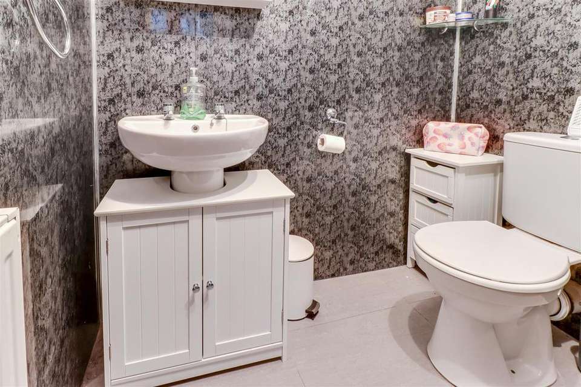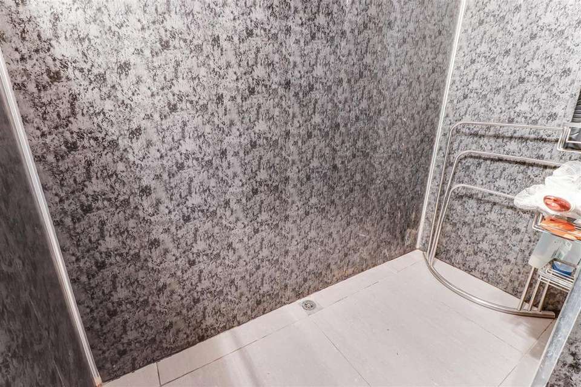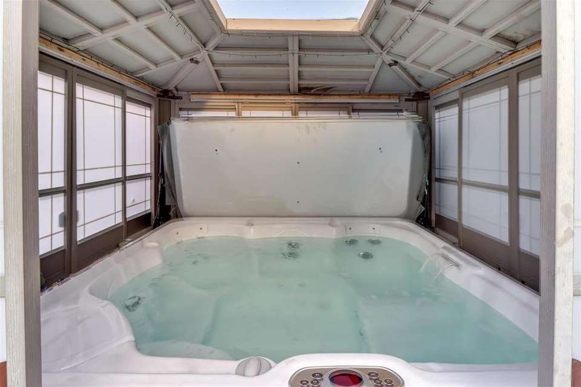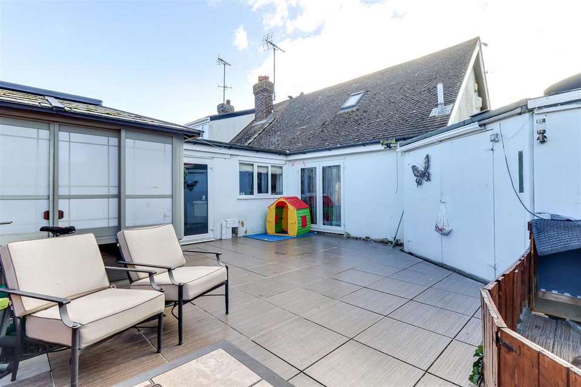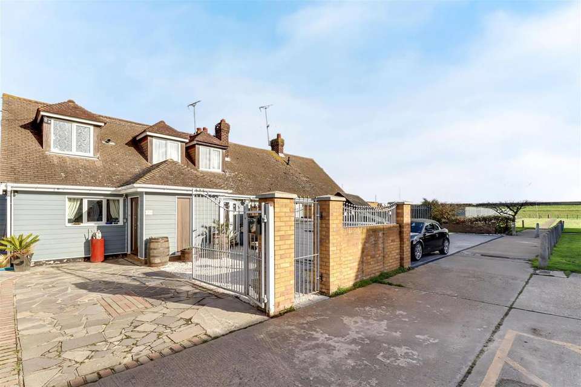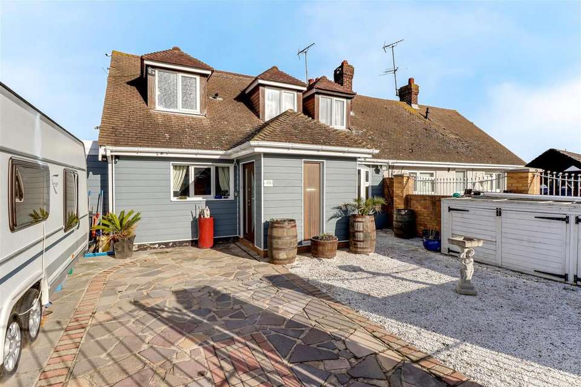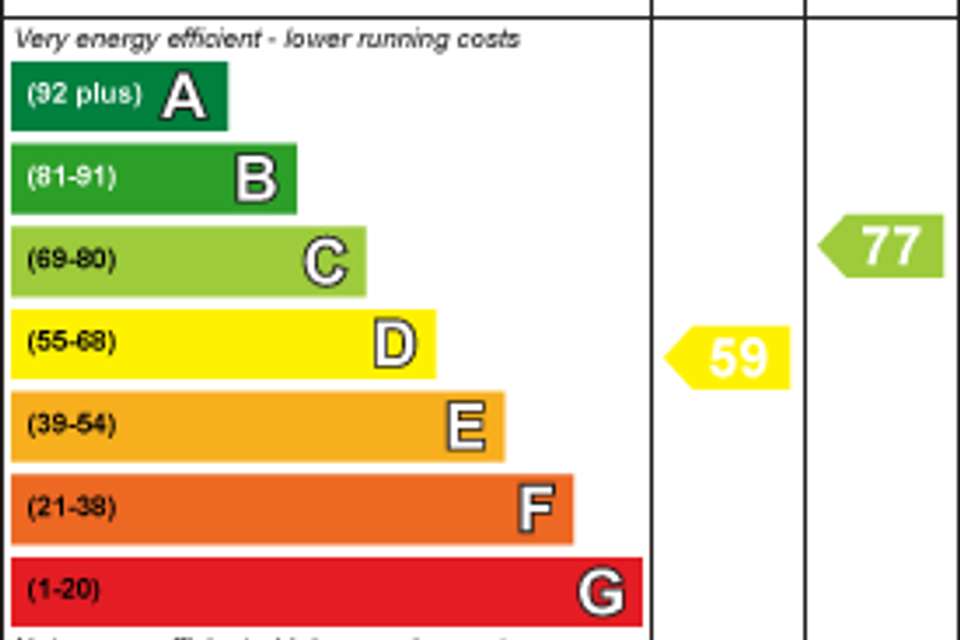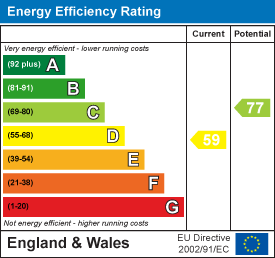3 bedroom semi-detached house for sale
Dovercliff Road, Canvey Island SS8semi-detached house
bedrooms
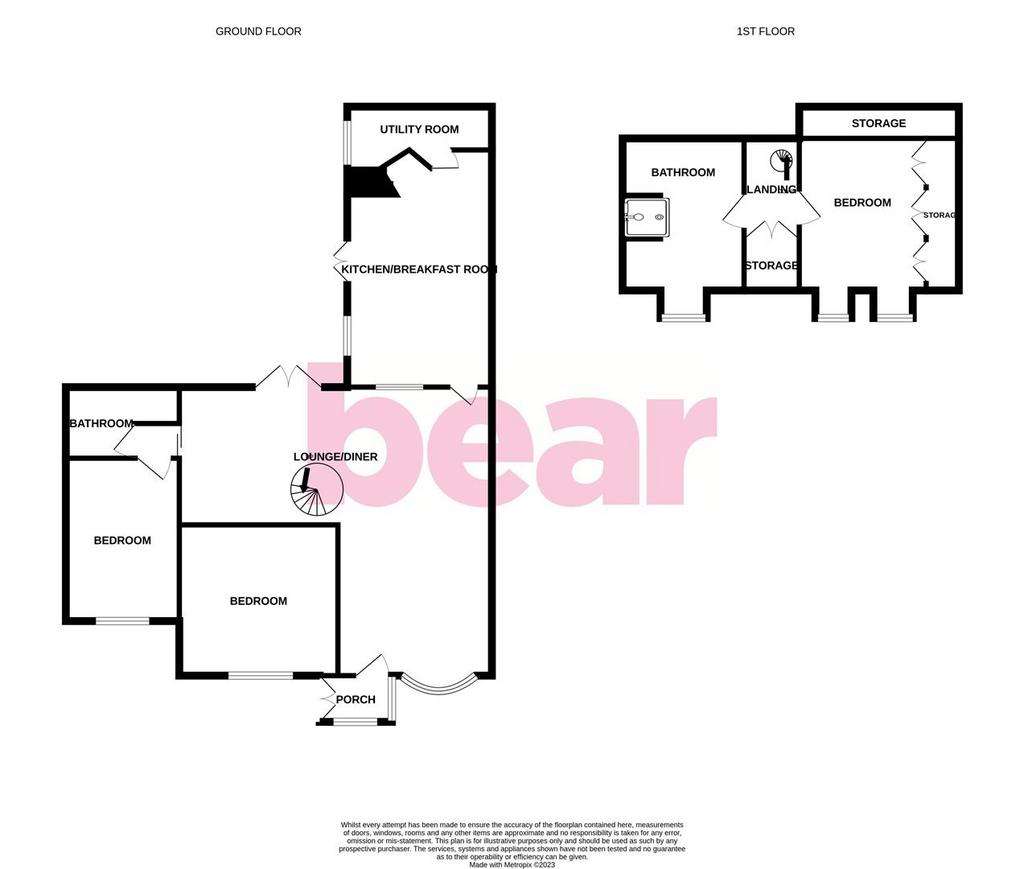
Property photos

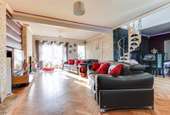
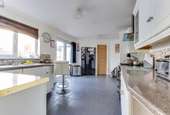

+17
Property description
* £350,000- £375,000 * THREE DOUBLE BEDROOMS * AMPLE PARKING * VERSATILE ACCOMMODATION WITH FURTHER POTENTIAL TO EXTEND STP * Just moments from the beachfront is this huge family home boasting a generous lounge diner, a large kitchen with a separate utility and two shower rooms. The property is located close to excellent amenities including Leigh Beck Infant and Primary Academy and the seafront facilities.
Frontage - Gated front driveway for at least two/tree vehicles, shingled front garden area, access to:
Entrance Porch - 2.077 x 1.688 (6'9" x 5'6") - Obscured double-glazed windows to side and front aspect, double-glazed wooden entrance door to side aspect, tiled floor, glass to door:
L-Shaped Lounge/Diner - 7.683> 4.264 x 6.711 > 3.324 (25'2"> 13'11" x 22' - Smooth coved ceiling with feature cornice lighting, two feature fireplaces with log burners, double glazed windows to front bay, window to rear looking into the kitchen, double glazed doors to rear leading out to the garden, wooden parquet flooring, two radiators, spiral staircase to the first floor, door to:
Bedroom Two - 3.457 x 3.332 (11'4" x 10'11") - Double glazed window to front, smooth coved ceilings, radiator with cover, tiled floor.
Inner Hallway - 1.151 x 0.929 (3'9" x 3'0") - Smooth ceiling, tiled floor, door to:
Bedroom Three - 3.623 x 3.017 (11'10" x 9'10" ) - Double-glazed window to front aspect, smooth coved ceilings, tiled floor.
Downstairs Shower Room - 3.003 > 1.991 x 1.767 (9'10" > 6'6" x 5'9") - Double walk-in shower area, low-level WC, vanity unit wash basin, shower screening walls, tiled floor, radiator, extractor fan, and sensor light.
Kitchen/Diner - 5.603 x 3.194 (18'4" x 10'5") - Smooth coved ceiling, double glazed windows to side aspect, double glazed French doors to side aspect leading to the garden, kitchen comprising of wall and base level units with a roll edge laminate worktop, space for range gas hob and oven, space for an extractor fan, space for a dishwasher, space for fridge/freezer, 1.5 sink and drainer with mixer tap, tiled splashbacks, breakfast bar, tiled floor.
Utility Room - 3.162 x 1.958 > 1.242 (10'4" x 6'5" > 4'0") - Smooth ceilings, lino flooring, space for washing machine, space for tumble dryer, working bench, double glazed window to side, shelving.
First Floor Landing - Smooth ceiling, double glazed Velux window to rear aspect, loft hatch, double storage cupboard, carpet to both rooms.
Bedroom One - 4.086 x 4.279 (13'4" x 14'0" ) - Full range of fitted wardrobes and doors, built-in dressing table, radiator, carpet, eves storage, two double glazed windows to front aspect,
Upstairs Shower Room - 4.118 x 2.3003 (13'6" x 7'6") - Obscured double glazed window to front, three piece suite comprising of a pedicle wash basin, low level WC, built-in shower, part tiled walls, lino flooring, radiator.
Rear Garden - Filed garden for low maintenance with undercover jacuzzi area that will remain, large storage unit, power, and lighting.
Frontage - Gated front driveway for at least two/tree vehicles, shingled front garden area, access to:
Entrance Porch - 2.077 x 1.688 (6'9" x 5'6") - Obscured double-glazed windows to side and front aspect, double-glazed wooden entrance door to side aspect, tiled floor, glass to door:
L-Shaped Lounge/Diner - 7.683> 4.264 x 6.711 > 3.324 (25'2"> 13'11" x 22' - Smooth coved ceiling with feature cornice lighting, two feature fireplaces with log burners, double glazed windows to front bay, window to rear looking into the kitchen, double glazed doors to rear leading out to the garden, wooden parquet flooring, two radiators, spiral staircase to the first floor, door to:
Bedroom Two - 3.457 x 3.332 (11'4" x 10'11") - Double glazed window to front, smooth coved ceilings, radiator with cover, tiled floor.
Inner Hallway - 1.151 x 0.929 (3'9" x 3'0") - Smooth ceiling, tiled floor, door to:
Bedroom Three - 3.623 x 3.017 (11'10" x 9'10" ) - Double-glazed window to front aspect, smooth coved ceilings, tiled floor.
Downstairs Shower Room - 3.003 > 1.991 x 1.767 (9'10" > 6'6" x 5'9") - Double walk-in shower area, low-level WC, vanity unit wash basin, shower screening walls, tiled floor, radiator, extractor fan, and sensor light.
Kitchen/Diner - 5.603 x 3.194 (18'4" x 10'5") - Smooth coved ceiling, double glazed windows to side aspect, double glazed French doors to side aspect leading to the garden, kitchen comprising of wall and base level units with a roll edge laminate worktop, space for range gas hob and oven, space for an extractor fan, space for a dishwasher, space for fridge/freezer, 1.5 sink and drainer with mixer tap, tiled splashbacks, breakfast bar, tiled floor.
Utility Room - 3.162 x 1.958 > 1.242 (10'4" x 6'5" > 4'0") - Smooth ceilings, lino flooring, space for washing machine, space for tumble dryer, working bench, double glazed window to side, shelving.
First Floor Landing - Smooth ceiling, double glazed Velux window to rear aspect, loft hatch, double storage cupboard, carpet to both rooms.
Bedroom One - 4.086 x 4.279 (13'4" x 14'0" ) - Full range of fitted wardrobes and doors, built-in dressing table, radiator, carpet, eves storage, two double glazed windows to front aspect,
Upstairs Shower Room - 4.118 x 2.3003 (13'6" x 7'6") - Obscured double glazed window to front, three piece suite comprising of a pedicle wash basin, low level WC, built-in shower, part tiled walls, lino flooring, radiator.
Rear Garden - Filed garden for low maintenance with undercover jacuzzi area that will remain, large storage unit, power, and lighting.
Interested in this property?
Council tax
First listed
Over a month agoEnergy Performance Certificate
Dovercliff Road, Canvey Island SS8
Marketed by
Bear Estate Agents - Canvey 62 Further Wick Road Canvey, Essex SS8 7AEPlacebuzz mortgage repayment calculator
Monthly repayment
The Est. Mortgage is for a 25 years repayment mortgage based on a 10% deposit and a 5.5% annual interest. It is only intended as a guide. Make sure you obtain accurate figures from your lender before committing to any mortgage. Your home may be repossessed if you do not keep up repayments on a mortgage.
Dovercliff Road, Canvey Island SS8 - Streetview
DISCLAIMER: Property descriptions and related information displayed on this page are marketing materials provided by Bear Estate Agents - Canvey. Placebuzz does not warrant or accept any responsibility for the accuracy or completeness of the property descriptions or related information provided here and they do not constitute property particulars. Please contact Bear Estate Agents - Canvey for full details and further information.




