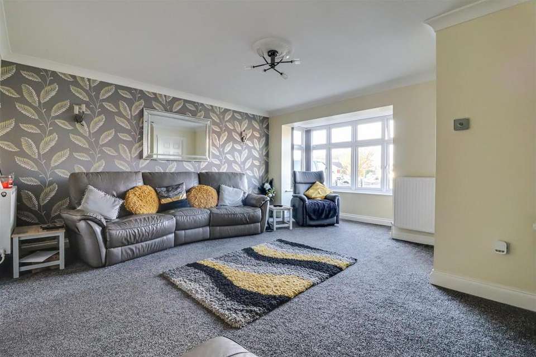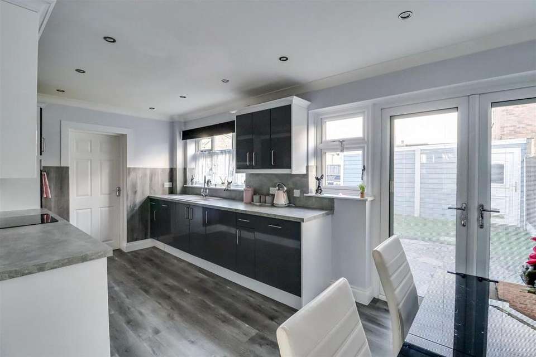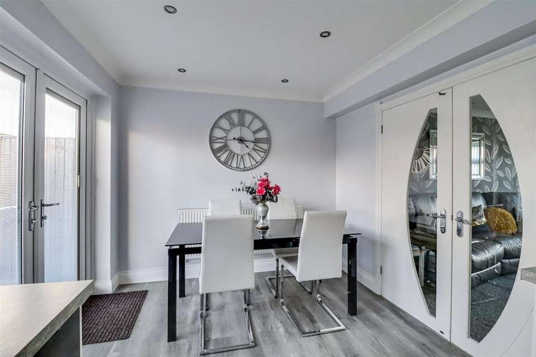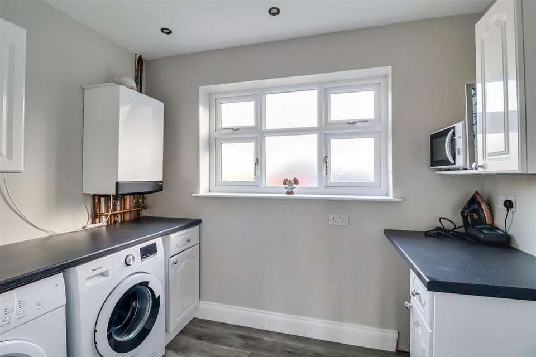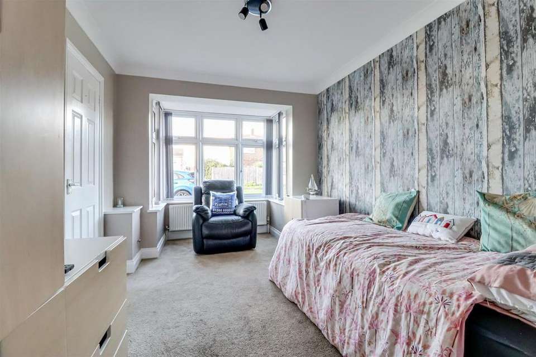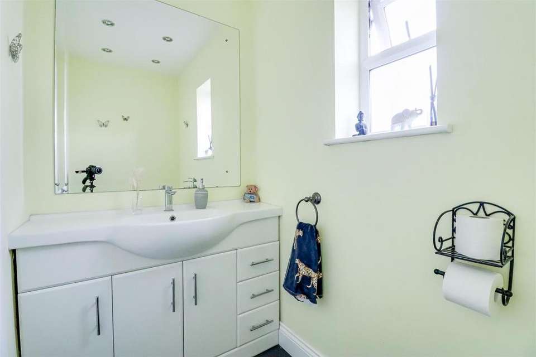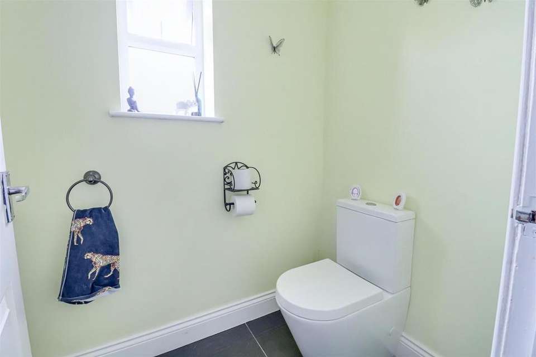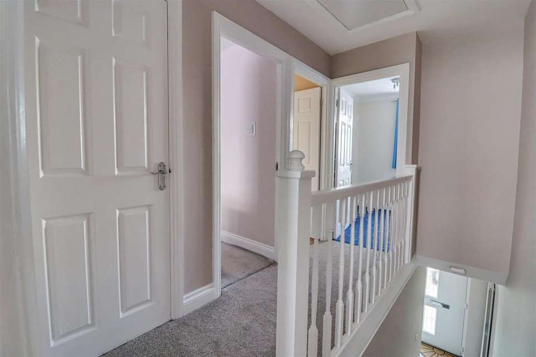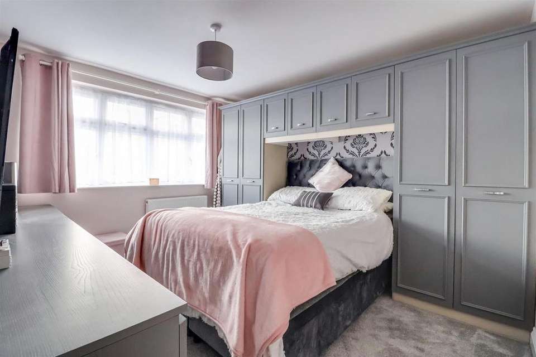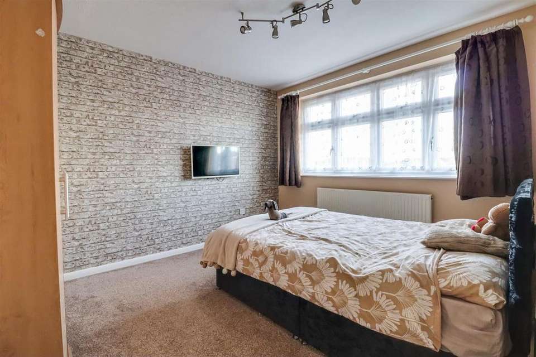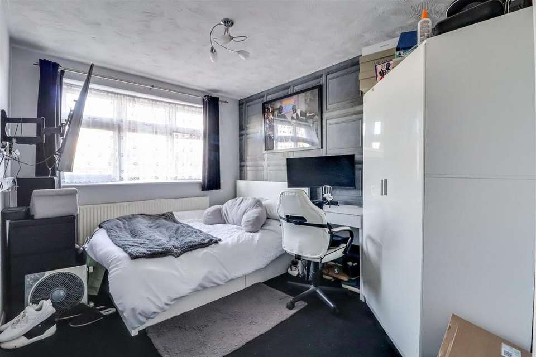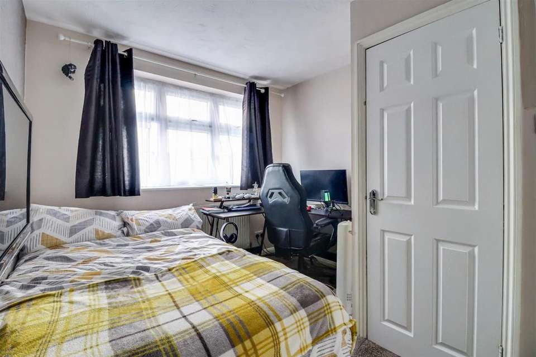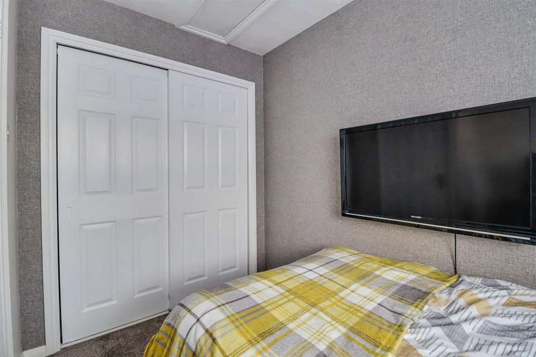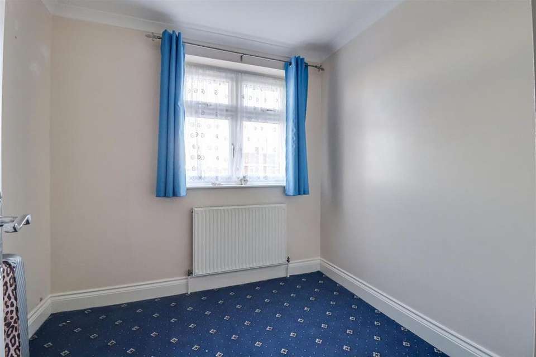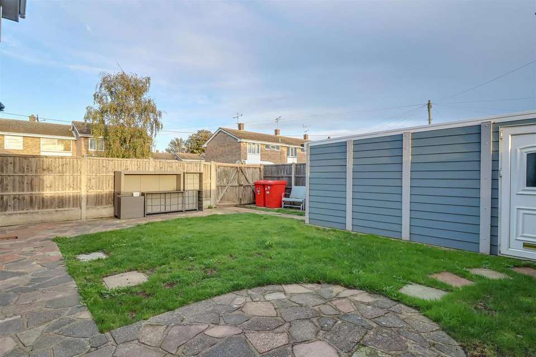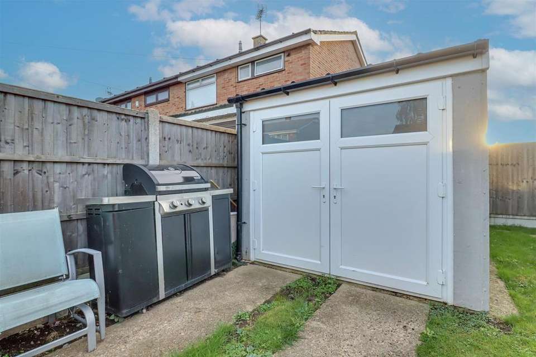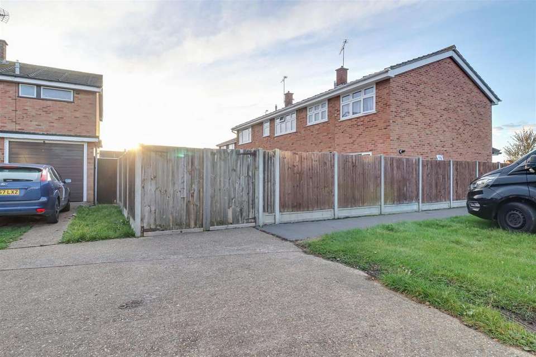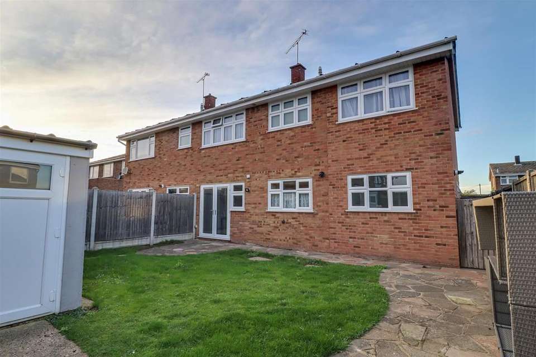5 bedroom semi-detached house for sale
Eastways, Canvey Island SS8semi-detached house
bedrooms
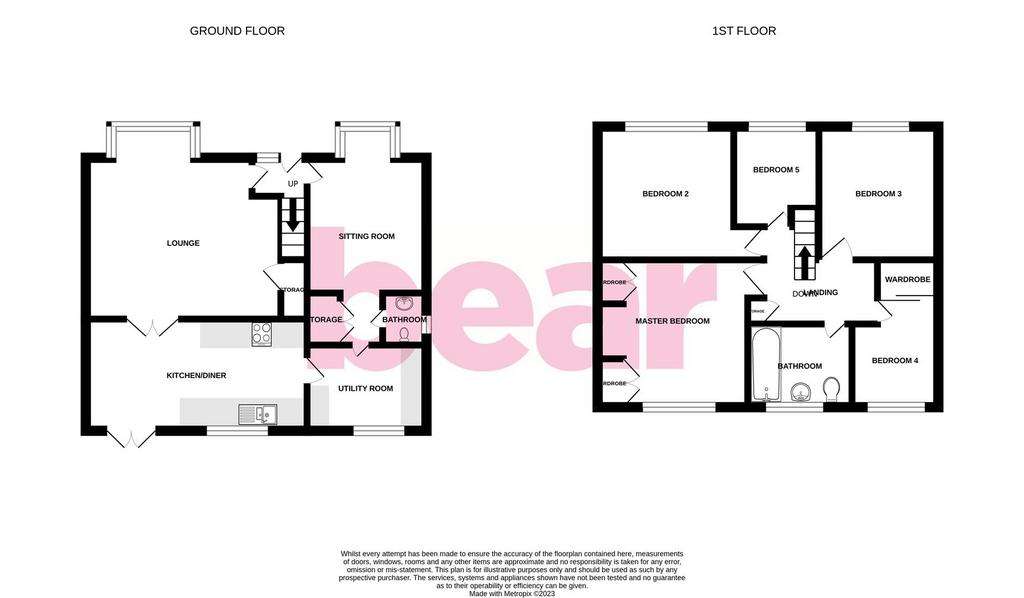
Property photos

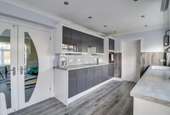
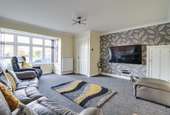
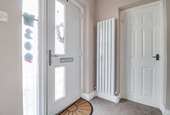
+19
Property description
* £390,000- £420,000 * Welcome to your dream family home! This magnificent 5-bedroom semi-detached house, generously extended to the side, offers an exceptional living experience in a family-friendly neighbourhood. With its contemporary design and spacious interiors, this home is a true gem. As you step inside, you'll be greeted by a bright and welcoming atmosphere. The open and airy design flows seamlessly from room to room, creating the perfect setting for family gatherings, entertaining, and relaxation. The house is beautifully maintained, ensuring that all you need to do is move in and enjoy the property.
Intro - The heart of this home is the stunning, modern kitchen, which boasts appliances and plenty of counter and storage space off of the kitchen the property has a utility room and a downstairs W/C. The kitchen opens up to a spacious living area, perfect for cosy evenings or hosting dinner parties with friends and family. The heavily extended side offers a versatile space that can be used as a playroom, office, or additional living area, allowing you to tailor this home to your specific needs. Upstairs, you'll find five bedrooms, each offering plenty of natural light and space for storage as well as a modern family bathroom suite. Step outside, and you'll be greeted by a magnificent rear garden that's perfect for outdoor activities and relaxation. The patio area is ideal for summer barbecues, while the well-maintained lawn provides a space for children to play.
Parking - Parking for three vehicles including a single garage, space in front of, and a full car space within the dropped curb to the side of the property.
Frontage - Front of property; double fronted bay windows, lawn area, hard standing pathway leading to an overhanging front porch with composite and double glazed front door and side light leading to:
Entrance Hallway - 2.05m x 1.32m (6'8" x 4'3" ) - Carpeted staircase rising to first floor, modern verticle double radiator, skirting, and carpet.
Front Lounge - 5.21m x 4.60m (17'1" x 15'1" ) - UPVC double glazed bay fronted window with incorporated blinds, double radiator and further single radiator, ceiling rose, coving, skirting, cupboard under the stairs, and carpet. Double doors leading through to:
Kitchen Diner - 5.54m x 2.81m (18'2" x 9'2" ) - UPVC double glazed French doors with integral blinds, two UPVC double glazed windows to the rear aspect, modern grey gloss kitchen units with concrete effect laminate worktops and splashbacks, comprising; wall mounted and base level units, integrated eye level oven, four ring burner induction with hidden extractor over, integrated Bosch dishwasher, integrated bin cupboard, integrated fridge, spotlighting, radiator, coving, skirting, wood effect laminate flooring.
Utility Room - 2.74m x 1.79m (8'11" x 5'10" ) - Obscured UPVC double glazed window to the rear aspect, both wall mounted and base level shaker style kitchen units, comprising; space for under-counter tumble dryer, space for under-counter washing machine, laminate worktops, boiler, space for under counter freezer, spotlighting, skirting, wood effect laminate flooring.
The Snug - 4.22m x 2.75m (13'10" x 9'0" ) - UPVC double glazed bay fronted window with incorporated blinds, double radiator, built in double door coat cupboard, access to w/c, coving, skirting, and carpet.
Downstairs W/C - 1.97m x 1.21m (6'5" x 3'11" ) - UPVC double glazed window to the side aspect, low-level w/c, vanity unit with wash basin and chrome mixer tap, spotlighting, skirting, and tiled flooring.
First Floor Landing - 2.85m x 1.73m (9'4" x 5'8" ) - Loft access, airing cupboard, doors to all rooms, skirting, and carpet.
Master Bedroom - 3.73m x 3.02m (12'2" x 9'10" ) - UPVC double glazed window to the rear aspect, built-in wardrobes with over head storage, double radiator, skirting, and carpet.
Bedroom Two - 3.44m x 3.06m (11'3" x 10'0" ) - UPVC double glazed window to the front aspect, radiator, skirting, and carpet.
Bedroom Three - 3.54m x 2.75m (11'7" x 9'0" ) - UPVC double glazed window to the front aspect, radiator, skirting, and carpet.
Bedroom Four - 3.63m > 1.71m x 2.76m > 1.85m (11'10" > 5'7" x 9' - UPVC double glazed window to the rear aspect, built-in wardrobes, radiator, skirting, and carpet.
Bedroom Five - 2.48m x 2.41m (8'1" x 7'10" ) - UPVC double glazed window to the front aspect, radiator, coving, skirting, and carpet.
Three Piece Family Bathroom - 2.41m x 1.67m (7'10" x 5'5" ) - Obscured UPVC double glazed window to the rear aspect, p bath with drencher head and secondary shower attachment, floor to ceiling wall tiling, combined vanity unit with w/c and counter top wash basin with chrome mixer tap, matte black towel radiator, extractor fan, floor tiling.
South Facing Rear Garden - Commences; paved patio area, pathway leading to rear parking, and double gates for side access, garage with modern cladding and UPVC double glazed side door, fenced all around with a lawn area.
Garage - UPVC double glazed obscured French doors to the front aspect, UPVC double glazed obscured side door, single garage with parking space in front.
Intro - The heart of this home is the stunning, modern kitchen, which boasts appliances and plenty of counter and storage space off of the kitchen the property has a utility room and a downstairs W/C. The kitchen opens up to a spacious living area, perfect for cosy evenings or hosting dinner parties with friends and family. The heavily extended side offers a versatile space that can be used as a playroom, office, or additional living area, allowing you to tailor this home to your specific needs. Upstairs, you'll find five bedrooms, each offering plenty of natural light and space for storage as well as a modern family bathroom suite. Step outside, and you'll be greeted by a magnificent rear garden that's perfect for outdoor activities and relaxation. The patio area is ideal for summer barbecues, while the well-maintained lawn provides a space for children to play.
Parking - Parking for three vehicles including a single garage, space in front of, and a full car space within the dropped curb to the side of the property.
Frontage - Front of property; double fronted bay windows, lawn area, hard standing pathway leading to an overhanging front porch with composite and double glazed front door and side light leading to:
Entrance Hallway - 2.05m x 1.32m (6'8" x 4'3" ) - Carpeted staircase rising to first floor, modern verticle double radiator, skirting, and carpet.
Front Lounge - 5.21m x 4.60m (17'1" x 15'1" ) - UPVC double glazed bay fronted window with incorporated blinds, double radiator and further single radiator, ceiling rose, coving, skirting, cupboard under the stairs, and carpet. Double doors leading through to:
Kitchen Diner - 5.54m x 2.81m (18'2" x 9'2" ) - UPVC double glazed French doors with integral blinds, two UPVC double glazed windows to the rear aspect, modern grey gloss kitchen units with concrete effect laminate worktops and splashbacks, comprising; wall mounted and base level units, integrated eye level oven, four ring burner induction with hidden extractor over, integrated Bosch dishwasher, integrated bin cupboard, integrated fridge, spotlighting, radiator, coving, skirting, wood effect laminate flooring.
Utility Room - 2.74m x 1.79m (8'11" x 5'10" ) - Obscured UPVC double glazed window to the rear aspect, both wall mounted and base level shaker style kitchen units, comprising; space for under-counter tumble dryer, space for under-counter washing machine, laminate worktops, boiler, space for under counter freezer, spotlighting, skirting, wood effect laminate flooring.
The Snug - 4.22m x 2.75m (13'10" x 9'0" ) - UPVC double glazed bay fronted window with incorporated blinds, double radiator, built in double door coat cupboard, access to w/c, coving, skirting, and carpet.
Downstairs W/C - 1.97m x 1.21m (6'5" x 3'11" ) - UPVC double glazed window to the side aspect, low-level w/c, vanity unit with wash basin and chrome mixer tap, spotlighting, skirting, and tiled flooring.
First Floor Landing - 2.85m x 1.73m (9'4" x 5'8" ) - Loft access, airing cupboard, doors to all rooms, skirting, and carpet.
Master Bedroom - 3.73m x 3.02m (12'2" x 9'10" ) - UPVC double glazed window to the rear aspect, built-in wardrobes with over head storage, double radiator, skirting, and carpet.
Bedroom Two - 3.44m x 3.06m (11'3" x 10'0" ) - UPVC double glazed window to the front aspect, radiator, skirting, and carpet.
Bedroom Three - 3.54m x 2.75m (11'7" x 9'0" ) - UPVC double glazed window to the front aspect, radiator, skirting, and carpet.
Bedroom Four - 3.63m > 1.71m x 2.76m > 1.85m (11'10" > 5'7" x 9' - UPVC double glazed window to the rear aspect, built-in wardrobes, radiator, skirting, and carpet.
Bedroom Five - 2.48m x 2.41m (8'1" x 7'10" ) - UPVC double glazed window to the front aspect, radiator, coving, skirting, and carpet.
Three Piece Family Bathroom - 2.41m x 1.67m (7'10" x 5'5" ) - Obscured UPVC double glazed window to the rear aspect, p bath with drencher head and secondary shower attachment, floor to ceiling wall tiling, combined vanity unit with w/c and counter top wash basin with chrome mixer tap, matte black towel radiator, extractor fan, floor tiling.
South Facing Rear Garden - Commences; paved patio area, pathway leading to rear parking, and double gates for side access, garage with modern cladding and UPVC double glazed side door, fenced all around with a lawn area.
Garage - UPVC double glazed obscured French doors to the front aspect, UPVC double glazed obscured side door, single garage with parking space in front.
Interested in this property?
Council tax
First listed
Over a month agoEastways, Canvey Island SS8
Marketed by
Bear Estate Agents - Canvey 62 Further Wick Road Canvey, Essex SS8 7AEPlacebuzz mortgage repayment calculator
Monthly repayment
The Est. Mortgage is for a 25 years repayment mortgage based on a 10% deposit and a 5.5% annual interest. It is only intended as a guide. Make sure you obtain accurate figures from your lender before committing to any mortgage. Your home may be repossessed if you do not keep up repayments on a mortgage.
Eastways, Canvey Island SS8 - Streetview
DISCLAIMER: Property descriptions and related information displayed on this page are marketing materials provided by Bear Estate Agents - Canvey. Placebuzz does not warrant or accept any responsibility for the accuracy or completeness of the property descriptions or related information provided here and they do not constitute property particulars. Please contact Bear Estate Agents - Canvey for full details and further information.





