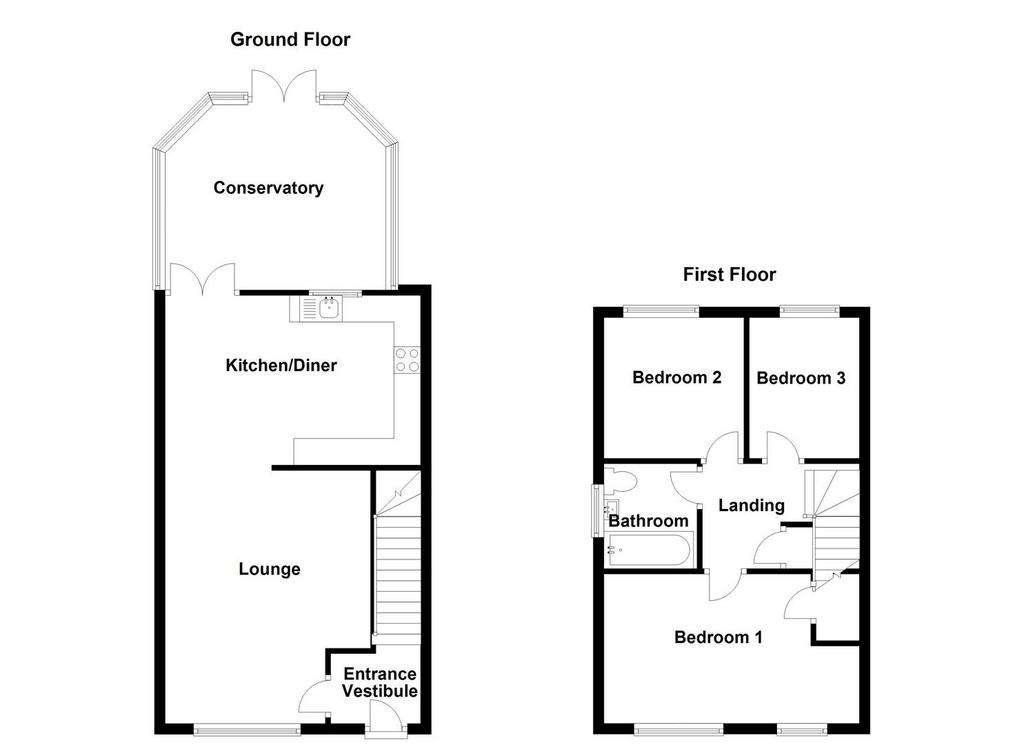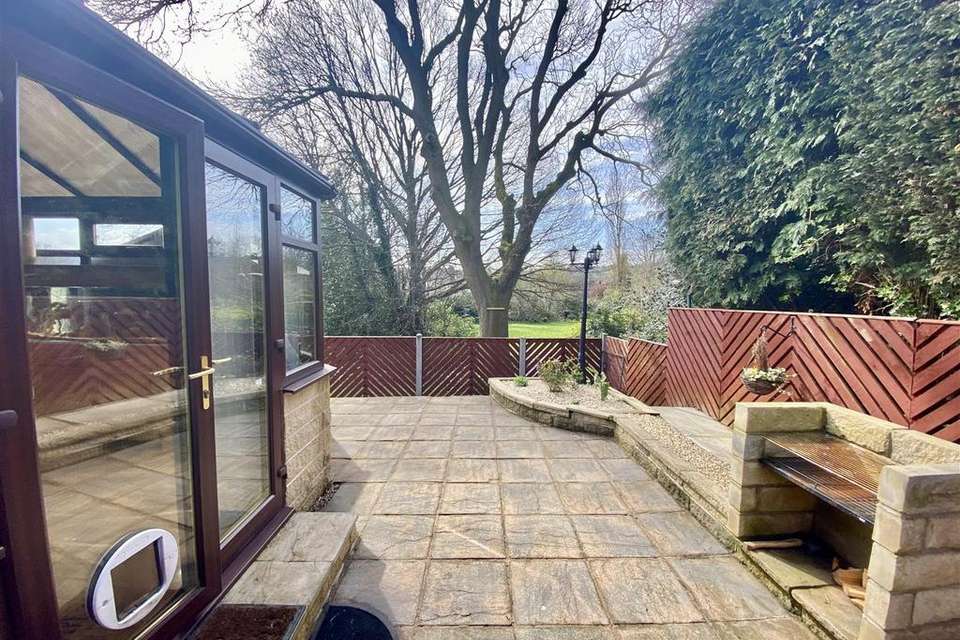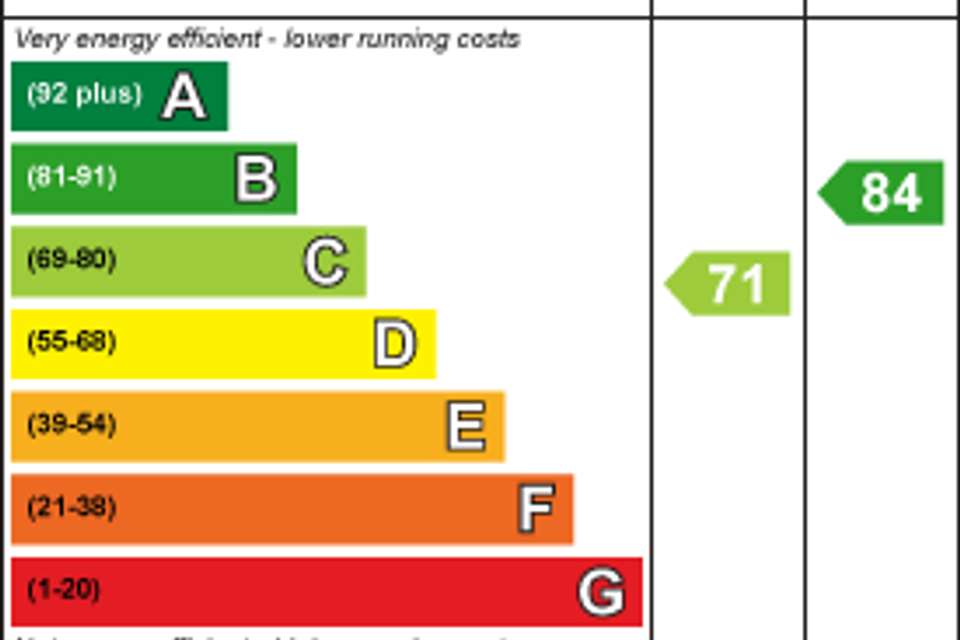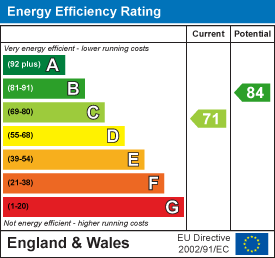3 bedroom town house for sale
The Embankment, Mirfieldterraced house
bedrooms

Property photos




+17
Property description
Positioned in an enviable position on the development is this 3 bedroom end town house. Renovated by the current vendors, this property features uPVC double glazing and has central heating system throughout with a layout that comprises: entrance vestibule, lounge, dining kitchen, conservatory, 3 first floor bedrooms and bathroom. Externally the property has off road parking for 3 vehicles, electric Ev charging point. access to the side of the property can be gained from the front of the house where there is a seating area overlooking a pleasant open aspect and is ideal for relaxing in the summer month. The rear garden is low maintenance and is paved with mature borders. The property is ideally place for Mirfield town centre and all the amenities afforded there. An internal viewing is highly recommended.
Ground Floor - Enter the property via a uPVC double glazed exterior door into the entrance vestibule.
Entrance Vestibule - Having a central heating radiator, a staircase rising to the first floor and a door accessing the lounge.
Lounge - 4.14m x 3.86m (13'7 x 12'8) - This well presented lounge has a feature living flame gas fire set within a decorative surround with timber lintel. There is a central heating radiator and a uPVC double glazed window to the front elevation.
Dining Kitchen - 4.80m x 3.20m (15'9 x 10'6) - The kitchen area is fitted with a range of modern base and wall units with laminated working surfaces and tiled splashbacks, inset into which is a stainless steel sinking unit with side drainer and mixer tap. There is a 4 ring gas hob with integrated oven beneath and space and plumbing for a washer and dishwasher. There is a window looking into the conservatory and the dining area has a central heating radiator. Timber and glazed French door open into the conservatory.
Conservatory - 4.14m x 3.15m (13'7 x 10'4) - A well proportioned conservatory with uPVC double glazed windows and French doors accessing the rear garden.
First Floor -
Landing - Having a useful storage cupboard, loft access point and doors accessing the first floor accommodation.
Bedroom 1 - 4.19m x 2.90m (13'9 x 9'6) - Situated to the front of the property and having 2 uPVC double glazed windows and a central heating radiator.
Bedroom 2 - 2.74m x 2.64m (9'0 x 8'8) - Having a uPVC double glazed window to the rear and a central heating radiator.
Bedroom 3 - 2.62m x 1.98m (8'7 x 6'6) - Situated to the rear with a uPVC double glazed window and a central heating radiator.
Bathroom - Being tiled and fitted with a modern 3 piece suite comprising panelled bath with power shower over and glass shower screen, vanity wash hand basin and low flush W.C.
Outside - To the front of the property there are 3 off road parking spaces. A gate accesses the side of the property where there is a paved seating area with views of a beautiful open space surrounded by trees. The rear garden is low maintenance and is paved with mature planted borders.
Boundaries & Ownerships: - The boundaries and ownerships have not been checked on the title deeds for any discrepancies or rights of way. All prospective purchasers should make their own enquiries before proceeding to exchange of contracts.
Directions: - Leave Bramleys via Huddersfield Road in the direction of Huddersfield proceeding through 2 sets of traffic lights and turn right into Doctor Lane. Take the first right into The Embankment and then first right again where this property can be found.
Tenure: - Freehold
Council Tax Band: - C
Mortgages: - Bramleys have partnered up with a small selection of independent mortgage brokers who can search the full range of mortgage deals available and provide whole of the market advice, ensuring the best deal for you. YOUR HOME IS AT RISK IF YOU DO NOT KEEP UP REPAYMENTS ON A MORTGAGE OR OTHER LOAN SECURED ON IT.
Online Conveyancing Services: - Available through Bramleys in conjunction with leading local firms of solicitors. No sale no legal fee guarantee (except for the cost of searches on a purchase) and so much more efficient. Ask a member of staff for details.
Ground Floor - Enter the property via a uPVC double glazed exterior door into the entrance vestibule.
Entrance Vestibule - Having a central heating radiator, a staircase rising to the first floor and a door accessing the lounge.
Lounge - 4.14m x 3.86m (13'7 x 12'8) - This well presented lounge has a feature living flame gas fire set within a decorative surround with timber lintel. There is a central heating radiator and a uPVC double glazed window to the front elevation.
Dining Kitchen - 4.80m x 3.20m (15'9 x 10'6) - The kitchen area is fitted with a range of modern base and wall units with laminated working surfaces and tiled splashbacks, inset into which is a stainless steel sinking unit with side drainer and mixer tap. There is a 4 ring gas hob with integrated oven beneath and space and plumbing for a washer and dishwasher. There is a window looking into the conservatory and the dining area has a central heating radiator. Timber and glazed French door open into the conservatory.
Conservatory - 4.14m x 3.15m (13'7 x 10'4) - A well proportioned conservatory with uPVC double glazed windows and French doors accessing the rear garden.
First Floor -
Landing - Having a useful storage cupboard, loft access point and doors accessing the first floor accommodation.
Bedroom 1 - 4.19m x 2.90m (13'9 x 9'6) - Situated to the front of the property and having 2 uPVC double glazed windows and a central heating radiator.
Bedroom 2 - 2.74m x 2.64m (9'0 x 8'8) - Having a uPVC double glazed window to the rear and a central heating radiator.
Bedroom 3 - 2.62m x 1.98m (8'7 x 6'6) - Situated to the rear with a uPVC double glazed window and a central heating radiator.
Bathroom - Being tiled and fitted with a modern 3 piece suite comprising panelled bath with power shower over and glass shower screen, vanity wash hand basin and low flush W.C.
Outside - To the front of the property there are 3 off road parking spaces. A gate accesses the side of the property where there is a paved seating area with views of a beautiful open space surrounded by trees. The rear garden is low maintenance and is paved with mature planted borders.
Boundaries & Ownerships: - The boundaries and ownerships have not been checked on the title deeds for any discrepancies or rights of way. All prospective purchasers should make their own enquiries before proceeding to exchange of contracts.
Directions: - Leave Bramleys via Huddersfield Road in the direction of Huddersfield proceeding through 2 sets of traffic lights and turn right into Doctor Lane. Take the first right into The Embankment and then first right again where this property can be found.
Tenure: - Freehold
Council Tax Band: - C
Mortgages: - Bramleys have partnered up with a small selection of independent mortgage brokers who can search the full range of mortgage deals available and provide whole of the market advice, ensuring the best deal for you. YOUR HOME IS AT RISK IF YOU DO NOT KEEP UP REPAYMENTS ON A MORTGAGE OR OTHER LOAN SECURED ON IT.
Online Conveyancing Services: - Available through Bramleys in conjunction with leading local firms of solicitors. No sale no legal fee guarantee (except for the cost of searches on a purchase) and so much more efficient. Ask a member of staff for details.
Council tax
First listed
3 weeks agoEnergy Performance Certificate
The Embankment, Mirfield
Placebuzz mortgage repayment calculator
Monthly repayment
The Est. Mortgage is for a 25 years repayment mortgage based on a 10% deposit and a 5.5% annual interest. It is only intended as a guide. Make sure you obtain accurate figures from your lender before committing to any mortgage. Your home may be repossessed if you do not keep up repayments on a mortgage.
The Embankment, Mirfield - Streetview
DISCLAIMER: Property descriptions and related information displayed on this page are marketing materials provided by Bramleys - Mirfield. Placebuzz does not warrant or accept any responsibility for the accuracy or completeness of the property descriptions or related information provided here and they do not constitute property particulars. Please contact Bramleys - Mirfield for full details and further information.






















