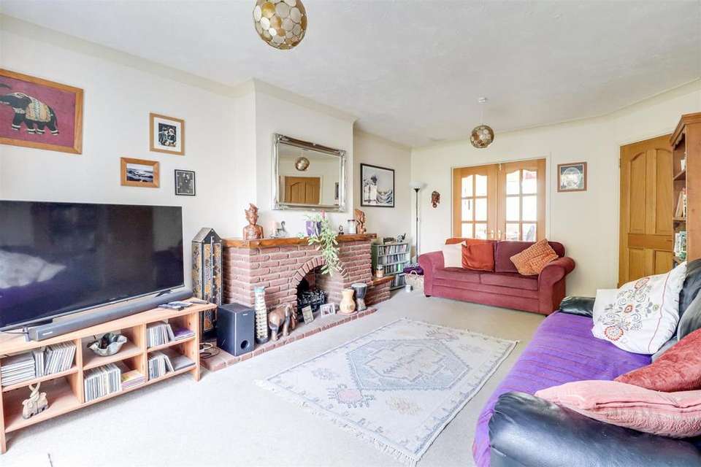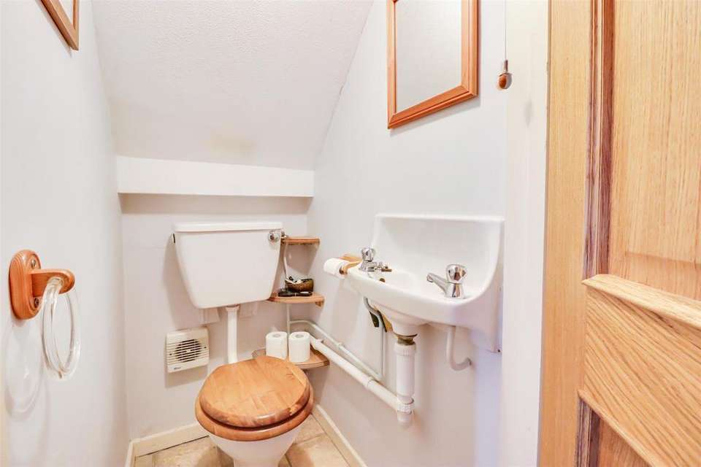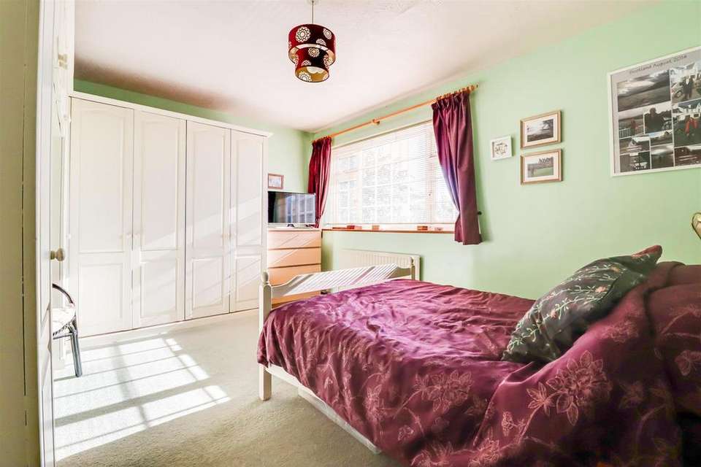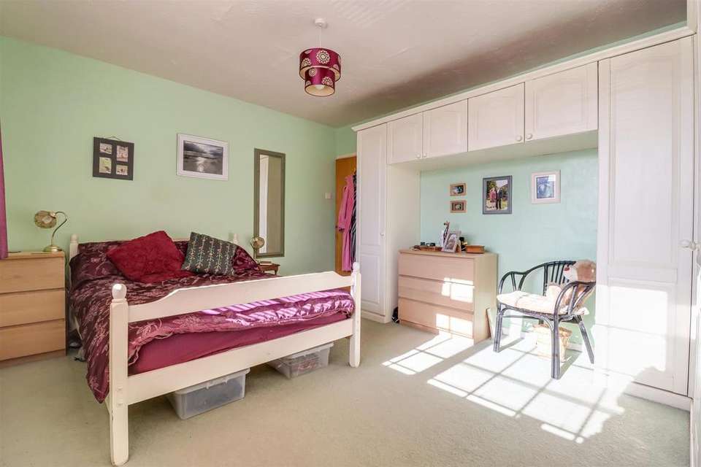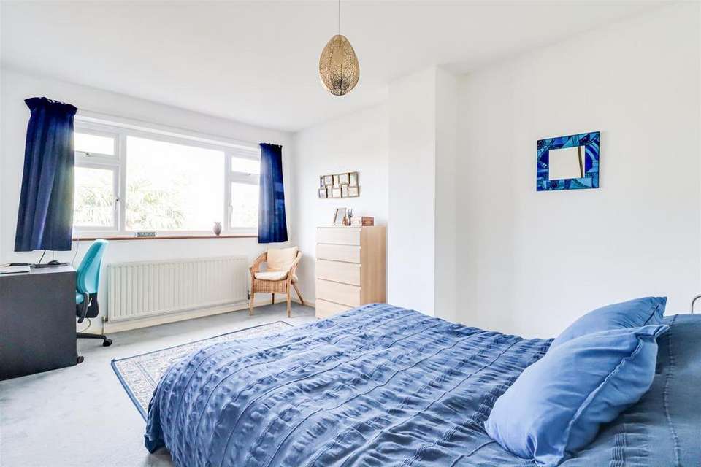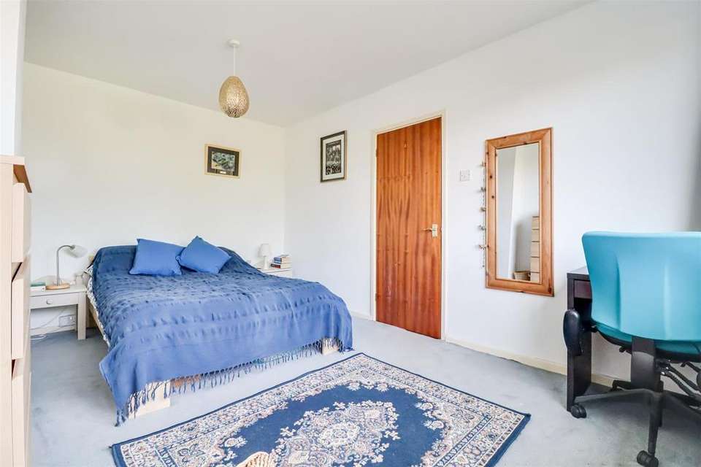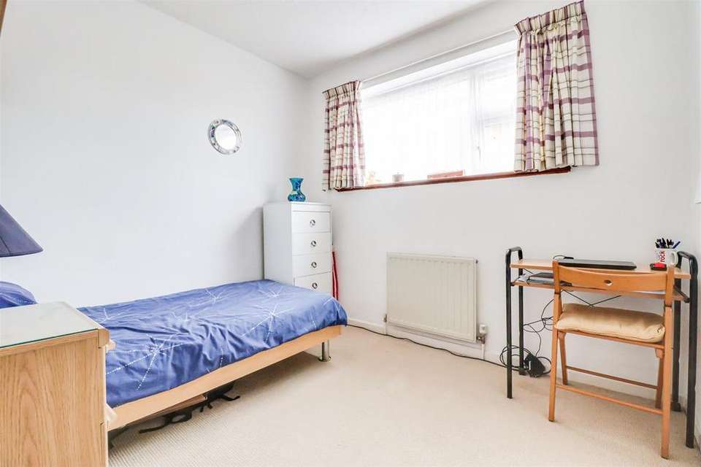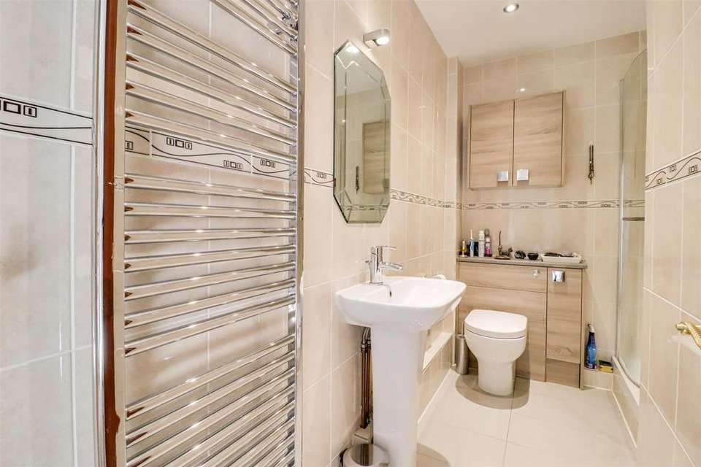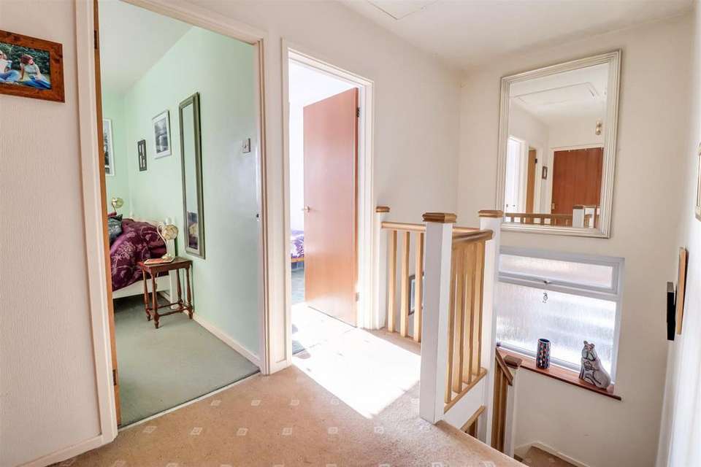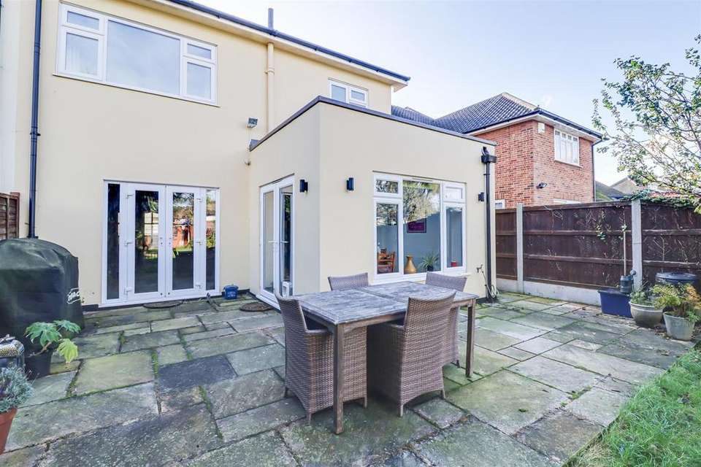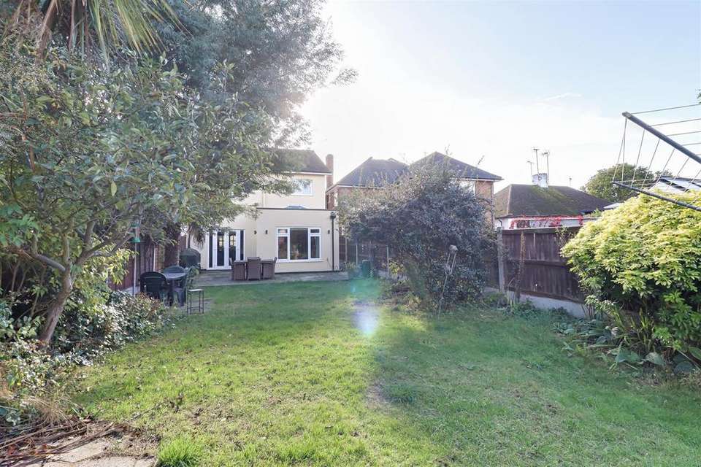4 bedroom semi-detached house for sale
Blenheim Chase, Leigh-On-Sea SS9semi-detached house
bedrooms
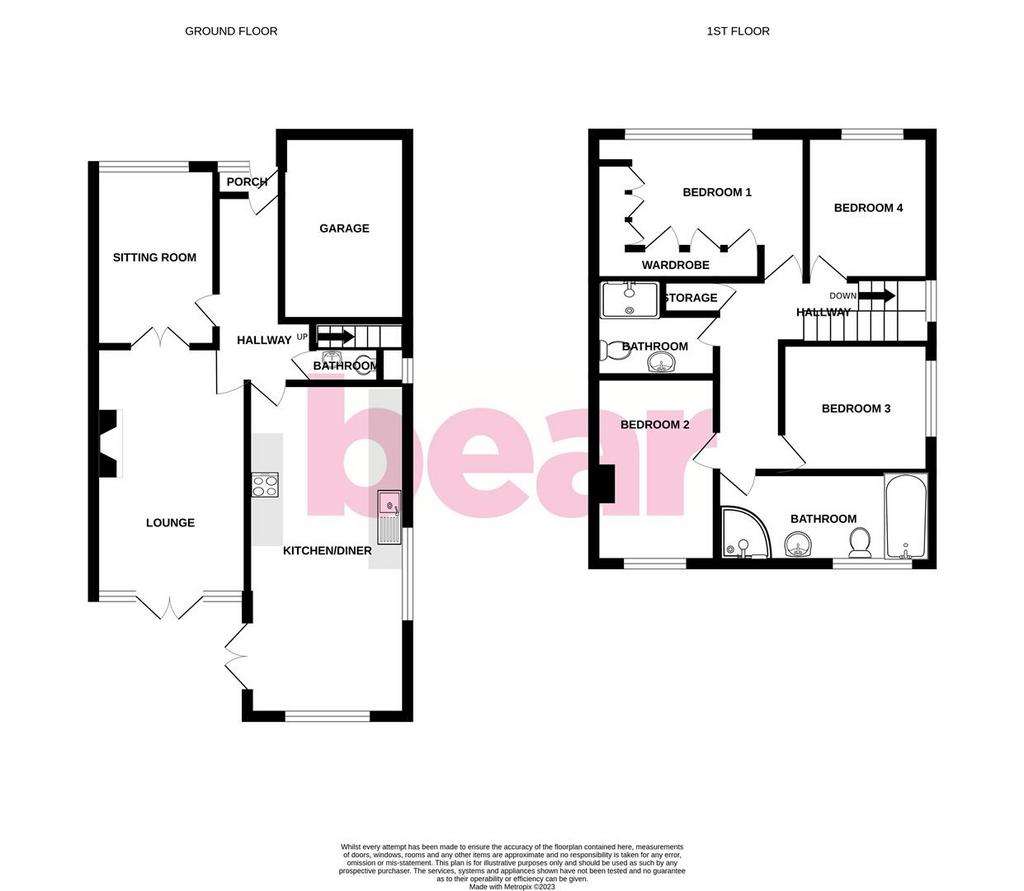
Property photos
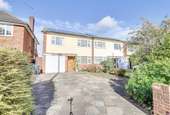
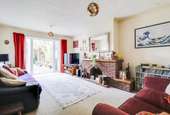
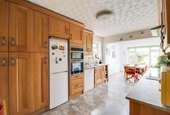

+18
Property description
* £500,000- £550,000 * REAR EXTENSION * FOUR DOUBLE BEDROOMS * THREE RECEPTION ROOMS * PARKING FOR FOUR * GARAGE * MULTIPLE BATHROOMS * This incredibly spacious, four bedroom/three reception room home offers ample living space throughout. There is a rear extension giving the home three reception rooms downstairs, including an open-plan kitchen/diner and four double bedrooms all on the first floor with two bathrooms. The property also has the added benefits of a garage, a downstairs w/c and parking for four vehicles on the front driveway. Amenities and bus links are close by, as well as Southend's grammar schools and the hospital, while the catchment area schools are Blenheim Primary and Belfairs Academy. Leigh train station is a short drive or walk away as well as Leigh Broadway and Old Leigh. This home is not to be missed if you are in need of a vast amount of internal space!
Frontage - Hardstanding driveway providing parking for four vehicles plus an additional space in the garage, mature planting borders, garden wall, overhanging front porch with a UPVC double glazed front door and obscured sidelight leading to;
Porch - 1.43m x 1.15m (4'8" x 3'9" ) - Radiator, skirting, wood effect laminate flooring, obscured glazed wooden door leading to:
Entrance Hallway - 4.30m x 1.32m (14'1" x 4'3" ) - Carpeted staircase rising to first-floor landing, access to w/c, skirting, wood effect laminate flooring.
Main Lounge - 5.41m x 3.64m (17'8" x 11'11") - UPVC double glazed French doors and sidelights to rear aspect for garden access, brick-built feature fireplace, radiator, double doors leading to sitting room/formal dining room, coving, skirting, and carpet.
Sitting Room/Formal Dining Room - 4.51m x 3.00m (14'9" x 9'10" ) - UPVC double glazed window to front aspect, radiator, coving, skirting, carpet, double doors through to main lounge.
Kitchen-Diner - UPVC double glazed French doors to side aspect for garden access, roof lantern, as well as two UPVC double glazed windows to the rear and side aspects. Shaker style kitchen units both wall-mounted and base level comprising; four ring burner induction hob with stainless steel extractor fan over, stainless steel sink and a half with drainer and chrome mixer tap, 'Lodestone' worktops, integrated eye-level double oven, space for dishwasher, space for washing machine, space for fridge/freezer, larder style cupboards, spotlighting, radiator, skirting, tile effect laminate flooring.
First Floor Landing - Obscured UPVC double glazed window to side aspect, large airing cupboard, loft access, radiator, skirting, and carpet
Master Bedroom - 4.34m x 3.55m (14'2" x 11'7") - UPVC double glazed window to front aspect, fitted wardrobes, radiator, skirting, and carpet.
Bedroom Two - 4.37m x 3.00m (14'4" x 9'10") - UPVC double glazed window to rear aspect, radiator, skirting, and carpet.
Bedroom Three - 2.81m x 2.67m (9'2" x 8'9" ) - UPVC double glazed window to side aspect, radiator, skirting, and carpet.
Bedroom Four - 3.51m x 2.26 (11'6" x 7'4") - UPVC double glazed window to front aspect, radiator, skirting, and carpet.
Four Piece Family Bathroom - 3.58m x 2.26m (11'8" x 7'4") - Obscured UPVC double glazed window to rear aspect, bathtub with shower attachment, low level w/c, pedestal wash basin, corner shower unit, spotlighting, towel radiator, floor to ceiling wall tiles, and floor tiling.
Secondary Shower Room - 2.00m > 0.98m x 2.98m > 1.37m (6'6" > 3'2" x 9'9" - Double shower with electric shower, pedestal wash basin, vanity unit with combined w/c, wall-mounted cupboard, chrome towel radiator, spotlighting, extractor fan, floor to ceiling wall tiles and floor tiling.
Rear Garden - Commences with a large paved patio area, mature planting borders to both sides, a rear patio area, block-built shed with the rest of the garden laid to lawn.
Single Garage - Electric front door, power, lighting and water.
Frontage - Hardstanding driveway providing parking for four vehicles plus an additional space in the garage, mature planting borders, garden wall, overhanging front porch with a UPVC double glazed front door and obscured sidelight leading to;
Porch - 1.43m x 1.15m (4'8" x 3'9" ) - Radiator, skirting, wood effect laminate flooring, obscured glazed wooden door leading to:
Entrance Hallway - 4.30m x 1.32m (14'1" x 4'3" ) - Carpeted staircase rising to first-floor landing, access to w/c, skirting, wood effect laminate flooring.
Main Lounge - 5.41m x 3.64m (17'8" x 11'11") - UPVC double glazed French doors and sidelights to rear aspect for garden access, brick-built feature fireplace, radiator, double doors leading to sitting room/formal dining room, coving, skirting, and carpet.
Sitting Room/Formal Dining Room - 4.51m x 3.00m (14'9" x 9'10" ) - UPVC double glazed window to front aspect, radiator, coving, skirting, carpet, double doors through to main lounge.
Kitchen-Diner - UPVC double glazed French doors to side aspect for garden access, roof lantern, as well as two UPVC double glazed windows to the rear and side aspects. Shaker style kitchen units both wall-mounted and base level comprising; four ring burner induction hob with stainless steel extractor fan over, stainless steel sink and a half with drainer and chrome mixer tap, 'Lodestone' worktops, integrated eye-level double oven, space for dishwasher, space for washing machine, space for fridge/freezer, larder style cupboards, spotlighting, radiator, skirting, tile effect laminate flooring.
First Floor Landing - Obscured UPVC double glazed window to side aspect, large airing cupboard, loft access, radiator, skirting, and carpet
Master Bedroom - 4.34m x 3.55m (14'2" x 11'7") - UPVC double glazed window to front aspect, fitted wardrobes, radiator, skirting, and carpet.
Bedroom Two - 4.37m x 3.00m (14'4" x 9'10") - UPVC double glazed window to rear aspect, radiator, skirting, and carpet.
Bedroom Three - 2.81m x 2.67m (9'2" x 8'9" ) - UPVC double glazed window to side aspect, radiator, skirting, and carpet.
Bedroom Four - 3.51m x 2.26 (11'6" x 7'4") - UPVC double glazed window to front aspect, radiator, skirting, and carpet.
Four Piece Family Bathroom - 3.58m x 2.26m (11'8" x 7'4") - Obscured UPVC double glazed window to rear aspect, bathtub with shower attachment, low level w/c, pedestal wash basin, corner shower unit, spotlighting, towel radiator, floor to ceiling wall tiles, and floor tiling.
Secondary Shower Room - 2.00m > 0.98m x 2.98m > 1.37m (6'6" > 3'2" x 9'9" - Double shower with electric shower, pedestal wash basin, vanity unit with combined w/c, wall-mounted cupboard, chrome towel radiator, spotlighting, extractor fan, floor to ceiling wall tiles and floor tiling.
Rear Garden - Commences with a large paved patio area, mature planting borders to both sides, a rear patio area, block-built shed with the rest of the garden laid to lawn.
Single Garage - Electric front door, power, lighting and water.
Interested in this property?
Council tax
First listed
Over a month agoBlenheim Chase, Leigh-On-Sea SS9
Marketed by
Bear Estate Agents - Leigh on Sea 1336 London Road Leigh on Sea, Essex SS9 2UHPlacebuzz mortgage repayment calculator
Monthly repayment
The Est. Mortgage is for a 25 years repayment mortgage based on a 10% deposit and a 5.5% annual interest. It is only intended as a guide. Make sure you obtain accurate figures from your lender before committing to any mortgage. Your home may be repossessed if you do not keep up repayments on a mortgage.
Blenheim Chase, Leigh-On-Sea SS9 - Streetview
DISCLAIMER: Property descriptions and related information displayed on this page are marketing materials provided by Bear Estate Agents - Leigh on Sea. Placebuzz does not warrant or accept any responsibility for the accuracy or completeness of the property descriptions or related information provided here and they do not constitute property particulars. Please contact Bear Estate Agents - Leigh on Sea for full details and further information.





