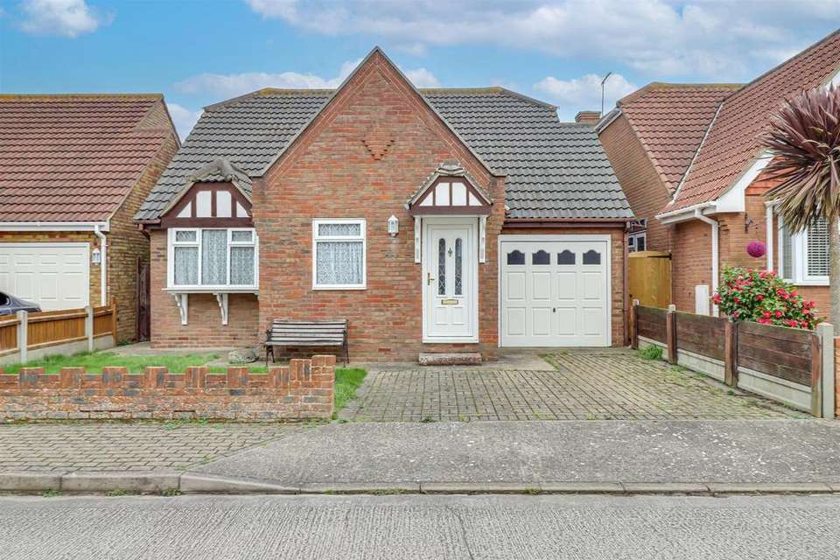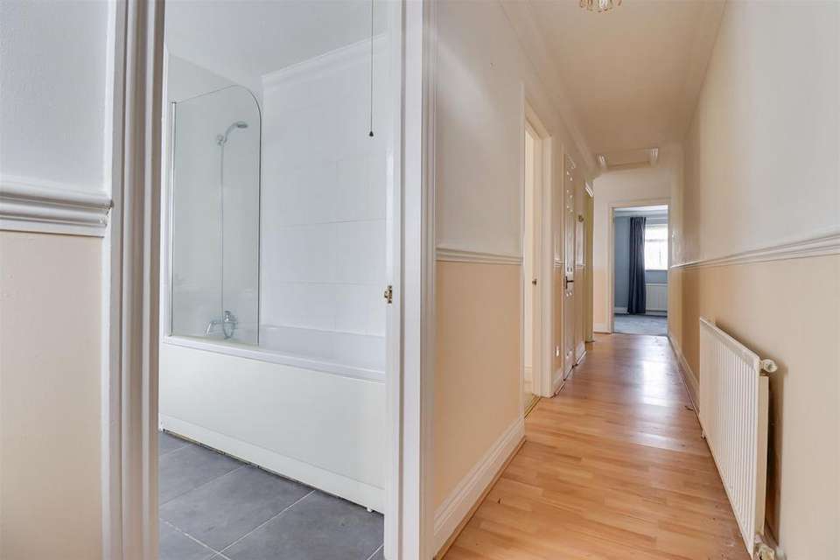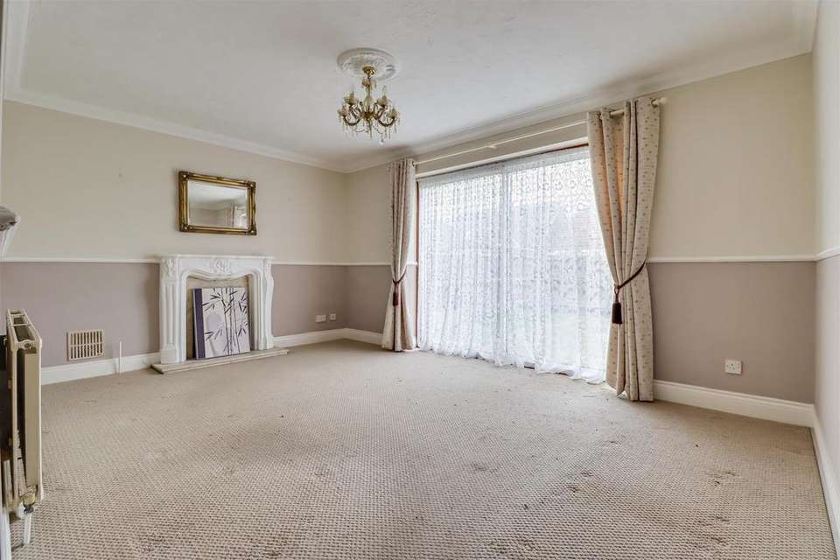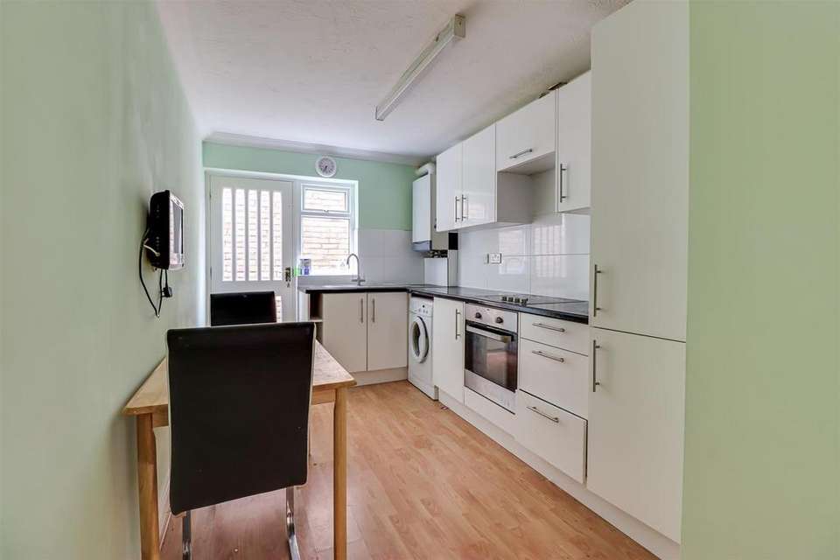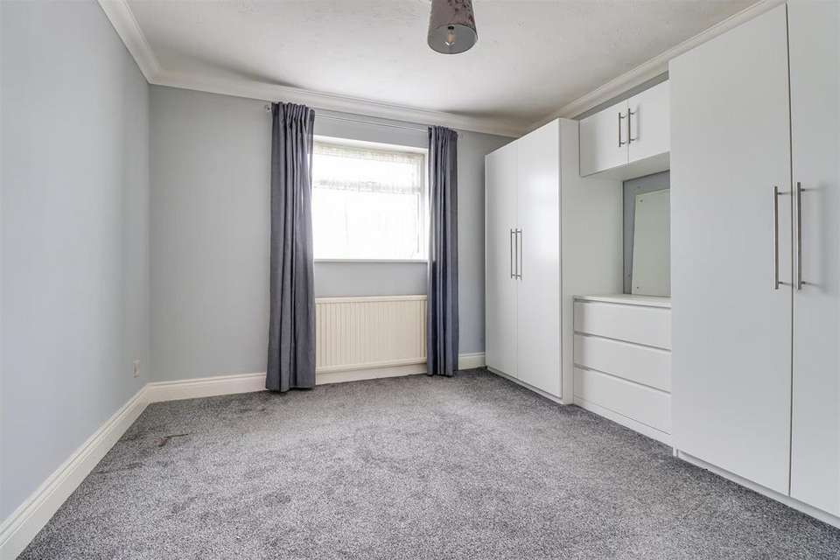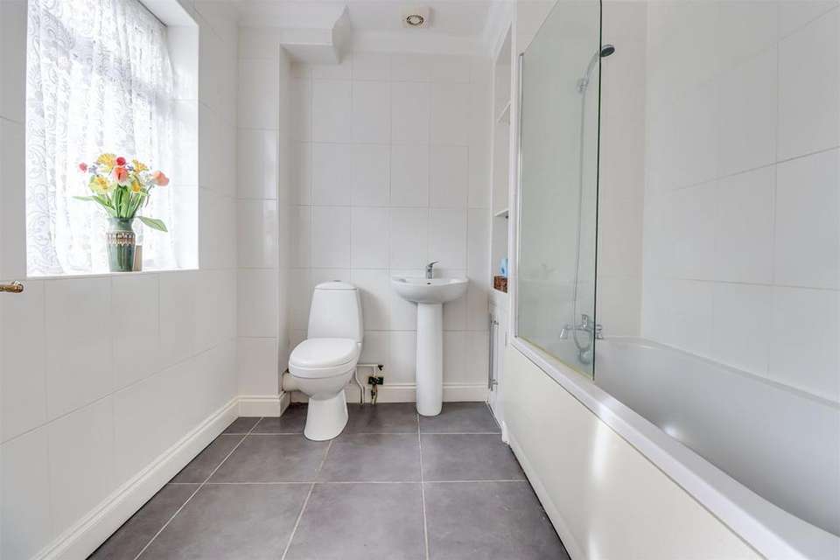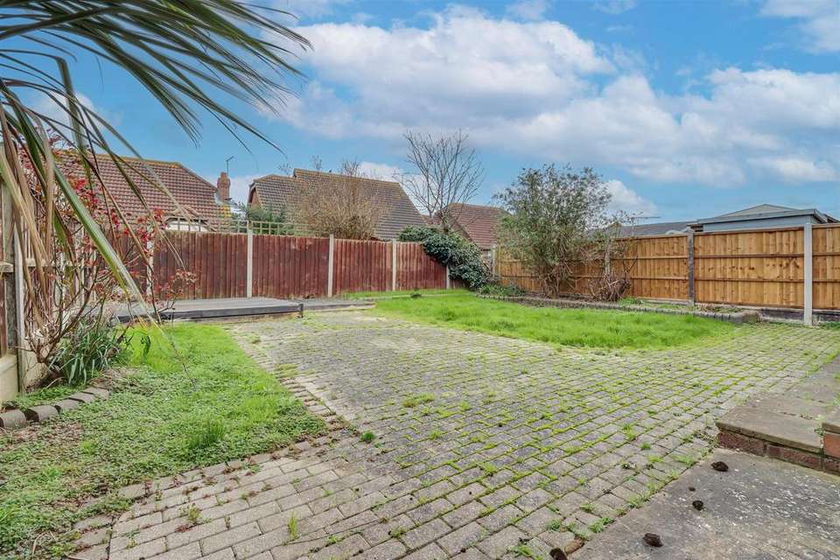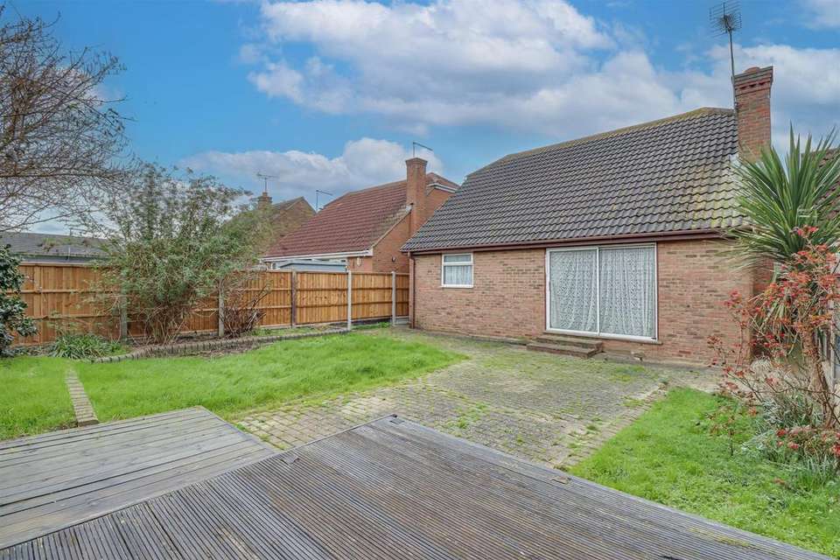2 bedroom detached bungalow for sale
The Cherries, Canvey Island SS8bungalow
bedrooms
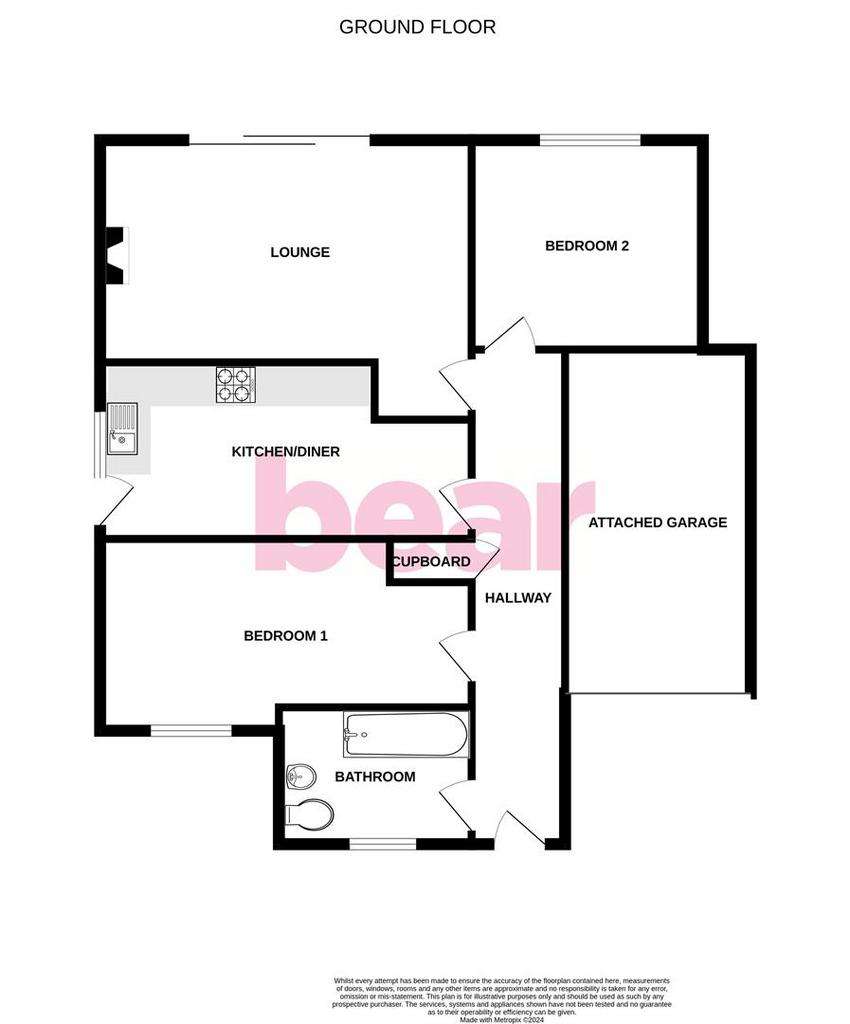
Property photos

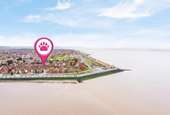

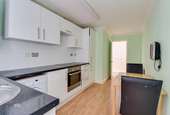
+7
Property description
* £350,000- £375,000 * LOCATION, LOCATION, LOCATION * A modern fully detached bungalow nestled down a quiet turning just off the seafront. The property has the advantages of two double bedrooms, a generously sized lounge to the rear and a fully fitted kitchen diner. The bungalow is being sold with no onward chain and is positioned close to seafront amenities, the beach and Canvey High Street.
Frontage - Grassed front garden area, side access to the rear garden, access to the garage, parking for two vehicles, access to:
Hallway - 7.06m x 0.99m (23'1" x 3'2" ) - Coved ceiling with a loft hatch, double glazed windows to the side, ceiling rose with a pendant light, UPVC front entrance door, dado rail, radiator, storage cupboard, laminate flooring.
Bathroom - 2.31m x 2.20m (7'6" x 7'2" ) - Coved ceiling, obscured double glazed windows at the front, low level w/c, pedestal wash basin, paneled bath with a shower over, inset shelving area, base level cupboard, chrome heated towel rail, fully tiled walls, and a tiled floor.
Bedroom One - 5.10m x 2.50m (16'8" x 8'2" ) - Coved ceiling with a ceiling rose and a pendant light, double glazed leadlight windows to the front, radiator, and carpet.
Bedroom Two - 3.29m x 3.08m (10'9" x 10'1" ) - Coved ceiling, double glazed windows to the rear, radiator, and carpet.
Kitchen - 5.27m x 2.39m > 1.47m (17'3" x 7'10" > 4'9" ) - Double glazed windows to the side, door to the side leading to the driveway and garden, modern white gloss kitchen comprising; wall and base level units with a roll edge laminate worktop, stainless steel sink and drainer, space for a washing machine, integrated oven with a four ring gas hob, integrated fridge freezer, wall mounted Potterton boiler, double radiators, laminate flooring, tiled splashbacks, coven ceiling.
Lounge - 4.65m x 3.30m (15'3" x 10'9" ) - Coved ceiling with a ceiling rose, double glazed patio doors to the rear opening onto the garden, dado rail, feature fireplace with a wooden surround, and stone hearth, radiator.
Rear Garden - Commences with a patio area with the remainder laid to lawn, decking area to the rear, outside tap, side access to the front driveway.
Attached Garage - Up and over door to front, power and light.
Frontage - Grassed front garden area, side access to the rear garden, access to the garage, parking for two vehicles, access to:
Hallway - 7.06m x 0.99m (23'1" x 3'2" ) - Coved ceiling with a loft hatch, double glazed windows to the side, ceiling rose with a pendant light, UPVC front entrance door, dado rail, radiator, storage cupboard, laminate flooring.
Bathroom - 2.31m x 2.20m (7'6" x 7'2" ) - Coved ceiling, obscured double glazed windows at the front, low level w/c, pedestal wash basin, paneled bath with a shower over, inset shelving area, base level cupboard, chrome heated towel rail, fully tiled walls, and a tiled floor.
Bedroom One - 5.10m x 2.50m (16'8" x 8'2" ) - Coved ceiling with a ceiling rose and a pendant light, double glazed leadlight windows to the front, radiator, and carpet.
Bedroom Two - 3.29m x 3.08m (10'9" x 10'1" ) - Coved ceiling, double glazed windows to the rear, radiator, and carpet.
Kitchen - 5.27m x 2.39m > 1.47m (17'3" x 7'10" > 4'9" ) - Double glazed windows to the side, door to the side leading to the driveway and garden, modern white gloss kitchen comprising; wall and base level units with a roll edge laminate worktop, stainless steel sink and drainer, space for a washing machine, integrated oven with a four ring gas hob, integrated fridge freezer, wall mounted Potterton boiler, double radiators, laminate flooring, tiled splashbacks, coven ceiling.
Lounge - 4.65m x 3.30m (15'3" x 10'9" ) - Coved ceiling with a ceiling rose, double glazed patio doors to the rear opening onto the garden, dado rail, feature fireplace with a wooden surround, and stone hearth, radiator.
Rear Garden - Commences with a patio area with the remainder laid to lawn, decking area to the rear, outside tap, side access to the front driveway.
Attached Garage - Up and over door to front, power and light.
Interested in this property?
Council tax
First listed
Over a month agoThe Cherries, Canvey Island SS8
Marketed by
Bear Estate Agents - Canvey 62 Further Wick Road Canvey, Essex SS8 7AEPlacebuzz mortgage repayment calculator
Monthly repayment
The Est. Mortgage is for a 25 years repayment mortgage based on a 10% deposit and a 5.5% annual interest. It is only intended as a guide. Make sure you obtain accurate figures from your lender before committing to any mortgage. Your home may be repossessed if you do not keep up repayments on a mortgage.
The Cherries, Canvey Island SS8 - Streetview
DISCLAIMER: Property descriptions and related information displayed on this page are marketing materials provided by Bear Estate Agents - Canvey. Placebuzz does not warrant or accept any responsibility for the accuracy or completeness of the property descriptions or related information provided here and they do not constitute property particulars. Please contact Bear Estate Agents - Canvey for full details and further information.

