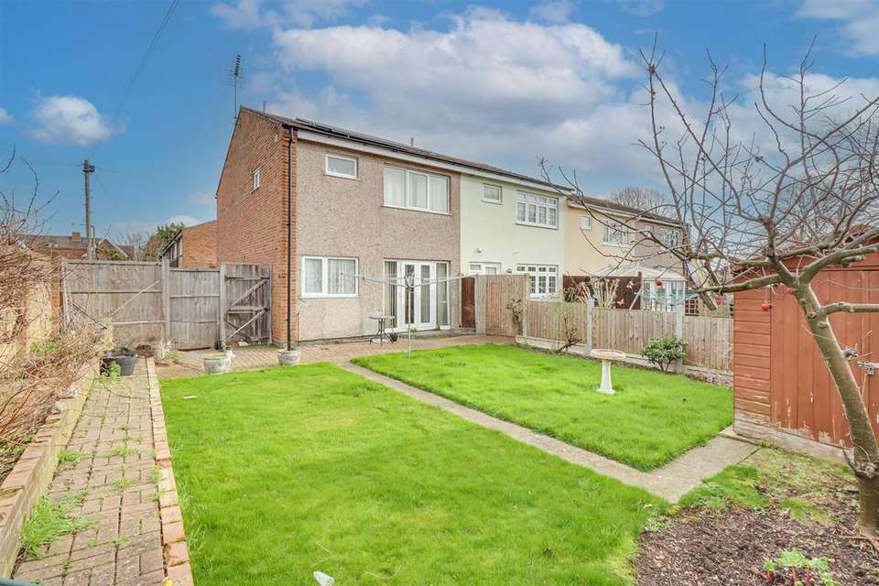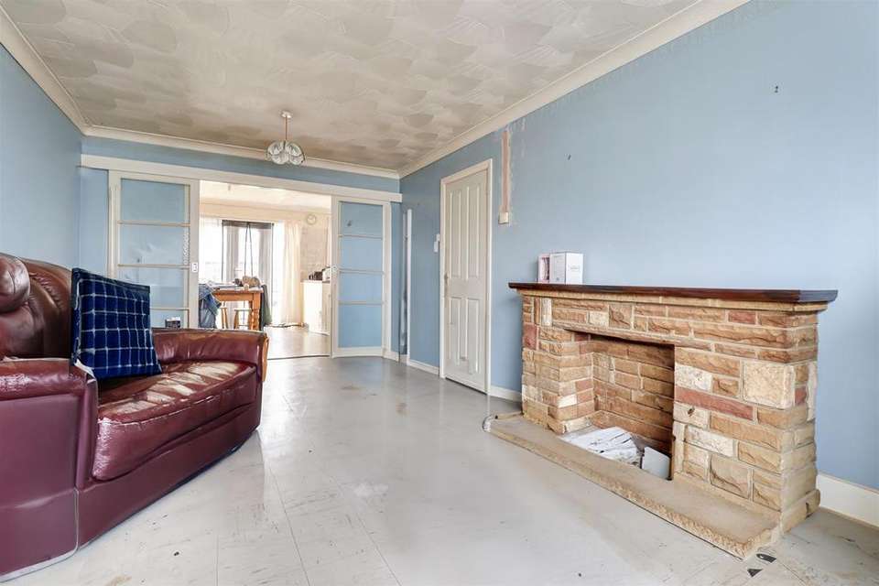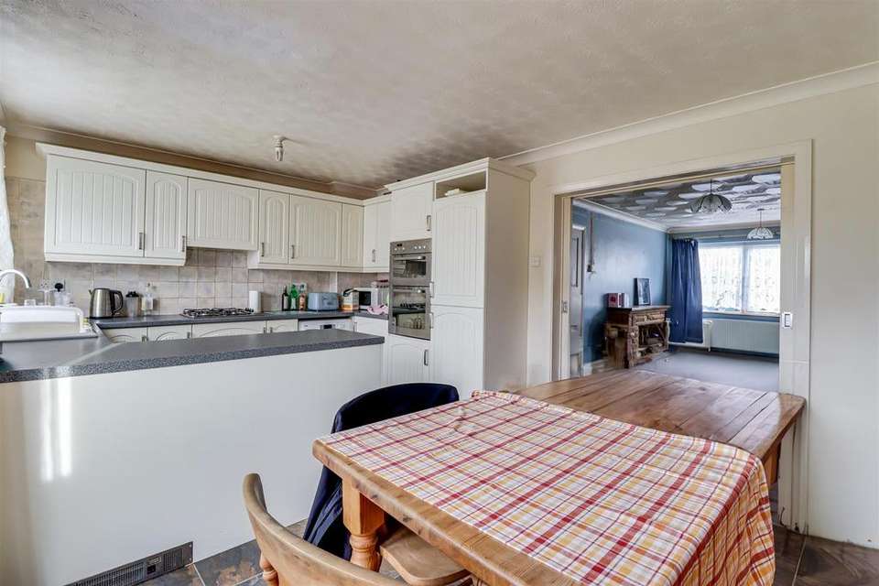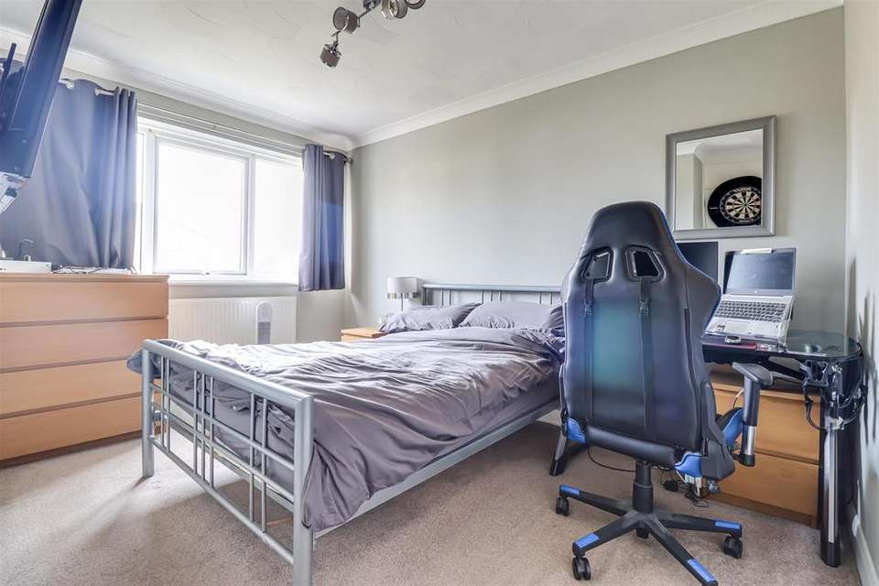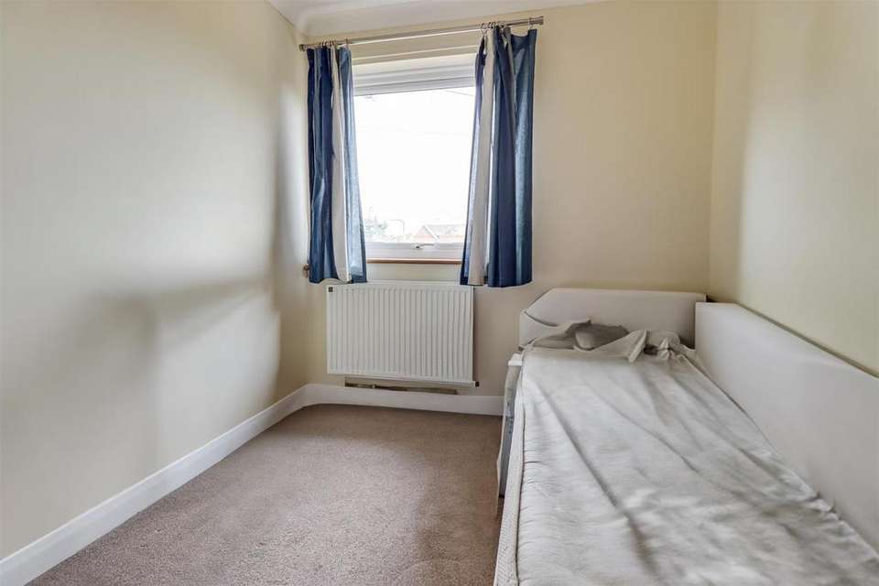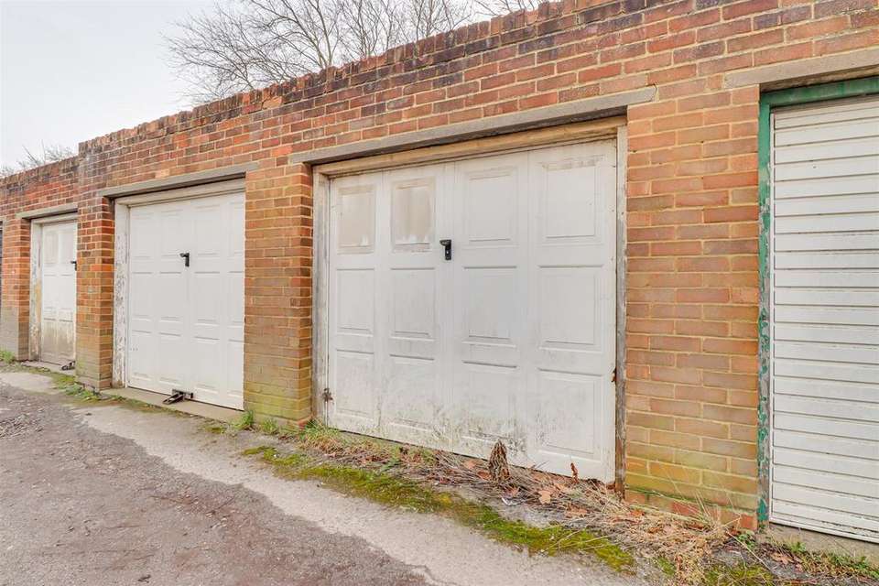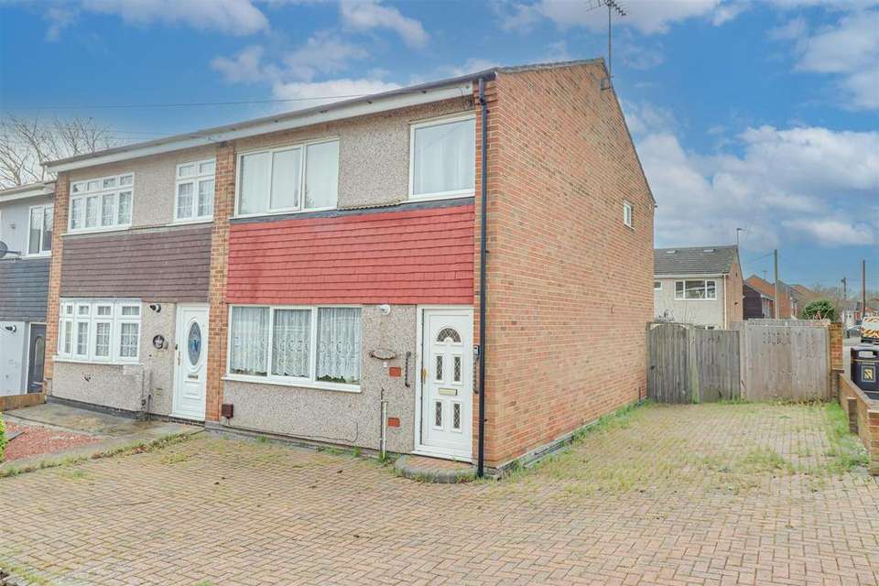3 bedroom end of terrace house for sale
Lower Crescent, Stanford-Le-Hope SS17terraced house
bedrooms
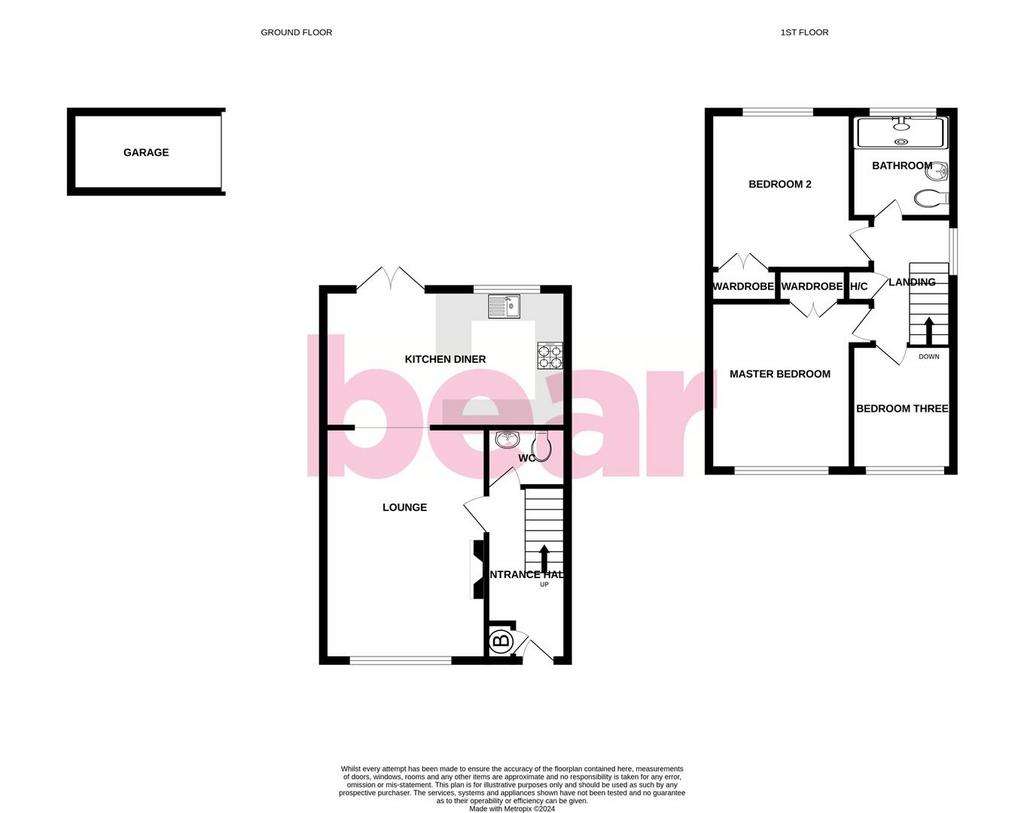
Property photos
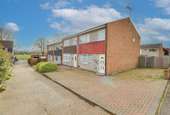

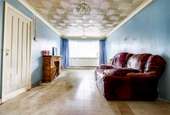

+11
Property description
* £365,000- £395,000 * HUGE POTENTIAL TO EXTEND STP * GARAGE IN BLOCK * AMPLE PARKING ON DRIVEWAY * WEST BACKING REAR GARDEN * A great end terrace home that boasts a decent sized lounge, a fully fitted kitchen diner and a downstairs WC. Upstairs, there are good sized bedrooms with the two biggest bedrooms having built in wardrobe cupboards and a modern shower room. There is also a west backing rear garden, a fully paved driveway creating ample parking and a garage in a block around the corner. Located in a popular residential area, this house is walking distance to favoured schools, playing fields and East Tilbury Train Station.
Frontage - Driveway for at least four to five vehicles, side access to rear garden, access to:
Hallway - 4.60m x 1.65m (15'1" x 5'4" ) - Coved ceiling with a pendant light, UPVC double glazed front door, carpeted stairs to the first floor, radiator, vinyl flooring, cupboard housing a recently installed wall mounted Vaillant combination boiler (installed in 2016), cupboard housing the utility meters, open understairs storage, door to:
Lounge - 5.44m x 3.27m (17'10" x 10'8" ) - Coved ceiling with two pendant lights, double glazed windows to the front, feature fireplace with a brick surround and a wooden mantle piece, radiator, vinyl flooring, sliding doors to:
Kitchen Diner - 5.05m x 3.33m (16'6" x 10'11" ) - Coved ceiling, double glazed windows to the rear overlooking the garden, double glazed French doors leading out to the garden with adjacent double glazed windows to the side, modern cream kitchen comprising; wall land base level units with a roll edge laminate worktop, 1.5 ceramic sink and drainer with a mixer tap, four ring gas hob with an extractor fan above, integrated oven and grill, space for a washing machine, laminate flooring, floor heater.
Downstairs Wc - Low level WC, wash hand basin.
First Floor Landing - 2.90m x 1.72m (9'6" x 5'7" ) - Coved ceiling with a pendant light, loft hatch, carpet, airing cupboard, doors to all rooms.
Bedroom One - 4.27m x 3.25m (14'0" x 10'7" ) - Coved ceiling, double wardrobe, double glazed window to the rear overlooking the garden, radiator, laminate flooring.
Bedroom Two - 3.79m x 3.23m > 2.67m (12'5" x 10'7" > 8'9" ) - Coved ceiling, double glazed windows to the front, built in wardrobe, radiator, carpet.
Bedroom Three - 2.77m x 2.31m (9'1" x 7'6" ) - Coved ceiling with a pendant light, double glazed window to the front, built in wardrobe, radiator, carpet.
Shower Room - 3.14m x 1.70m (10'3" x 5'6" ) - Smooth ceiling, obscured double glazed windows to the rear and side, double walk in shower, pedestal wash basin, low level w/c, lino flooring, heated towel rail, and an extractor fan.
West Backing Rear Garden - Commences with a patio area with a path leading down to a good sized garden shed, raised flower and shrub borders, outside tap, side access to the front and side driveway. PLEASE NOTE: Being on the end of the terrace, there is exciting potential to extend to the side and rear S.T.P.
There is also a garage in a block, round the corner from the property.
Garage In Block -
Frontage - Driveway for at least four to five vehicles, side access to rear garden, access to:
Hallway - 4.60m x 1.65m (15'1" x 5'4" ) - Coved ceiling with a pendant light, UPVC double glazed front door, carpeted stairs to the first floor, radiator, vinyl flooring, cupboard housing a recently installed wall mounted Vaillant combination boiler (installed in 2016), cupboard housing the utility meters, open understairs storage, door to:
Lounge - 5.44m x 3.27m (17'10" x 10'8" ) - Coved ceiling with two pendant lights, double glazed windows to the front, feature fireplace with a brick surround and a wooden mantle piece, radiator, vinyl flooring, sliding doors to:
Kitchen Diner - 5.05m x 3.33m (16'6" x 10'11" ) - Coved ceiling, double glazed windows to the rear overlooking the garden, double glazed French doors leading out to the garden with adjacent double glazed windows to the side, modern cream kitchen comprising; wall land base level units with a roll edge laminate worktop, 1.5 ceramic sink and drainer with a mixer tap, four ring gas hob with an extractor fan above, integrated oven and grill, space for a washing machine, laminate flooring, floor heater.
Downstairs Wc - Low level WC, wash hand basin.
First Floor Landing - 2.90m x 1.72m (9'6" x 5'7" ) - Coved ceiling with a pendant light, loft hatch, carpet, airing cupboard, doors to all rooms.
Bedroom One - 4.27m x 3.25m (14'0" x 10'7" ) - Coved ceiling, double wardrobe, double glazed window to the rear overlooking the garden, radiator, laminate flooring.
Bedroom Two - 3.79m x 3.23m > 2.67m (12'5" x 10'7" > 8'9" ) - Coved ceiling, double glazed windows to the front, built in wardrobe, radiator, carpet.
Bedroom Three - 2.77m x 2.31m (9'1" x 7'6" ) - Coved ceiling with a pendant light, double glazed window to the front, built in wardrobe, radiator, carpet.
Shower Room - 3.14m x 1.70m (10'3" x 5'6" ) - Smooth ceiling, obscured double glazed windows to the rear and side, double walk in shower, pedestal wash basin, low level w/c, lino flooring, heated towel rail, and an extractor fan.
West Backing Rear Garden - Commences with a patio area with a path leading down to a good sized garden shed, raised flower and shrub borders, outside tap, side access to the front and side driveway. PLEASE NOTE: Being on the end of the terrace, there is exciting potential to extend to the side and rear S.T.P.
There is also a garage in a block, round the corner from the property.
Garage In Block -
Interested in this property?
Council tax
First listed
2 weeks agoLower Crescent, Stanford-Le-Hope SS17
Marketed by
Bear Estate Agents - Canvey 62 Further Wick Road Canvey, Essex SS8 7AEPlacebuzz mortgage repayment calculator
Monthly repayment
The Est. Mortgage is for a 25 years repayment mortgage based on a 10% deposit and a 5.5% annual interest. It is only intended as a guide. Make sure you obtain accurate figures from your lender before committing to any mortgage. Your home may be repossessed if you do not keep up repayments on a mortgage.
Lower Crescent, Stanford-Le-Hope SS17 - Streetview
DISCLAIMER: Property descriptions and related information displayed on this page are marketing materials provided by Bear Estate Agents - Canvey. Placebuzz does not warrant or accept any responsibility for the accuracy or completeness of the property descriptions or related information provided here and they do not constitute property particulars. Please contact Bear Estate Agents - Canvey for full details and further information.


