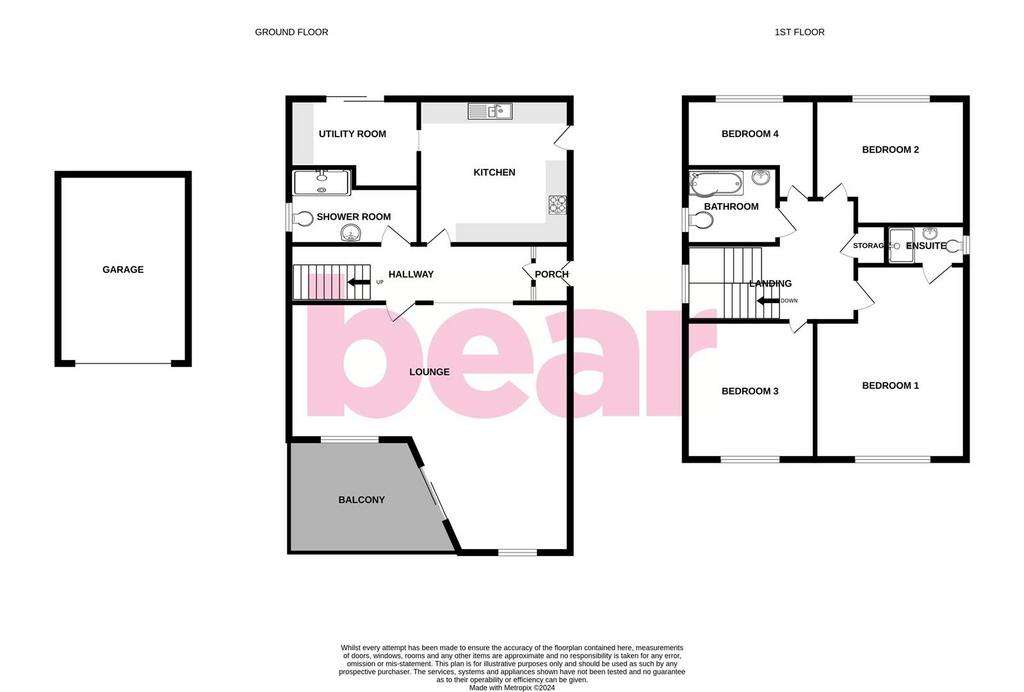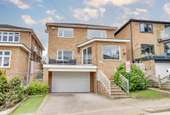4 bedroom detached house for sale
Hill Road, Benfleet SS7detached house
bedrooms

Property photos




+22
Property description
* £600,000- £650,000 * WEST BACKING REAR GARDEN * STUNNING VIEWS OVER BOYCE HILL GOLF COURSE AND THE THAMES ESTUARY FROM THE PRIVATE BALCONY * HUGE POTENTIAL INCLUDING DEVELOPING THE BASEMENT INTO A PRIVATE GYM OR PLAY ROOM STP * A stand out home that boasts a generously sized lounge diner with front balcony, all bedrooms with views, and a fitted kitchen with a separate utility room. There is a downstairs shower room, an upstairs bathroom, and an en-suite shower room to the master bedroom. Located on the elevated part of the road, this family home is walking distance to Benfleet Station and High Road whilst also being on the doorstep to the Thundersley Glen. The property is also walking distance to Seevic College and falls within catchment for The King John School.
Frontage - Driveway for 2 large vehicles, artificial lawn area to the front with a raised flower bed, steps up to the entrance door leading to:
Entrance Porch - 1.65m x 0.90m (5'4" x 2'11") - Double glazed door to the side with an adjacent double glazed window and letterbox, tiled floor, door to:
Hallway - 6.64m x 1.91 (21'9" x 6'3") - Smooth coved ceiling with two pendant lights, carpeted stairs to the first floor, radiator, laminate flooring, opening to:
Lounge Diner - 7.35m > 3.85m x 6.69m (24'1" > 12'7" x 21'11" ) - Double glazed window to the front giving views over the fields and golf course, double glazed patio doors giving access to a front balcony area, smooth ceiling with two pendant lights, laminate flooring, three radiators.
Kitchen - 3.91m x 3.73m (12'9" x 12'2" ) - Double glazed window to the rear overlooking the garden, shaker style wooden kitchen comprising; wall land base level units, stainless steel sink and drainer, space for a dishwasher, space for a fridge freezer, roll edge laminate worktops, space for a four ring burner gas hob cooker with a tiled splash back, vinyl flooring, radiator, opening to:
Utility Area - 3.31m x 2.42m > 1.77m (10'10" x 7'11" > 5'9" ) - Coved ceiling, double glazed patio doors to the rear leading out to the garden, wall land base level units with a roll edge laminate worktop, space for a floor to ceiling fridge freezer, space for a washing machine, space for a tumble dryer, Ideal wall mounted boiler, vinyl flooring.
Shower Room - 3.32m x 1.19m (10'10" x 3'10") - Obscured double glazed window to the side, coved ceiling with inset spotlighting, double shower with tiled splash backs, pedestal wash basin with a tiled splash back, low-level w/c, vinyl flooring, radiator.
First Floor Landing - 2.75m x 1.95m (9'0" x 6'4" ) - Smooth coved ceiling with a loft hatch and pendant light, airing cupboard, carpet, obscured double glazed window to the side,
Bedroom One - 4.55m x 3.94m (14'11" x 12'11" ) - Coved ceiling, double glazed window to the front giving views over Boyce Hill Golf Course course and the Thames Estuary, full range of floor to ceiling fitted wardrobes, radiator, and carpet, door to:
En-Suite Shower Room - 2.41m x 1.01m (7'10" x 3'3" ) - Smooth ceiling with inset spotlighting, extractor fan, obscured double glazed window to the side, walk in shower, pedestal wash basin, low level w/c, wall hung heated towel rail.
Bedroom Two - 3.96m x 3.77m (12'11" x 12'4") - Double glazed window to the rear which offers views of the rear garden and across South Benfleet, radiator, carpet.
Bedroom Three - 3.66m x 3.33m (12'0" x 10'11" ) - Double glazed window to the front offering views over Boyce Hill Golf Course and the Thames Estuary, radiator, and carpet.
Bedroom Four - 3.33m x 2.05m (10'11" x 6'8" ) - Coved ceiling, double glazed window to the rear overlooking the garden and offering views of the Thames Estuary, Radiator, and carpet.
Family Bathroom - 2.41m x 1.61m (7'10" x 5'3" ) - Obscured double glazed window to the side, smooth coved ceiling, pedestal wash basin, paneled bath with a shower attachment, low level w/c, fully tiled walls, radiator, and vinyl flooring.
West Facing Rear Graden - Commences with a raised patio area and steps down to the remainder which is laid to lawn with flower and shrub borders, raised decking area to the rear with a garden shed, outside tap, side access to the front driveway.
Double Garage - 5.33m x 4.54m (17'5" x 14'10") - Utility meters, power and lighting, concrete flooring, electric roller shutter door to the front.
Agent Notes: - There is potential to develop the basement level STP.
Frontage - Driveway for 2 large vehicles, artificial lawn area to the front with a raised flower bed, steps up to the entrance door leading to:
Entrance Porch - 1.65m x 0.90m (5'4" x 2'11") - Double glazed door to the side with an adjacent double glazed window and letterbox, tiled floor, door to:
Hallway - 6.64m x 1.91 (21'9" x 6'3") - Smooth coved ceiling with two pendant lights, carpeted stairs to the first floor, radiator, laminate flooring, opening to:
Lounge Diner - 7.35m > 3.85m x 6.69m (24'1" > 12'7" x 21'11" ) - Double glazed window to the front giving views over the fields and golf course, double glazed patio doors giving access to a front balcony area, smooth ceiling with two pendant lights, laminate flooring, three radiators.
Kitchen - 3.91m x 3.73m (12'9" x 12'2" ) - Double glazed window to the rear overlooking the garden, shaker style wooden kitchen comprising; wall land base level units, stainless steel sink and drainer, space for a dishwasher, space for a fridge freezer, roll edge laminate worktops, space for a four ring burner gas hob cooker with a tiled splash back, vinyl flooring, radiator, opening to:
Utility Area - 3.31m x 2.42m > 1.77m (10'10" x 7'11" > 5'9" ) - Coved ceiling, double glazed patio doors to the rear leading out to the garden, wall land base level units with a roll edge laminate worktop, space for a floor to ceiling fridge freezer, space for a washing machine, space for a tumble dryer, Ideal wall mounted boiler, vinyl flooring.
Shower Room - 3.32m x 1.19m (10'10" x 3'10") - Obscured double glazed window to the side, coved ceiling with inset spotlighting, double shower with tiled splash backs, pedestal wash basin with a tiled splash back, low-level w/c, vinyl flooring, radiator.
First Floor Landing - 2.75m x 1.95m (9'0" x 6'4" ) - Smooth coved ceiling with a loft hatch and pendant light, airing cupboard, carpet, obscured double glazed window to the side,
Bedroom One - 4.55m x 3.94m (14'11" x 12'11" ) - Coved ceiling, double glazed window to the front giving views over Boyce Hill Golf Course course and the Thames Estuary, full range of floor to ceiling fitted wardrobes, radiator, and carpet, door to:
En-Suite Shower Room - 2.41m x 1.01m (7'10" x 3'3" ) - Smooth ceiling with inset spotlighting, extractor fan, obscured double glazed window to the side, walk in shower, pedestal wash basin, low level w/c, wall hung heated towel rail.
Bedroom Two - 3.96m x 3.77m (12'11" x 12'4") - Double glazed window to the rear which offers views of the rear garden and across South Benfleet, radiator, carpet.
Bedroom Three - 3.66m x 3.33m (12'0" x 10'11" ) - Double glazed window to the front offering views over Boyce Hill Golf Course and the Thames Estuary, radiator, and carpet.
Bedroom Four - 3.33m x 2.05m (10'11" x 6'8" ) - Coved ceiling, double glazed window to the rear overlooking the garden and offering views of the Thames Estuary, Radiator, and carpet.
Family Bathroom - 2.41m x 1.61m (7'10" x 5'3" ) - Obscured double glazed window to the side, smooth coved ceiling, pedestal wash basin, paneled bath with a shower attachment, low level w/c, fully tiled walls, radiator, and vinyl flooring.
West Facing Rear Graden - Commences with a raised patio area and steps down to the remainder which is laid to lawn with flower and shrub borders, raised decking area to the rear with a garden shed, outside tap, side access to the front driveway.
Double Garage - 5.33m x 4.54m (17'5" x 14'10") - Utility meters, power and lighting, concrete flooring, electric roller shutter door to the front.
Agent Notes: - There is potential to develop the basement level STP.
Interested in this property?
Council tax
First listed
3 weeks agoEnergy Performance Certificate
Hill Road, Benfleet SS7
Marketed by
Bear Estate Agents - Canvey 62 Further Wick Road Canvey, Essex SS8 7AEPlacebuzz mortgage repayment calculator
Monthly repayment
The Est. Mortgage is for a 25 years repayment mortgage based on a 10% deposit and a 5.5% annual interest. It is only intended as a guide. Make sure you obtain accurate figures from your lender before committing to any mortgage. Your home may be repossessed if you do not keep up repayments on a mortgage.
Hill Road, Benfleet SS7 - Streetview
DISCLAIMER: Property descriptions and related information displayed on this page are marketing materials provided by Bear Estate Agents - Canvey. Placebuzz does not warrant or accept any responsibility for the accuracy or completeness of the property descriptions or related information provided here and they do not constitute property particulars. Please contact Bear Estate Agents - Canvey for full details and further information.



























