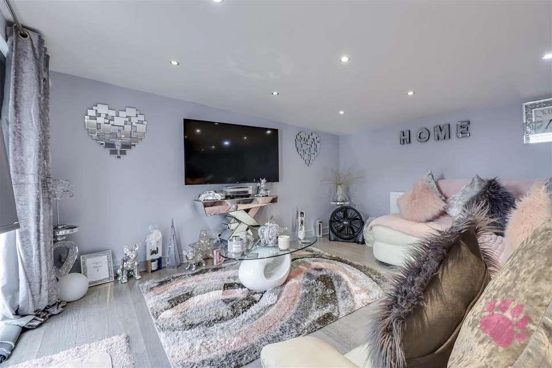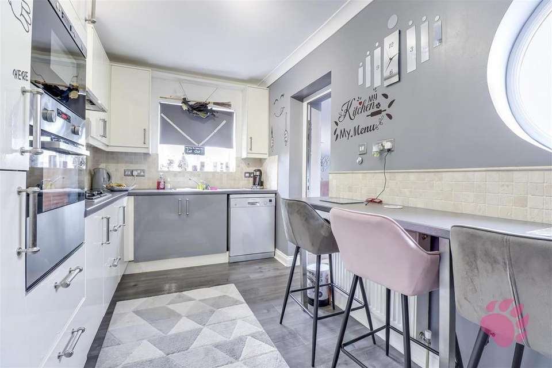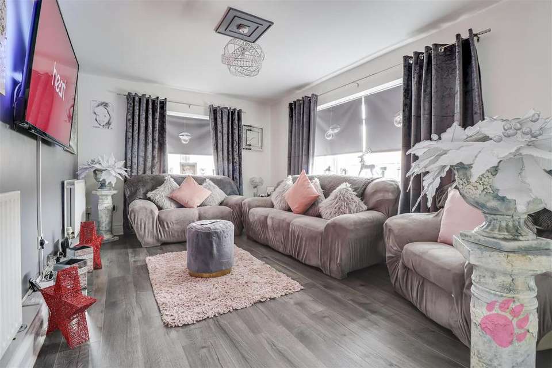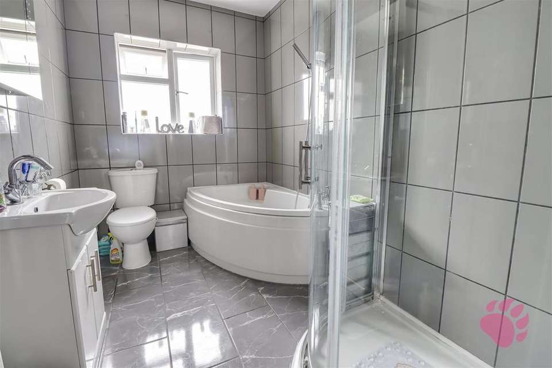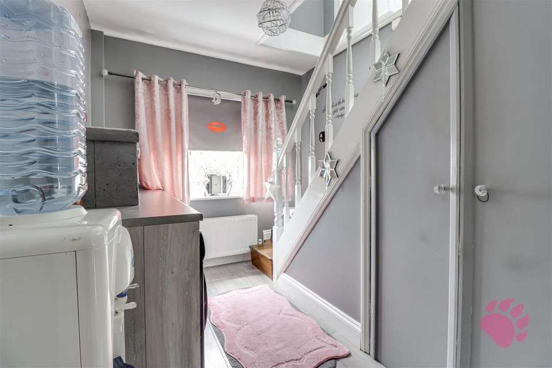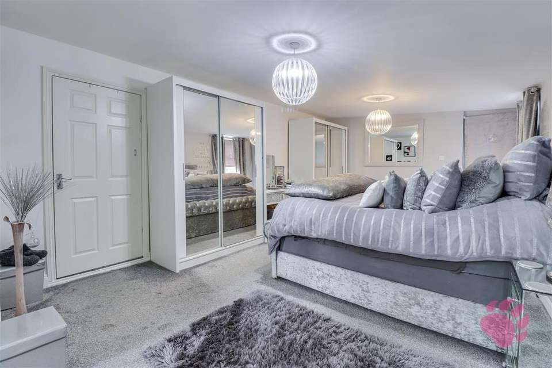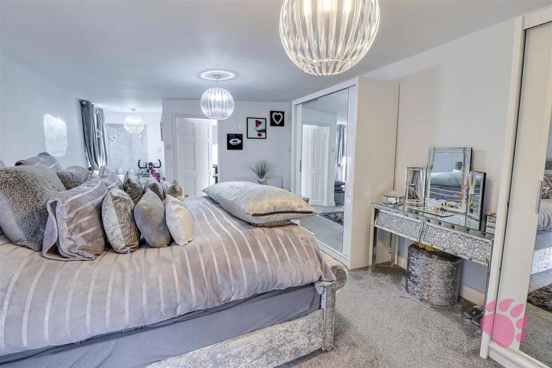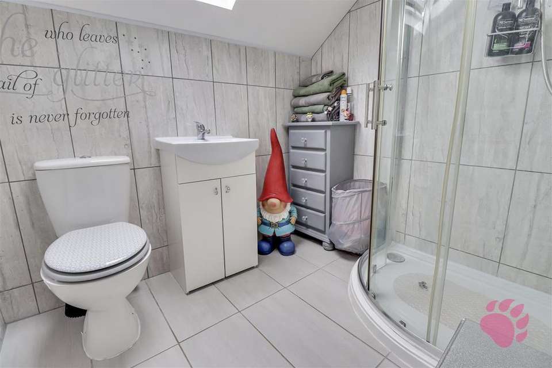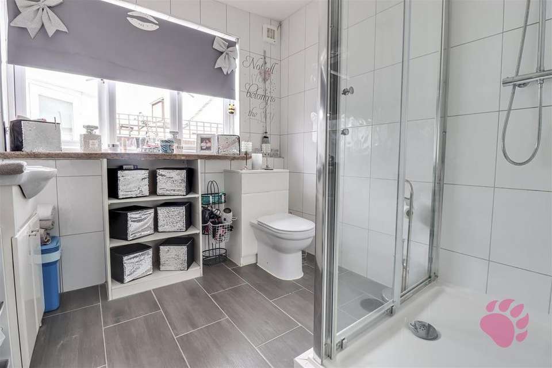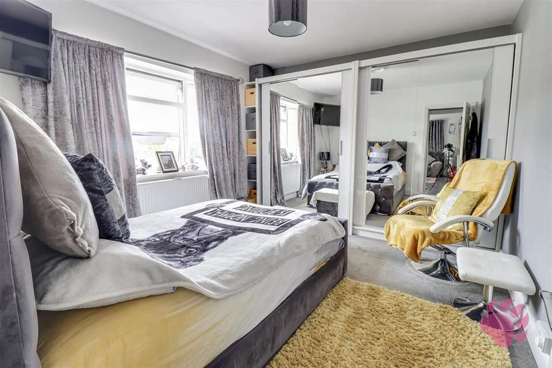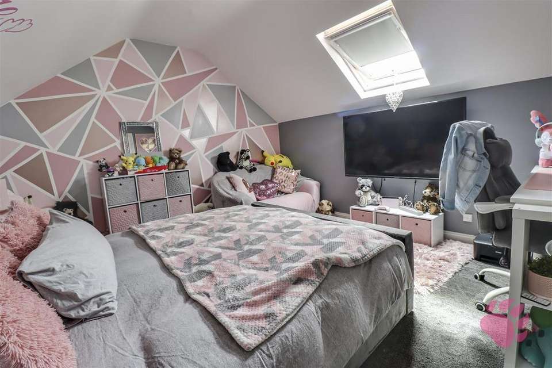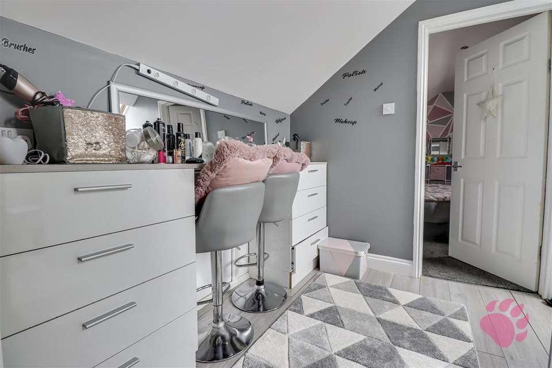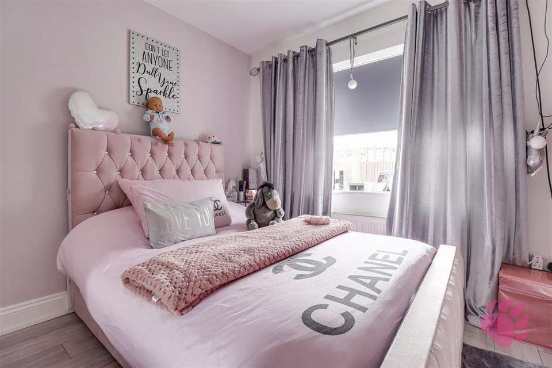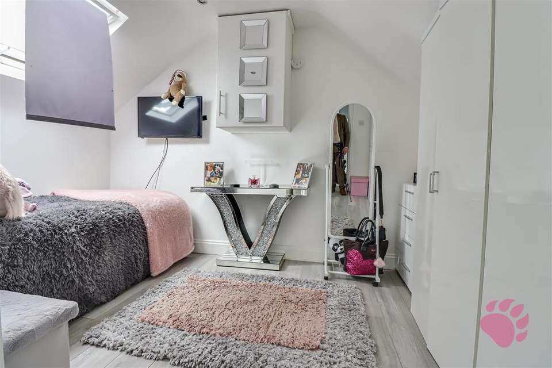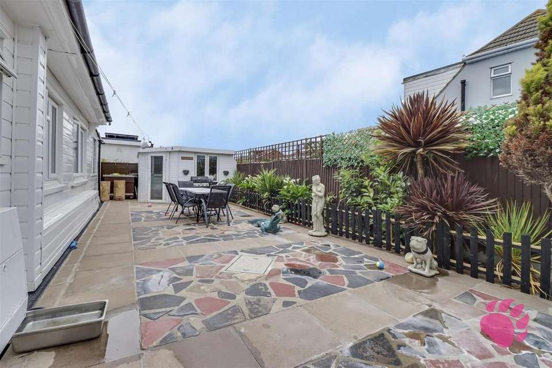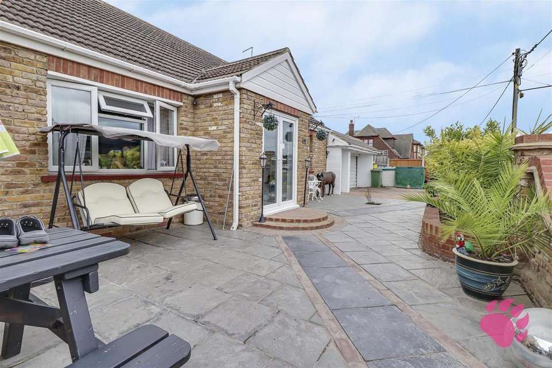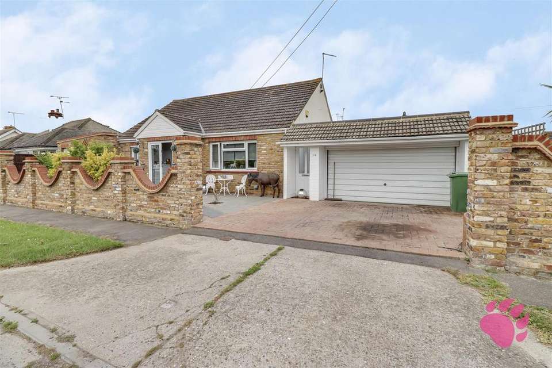6 bedroom chalet for sale
Park Road, Canvey Island SS8house
bedrooms
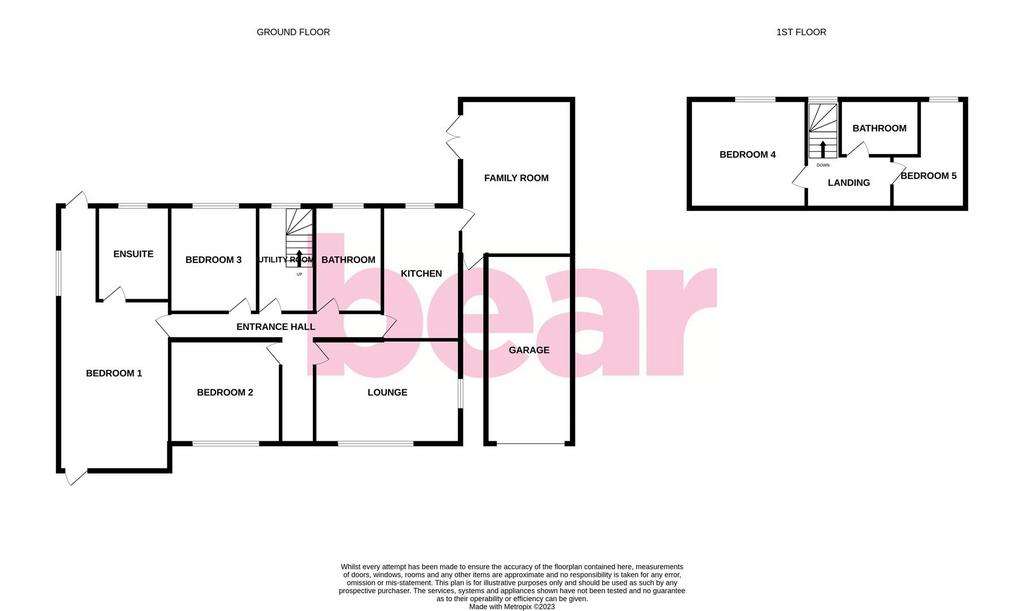
Property photos

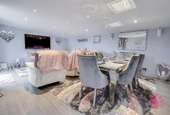
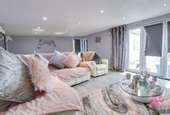

+16
Property description
* £450,000- £500,000 * IMPOSING DETACHED CHALET BUNGALOW * OPTION FOR ANNEXE LIVING * WIDE FRONTAGE FOR AMPLE PARKING AND DOUBLE GARAGE * VERSATILLE LIVING ACCOMMODATION * The ground floor boasts a lounge to the front of the property which can be used as a sixth bedroom if needed. Bedroom two is also located to the front of the property which is a fantastic size and including large fitted wardrobes. On the left hand side of the property is bedroom three and the modern four-piece family bathroom. There is also a 19ft master bedroom with a three piece en-suite shower room and its own dressing area. To the right of the property is a generously sized kitchen that walks through to the extremely large lounge diner, ideal for entertaining. The stairs have been added to accommodate two further bedrooms, a bathroom and a dressing area upstairs. The owners have also made practical use of the space at the foot of the stairs and have created a utility room. The rear garden is low maintenance and has a South East facing aspect with a sunroom. We would recommend booking an internal viewing on this property to fully recognise the sheer size and condition.
Frontage - Driveway creating parking for at least three large vehicles minimum, side access to rear garden, access to:
Entrance Hallway - Smooth ceilings, laminate flooring, composite front entrance door, radiator, door to:
Lounge - 4.72 x 3.36 (15'5" x 11'0") - Wooden flooring, smooth ceiling with pendulum mounted lighting, radiators, double glazed UPVC windows to front and side aspects.
Bedroom One - 5.88 x 3.75 (19'3" x 12'3") - Carpeted floor, Smooth ceiling with pendulum mounted lighting, Double glazed UPVC windows to the rear aspect, built in mirrored wardrobes, door to:
En-Suite - 2.41 x 2.21 (7'10" x 7'3") - Tiled flooring and tiled walls, double glazed UPVC window to rear aspect, three piece suite walk-in shower, pedestal wash hand basin, low level w/c, smooth ceilings, pendulum mounted lighting.
Bedroom Two - 3.85 x 3.32 (12'7" x 10'10") - Carpeted floor, smooth ceiling with pendulum mounted lighting, radiator, double glazed UPVC window to front aspect, built in mirrored wardrobes.
Bedroom Three - 2.95 x 2.69 (9'8" x 8'9") - Wooden flooring, smooth ceiling with pendulum lighting, radiator, double glazed UPVC window to rear aspect.
Utility Room - 2.96 x 1.58 (9'8" x 5'2") - UPVC double glazed window to rear aspect, smooth ceiling pendulum mounted lighting, floor mounted shaker style units, square edge laminate worktops with space for washing machine and tumble dryer, radiator, wooden flooring.
Family Bathroom - 2.97 x 1.89 (9'8" x 6'2") - Four piece suite panelled corner bath, walk in shower, pedestal wash hand basin, low level WC, double glazed obscure window to rear aspect, smooth ceiling with fitted spotlights, tiled wall, tiled flooring.
Kitchen - 4.24 x 2.34 (13'10" x 7'8") - Kitchen comprising of wall and base level shaker style units with roll edge laminate worktops and tiled splash backs, 1.5 sink and drainer with mixer tap, Integrated gas hob with extractor fan above, oven and grill with microwave, pan drawers, corner unit, breakfast bar, gas central heating radiator, lino flooring.
Family Room - 6.14 x 4.44 (20'1" x 14'6") - Double doors to rear opening on to garden, smooth ceiling with inset spotlighting, wooden flooring, radiators.
Bedroom Four - 4.03 x 3.56 (13'2" x 11'8") - Smooth ceilings with inset spotlighting, Double galzed velux window, Carpeted flooring. Gas central radiator.
Bedroom Five - 3.56 x .2.22 (11'8" x .7'3") - Smooth ceilings with inset spotlighting, Double galzed velux window, lino flooring. Gas central radiator.
First Floor Shower Room - 2.06 x 1.75 (6'9" x 5'8") - Tiled flooring and tiled walls, Double glazed upvc velux window to rear aspect, Three piece suite walk-in shower, pedestal wash hand basin, low level w/c, smooth ceilings, inset spotlighting.
Double Garage -
Frontage - Driveway creating parking for at least three large vehicles minimum, side access to rear garden, access to:
Entrance Hallway - Smooth ceilings, laminate flooring, composite front entrance door, radiator, door to:
Lounge - 4.72 x 3.36 (15'5" x 11'0") - Wooden flooring, smooth ceiling with pendulum mounted lighting, radiators, double glazed UPVC windows to front and side aspects.
Bedroom One - 5.88 x 3.75 (19'3" x 12'3") - Carpeted floor, Smooth ceiling with pendulum mounted lighting, Double glazed UPVC windows to the rear aspect, built in mirrored wardrobes, door to:
En-Suite - 2.41 x 2.21 (7'10" x 7'3") - Tiled flooring and tiled walls, double glazed UPVC window to rear aspect, three piece suite walk-in shower, pedestal wash hand basin, low level w/c, smooth ceilings, pendulum mounted lighting.
Bedroom Two - 3.85 x 3.32 (12'7" x 10'10") - Carpeted floor, smooth ceiling with pendulum mounted lighting, radiator, double glazed UPVC window to front aspect, built in mirrored wardrobes.
Bedroom Three - 2.95 x 2.69 (9'8" x 8'9") - Wooden flooring, smooth ceiling with pendulum lighting, radiator, double glazed UPVC window to rear aspect.
Utility Room - 2.96 x 1.58 (9'8" x 5'2") - UPVC double glazed window to rear aspect, smooth ceiling pendulum mounted lighting, floor mounted shaker style units, square edge laminate worktops with space for washing machine and tumble dryer, radiator, wooden flooring.
Family Bathroom - 2.97 x 1.89 (9'8" x 6'2") - Four piece suite panelled corner bath, walk in shower, pedestal wash hand basin, low level WC, double glazed obscure window to rear aspect, smooth ceiling with fitted spotlights, tiled wall, tiled flooring.
Kitchen - 4.24 x 2.34 (13'10" x 7'8") - Kitchen comprising of wall and base level shaker style units with roll edge laminate worktops and tiled splash backs, 1.5 sink and drainer with mixer tap, Integrated gas hob with extractor fan above, oven and grill with microwave, pan drawers, corner unit, breakfast bar, gas central heating radiator, lino flooring.
Family Room - 6.14 x 4.44 (20'1" x 14'6") - Double doors to rear opening on to garden, smooth ceiling with inset spotlighting, wooden flooring, radiators.
Bedroom Four - 4.03 x 3.56 (13'2" x 11'8") - Smooth ceilings with inset spotlighting, Double galzed velux window, Carpeted flooring. Gas central radiator.
Bedroom Five - 3.56 x .2.22 (11'8" x .7'3") - Smooth ceilings with inset spotlighting, Double galzed velux window, lino flooring. Gas central radiator.
First Floor Shower Room - 2.06 x 1.75 (6'9" x 5'8") - Tiled flooring and tiled walls, Double glazed upvc velux window to rear aspect, Three piece suite walk-in shower, pedestal wash hand basin, low level w/c, smooth ceilings, inset spotlighting.
Double Garage -
Interested in this property?
Council tax
First listed
Over a month agoPark Road, Canvey Island SS8
Marketed by
Bear Estate Agents - Canvey 62 Further Wick Road Canvey, Essex SS8 7AEPlacebuzz mortgage repayment calculator
Monthly repayment
The Est. Mortgage is for a 25 years repayment mortgage based on a 10% deposit and a 5.5% annual interest. It is only intended as a guide. Make sure you obtain accurate figures from your lender before committing to any mortgage. Your home may be repossessed if you do not keep up repayments on a mortgage.
Park Road, Canvey Island SS8 - Streetview
DISCLAIMER: Property descriptions and related information displayed on this page are marketing materials provided by Bear Estate Agents - Canvey. Placebuzz does not warrant or accept any responsibility for the accuracy or completeness of the property descriptions or related information provided here and they do not constitute property particulars. Please contact Bear Estate Agents - Canvey for full details and further information.




