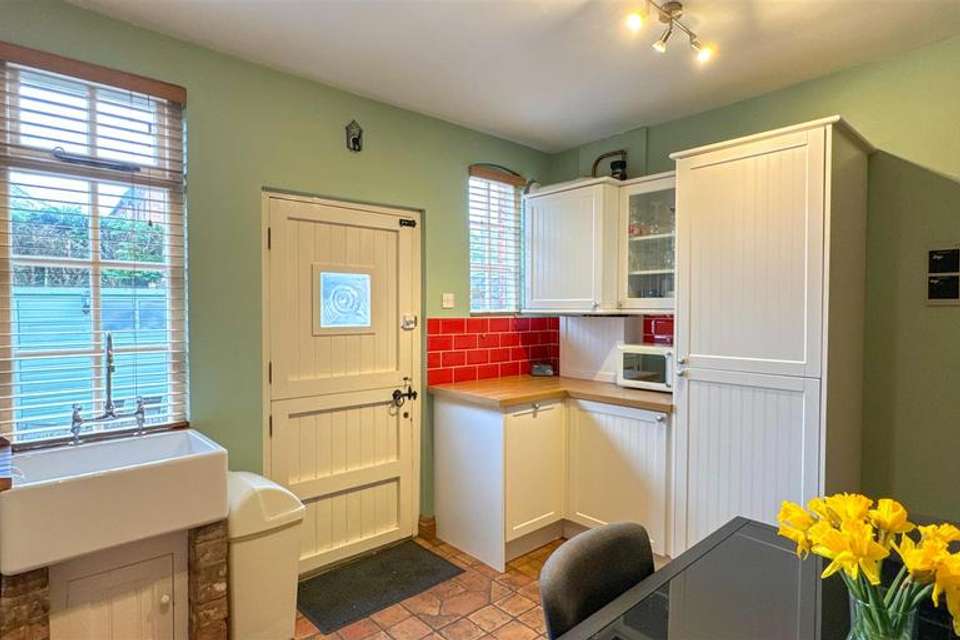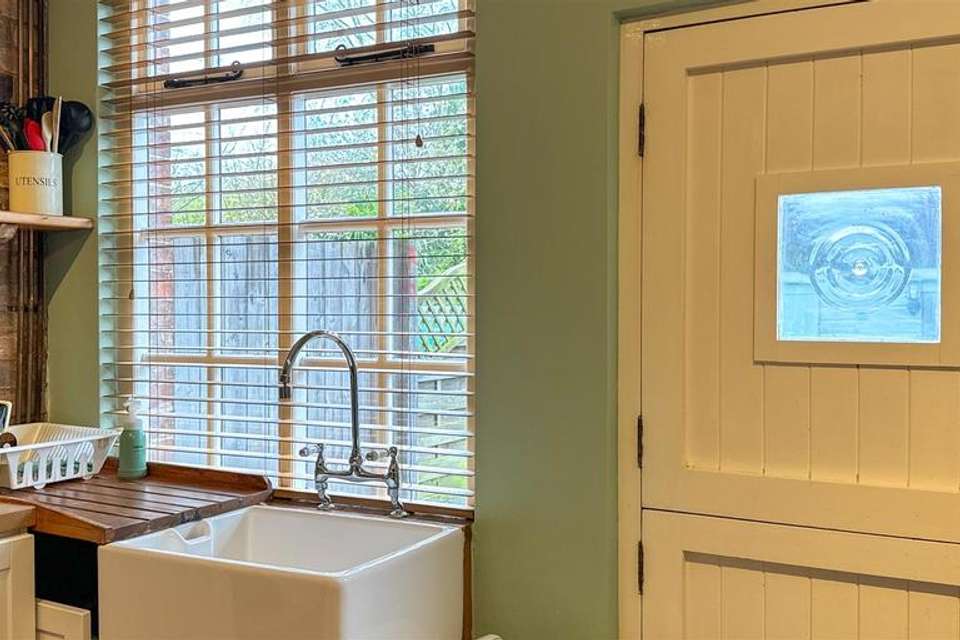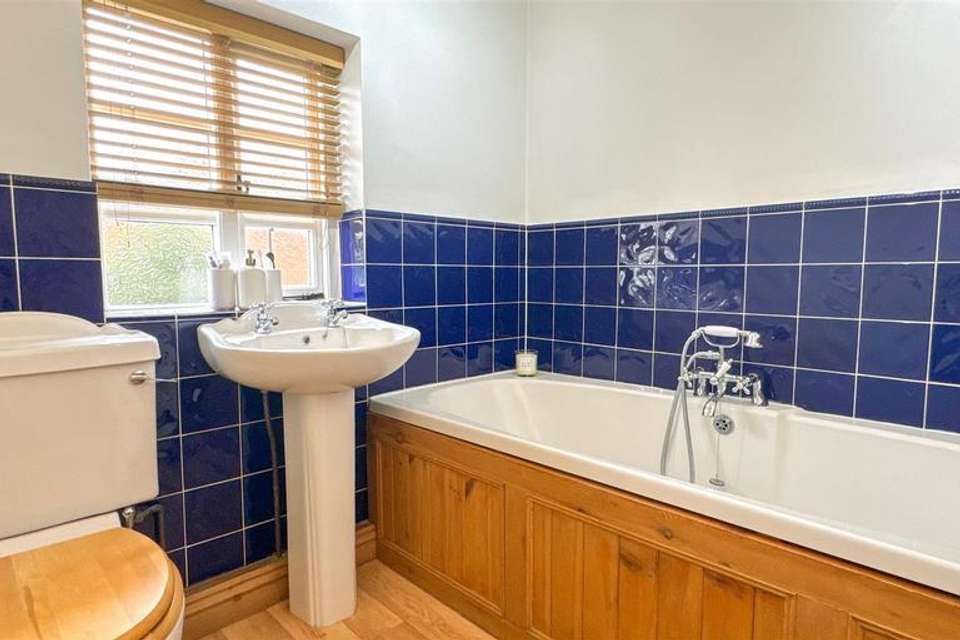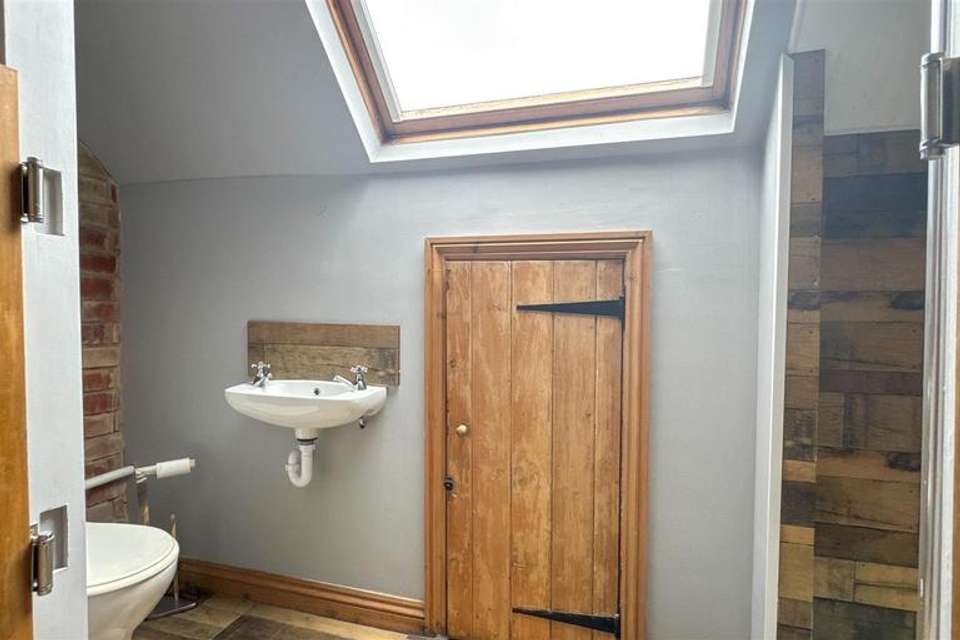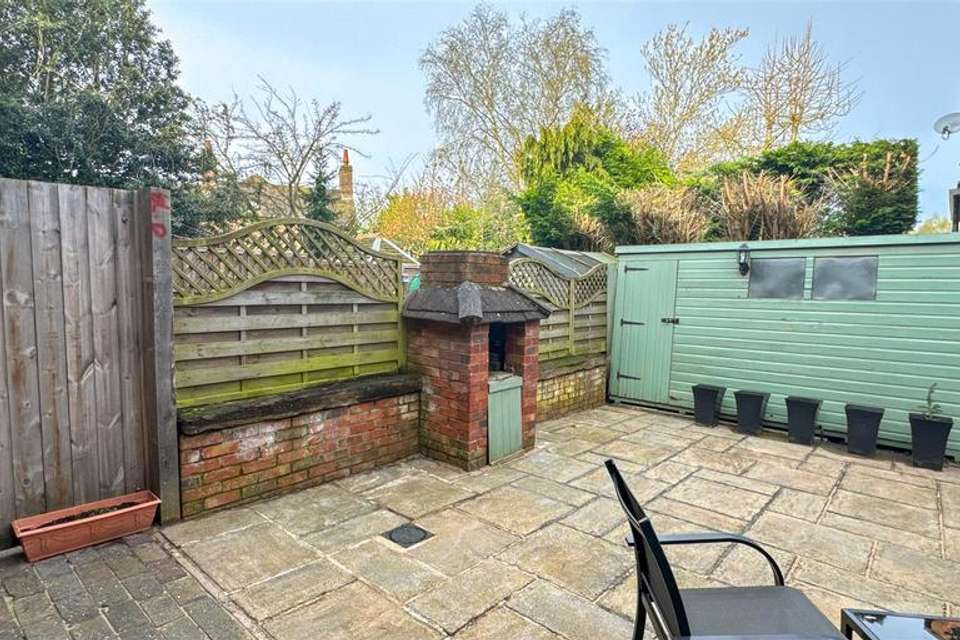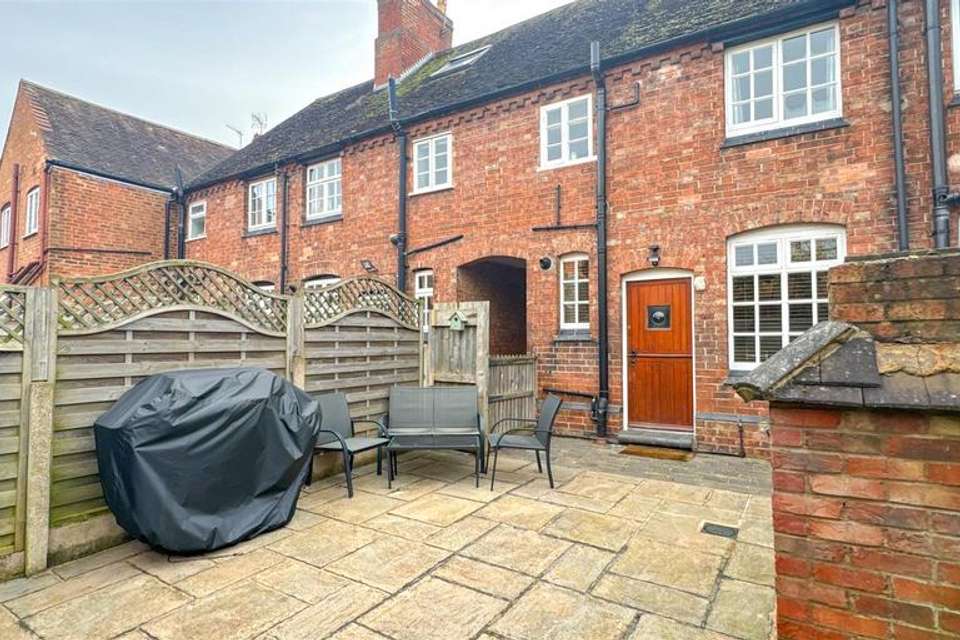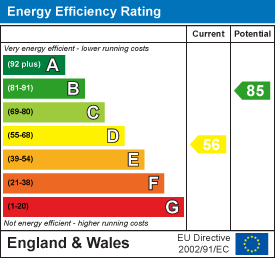3 bedroom terraced house for sale
Main Road, Atherstone CV9terraced house
bedrooms
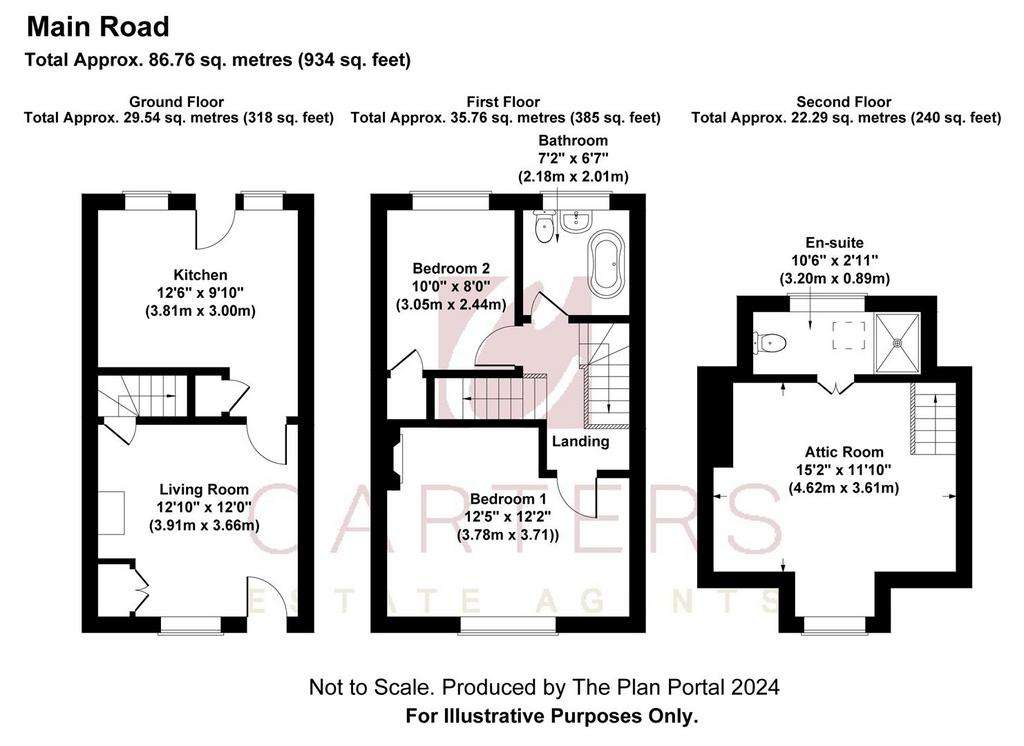
Property photos




+19
Property description
Discover the charm of village living with this beautifully presented three-bedroom mid-terrace cottage nestled in the sought-after village of Sheepy Magna, offered for sale with the added benefit of No Upward Chain.
Situated back from the main road, this delightful cottage boasts off-road parking and occupies a prominent position within a row of similar designed properties, exuding character and warmth.
Step through the front door to be welcomed into the inviting living room, where a cosy log burner and built-in cupboards create a homely ambiance. The living room seamlessly transitions to the breakfast kitchen, which features a range of units, an inset Belfast sink, and integrated appliances including a dishwasher, fridge, and freezer. A space for a dining table and a stable door leading to the garden enhance the functionality and appeal of this space.
Upstairs, the first floor accommodates two bedrooms, comprising a spacious double room to the front elevation with a feature fireplace, and a comfortable single room to the rear. These bedrooms share a family-sized bathroom complete with a three-piece suite and mixer tap with a shower attachment.
Ascend to the second-floor attic room to discover a charming double bedroom with restricted height. A skylight floods the room with natural light, while swinging-style doors lead to a small ensuite comprising a two-piece suite and a walk-in shower unit with a mains shower.
Outside, the front of the property features a convenient car pull-on providing parking for one vehicle, with shared access leading to the rear garden. The low-maintenance courtyard-style garden offers a paved patio area, with access for two neighbours to utilise the side passage.
Don't miss this rare opportunity to acquire a well-presented cottage in the desirable village of Sheepy Magna, offering the benefits of village life without the burden of an onward chain.
Situated back from the main road, this delightful cottage boasts off-road parking and occupies a prominent position within a row of similar designed properties, exuding character and warmth.
Step through the front door to be welcomed into the inviting living room, where a cosy log burner and built-in cupboards create a homely ambiance. The living room seamlessly transitions to the breakfast kitchen, which features a range of units, an inset Belfast sink, and integrated appliances including a dishwasher, fridge, and freezer. A space for a dining table and a stable door leading to the garden enhance the functionality and appeal of this space.
Upstairs, the first floor accommodates two bedrooms, comprising a spacious double room to the front elevation with a feature fireplace, and a comfortable single room to the rear. These bedrooms share a family-sized bathroom complete with a three-piece suite and mixer tap with a shower attachment.
Ascend to the second-floor attic room to discover a charming double bedroom with restricted height. A skylight floods the room with natural light, while swinging-style doors lead to a small ensuite comprising a two-piece suite and a walk-in shower unit with a mains shower.
Outside, the front of the property features a convenient car pull-on providing parking for one vehicle, with shared access leading to the rear garden. The low-maintenance courtyard-style garden offers a paved patio area, with access for two neighbours to utilise the side passage.
Don't miss this rare opportunity to acquire a well-presented cottage in the desirable village of Sheepy Magna, offering the benefits of village life without the burden of an onward chain.
Interested in this property?
Council tax
First listed
2 weeks agoEnergy Performance Certificate
Main Road, Atherstone CV9
Marketed by
Carters Estate Agents - Atherstone 95 Long Street Atherstone, Warwickshire CV9 1BBPlacebuzz mortgage repayment calculator
Monthly repayment
The Est. Mortgage is for a 25 years repayment mortgage based on a 10% deposit and a 5.5% annual interest. It is only intended as a guide. Make sure you obtain accurate figures from your lender before committing to any mortgage. Your home may be repossessed if you do not keep up repayments on a mortgage.
Main Road, Atherstone CV9 - Streetview
DISCLAIMER: Property descriptions and related information displayed on this page are marketing materials provided by Carters Estate Agents - Atherstone. Placebuzz does not warrant or accept any responsibility for the accuracy or completeness of the property descriptions or related information provided here and they do not constitute property particulars. Please contact Carters Estate Agents - Atherstone for full details and further information.










