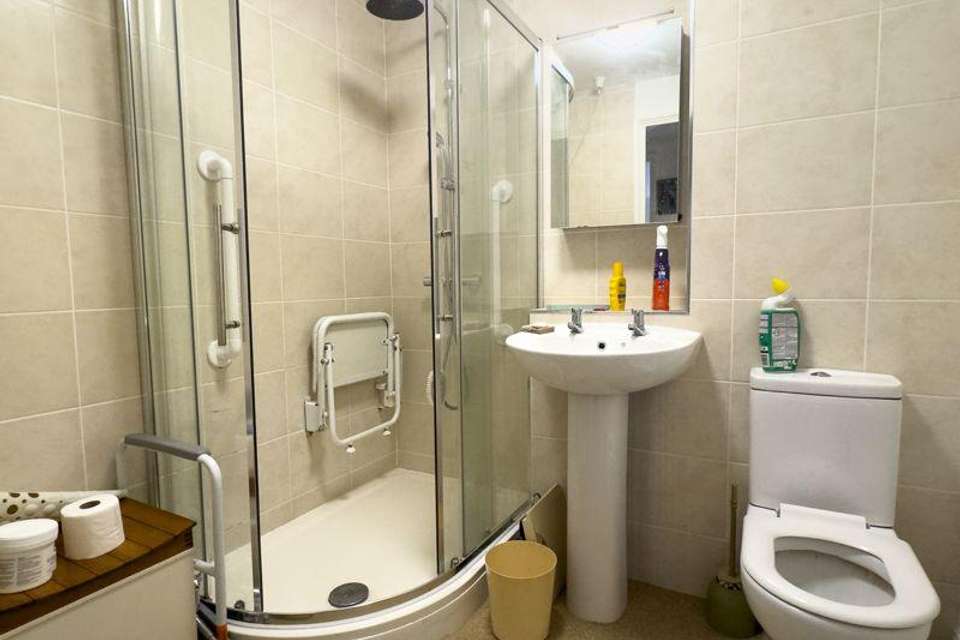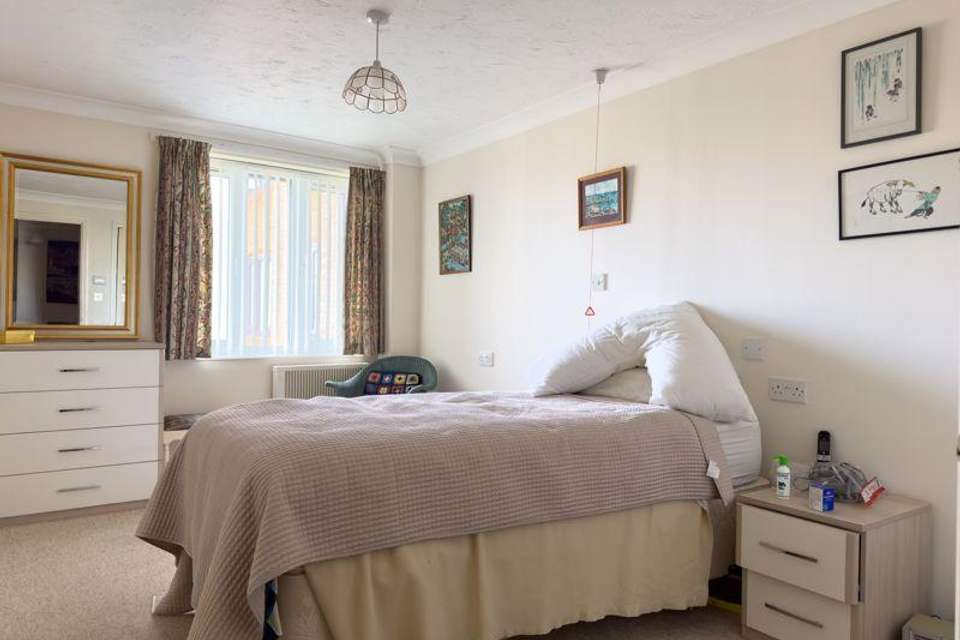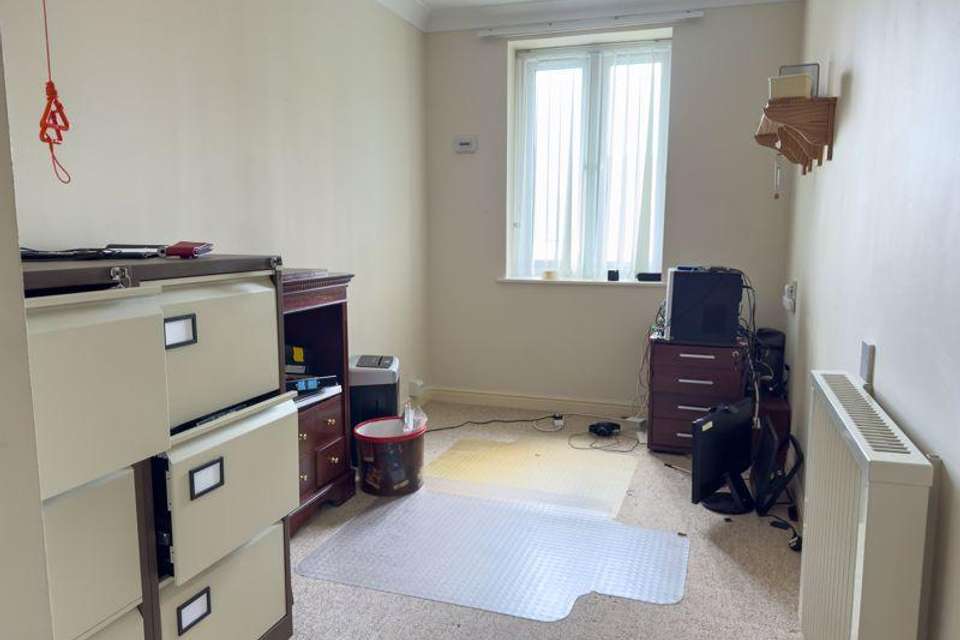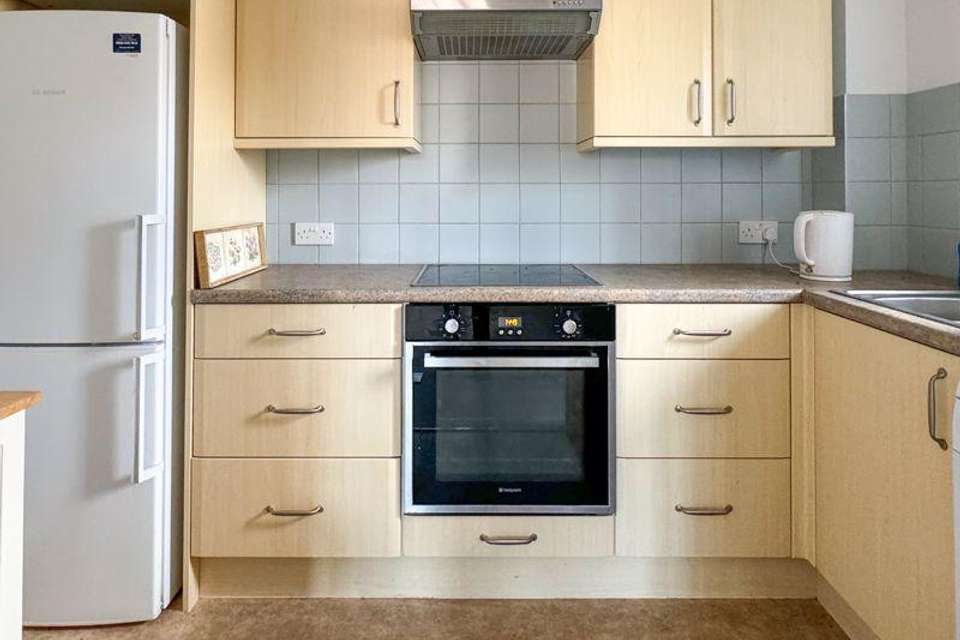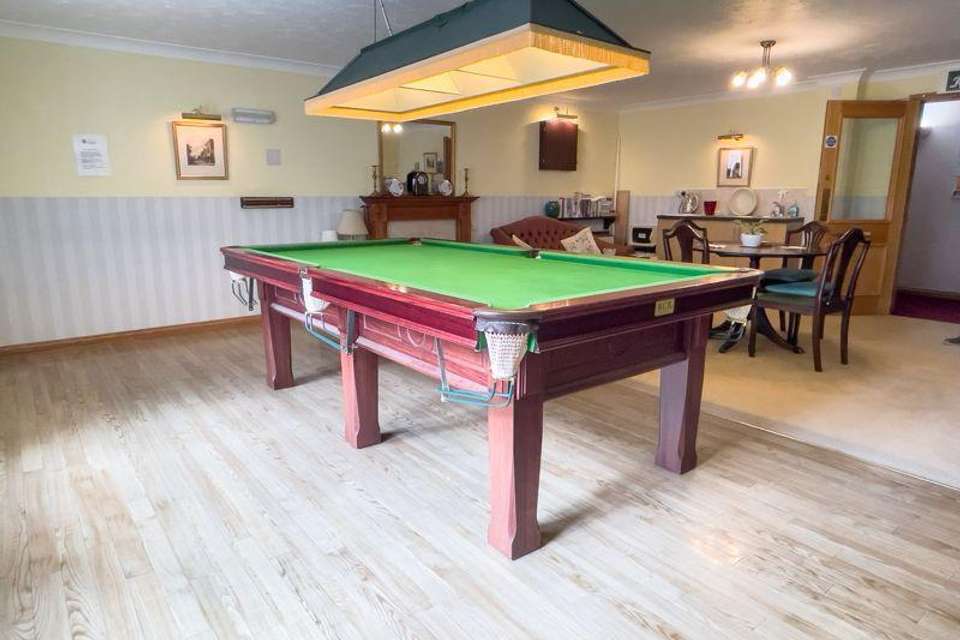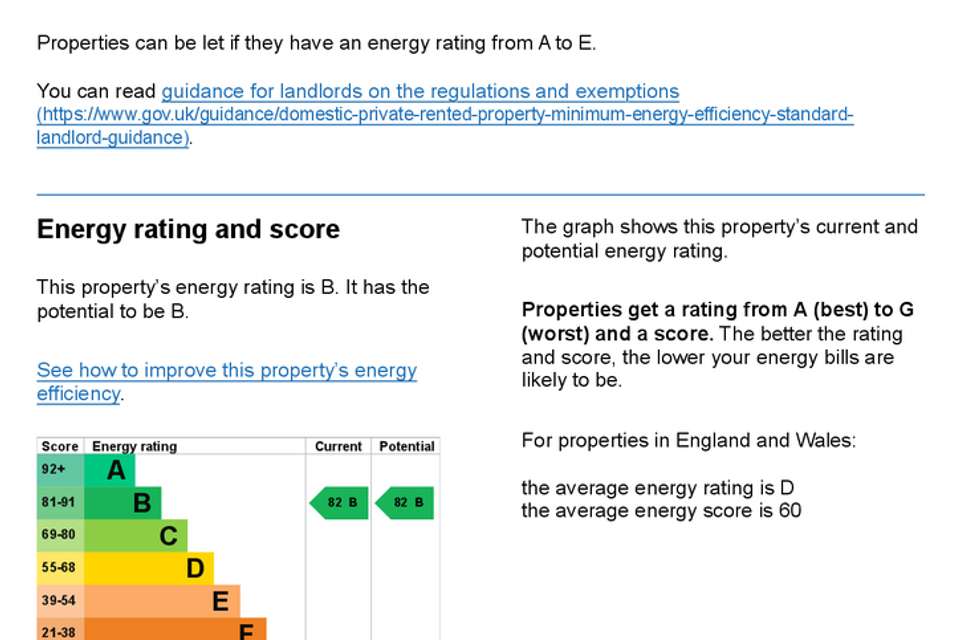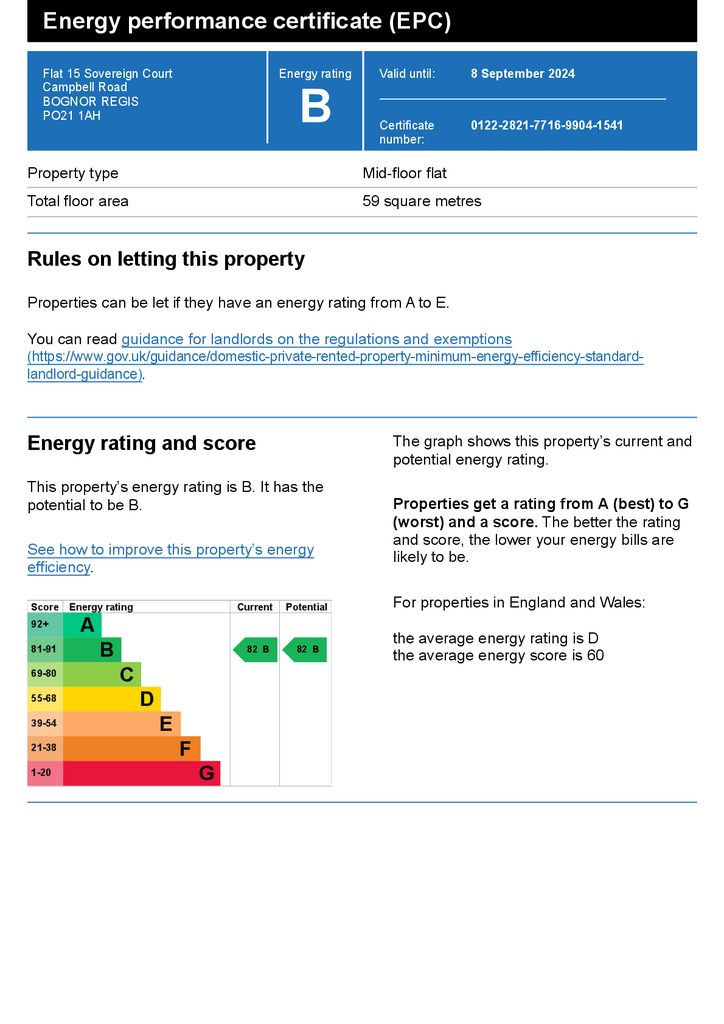2 bedroom retirement property for sale
Bognor Regis, West Sussexflat
bedrooms
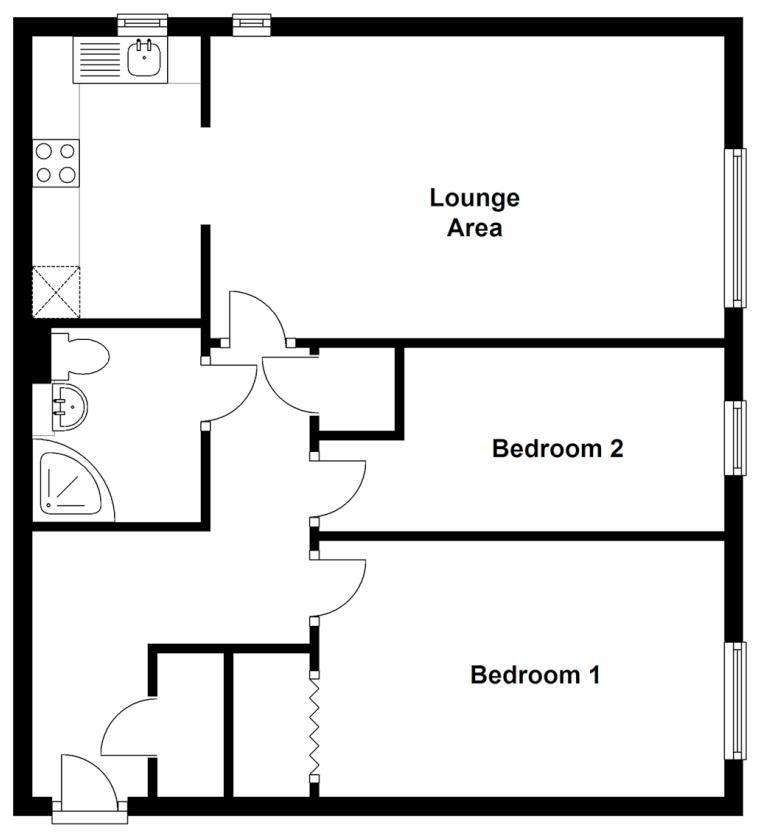
Property photos

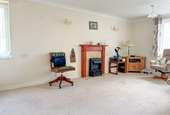
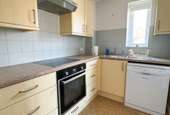

+5
Property description
When considering the purchase of a retirement home, what are your priorities ? Do they include security, emergency cover with on-site manager and 24 hour central monitoring ? What if that property had smoke detectors, raised power points, and the convenience of an entry phone system. Well this PURPOSE BUILT FIRST FLOOR RETIREMENT APARTMENT has all this - and more ! Communal Lounge, Laundry, and Triple Glazing plus the convenience of lying just over 400 yards of the sea front and Town centre, all contribute towards the popularity of this development within the retirement community. Add to this the superbly maintained communal areas and this is surely a property well worth considering. Contact May’s for an appointment to view.
communal entrance hall with telephone entrance system
ENTRANCE HALL:
electric radiator; meter cupboard; airing cupboard housing lagged hot water cylinder; alarm cord; door to:
LIVING ROOM: - 17' 6'' x 10' 6'' (5.33m x 3.20m)
double aspect room; two electric radiator's; T.V. aerial point; telephone point; alarm cord; opening to:
KITCHEN: - 10' 0'' x 6' 0'' (3.05m x 1.83m)
range of floor standing drawer and cupboard units; roll edge worktop with matching wall mounted cabinets over; tiled splash backs; electric 'Hotpoint' oven with four burner electric hob; filter hood over; inset stainless steel sink; space and pluming for washing machine/dishwasher; space for fridge freezer.
BEDROOM 1: - 14' 0'' x 8' 9'' (4.26m x 2.66m)
electric radiator; built in wardrobe; T.V. aerial point; alarm cord.
BEDROOM 2: - 11' 0'' x 6' 6'' (3.35m x 1.98m)
electric radiator; telephone point; alarm cord.
SHOWER ROOM:
matching suite comprising close couple W.C.; pedestal wash hand basin; corner shower cubicle; extractor fan; radiator; alarm cord.
OUTSIDE AND GENERAL
The development is set in landscaped grounds with lawned areas plus a variety of flower and shrub borders. The COMMUNAL PARKING AREAS are interspersed with planters.
COMMUNAL FACILITIES:
In addition to the individual facilities mentioned above, there is a furnished RESIDENTS LOUNGE, plus a GUEST SUITE is available (by prior booking) for visitors that cannot be accommodated within the flat itself, whilst there is a LAUNDRY ROOM provided for residents use. In the adjoining building there is also a games room featuring a snooker table and darts board.
LEASE DETAILS:
Tenure: Balance of 125 years from 1993Service Charge: £3,767.47 (for 2024) Ground Rent: Currently levied at £200.00 per annumThis information is provided by the Seller and their accuracy cannot be guaranteed, as we have been unable to verify them by means of current documentation. Should you proceed with the purchase of this property, these details must be verified by your solicitor.
Council Tax Band: D
Tenure: Leasehold
Lease Years Remaining: 94
Ground Rent: £400.00 per year
Ground Rent Review Period: 1 year
Service Charge: £3767.47 per year
communal entrance hall with telephone entrance system
ENTRANCE HALL:
electric radiator; meter cupboard; airing cupboard housing lagged hot water cylinder; alarm cord; door to:
LIVING ROOM: - 17' 6'' x 10' 6'' (5.33m x 3.20m)
double aspect room; two electric radiator's; T.V. aerial point; telephone point; alarm cord; opening to:
KITCHEN: - 10' 0'' x 6' 0'' (3.05m x 1.83m)
range of floor standing drawer and cupboard units; roll edge worktop with matching wall mounted cabinets over; tiled splash backs; electric 'Hotpoint' oven with four burner electric hob; filter hood over; inset stainless steel sink; space and pluming for washing machine/dishwasher; space for fridge freezer.
BEDROOM 1: - 14' 0'' x 8' 9'' (4.26m x 2.66m)
electric radiator; built in wardrobe; T.V. aerial point; alarm cord.
BEDROOM 2: - 11' 0'' x 6' 6'' (3.35m x 1.98m)
electric radiator; telephone point; alarm cord.
SHOWER ROOM:
matching suite comprising close couple W.C.; pedestal wash hand basin; corner shower cubicle; extractor fan; radiator; alarm cord.
OUTSIDE AND GENERAL
The development is set in landscaped grounds with lawned areas plus a variety of flower and shrub borders. The COMMUNAL PARKING AREAS are interspersed with planters.
COMMUNAL FACILITIES:
In addition to the individual facilities mentioned above, there is a furnished RESIDENTS LOUNGE, plus a GUEST SUITE is available (by prior booking) for visitors that cannot be accommodated within the flat itself, whilst there is a LAUNDRY ROOM provided for residents use. In the adjoining building there is also a games room featuring a snooker table and darts board.
LEASE DETAILS:
Tenure: Balance of 125 years from 1993Service Charge: £3,767.47 (for 2024) Ground Rent: Currently levied at £200.00 per annumThis information is provided by the Seller and their accuracy cannot be guaranteed, as we have been unable to verify them by means of current documentation. Should you proceed with the purchase of this property, these details must be verified by your solicitor.
Council Tax Band: D
Tenure: Leasehold
Lease Years Remaining: 94
Ground Rent: £400.00 per year
Ground Rent Review Period: 1 year
Service Charge: £3767.47 per year
Council tax
First listed
Over a month agoEnergy Performance Certificate
Bognor Regis, West Sussex
Placebuzz mortgage repayment calculator
Monthly repayment
The Est. Mortgage is for a 25 years repayment mortgage based on a 10% deposit and a 5.5% annual interest. It is only intended as a guide. Make sure you obtain accurate figures from your lender before committing to any mortgage. Your home may be repossessed if you do not keep up repayments on a mortgage.
Bognor Regis, West Sussex - Streetview
DISCLAIMER: Property descriptions and related information displayed on this page are marketing materials provided by May's - Bognor Regis. Placebuzz does not warrant or accept any responsibility for the accuracy or completeness of the property descriptions or related information provided here and they do not constitute property particulars. Please contact May's - Bognor Regis for full details and further information.




