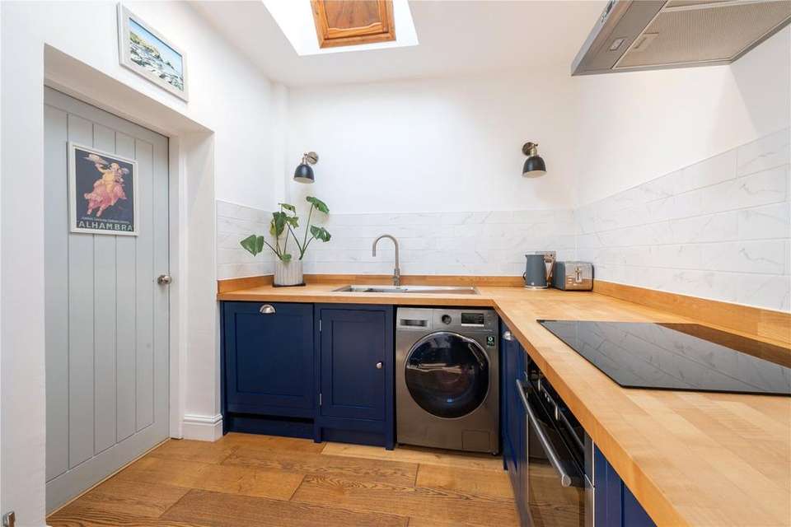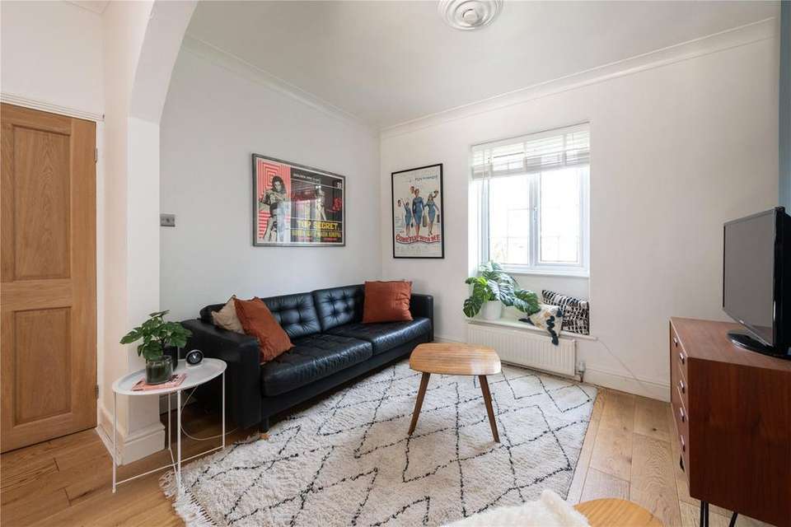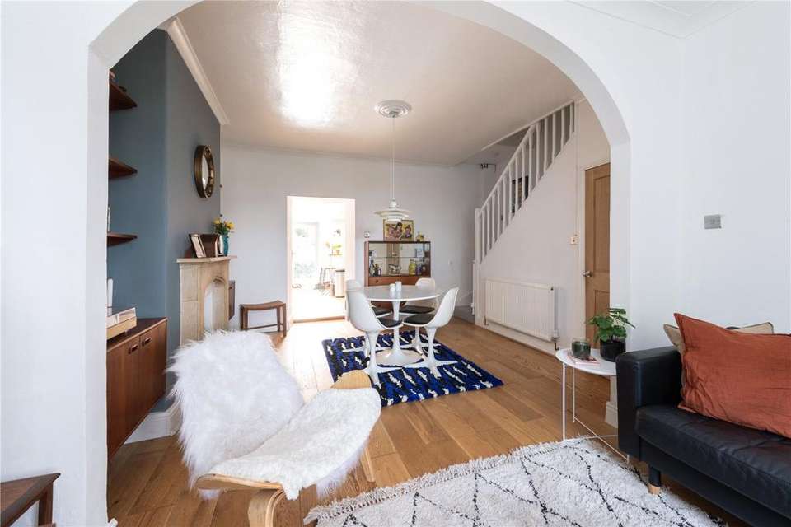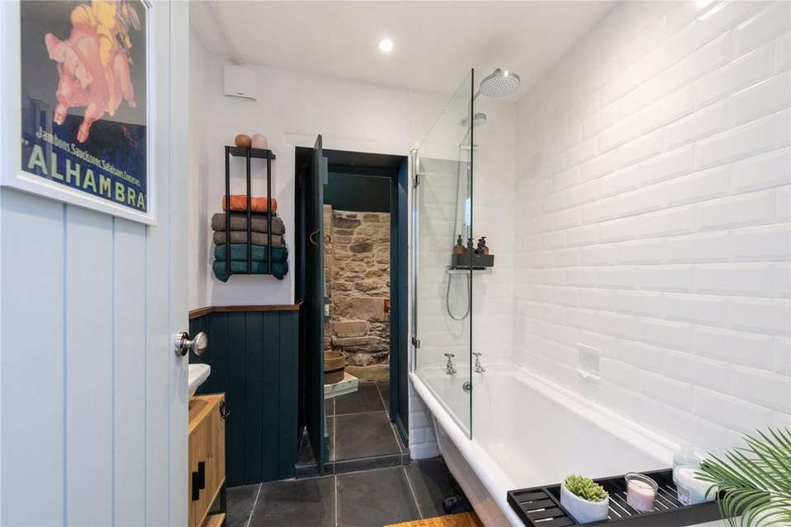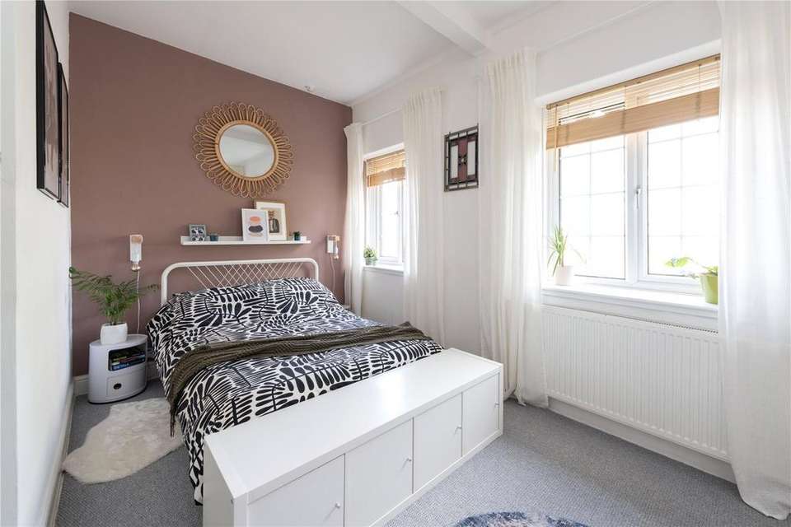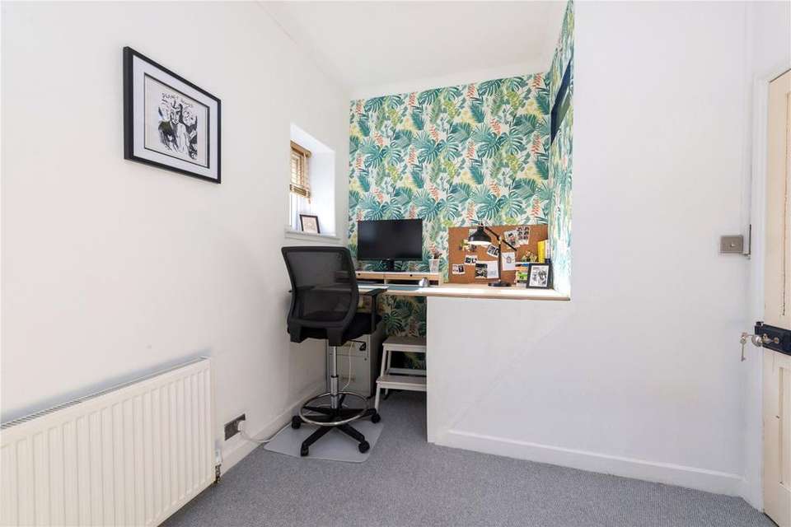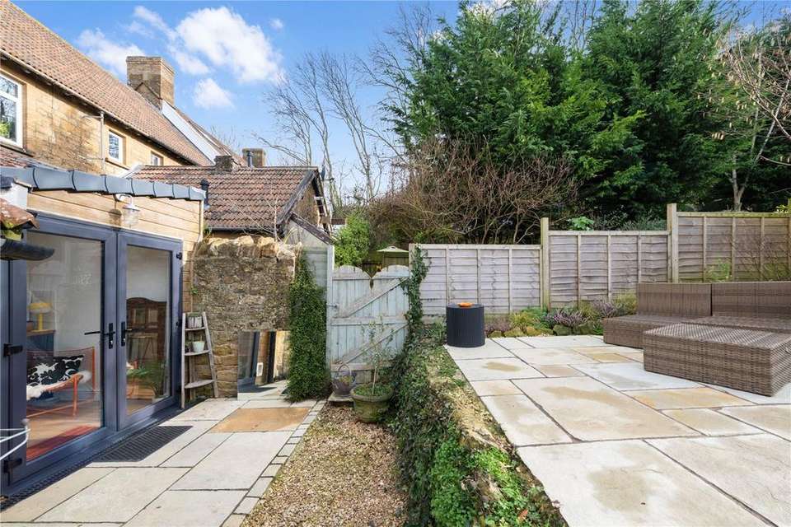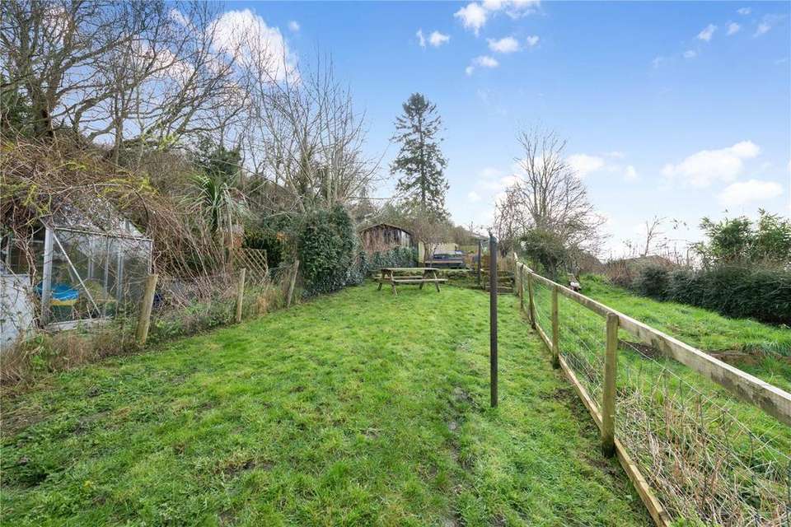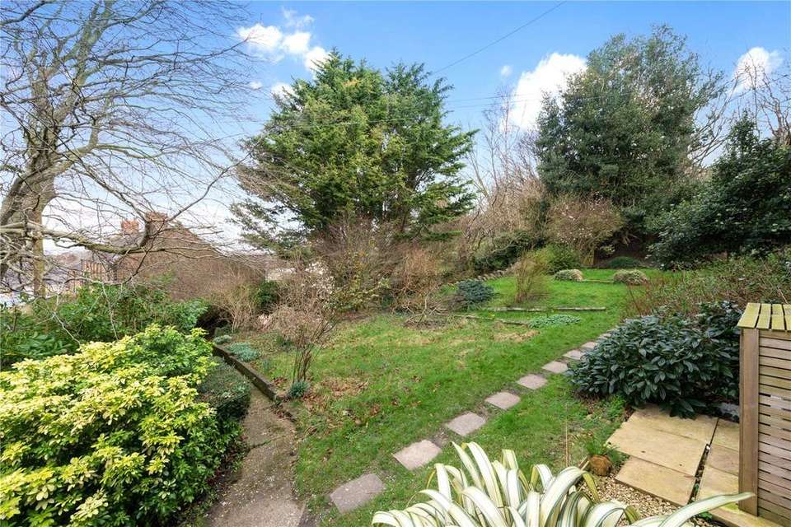2 bedroom terraced house for sale
Stoke-Sub-Hamdon, Stoke-Sub-Hamdon TA14terraced house
bedrooms
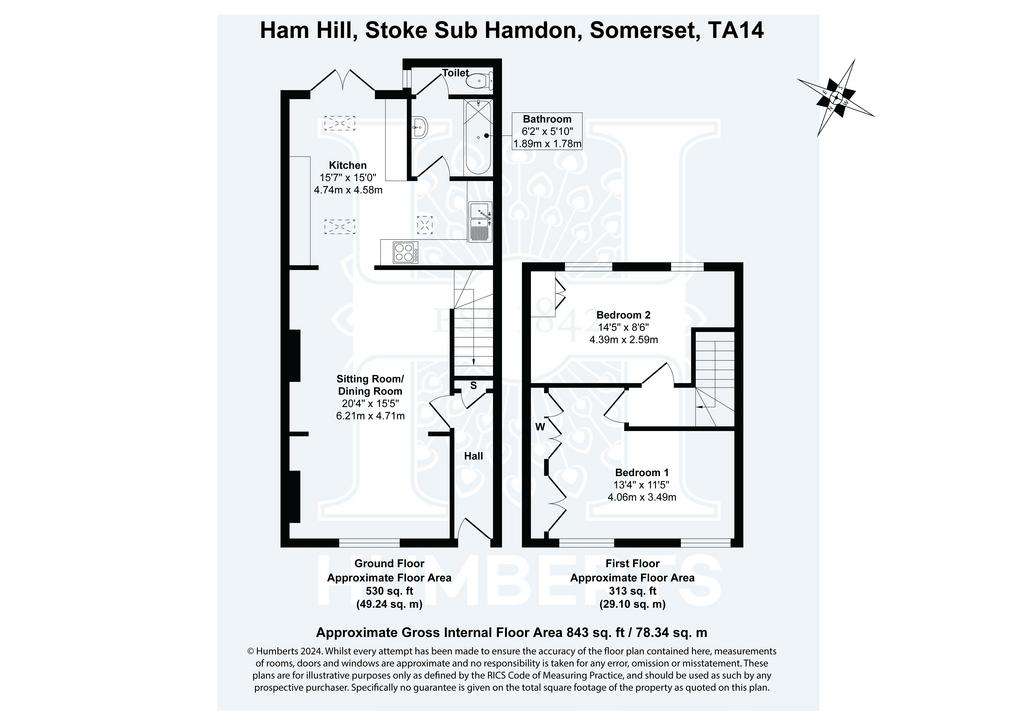
Property photos

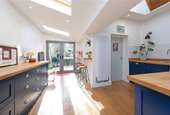


+17
Property description
THE AGENT SAYS...
19 Ham Hill is a fantastic example of how to marry different eras together seamlessly and to wonderful effect. The facade is typical of a traditional hamstone cottage but inside you are transported forward in time to the mid20th century. The current owners have carefully selected every piece of furniture to make the very best of the space available and the cottage feels bright, stylish and airy.
THE PROPERTY
The cottage does not front the road and steps lead up from the access path to the main entrance. The entrance hall is uncluttered, with a single door opening to the living accommodation and a hallway cupboard providing useful hidden storage. The open plan sitting/dining room is awash with light and boasts some lovely features: coving, accent walls which highlight the chimney breasts, and a hamstone fireplace with alcoves either side. Wooden flooring runs throughout the ground floor and into the kitchen which is a superb size, with French doors and multiple skylights allowing light to stream in. A breakfast bar provides casual dining space and there is also room for a comfy chair to sit and look out to the garden. Off the kitchen is the stunning bathroom which is very smart and stylish.
On the first floor there are two lovely, bright double bedrooms, both as beautifully decorated as the rest of the cottage. Both rooms benefit from plenty of fitted storage and bedroom 2 has a delightful desk/dressing table which cleverly conceals and utilises the bulkhead above the stairs.
OUTSIDE
There is a lawn at the front of the property, with stepping stones across to the neighbouring cottages, and a paved area with bin store. At the rear a patio area abuts the house, with a gravel path (providing a right of way for this cottage and neighbouring cottages to the end of terrace) dividing this from a further patio area which is set at a higher level. From this patio a stepping stone path winds up through the unusually large garden. The path is flanked by planted borders and passes a storage shed and seating area before winding up through to a large lawn. This lawn is substantially elevated above the house and enjoys lovely views over the village and surrounding countryside, with further seating areas and terraced platforms to relax in the summer sun, which the garden gets plenty of being south facing.
SERVICES
Mains electricity, water and drainage. Gas-fired central heating with radiators.
LOCAL AUTHORITY
South Somerset District Council - Band B
ENERGY PERFORMANCE CERTIFICATE
Current Rating - E
19 Ham Hill is a fantastic example of how to marry different eras together seamlessly and to wonderful effect. The facade is typical of a traditional hamstone cottage but inside you are transported forward in time to the mid20th century. The current owners have carefully selected every piece of furniture to make the very best of the space available and the cottage feels bright, stylish and airy.
THE PROPERTY
The cottage does not front the road and steps lead up from the access path to the main entrance. The entrance hall is uncluttered, with a single door opening to the living accommodation and a hallway cupboard providing useful hidden storage. The open plan sitting/dining room is awash with light and boasts some lovely features: coving, accent walls which highlight the chimney breasts, and a hamstone fireplace with alcoves either side. Wooden flooring runs throughout the ground floor and into the kitchen which is a superb size, with French doors and multiple skylights allowing light to stream in. A breakfast bar provides casual dining space and there is also room for a comfy chair to sit and look out to the garden. Off the kitchen is the stunning bathroom which is very smart and stylish.
On the first floor there are two lovely, bright double bedrooms, both as beautifully decorated as the rest of the cottage. Both rooms benefit from plenty of fitted storage and bedroom 2 has a delightful desk/dressing table which cleverly conceals and utilises the bulkhead above the stairs.
OUTSIDE
There is a lawn at the front of the property, with stepping stones across to the neighbouring cottages, and a paved area with bin store. At the rear a patio area abuts the house, with a gravel path (providing a right of way for this cottage and neighbouring cottages to the end of terrace) dividing this from a further patio area which is set at a higher level. From this patio a stepping stone path winds up through the unusually large garden. The path is flanked by planted borders and passes a storage shed and seating area before winding up through to a large lawn. This lawn is substantially elevated above the house and enjoys lovely views over the village and surrounding countryside, with further seating areas and terraced platforms to relax in the summer sun, which the garden gets plenty of being south facing.
SERVICES
Mains electricity, water and drainage. Gas-fired central heating with radiators.
LOCAL AUTHORITY
South Somerset District Council - Band B
ENERGY PERFORMANCE CERTIFICATE
Current Rating - E
Council tax
First listed
2 weeks agoStoke-Sub-Hamdon, Stoke-Sub-Hamdon TA14
Placebuzz mortgage repayment calculator
Monthly repayment
The Est. Mortgage is for a 25 years repayment mortgage based on a 10% deposit and a 5.5% annual interest. It is only intended as a guide. Make sure you obtain accurate figures from your lender before committing to any mortgage. Your home may be repossessed if you do not keep up repayments on a mortgage.
Stoke-Sub-Hamdon, Stoke-Sub-Hamdon TA14 - Streetview
DISCLAIMER: Property descriptions and related information displayed on this page are marketing materials provided by Humberts - Yeovil. Placebuzz does not warrant or accept any responsibility for the accuracy or completeness of the property descriptions or related information provided here and they do not constitute property particulars. Please contact Humberts - Yeovil for full details and further information.





