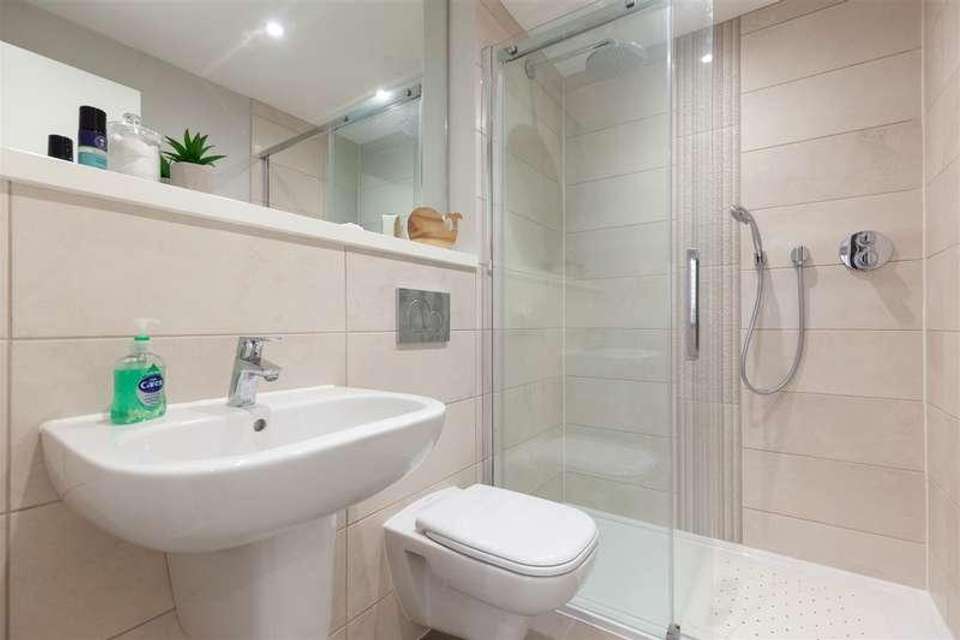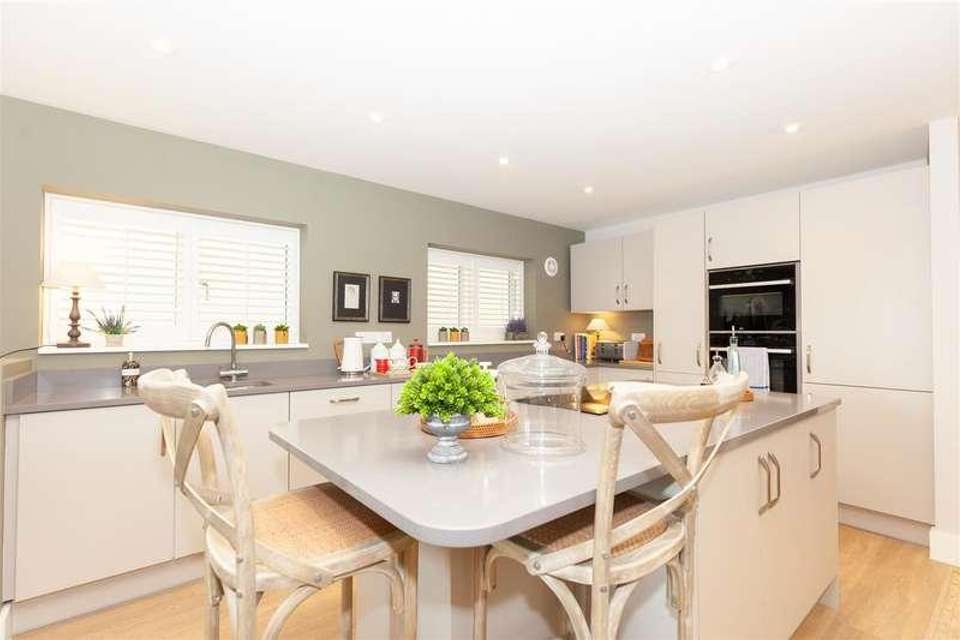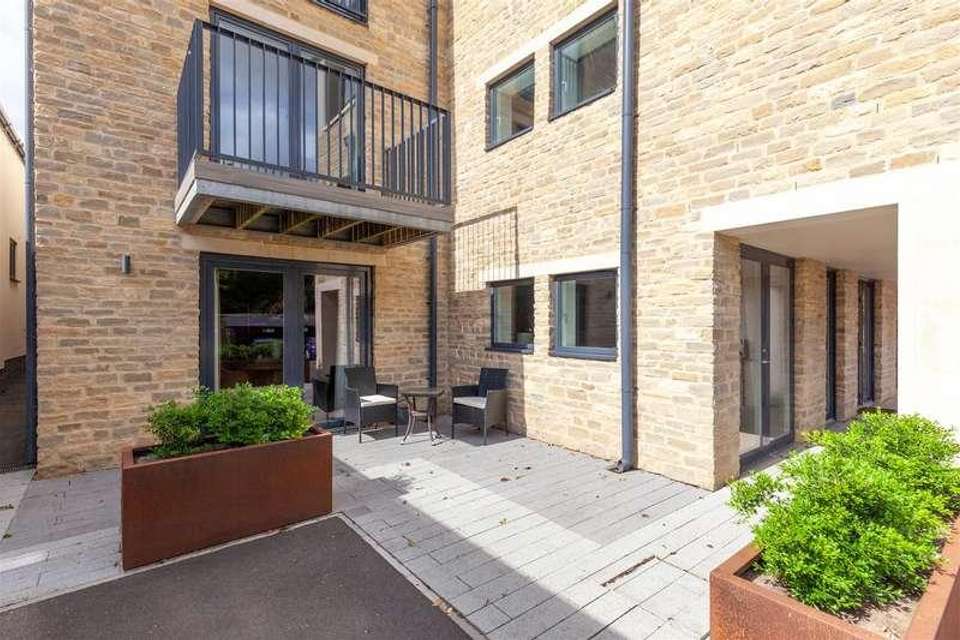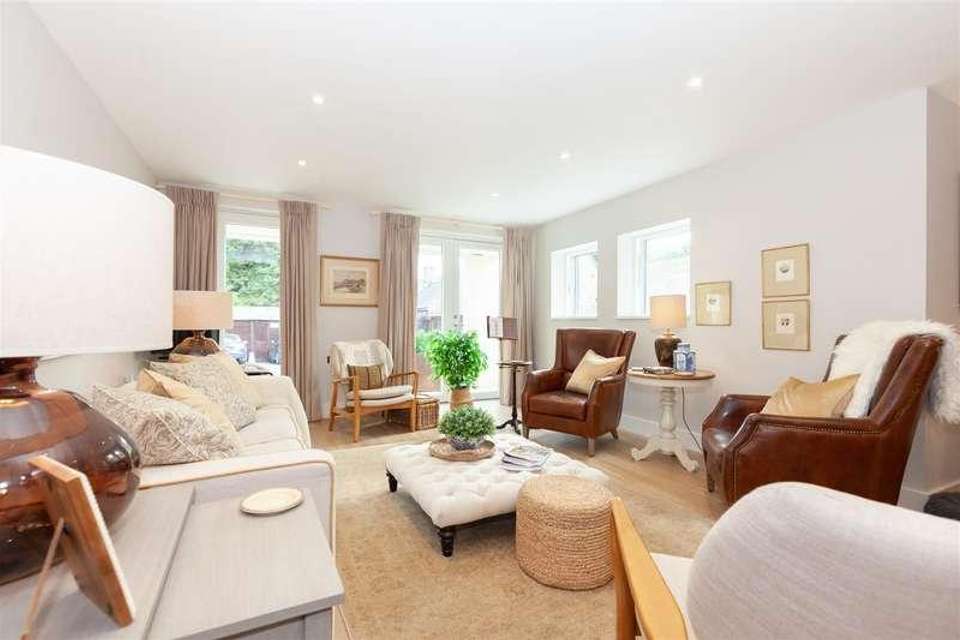2 bedroom flat for sale
Burford, OX18flat
bedrooms
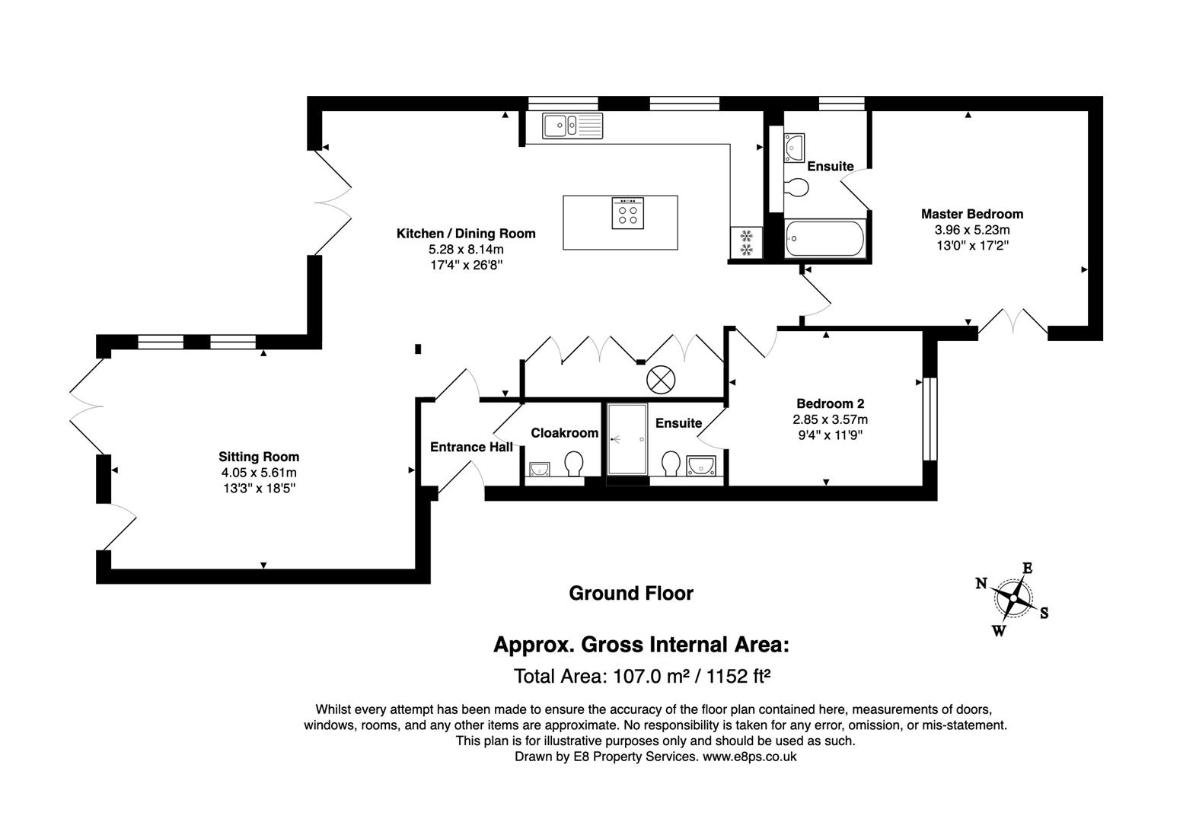
Property photos




+20
Property description
The biggest apartment within this exclusive development. A luxury two bedroom leasehold (share of freehold) ground floor apartment, finished to a high specification with courtyard garden and parking in Burford.LOCATION2 The Old Brewery is situated in the heart of the well known medieval town of Burford, famous for being the southern gateway to the Cotswolds and set on the River Windrush. Burford is within the Cotswolds Area of Outstanding Natural Beauty and the Burford Conservation Area. Burford provides an excellent range of local shops and amenities, including a baker, butcher, post office, general store, library, bank and doctor's surgery. In addition, there are antique shops, boutiques, restaurants, famous coaching inns and public houses..Primary and secondary schools nearby include; Burford School and Cokethorpe School near Witney. There is also Hatherop Castle and St Hugh's towards Faringdon. .From Burford, the area's larger commercial centres of Cheltenham (22 miles), Cirencester (19 miles) and Oxford (19 miles) are within easy travelling distance with access to the motorway network via the A40 and the M4 to the south. There are main line rail services to London Paddington (80 minutes) at Charlbury (8 miles), Kemble (22 miles) and Kingham (8 miles) and a comprehensive local bus network.DESCRIPTION2 The Old Brewery is a luxury ground floor apartment that has been finished to a high specification situated in the heart of Burford. The property is leasehold but with a share of the freehold. The lease is 999 years.The property comprises an entrance hallway, cloakroom, open plan kitchen - dining room, sitting room, master bedroom with en suite bathroom and a second bedroom with en suite shower room. There is a private south facing courtyard garden located to the rear of the property and there is designated parking for one car located to the front of the property. 2 The Old Brewery is within easy walking distance to all local amenities in Burford. It would make an ideal second home and represents a good investment opportunity.ApproachPaved pathway. Double glazed main front door providing access to the building. Proceed along the shared lobby area through the inner double glazed door. Turn left and you will shortly see the front door to the apartment ahead of you. Alternatively, there is direct access to the apartment using the double glazed door into the sitting room.Entrance HallwayKarndean flooring with underfloor heating. Recessed ceiling spotlighting. Timber framed door to:CloakroomWith low level WC with standard cistern and wash hand basin. Wall mounted vanity cupboard. Part tiled walls. Tiled flooring. Recessed ceiling spotlighting. From the entrance hallway, timber framed door to:Kitchen - Dining RoomFitted kitchen with engineered granite worktop with 1 bowl sink unit with mixer tap and range of wall mounted cupboards and drawers below. Neff electric double oven and grill. Central island with engineered granite worktop and cupboards and drawers below with Neff four ring electric induction hob and rising extractor fan. Neff refrigerator and freezer. Neff dishwasher. Karndean flooring with underfloor heating. Recessed ceiling spotlighting. Timber framed doors to airing cupboard. Timber framed doors to storage cupboards. Double glazed windows to the side elevation. Double glazed French doors to the parking area located to the front of the property. Proceed to:Sitting RoomContinuation of Karndean flooring with underfloor heating. Recessed ceiling spotlighting. Double glazed windows to the side elevation. Double glazed French doors and double glazed door to the parking area to the front of the property. From the kitchen - dining room, timber framed door to:Master BedroomRecessed ceiling spotlighting. Double glazed French doors to the courtyard garden located to the rear of the property. Timber framed door to:En Suite BathroomLow level WC with standard cistern, wash hand basin. Panelled bath with overhead shower. Part tiled walls. Chrome heated towel rail. Tiled flooring. Recessed ceiling spotlighting. Double glazed window to the side elevation. From the kitchen - dining room, timber framed door to:Bedroom 2Recessed ceiling spotlighting. Double glazed window to the rear elevation. Timber framed door to:En Suite Shower RoomLow level WC with standard cistern, wash hand basin. Shower cubicle. Part tiled walls. Chrome heated towel rail. Tiled flooring. Recessed ceiling spotlighting.OUTSIDE2 The Old Brewery has a private south facing courtyard garden located to the rear of the property. This is a paved patio area bordered by stone walling and trellis fencing. Located to the rear of the property is a substantial timber framed storage unit. There is designated parking to the front of the property for one car. The roof is fitted with solar panels.SERVICESMains Electricity, Water and drainage. Heatmiser electric central heating - can be controlled remotely.LOCAL AUTHORITY / COUNCIL TAXWest Oxfordshire District Council, Elmfield, New Yatt Road, Witney, Oxon, OX28 1PB. Telephone: 01993 861000 / Band 'D' Rate payable for 2024 / 2025 ?2322.69ADDITIONAL INFORMATION2 The Old Brewery is a leasehold apartment but is sold with a share of the freehold. Lease - 999 years..Service Charge - ?434.99 per quarter. .The property comes with a 10 Year Premier Guarantee - valid until 2029.DIRECTIONSFrom the Burford office of Tayler & Fletcher, proceed across the High Street into Priory Lane. Continue along Priory Lane for approximately 400 yards and you will see the entrance into The Old Brewery in front of you. Upon entering the development, you will see the main entrance to the building in front of you with No 2 located on the left hand side.
Interested in this property?
Council tax
First listed
2 weeks agoBurford, OX18
Marketed by
Tayler & Fletcher Providence House,49 High Street,Burford,OX18 4QACall agent on 01993 220579
Placebuzz mortgage repayment calculator
Monthly repayment
The Est. Mortgage is for a 25 years repayment mortgage based on a 10% deposit and a 5.5% annual interest. It is only intended as a guide. Make sure you obtain accurate figures from your lender before committing to any mortgage. Your home may be repossessed if you do not keep up repayments on a mortgage.
Burford, OX18 - Streetview
DISCLAIMER: Property descriptions and related information displayed on this page are marketing materials provided by Tayler & Fletcher. Placebuzz does not warrant or accept any responsibility for the accuracy or completeness of the property descriptions or related information provided here and they do not constitute property particulars. Please contact Tayler & Fletcher for full details and further information.






