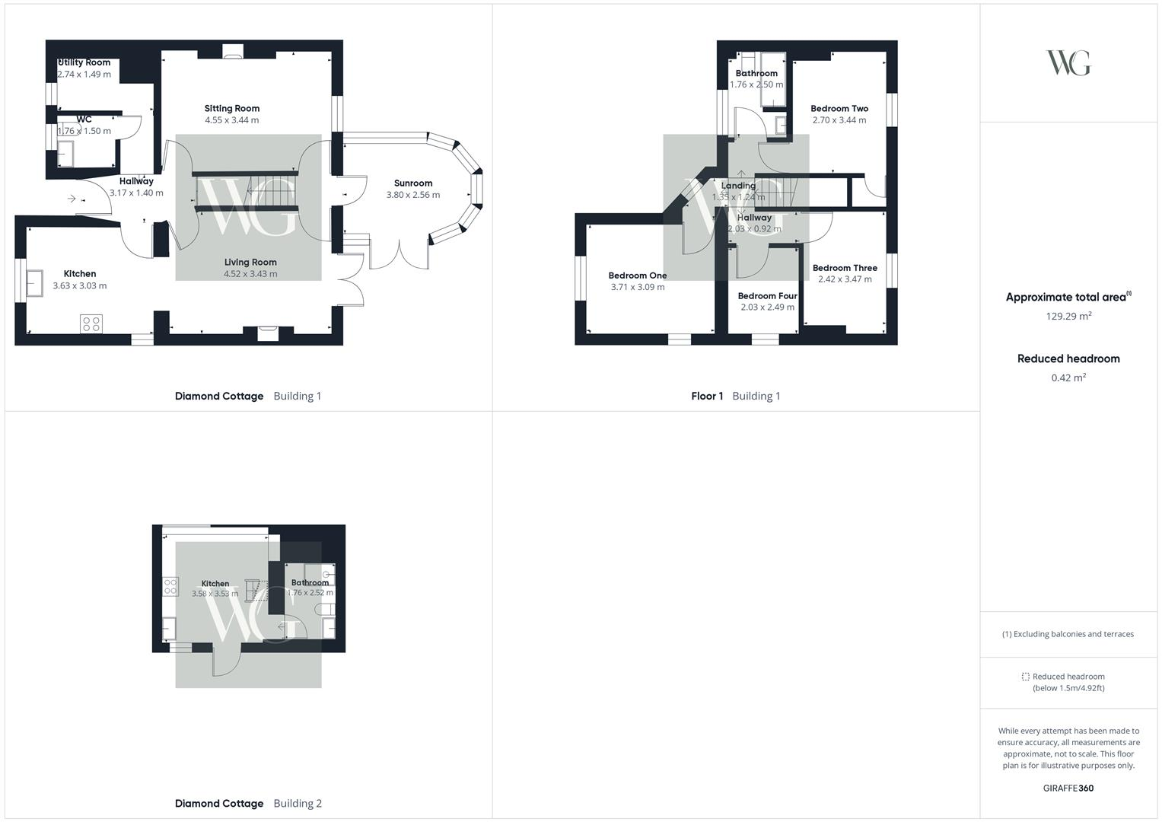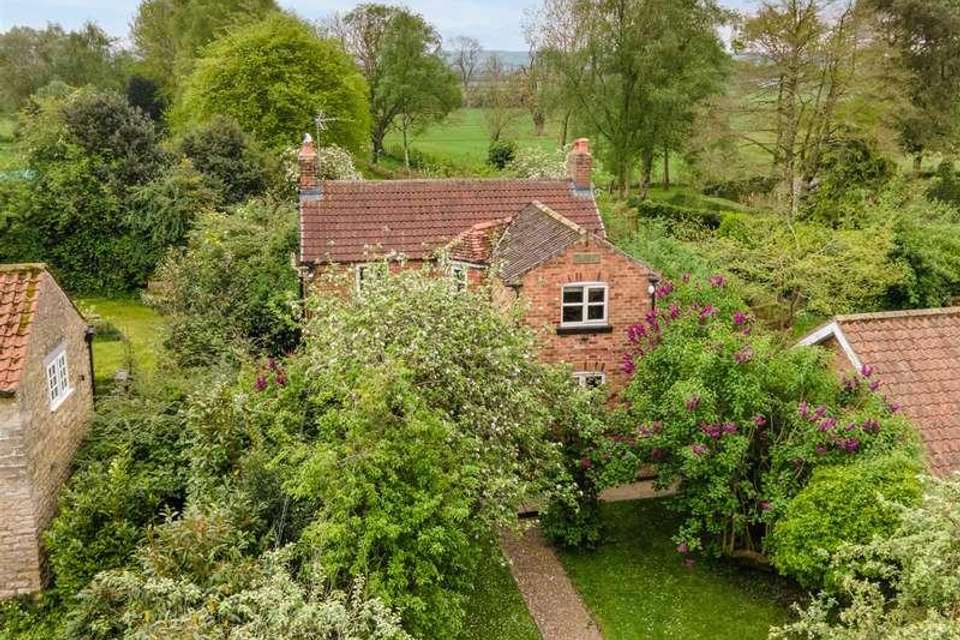4 bedroom cottage for sale
Malton, YO17house
bedrooms

Property photos




+31
Property description
Diamond Cottage is a beautiful Victorian cottage with annexe set back from the road in a private, peaceful, tranquil setting with pretty cottage gardens to the front and a good sized south facing rear garden. The cottage was built in 1897 and extended in 1993. This gorgeous cottage occupies a private plot set back off the lane with a long garden to the front and gravelled path leading to the front door. The current vendors have lovingly restored the cottage over recent years and also created an annexe in the front garden Diamond Den , run as a very successful holiday let with a private parking space and garden area.Butterwick is a quiet, rural hamlet located between the villages of Barton le Street and Brawby, within a picturesque area set on the River Rye with plenty of local walks. A range of amenities can be found within the market town of Malton including a railway station which is approximately seven miles away and York is approximately 25 miles.DIAMOND DENSelf contained annexe at the front of the property with a parking space and garden area. This studio annexe is run as a successful holiday let/Air BnB.ENTRANCE HALLWAYFront door, Velux window, tiled floor, understairs cupboard, radiator and power points.KITCHEN3.63 x 3.03 (11'10 x 9'11 )Double glazed windows facing the front and side aspect, wooden glazed door from entrance hall, radiator, range of wall and base units with roll top work surfaces, tiled splashback, sink and drainer unit, range cooker, extractor fan and power points.LIVING ROOM4.52 x 3.43 (14'9 x 11'3 )Double doors onto the rear garden, feature fireplace, radiator and power points.SITTING ROOM4.55 x 3.44 (14'11 x 11'3 )Double glazed sliding sash window facing the rear aspect, log burning stove, radiator and power points.GUEST CLOAKROOMLow flush WC, sink, window to front aspect.UTILITY ROOMDouble glazed window facing the front aspect, tiled floor, range of wall and base units with roll top work surfaces, tiled splash back, space for washing machine, oil fired boiler, sink and drainer unit, extractor fan and power points.SUN ROOM3.80 x 2.56 (12'5 x 8'4 )UPVC double glazed windows facing the side and rear aspects, stone window sill, tiled floor and power pointsFIRST FLOOR LANDINGBEDROOM ONE3.71 x 3.09 (12'2 x 10'1 )Double glazed window to the front & side aspects, radiator.BATHROOMDouble glazed sliding sash window facing the front aspect, radiator, three piece bathroom suite comprising of; panel enclosed bath with taps, low flush WC, wash hand basin on stand.BEDROOM TWO2.70 x 3.44 (8'10 x 11'3 )Double glazed sash window facing the rear aspect, walk-in cupboard with light and skylight, radiator and power pointsBEDROOM THREE2.42 x 3.47 (7'11 x 11'4 )Double glazed sash window facing the rear aspect, radiator.BEDROOM FOUR2.03 x 2.49 (6'7 x 8'2 )Double glazed window to the front aspect, radiator.REAR GARDENPrivate south facing rear gardnen mainly laid to lawn with plant and shrub borders, mature garden, fruit trees, vegetable plot, patio area, outside tap, outside light, side and rear entrance.SERVICESMains electric, water, drainage. Oil fired central heating.COUNCIL TAX BANDTBCPARKINGParking spaces to the front of the property.TENUREFreehold.
Interested in this property?
Council tax
First listed
3 weeks agoMalton, YO17
Marketed by
Willowgreen Estate Agents Ltd 6-8 Market Street,Malton,North Yorkshire,YO17 7LYCall agent on 01653 916600
Placebuzz mortgage repayment calculator
Monthly repayment
The Est. Mortgage is for a 25 years repayment mortgage based on a 10% deposit and a 5.5% annual interest. It is only intended as a guide. Make sure you obtain accurate figures from your lender before committing to any mortgage. Your home may be repossessed if you do not keep up repayments on a mortgage.
Malton, YO17 - Streetview
DISCLAIMER: Property descriptions and related information displayed on this page are marketing materials provided by Willowgreen Estate Agents Ltd. Placebuzz does not warrant or accept any responsibility for the accuracy or completeness of the property descriptions or related information provided here and they do not constitute property particulars. Please contact Willowgreen Estate Agents Ltd for full details and further information.



































