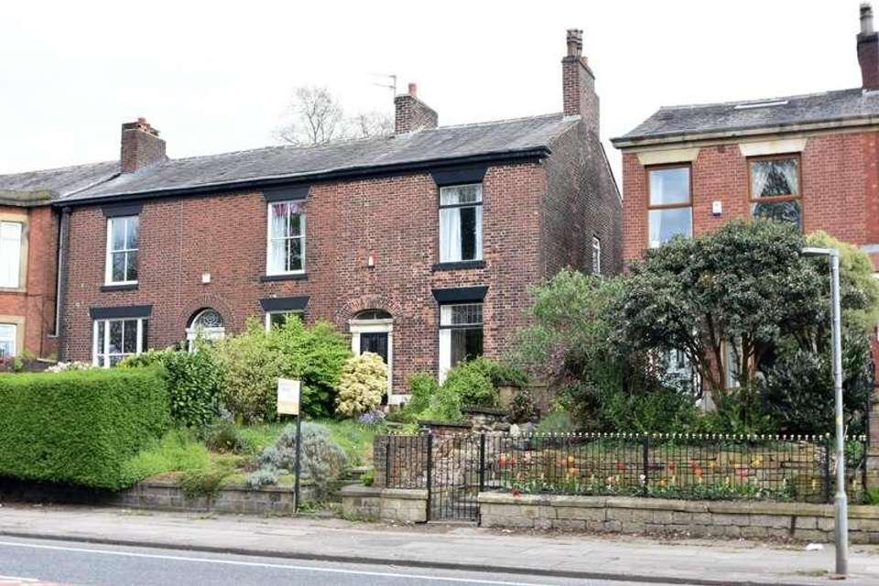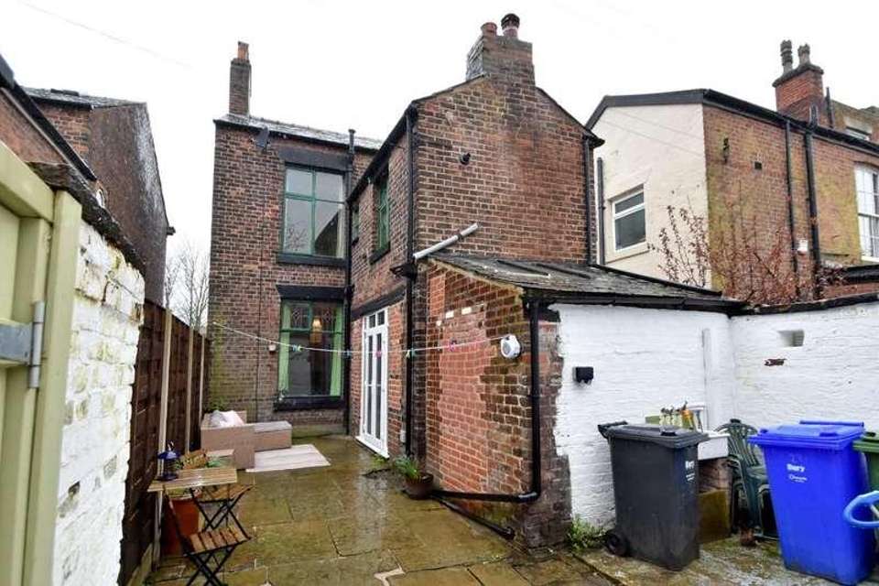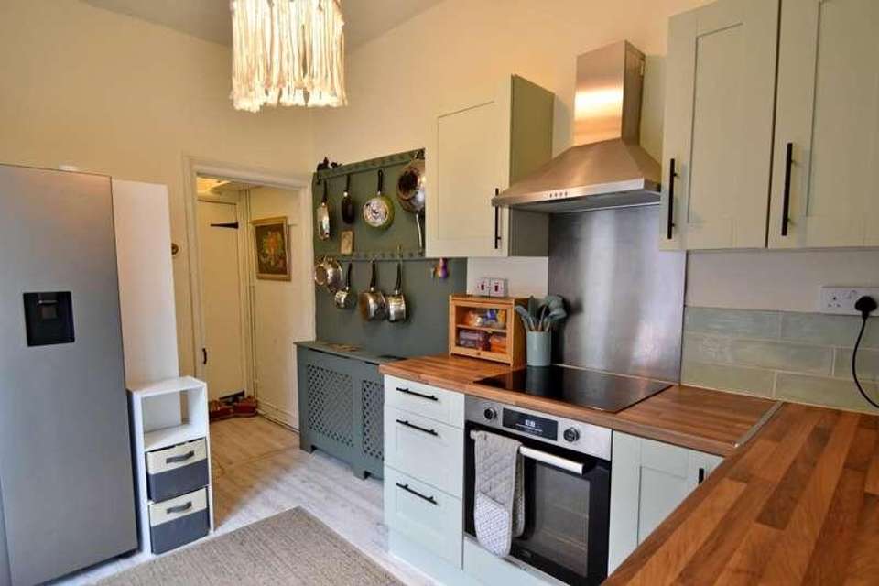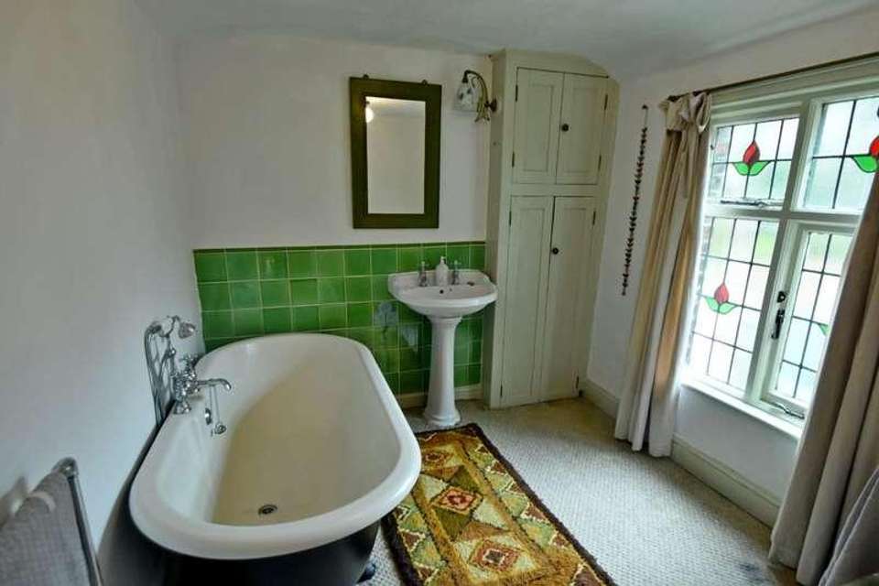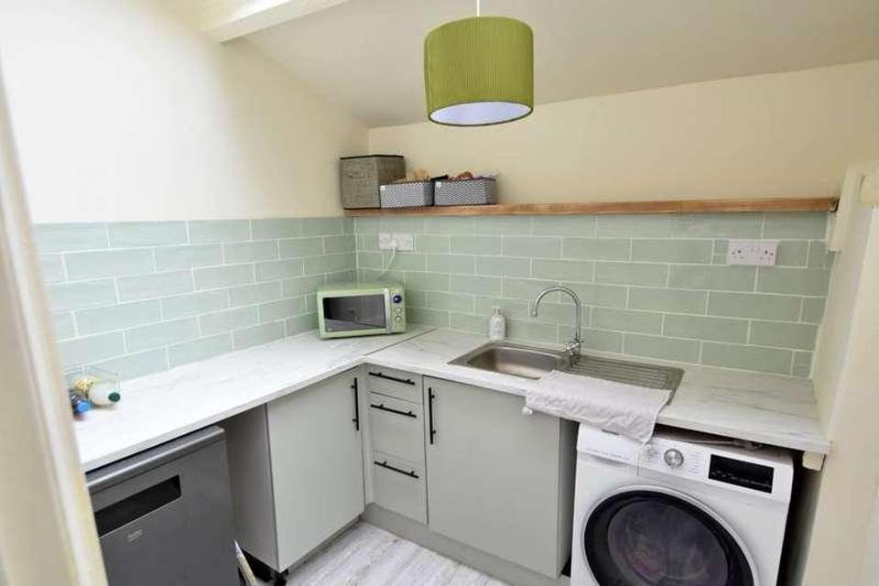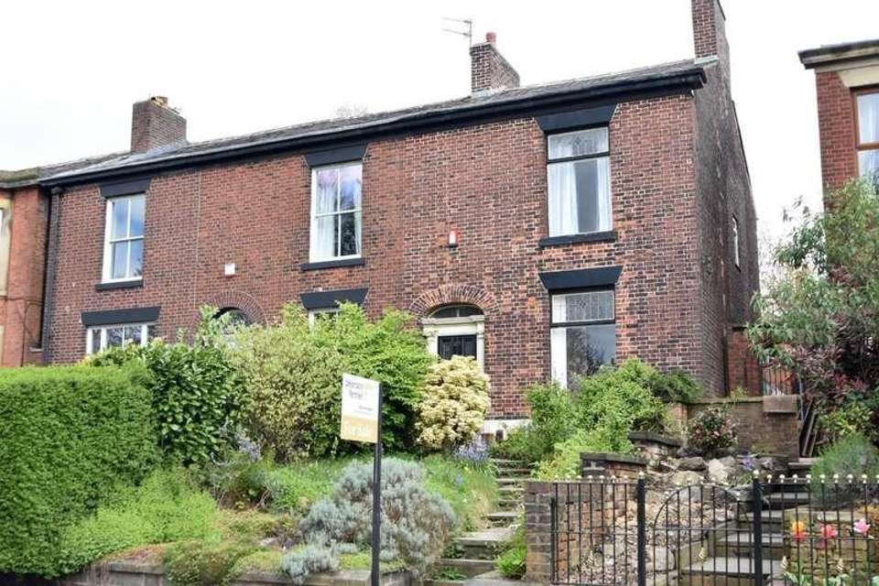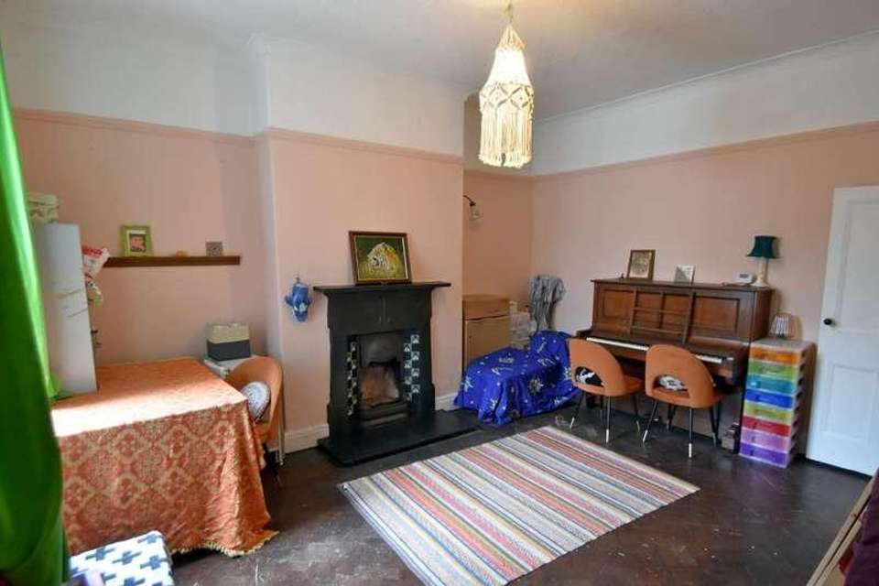3 bedroom semi-detached house for sale
Manchester Road, BL9semi-detached house
bedrooms
Property photos


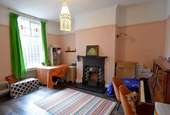
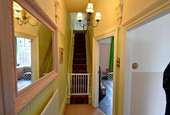
+9
Property description
A period semi detached property in an elevated position on Manchester Road within half a mile of the town centre and the Metrolink service. The property offers spacious accommodation over two floors and the potential to extend further into the loft space of indeed the basement to provide further living space. With gas central heating the accommodation comprises: entrance hallway with original coved ceiling and Lincrusta frieze, lounge with open grate fireplace, dining room/sitting room again with open fire, kitchen, utility room, basement. To the first floor there is a spindled landing and three bedrooms. There is a very authentic bathroom and separate w.c. To the outside there is a good sized garden forecourt with stone stone steps leading to the front door and to the rear there is a York paved patio style garden.Tenure - FreeholdCouncil Tax Banding BEpc Rating EEntrance VestibuleLeading to...Inner HallProviding access to the first floor. Original coved ceiling detail.Lounge4.13m x 3.66m (13'6 x 12'0 )Open grate fireplace with tiled hearth and cast iron surround. Window to the front.Sitting Room/Dining Room4.7m x 4m (15'5 x 13'1 )Parquet flooring. Period open grate fireplace. Window to the rear.Kitchen3.6m x 2.4m (11'9 x 7'10 )Range of recently installed wall & base units in a Shaker style with contrasting butchers block style worktops. Built in appliance to include electric hob oven and extractor. Patio doors leading to the patio garden, access to...Utility Room2.3m x 2m (7'6 x 6'6 )Sink unit, built in worktops and plumbing for washer. Skylight windows.Basement5m x 4m (16'4 x 13'1 )First Floor LandingWith spindled balustrade.Main Bedroom5m x 4m (16'4 x 13'1 )Cast iron fireplace, window to the front.Bedroom Two3m x 3m (9'10 x 9'10 )window to the rear.Bedroom Three3.3m x 1.6m (10'9 x 5'2 )Upvc double glazed window to the side.BathroomPeriod suite with freestanding cast iron bath and pedestal hand wash basin. Part tiled walls, sash window to the side.Separate W.C.comprising a low flush W.C.OutsideThe property is in an elevated position on Manchester Road with mature gardens to the front. To the rear there is a York Stone paved patio style garden.
Interested in this property?
Council tax
First listed
Over a month agoManchester Road, BL9
Marketed by
Pearson Ferrier 435- 437 Walmersley Road,Bury,Lancashire,BL9 5EUCall agent on 0161 764 4440
Placebuzz mortgage repayment calculator
Monthly repayment
The Est. Mortgage is for a 25 years repayment mortgage based on a 10% deposit and a 5.5% annual interest. It is only intended as a guide. Make sure you obtain accurate figures from your lender before committing to any mortgage. Your home may be repossessed if you do not keep up repayments on a mortgage.
Manchester Road, BL9 - Streetview
DISCLAIMER: Property descriptions and related information displayed on this page are marketing materials provided by Pearson Ferrier. Placebuzz does not warrant or accept any responsibility for the accuracy or completeness of the property descriptions or related information provided here and they do not constitute property particulars. Please contact Pearson Ferrier for full details and further information.

