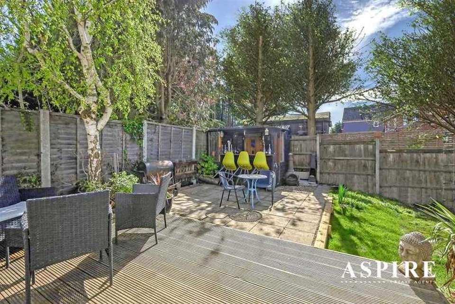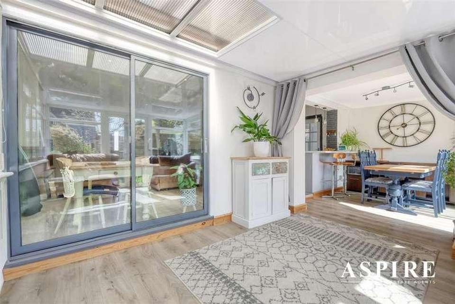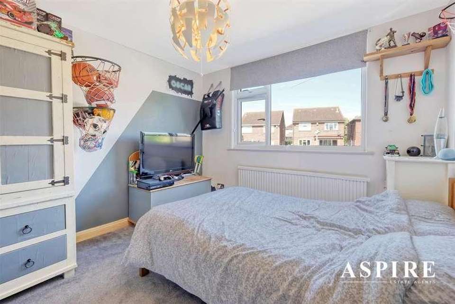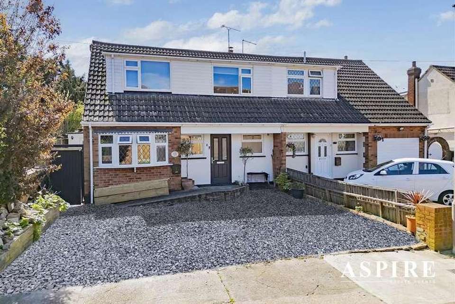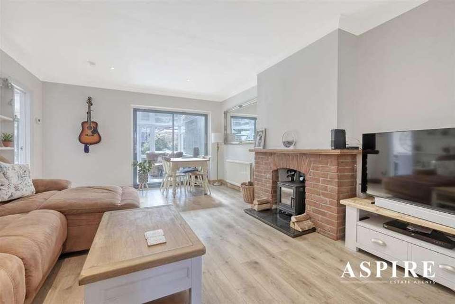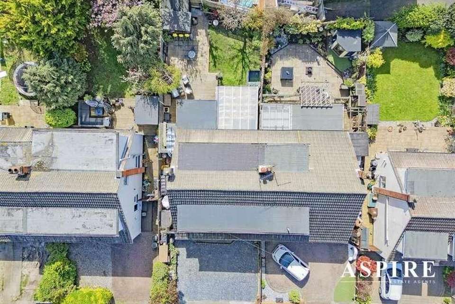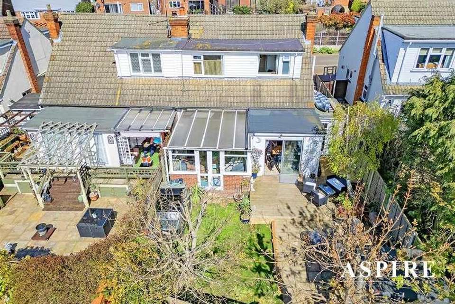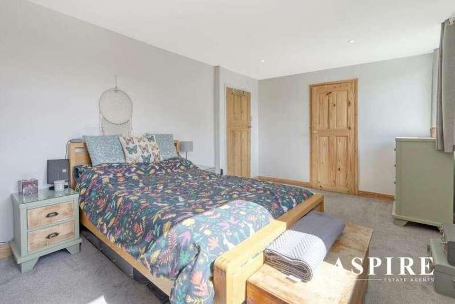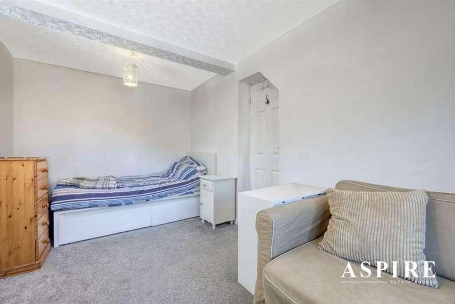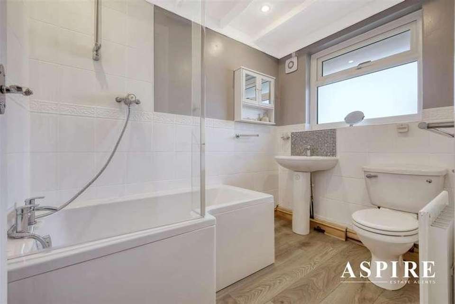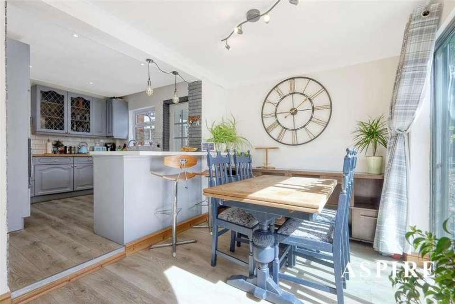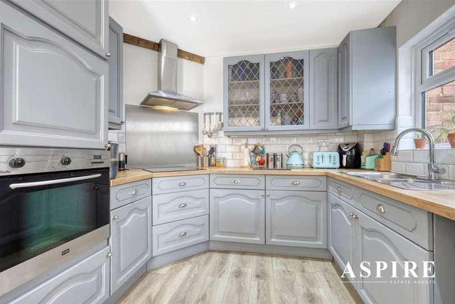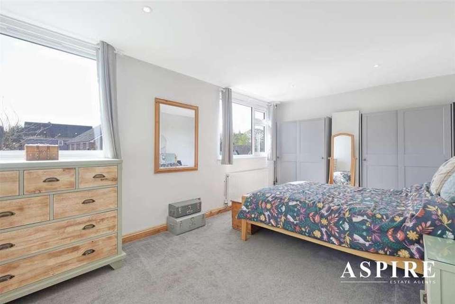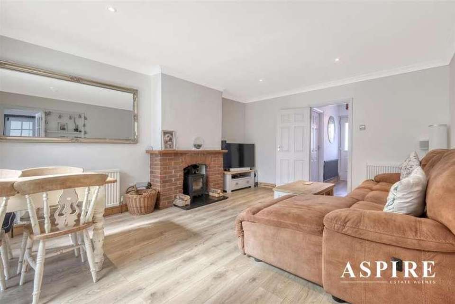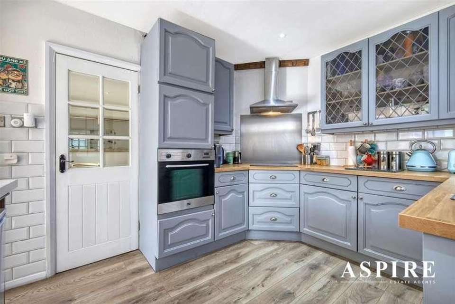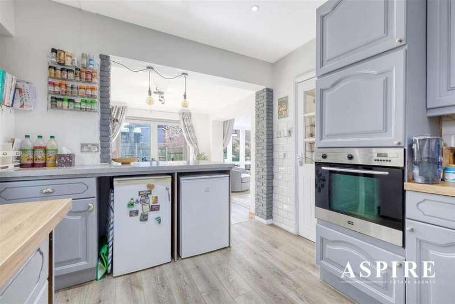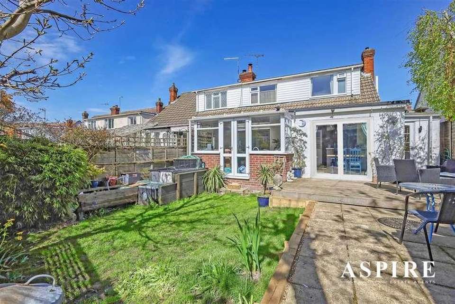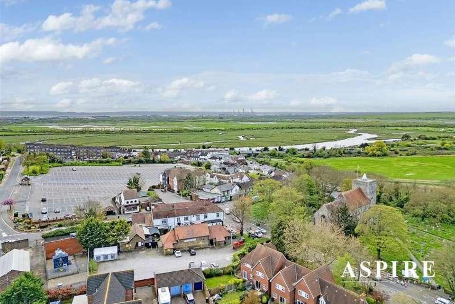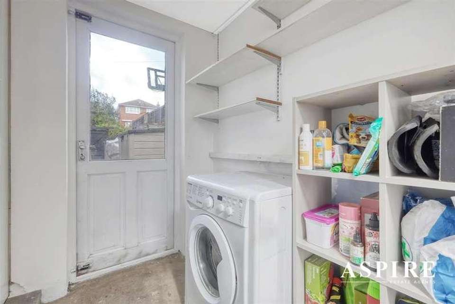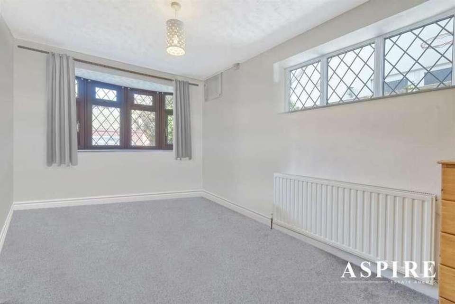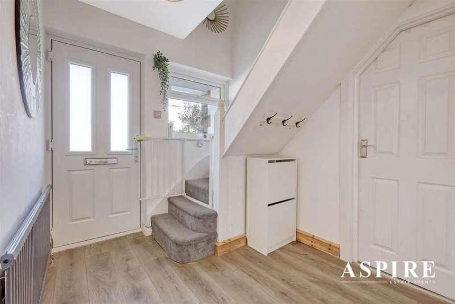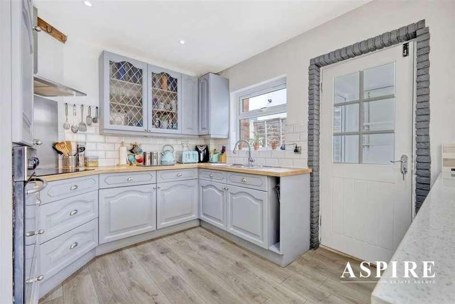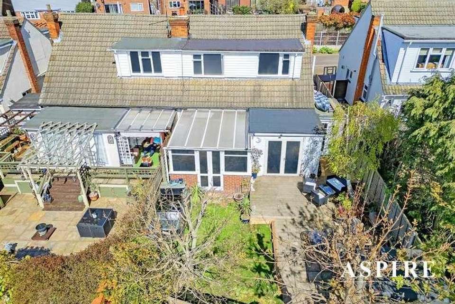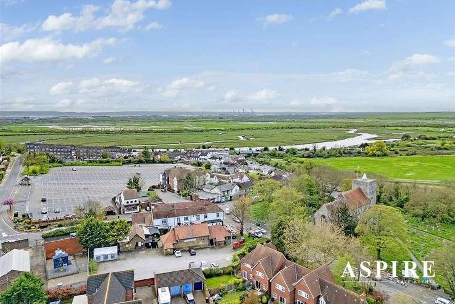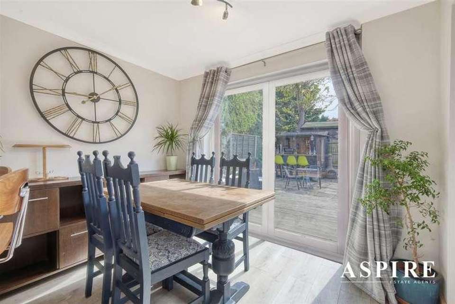4 bedroom semi-detached house for sale
Benfleet, SS7semi-detached house
bedrooms
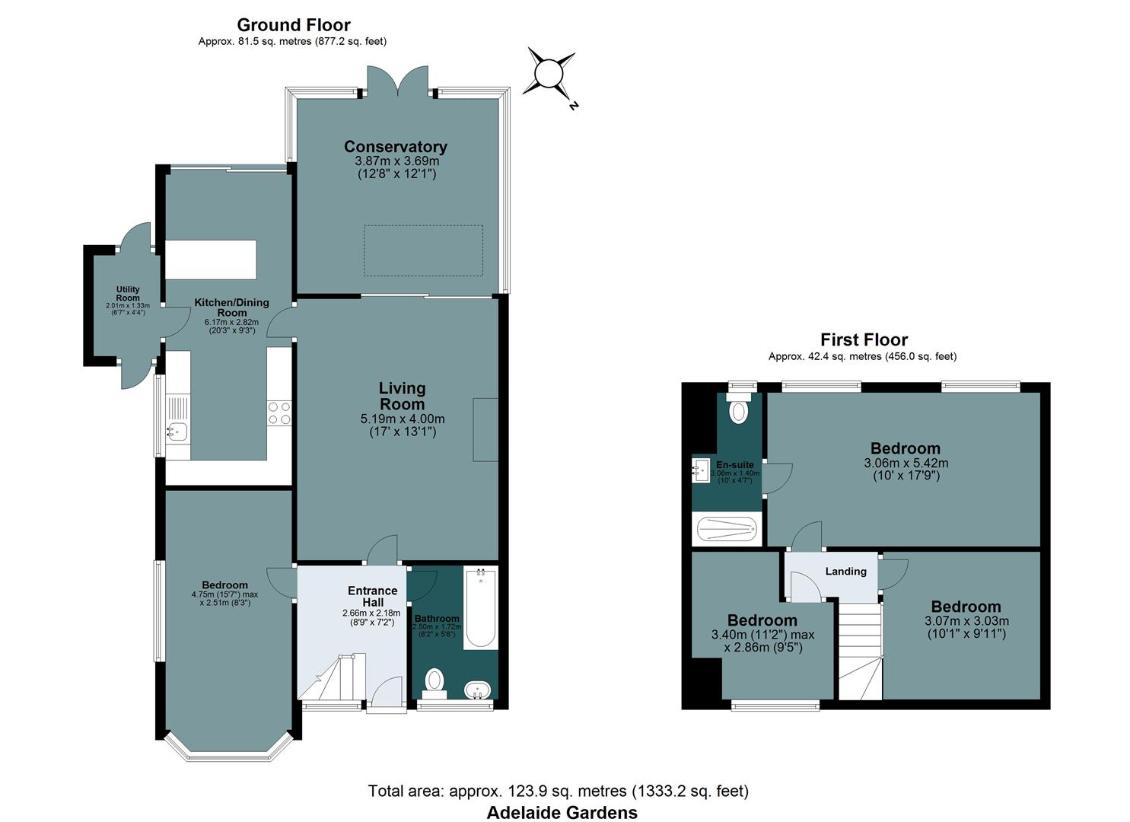
Property photos


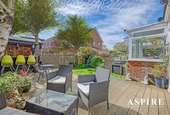
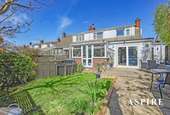
+28
Property description
This charming 4-bedroom house nestled in a convenient location with easy access to Benfleet mainline train station, ideal for commuters. Boasting two bathrooms, including an En suite to the Master bedroom, this residence offers modern living with comfort and convenience in mind.The property features a delightful conservatory, providing a tranquil space to relax and unwind while enjoying views of the surrounding garden. Situated close to local shops and amenities, With its spacious layout and desirable features, this property offers the perfect combination of comfort, convenience, and practicality, making it an ideal family home.Property DetailsHallway: - Skimmed plastered ceiling and features a double glazed window to the front aspect. It also hosts stairs leading to the first-floor accommodation, a radiator, and laminate flooring. From here, doors lead to various rooms.Ground Floor Bathroom:-Measuring 8' x 5' 8 (2.44m x 1.73m), spotlight insets ,obscure double glazed window to the front aspect. It comprises a three-piece Bathroom suite consisting of a low-level w/c, pedestal-mounted wash hand basin, and panelled bath with mixer tap and shower attachment. The room is complemented by part tiled walls, a radiator, and laminate flooring.Lounge: Measures 16' 10 x 13' (5.13m x 3.96m), coved, skimmed ceiling with spotlight insets. Double glazed patio doors and features a charming brick fireplace with an inset log burner. Additionally, there are two radiators and laminate flooring, door leading to Kitchen Dining Room .Kitchen Dinning Room:- Measuring 20' x 9' 6 (6.1m x 2.9m), skimmed ceiling with inset spotlights and a double glazed leadlight window to the side aspect. The kitchen is equipped with a range of base and eye level units, laminate work surfaces, tiled splashbacks, and an inset stainless steel sink drainer with mixer tap. It also features an inset four-ring induction hob with an extractor fan above, a built-in Creda oven, a breakfast bar, and space for a fridge/freezer. The room is finished with laminate flooring and opens onto the conservatory.Conservatory Measuring 12' 8 x 11' (3.86m x 3.35m), Coved and skimmed ceiling and offers access to the rear garden through double glazed patio doors. Double glazed windows to the side and rear aspects and features wall lighting, a radiator, and laminate flooring.Utility Room Measuring 7' x 4' 3 (2.13m x 1.3m), with doors leading to the front and rear aspects and space for a tumble dryer.Ground Floor Bedroom, Measuring 15' 5 x 8' 2 (4.7m x 2.49m), featuring a skimmed ceiling and double glazed windows to the side and front aspects, radiator.First-floor landing,Skimmed ceiling, doors lead to the various bedrooms.Master Bedroom, Measuring 17' 9 x 10' (5.41m x 3.05m), skimmed ceiling with spotlight insets and double glazed windows to the front aspect. It also features a radiator and an ensuite bathroom.Ensuite BathroomMeasuring 9' 9 x 4' 10 (2.97m x 1.47m), skimmed ceiling with spotlight insets and comprises a three-piece suite consisting of a low-level w/c, vanity-mounted wash hand basin, and walk-in shower with overhead rainfall shower and handheld attachment. It is enhanced by part tiled walls and a tiled floor.Bedroom Two 9' 8 x 9' 7 (2.95m x 2.92m) Skimmed ceiling. Double glazed window to front aspect. Radiator. Bedroom Three 10' 4 reducing to 7' x 9' 3 (3.15m > 2.13m x 2.82m) Skimmed ceiling. Double glazed window to front aspect. Radiator. Front Elevation : To the Front of the property are paved and shingle areas suitable for parking up to three vehicles. Raised brick built borders with shrub planting. Gated side access to rear.Rear Garden: measures approx. 35' and is South West backing. Commencing with decking area with steps down to paved patio area leading on to lawn. Feature fish pond. Built in bar area for entertaining. Shed to remain. Mature trees and shrubs. Gated side access to front.
Interested in this property?
Council tax
First listed
Over a month agoBenfleet, SS7
Marketed by
Aspire Estate Agents 227a High Rd,South Benfleet,Benfleet,SS7 5HZCall agent on 01268 777400
Placebuzz mortgage repayment calculator
Monthly repayment
The Est. Mortgage is for a 25 years repayment mortgage based on a 10% deposit and a 5.5% annual interest. It is only intended as a guide. Make sure you obtain accurate figures from your lender before committing to any mortgage. Your home may be repossessed if you do not keep up repayments on a mortgage.
Benfleet, SS7 - Streetview
DISCLAIMER: Property descriptions and related information displayed on this page are marketing materials provided by Aspire Estate Agents. Placebuzz does not warrant or accept any responsibility for the accuracy or completeness of the property descriptions or related information provided here and they do not constitute property particulars. Please contact Aspire Estate Agents for full details and further information.


