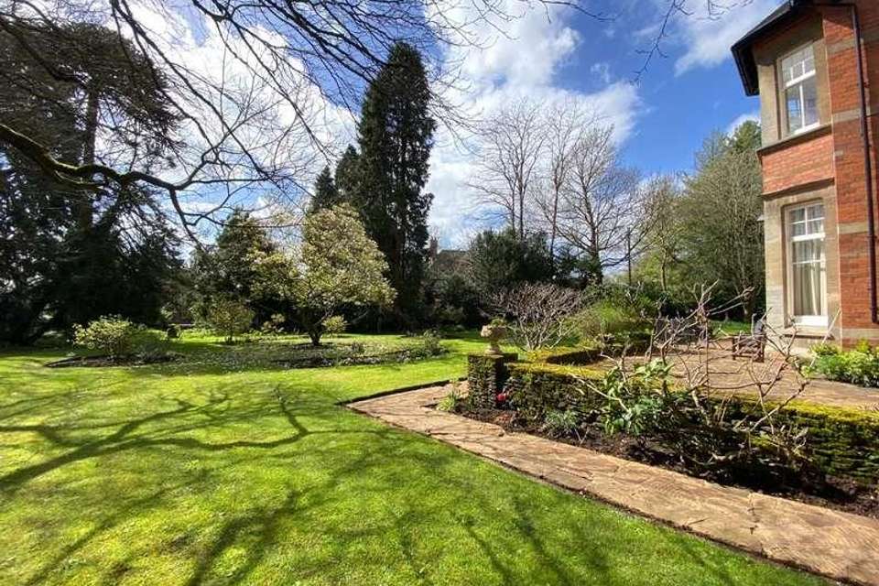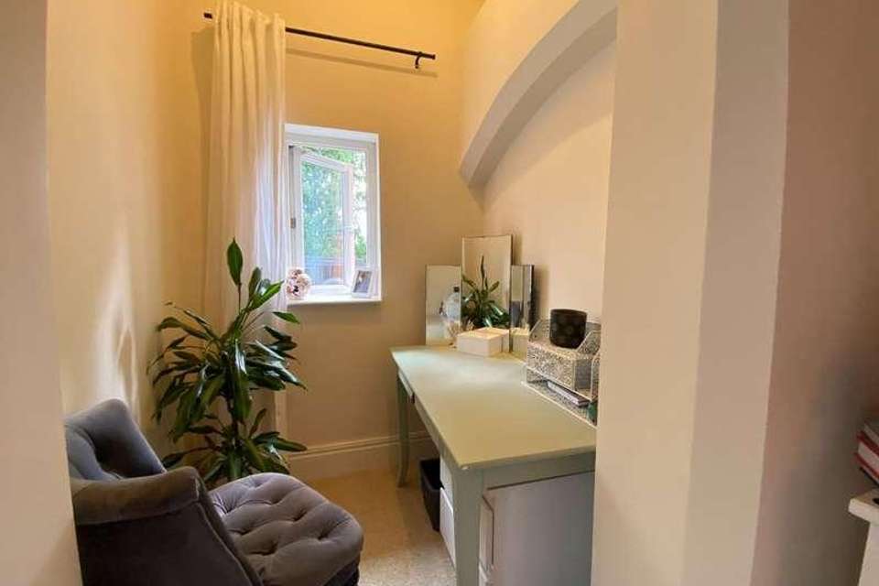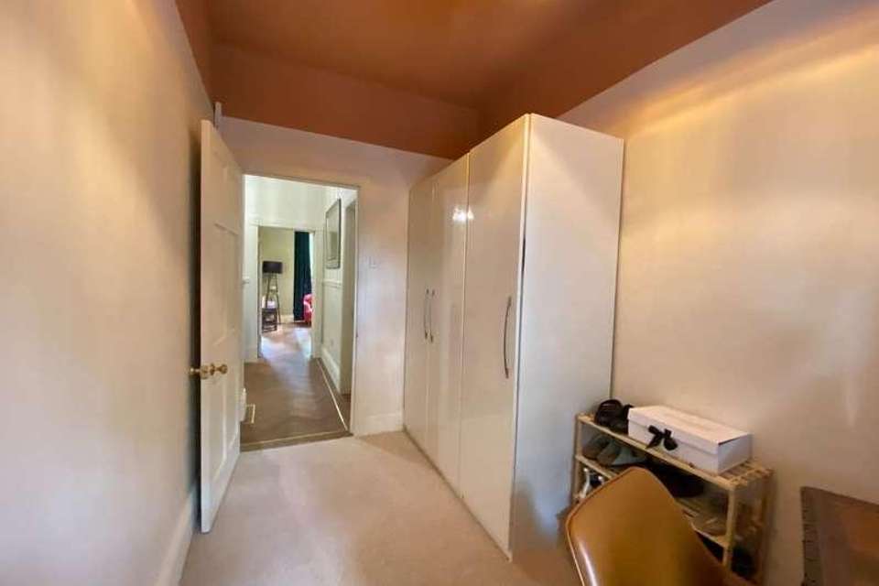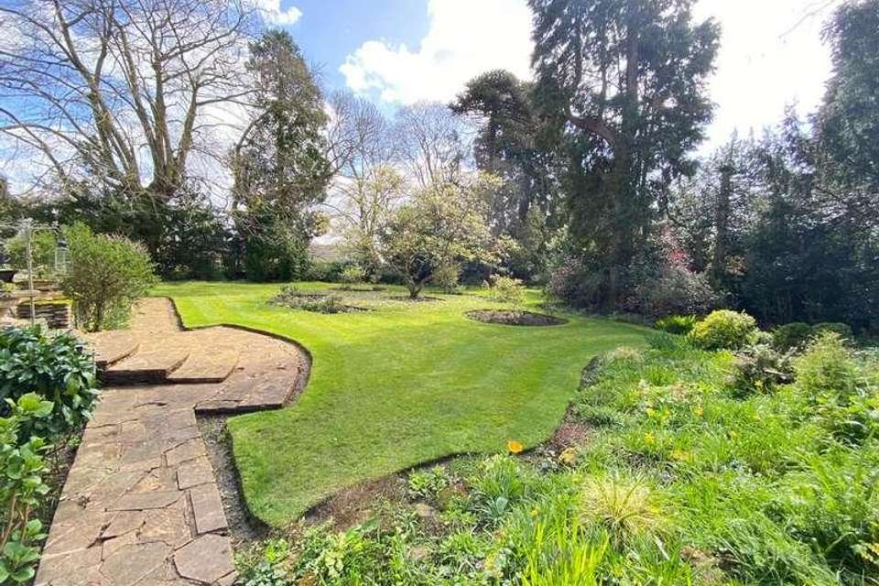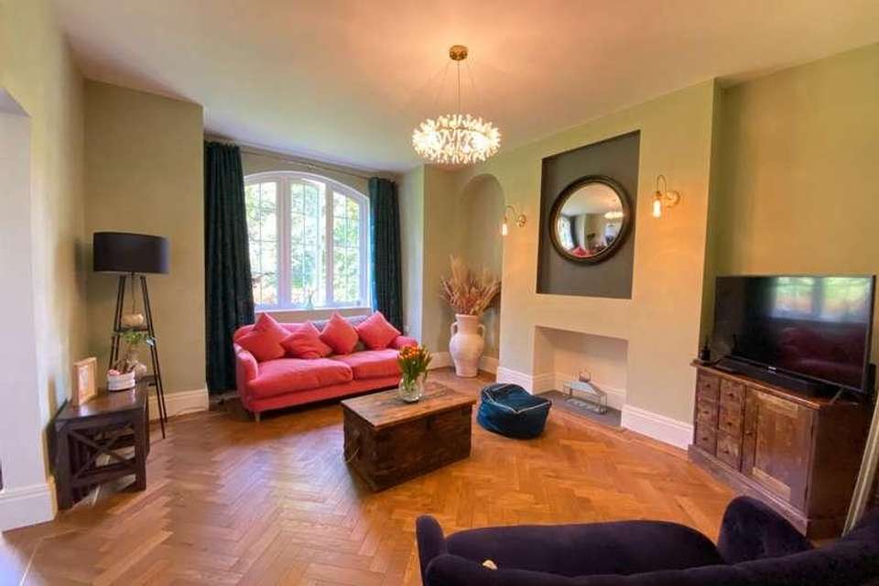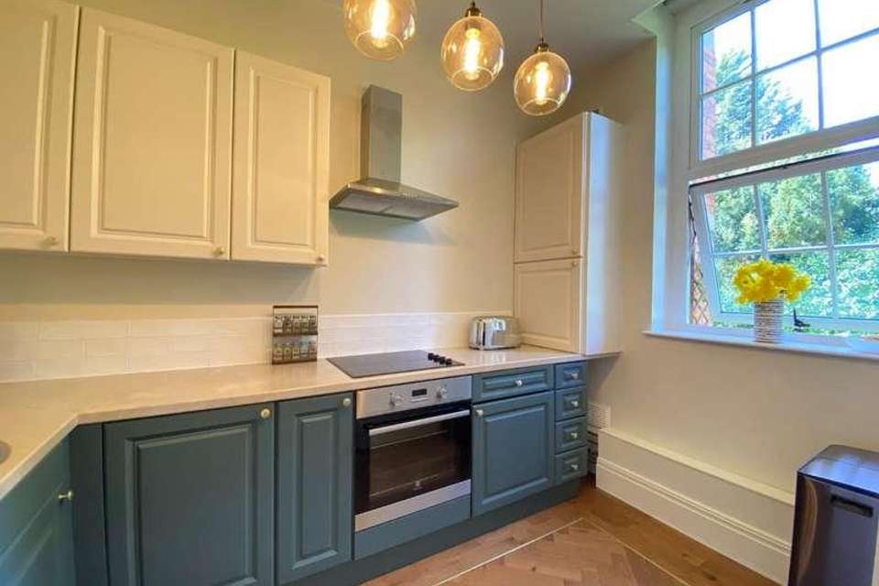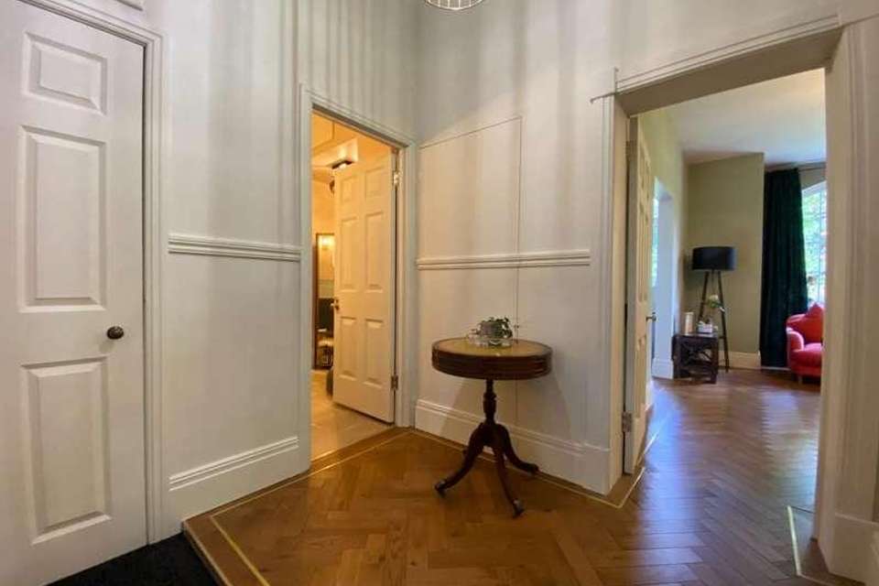2 bedroom flat for sale
Stratford-upon-avon, CV37flat
bedrooms
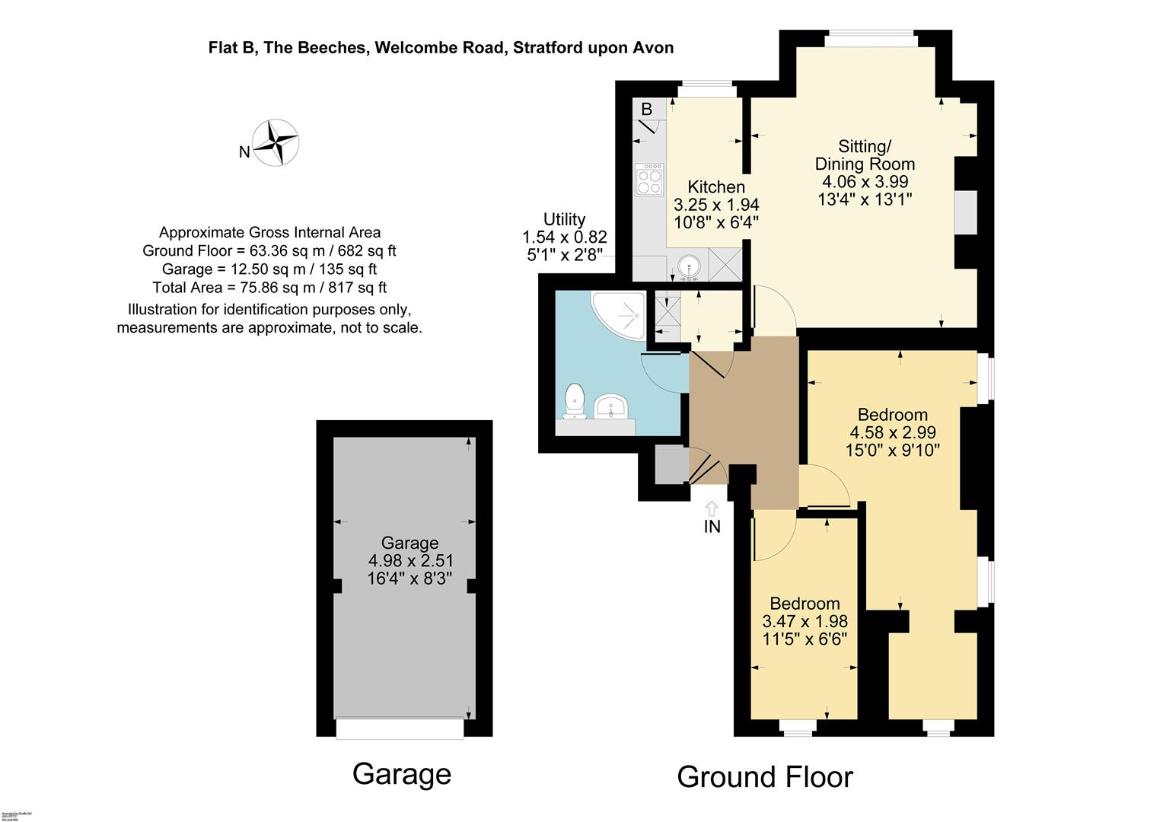
Property photos

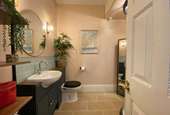
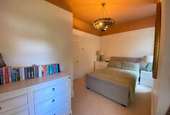
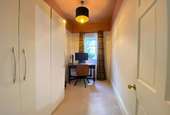
+8
Property description
A totally renovated two bedroom ground floor apartment with a wealth of character features, beautiful design and decor. Forming part of a handsome Edwardian residence with communal grounds and cellar plus a private garage.ACCOMMODATIONThe apartment is found on the ground floor. Entrance hall with engineered herringbone oak flooring with underfloor heating, cloaks cupboard and high level cupboard over. Utility cupboard with internal power, light, shelving, work top with washer/dryer below, tiled flooring. Sitting/dining room with feature archway window to rear overlooking the communal garden, feature closed fireplace, engineered herringbone oak flooring with underfloor heating. Kitchen with window to rear, range of matching wall and base units with work top over incorporating single stainless steel sink and four ring electric hob with brushed metal extractor fan hood over, integrated oven, freestanding fridge freezer, boiler cupboard housing combination boiler, engineered herringbone oak flooring with underfloor heating. Double bedroom with window to front, two windows to side, a good sized room with an additional dressing area to rear. Double bedroom with window to front, currently used as a study. Shower room with shower cubicle, unit housing wash hand basin and wc with low level cupboards, tiled splashback, tiled flooring with under floor heating.Outside to the front is residents parking. There are mature communal gardens on two sides of the building with lovely lawns, planted beds, mature shrubs, trees and various patio seating areas. Communal cellar accessed by a trap door with multiple chambers. Garage en bloc with up and over door.GENERAL INFORMATIONTENURE: The property is understood to be sold with a share of the freehold although we have not seen evidence. The length of the lease is 999 years from 1997. The current service charge is ?1,620. This should be checked by your solicitor before exchange of contracts. Co-freeholders consent is required to let or have a pet within the property. SERVICES: We have been advised by the vendor that mains electricity, gas, water and drainage are connected to the property. However this should be checked by your solicitor before exchange of contracts. Gas central heating.RIGHTS OF WAY: The property is sold subject to and with the benefit of any rights of way, easements, wayleaves, covenants or restrictions etc. as may exist over same whether mentioned herein or not.COUNCIL TAX: Council Tax is levied by the Local Authority and is understood to lie in Band C.CURRENT ENERGY PERFORMANCE CERTIFICATE RATING: C. A full copy of the EPC is available at the office if required.VIEWING: By Prior Appointment with the selling agent.
Interested in this property?
Council tax
First listed
Over a month agoStratford-upon-avon, CV37
Marketed by
Peter Clarke & Co 53 Henley Street & 1 Meer Street,Stratford Upon Avon,Warwickshire,CV37 6PTCall agent on 01789 415 444
Placebuzz mortgage repayment calculator
Monthly repayment
The Est. Mortgage is for a 25 years repayment mortgage based on a 10% deposit and a 5.5% annual interest. It is only intended as a guide. Make sure you obtain accurate figures from your lender before committing to any mortgage. Your home may be repossessed if you do not keep up repayments on a mortgage.
Stratford-upon-avon, CV37 - Streetview
DISCLAIMER: Property descriptions and related information displayed on this page are marketing materials provided by Peter Clarke & Co. Placebuzz does not warrant or accept any responsibility for the accuracy or completeness of the property descriptions or related information provided here and they do not constitute property particulars. Please contact Peter Clarke & Co for full details and further information.





