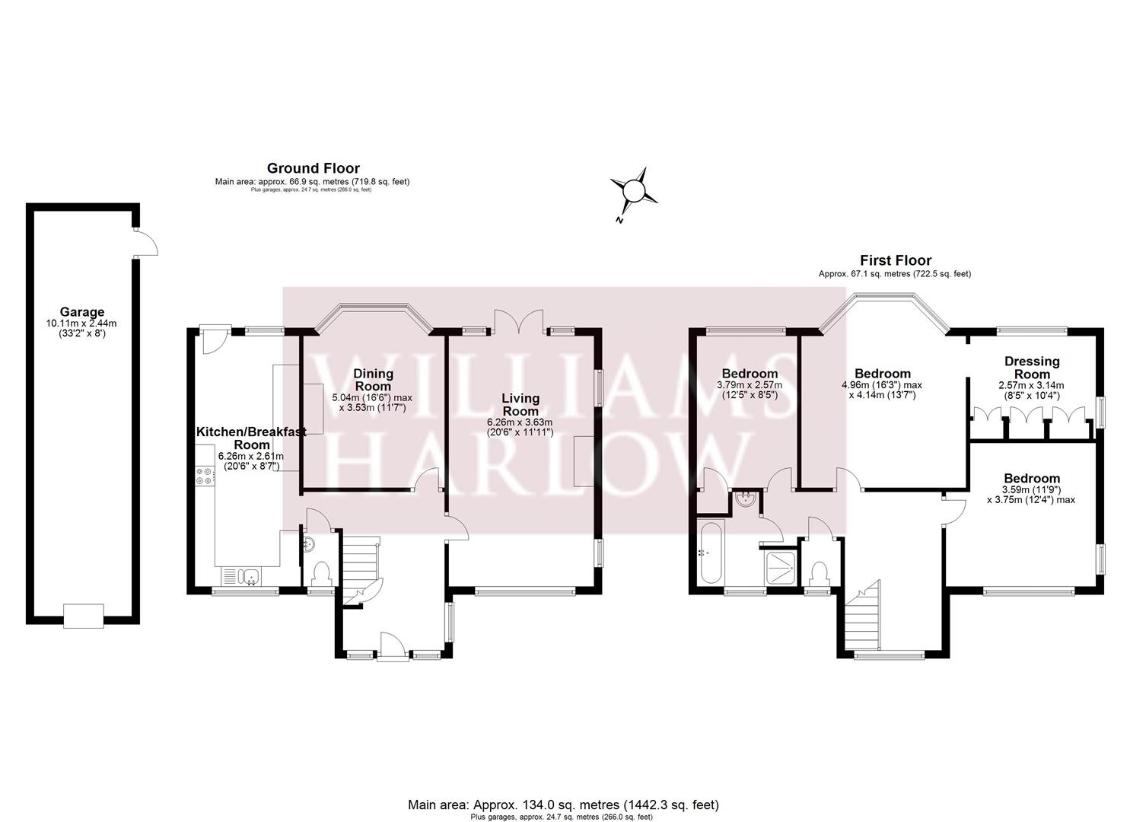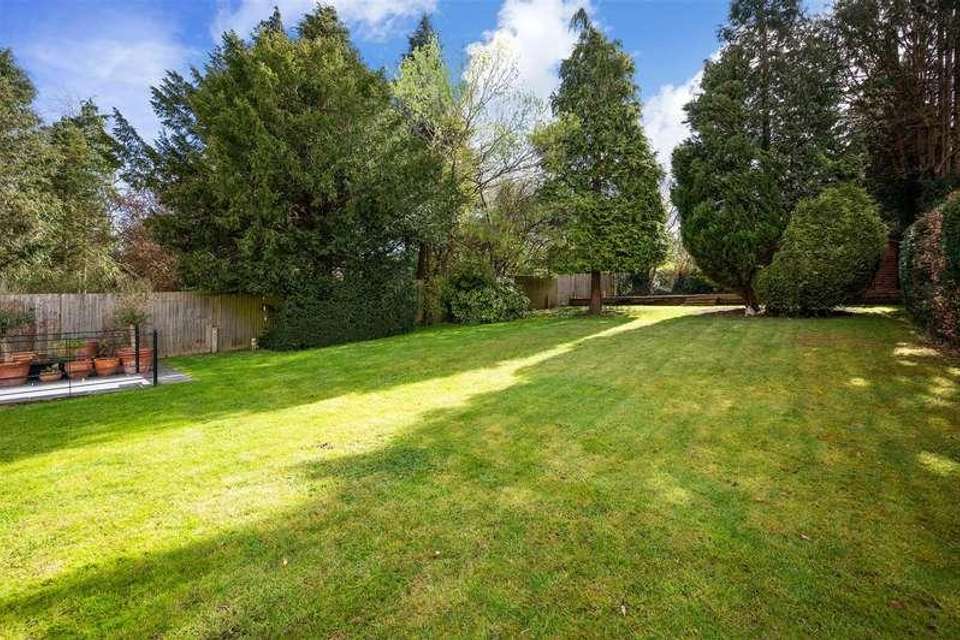4 bedroom detached house for sale
Coulsdon, CR5detached house
bedrooms

Property photos




+15
Property description
An opportunity to acquire a detached character residence occupying a substantial garden plot located in a cul-de-sac position in of Chipstead's most popular roads. The property offers 3/4 bedrooms, two good sized reception rooms, attached double length garage to the side, plentiful garden and an overall plot of approximately 0.21 acres. The property is within easy reach of local shops at Chipstead Station Parade and also Chipstead mainline train station with direct connection to London and other routes. SOLE AGENTS. NO ONWARD CHAINFRONT DOOROriginal front door under a canopy with outside light with windows either side, giving access through to the:GENEROUS ENTRANCE HALLWindow to the side. Double radiator. Turn staircase to the first floor. Understairs storage cupboard. Fitted shelves. Coving. Picture railDOWNSTAIRS WCLow level WC. Wash hand basin with tiled splashback. Obscured glazed window to the front. Wood effect flooring.LIVING ROOMTriple aspect room with window to the front, 2 x further windows to the side and double opening French doors with windows either side enjoying a pleasant outlook over the rear garden. Feature fireplace with marble surround and slate hearth with inset gas flame effect fire. 2 x radiators. Ceiling rose. Dado rail. Coving.DINING ROOMAttractive bay window to the rear. 2 x radiators. Ceiling rose. Coving. 2 x recesses with fitted bookcases, display cabinets and shelving. Fireplace feature with wooden mantle, slate hearth and electric fire.KITCHEN/BREAKFAST ROOMWell fitted with a range of wall and base units comprising of granite work surfaces with an inset enamel 1 1/2 bowl sink drainer with mixer tap. Spaces for slimline dishwasher, dual fuel range cooker with extractor above, washing machine, tumble dryer and space for an American style fridge freezer. 2 x windows to the front. Tiled floor. Connecting part glazed door to the rear with further window to side providing useful rear access. Radiator. Wall mounted gas central heating boiler.FIRST FLOOR ACCOMMODATIONGALLERIED LANDINGReached by a turn staircase with an attractive balustrade. Window to the front. Radiator. Access to the loft void.MASTER BEDROOMBay window to the rear with a pleasant outlook over the rear garden. Radiator. Coving. Ceiling rose. Doorway providing access through to the:DRESSING ROOMDouble aspect room with obscured glazed window to the side and window to the rear. Radiator. Coving.AGENTS NOTEWith configuration the dressing room could be connected to the upper landing to create a potential bedroom four. Building regulation approval maybe required.BEDROOM TWODouble aspect room with window to the front with far reaching views to Banstead Woods. Further window to the side. Radiator.BEDROOM THREEWindow to the rear. Radiator. Airing cupboard with insulated cylinder.BATHROOMWhite suite. Panel whirlpool bath with mixer tap and shower attachment. Wash hand basin with mixer tap and vanity cupboards below. Fully enclosed shower cubicle. Heated towel rail. Part tiled walls. Downlighters. Wood effect flooring. Obscured glazed window to front. Wall mounted extractor.SEPARATE WCObscured glazed window to the front. Low level WC. Wood effect flooring.OUTSIDEFRONTThe front garden is principally laid lawn with a high beech hedge marking the front boundaries and additional hedging to the side. Mature Beech tree and various flower/shrub borders and a pathway which provides access to the front door. Useful rear access to the rear garden via two wooden gates located either side of the property.DOUBLE LENGTH GARAGEAccessed via electronically controlled roller door to the front. Power and lighting. Connecting door to the rear.SOUTHERLY ASPECT REAR GARDEN32.00m x 16.15m approximately (105'0 x 53'0 approxTastefully landscaped by the present owners with an expansive patio laid to slate immediately to the rear of the property which benefits from having outside power and outside tap. There are steps up to a further part of the garden which is laid to lawn with a dividing wrought iron post and rail fence separating the patio with the lawn. There are various flower/shrub borders and good hedging. Towards the end of the garden there is a child's play area with a good size wooden garden shed. The garden enjoys a good degree of privacy.COUNCIL TAXReigate & Banstead BAND G ?3,898.91 2024/25
Council tax
First listed
2 weeks agoCoulsdon, CR5
Placebuzz mortgage repayment calculator
Monthly repayment
The Est. Mortgage is for a 25 years repayment mortgage based on a 10% deposit and a 5.5% annual interest. It is only intended as a guide. Make sure you obtain accurate figures from your lender before committing to any mortgage. Your home may be repossessed if you do not keep up repayments on a mortgage.
Coulsdon, CR5 - Streetview
DISCLAIMER: Property descriptions and related information displayed on this page are marketing materials provided by Williams Harlow. Placebuzz does not warrant or accept any responsibility for the accuracy or completeness of the property descriptions or related information provided here and they do not constitute property particulars. Please contact Williams Harlow for full details and further information.



















