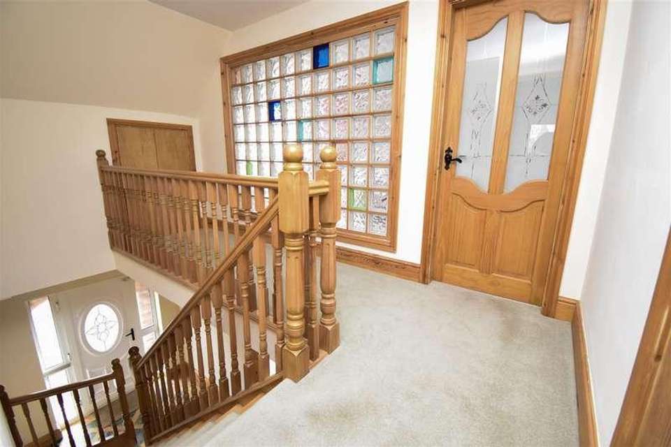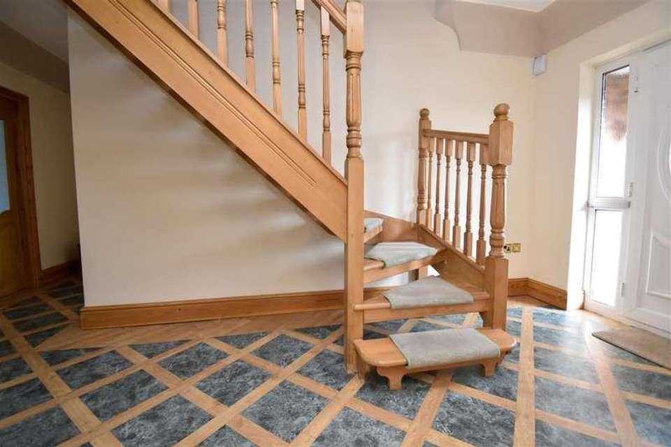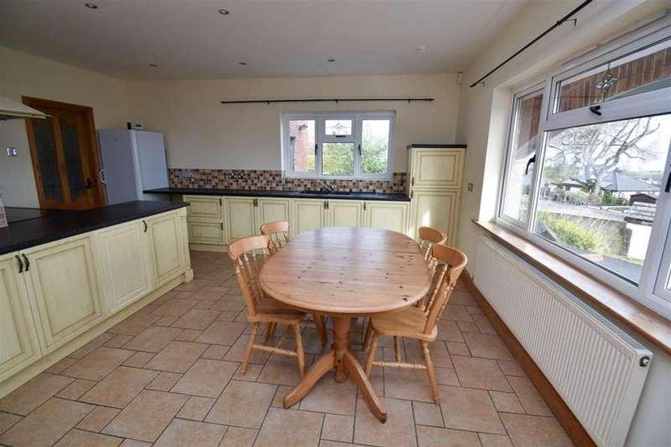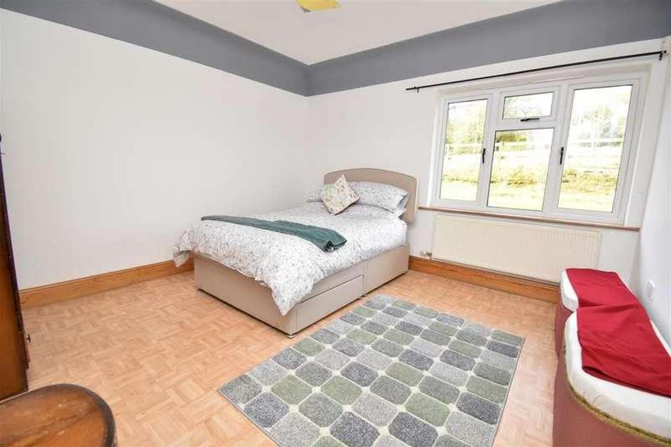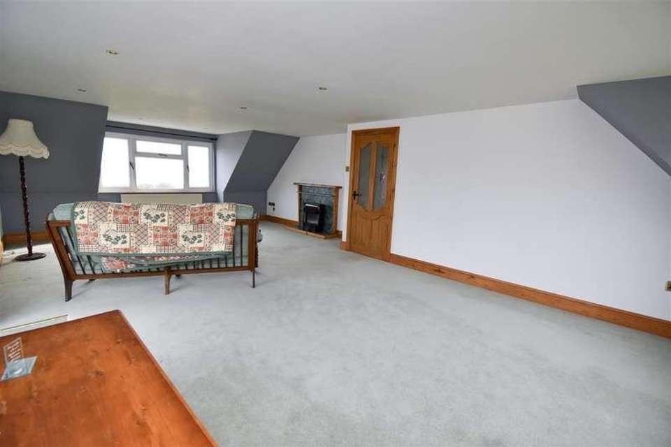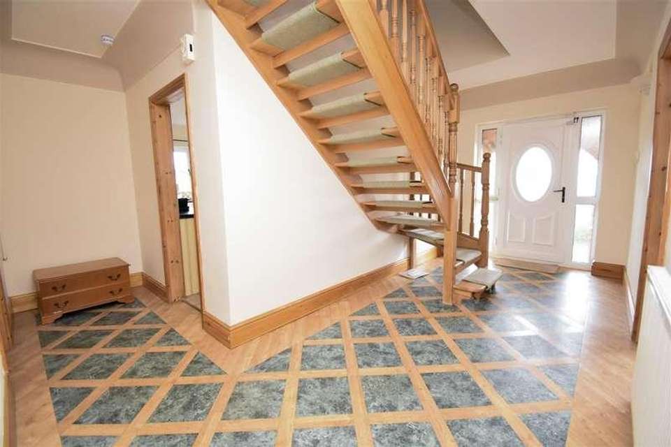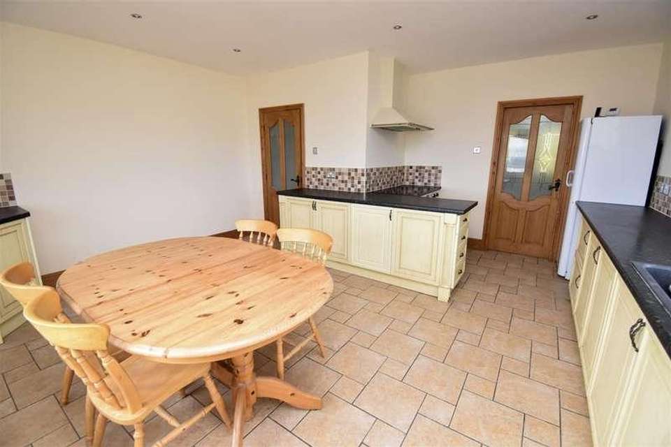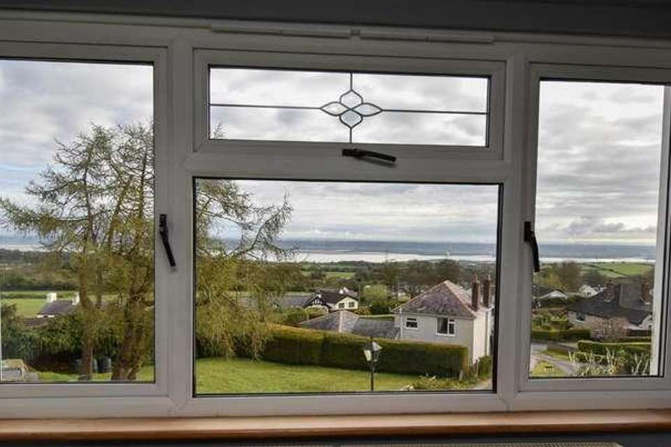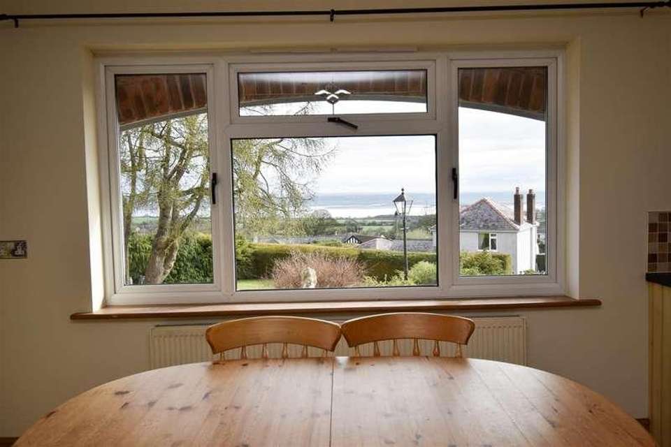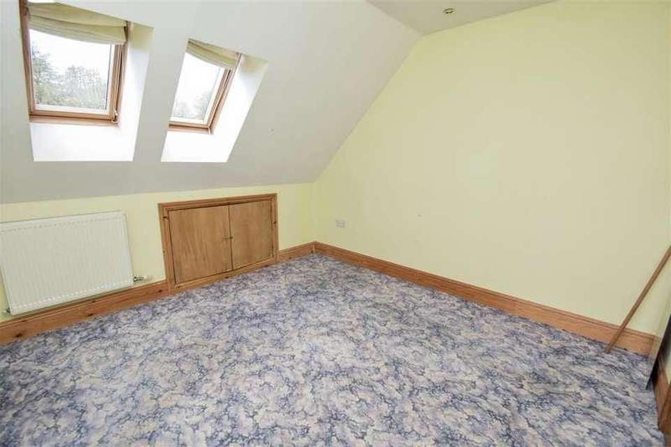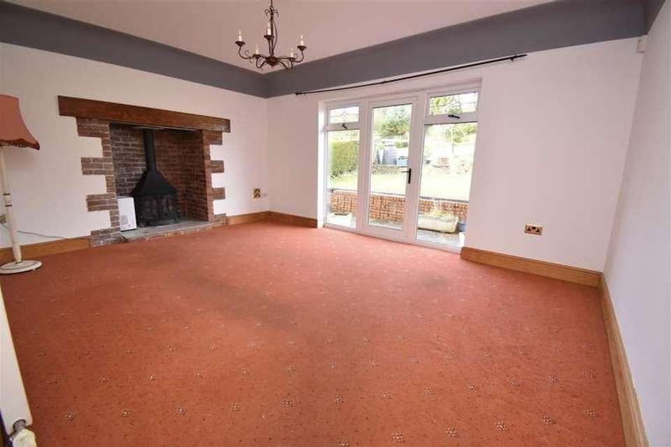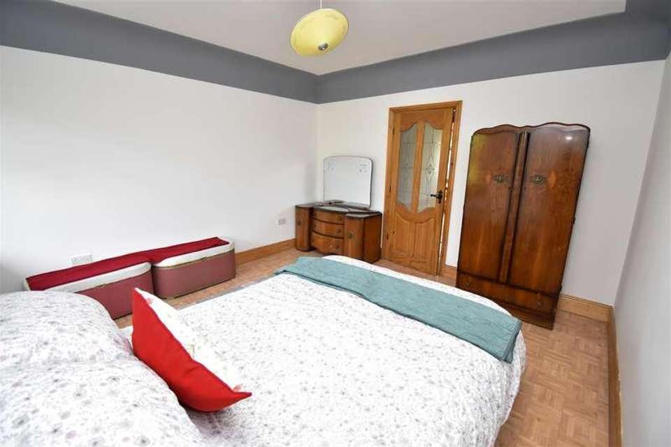4 bedroom property for sale
Holywell, CH8property
bedrooms
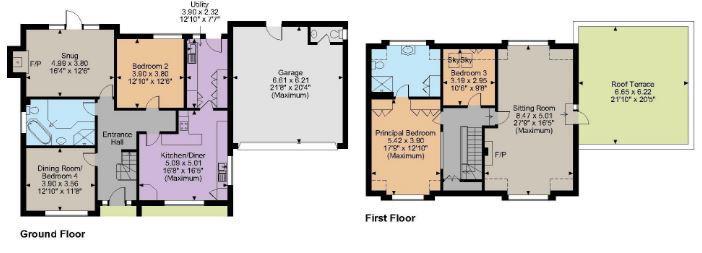
Property photos

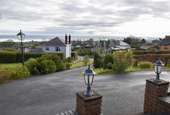
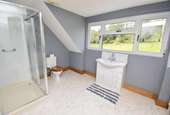
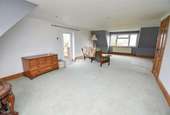
+26
Property description
With its attractive double-fronted red brick facade, Rainbows End is a captivating property that offers versatile living spaces spread over two floors. Designed to make the most of its elevated position, the property provides breathtaking views of the surrounding countryside and the Dee Estuary. The unique 'upside-down' style of the property allows for flexible arrangements, making it ideal for a family to customize the rooms according to their needs. Additionally, the upstairs lounge can easily be transformed into two additional bedrooms, adding further flexibility to the accommodation.The main level of the property is designed with a welcoming reception hall featuring herringbone-design wooden flooring and a turned staircase leading to the upper level. It includes a spacious lounge with an exposed brick fireplace and full-height glazing sliding door opening to the rear patio, a Kitchen/Breakfast Room with beautiful views of the Dee Estuary, a Utility Room, Two Downstairs Bedrooms, and a larger than average Downstairs Four piece Bathroom. The galleried landing on the first floor features a unique glass brick wall, leading to a spacious triple aspect Lounge with a beautiful fireplace and access to a large roof terrace boasting breathtaking views of the surrounding countryside and the Dee Estuary. The main bedroom offers ample built-in storage, an opaque glass brick wall overlooking the landing, allowing plenty of natural light, and a modern en suite shower and dressing room. Additionally, there is a second double bedroom flooded with natural light from two skylights.Access to the property is provided through a tarmac driveway, which offers parking space for multiple vehicles and leads to the attached double garage. The garage includes a useful cloakroom and a door that opens to the rear garden. Surrounding the driveway are gently sloping lawns with mature shrubs, and there are steps leading up to a raised paved terrace that spans the full width of the property.Accomodation ComprisesFeature canopy bricked open plan porchway with step leading upto wooden door with glazed panel and matching side panels lead into:Reception HallThis welcoming reception hall has a feature turned turned staircase leading to the part galleried landing, feature herringbone-design wooden flooring. double panel radiator and fitted wall lights.Doors lead off to:Open plan Kitchen/Breakfast Room5.9 x 5.1 (19'4 x 16'8 )The spacious room has a large picture window where you can enjoy the view across the Dee Estuary and beyond and ideal space for a dining table, fitted with wide range of wall and base units with rolled top work surfaces, fitted with integrated appliances including a range cooker, fridge and freezer and dishwasher. tiled flooring, single panel radiator and recessed spotlights,Door leads into:Utility Room3.90 x 2.32 (12'9 x 7'7 )Housing a range of wall and base unit with rolled top work surfaces, stainless steel sink unit, tiled flooring, void and plumbing for washing machine, built in cupboard, glazed door leads to the rear of the property.Door of the Reception Hallway leads to:Downstairs Lounge4.99 x 3.80 (16'4 x 12'5 )The generous sized lounge has an exposed brick feature fireplace with log effect gas stove and full-height glazing incorporating a door allows a great deal of light and leads into the rear garden.Downstairs Bedroom Two3.9 x 3.8 (12'9 x 12'5 )Double glazed window to the rear elevation, parquay flooring and double panelled radiatorDownstairs Bedroom Three3.9 x 3.56 (12'9 x 11'8 )Double glazed window to the front elevation, parquay flooring and double panelled radiator.Downstairs Family BathroomThis larger than average Four piece downstairs bathroom has a raised tiled plinth with corner bath, low flush WC, pedestal sink unit and a separate shower corner cubicle, tiled flooring and walls, double glazed frosted window to the rear elevation and a double panelled radiator.Turned Stairscase leads to:Part Galleried LandingWith feature block coloured partion wall, cupboard into the eaves for storage and doors off to:Upstairs Lounge8.47 x 5.01 (27'9 x 16'5 )An extensive triple aspect upstairs lounge with feature fireplace and a glazed door to a large roof terrace offering stunning views over surrounding countryside towards the Dee Estuary.This room could easily be adapted to be Two further bedrooms making the property a Six Bedroom property.Main Bedroom5.42 x 3.90 (17'9 x 12'9 )The principal bedroom is wonderfully spacious with built-in storage, an opaque glass brick wall panel overlooking the landing, admitting a wealth of natural light. Double glazed window to the front elevation offering stunning views over surrounding countryside towards the Dee Estuary.En-Suite/Dressing RoomLarger than average En-Suite having walk-in shower, low flush WC, built in vanity unit with recessed sink, double glazed window overlooking the rear garden, built in wardrobe and set of drawers, vinyl flooring and a double panelled radiator.Bedroom Four3.19 x 2.95 (10'5 x 9'8 )Two skylights providing natural light, access to the eaves, single panel radiator and recessed spotlightsRoof Terrace6.65 x 6.22 (21'9 x 20'4 )A large roof terrace boasting breathtaking views of the surrounding countryside and the Dee Estuary.OutsideTo The FrontThe property is approached over a tarmac driveway providing parking for multiple vehicles and giving access to the attached double garage with useful cloakroom and door to the rear garden. There is a patio area.Rear GardenFlanked on each side by areas of gently sloping lawn interspersed with mature shrubs and with steps up to a raised paved terrace spanning the full width of the property with sheltered seating area and storm porch. The stock-fenced garden to the side and rear aspects is laid mainly to level lawn and features a spacious paved terrace, ideal for entertaining enjoying fabulous views over neighbouring countryside.Garage6.6 x 6.21 (21'7 x 20'4 )Up and over door, light and power, a partitioned area for a WC and access door to the rear of the garage.EPC RATING CCOUNCIL TAX BAND GVIEWING ARRANGEMENTSIf you would like to view this property then please either call us on 01352 711170 or email us at holywell@reidandroberts.comWe will contact you for feedback after your viewing as our clients always like to hear your thoughts on their property.MAKE AN OFFEROnce you are interested in buying this property, contact this office to make an appointment. The appointment is part of our guarantee to the seller and should be made before contacting a Building Society, Bank or Solicitor. Any delay may result in the property being sold to someone else, and survey and legal fees being unnecessarily incurred.INDEPENDENT MORTGAGE ADVICEReid & Roberts Estate Agents can offer you a full range of Mortgage Products and save you the time and inconvenience of trying to get the most competitive deal yourself. We deal with all major Banks and Building Societies and can look for the most competitive rates around. For more information call 01352 711170.LOANSYOUR HOME IS AT RISK IF YOU DO NOT KEEP UP REPAYMENTS ON A MORTGAGE OR OTHER LOANS SECURED ON IT.MISDESCRIPTION ACTThese particulars, whilst believed to be accurate, are for guidance only and do not constitute any part of an offer or contract - Intending purchasers or tenants should not rely on them as statements or representations of fact, but must satisfy themselves by inspection or otherwise as to their accuracy. No person in the employment of Reid and Roberts has the authority to make or give any representations or warranty in relation to the property.MONEY LAUNDERING REGULATIONSBoth vendors and purchasers are asked to produce identification documentation and we would ask for your co-operation in order that there will be no delay in agreeing the sale.WOULD YOU LIKE A FREE VALUATION ON YOUR PROPERTY?We have 30 years experience in valuing properties and would love the opportunity to provide you with a FREE - NO OBLIGATION VALUATION OF YOUR HOME.
Interested in this property?
Council tax
First listed
2 weeks agoHolywell, CH8
Marketed by
Reid & Roberts 10 High St,,Holywell,.,CH8 7LHCall agent on 01352 711 170
Placebuzz mortgage repayment calculator
Monthly repayment
The Est. Mortgage is for a 25 years repayment mortgage based on a 10% deposit and a 5.5% annual interest. It is only intended as a guide. Make sure you obtain accurate figures from your lender before committing to any mortgage. Your home may be repossessed if you do not keep up repayments on a mortgage.
Holywell, CH8 - Streetview
DISCLAIMER: Property descriptions and related information displayed on this page are marketing materials provided by Reid & Roberts. Placebuzz does not warrant or accept any responsibility for the accuracy or completeness of the property descriptions or related information provided here and they do not constitute property particulars. Please contact Reid & Roberts for full details and further information.





