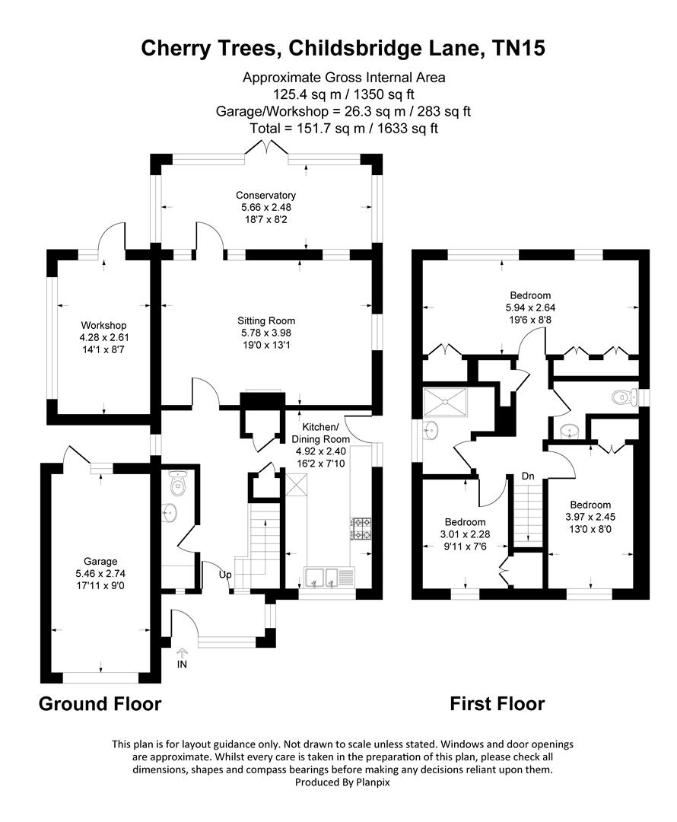3 bedroom property for sale
Sevenoaks, TN15property
bedrooms

Property photos




+12
Property description
Cherry Trees is a wonderful three bedroom detached family home situated about half a mile from the popular village of Seal with its local amenities including restaurants, shops, local recreational facilities and primary school. Sevenoaks town centre is just over 2.5 miles and has a further range of shops, restaurants, cinema/theatre complex, swimming/leisure centre and main library. Sevenoaks and Otford mainline stations have quick and convenient services to London stations. There is also access to the M25 motorway just to the west of Sevenoaks at Chevening, Junction 5.The property itself comprises entrance porch & hall, sitting room, kitchen, cloakroom/utility and conservatory to the ground floor and landing, two double bedrooms, single bedroom, family shower room and cloakroom to the first floor. Externally the property benefits from a beautifully maintained and private rear garden with patio and lawn as laid as well as shed and greenhouse. To the side aspect, a wonderful workshop with running power has been built and is ideal for hobbies and work. The frontage provides a generous driveway leading to the attached garage and a maintained lawn as laid. Available with no onward chain, viewing is highly recommended by the sole selling agent to appreciate what this wonderful family home offers.Ground FloorENTRANCE PORCHTiled floor as laid, electrical sockets, surrounding double glazed windows, external front door and internal door leading to entrance hall.ETRANCE HALLParquet flooring as laid, opaque double glazed window to front aspect and standard double glazed window to side aspect, radiator, carpeted staircase to first floor, boiler cupboard, carpeted staircase to first floor with understairs storage cupboard.CLOAKROOM/UTILITYTiled floor as laid, part tiled walls, opaque double glazed window to front aspect, radiator, counter top and underspace for washing machine, wc, wash hand basin, storage cabinet.KITCHENTiled floor, double glazed window to front and side aspect and opaque double glazed window to side aspect, external door, part tiled walls, radiator, range of integrated, worktops, cupboards and drawers, integrated electric fan oven, four burner gas stove and overhead extractor unit, integrated dishwasher, sink & drainer with mixer tap.SITTING ROOMParquet flooring as laid, carpet as laid, double glazed windows to side and rear aspect, double glazed door to conservatory, radiator x 2, central fireplace feature with electric fire.CONSERVATORYTiled floor as laid, surrounding double glazed windows and french doors to rear patio area, radiator each side.First FloorLANDINGCarpet as laid, access to loft via hatch, airing cupboard containing water tank.MASTER BEDROOMCarpet as laid, partnering double glazed windows to rear aspect, radiator, integrated wardrobes.BEDROOM TWOCarpet as laid, double glazed window to front aspect, radiator, integrated wardrobes.BEDROOM THREECarpet as laid, double glazed window to front aspect, radiator, integrated wardrobes.FAMILY SHOWER ROOMVinyl flooring as laid, opaque double glazed window to side aspect, walk in shower with glass surround, radiator, wash hand basin, small storage cabinet.CLOAKROOMVinyl floor as laid, opaque double glazed window to side aspect, part tiled walls, wash hand basin.ExternallyREAR GARDENLarge patio adjacent to conservatory, surrounding shrubs and trees creating plenty of privacy, flower beds, beautifully maintained lawn as laid, greenhouse and shed each side, well built and sturdy timber framed workshop adjacent to the side aspect of the house benefiting electrical supply, Garage is accessible via the front garage door and the rear door from the side of the garden.FRONTAGEThe property benefits from a well maintained front lawn and spacious driving parking approximately five cars.
Interested in this property?
Council tax
First listed
2 weeks agoSevenoaks, TN15
Marketed by
Kings 4 Station Parade,London Road,Sevenoaks, Kent,TN13 1DLCall agent on 01732 740747
Placebuzz mortgage repayment calculator
Monthly repayment
The Est. Mortgage is for a 25 years repayment mortgage based on a 10% deposit and a 5.5% annual interest. It is only intended as a guide. Make sure you obtain accurate figures from your lender before committing to any mortgage. Your home may be repossessed if you do not keep up repayments on a mortgage.
Sevenoaks, TN15 - Streetview
DISCLAIMER: Property descriptions and related information displayed on this page are marketing materials provided by Kings. Placebuzz does not warrant or accept any responsibility for the accuracy or completeness of the property descriptions or related information provided here and they do not constitute property particulars. Please contact Kings for full details and further information.
















