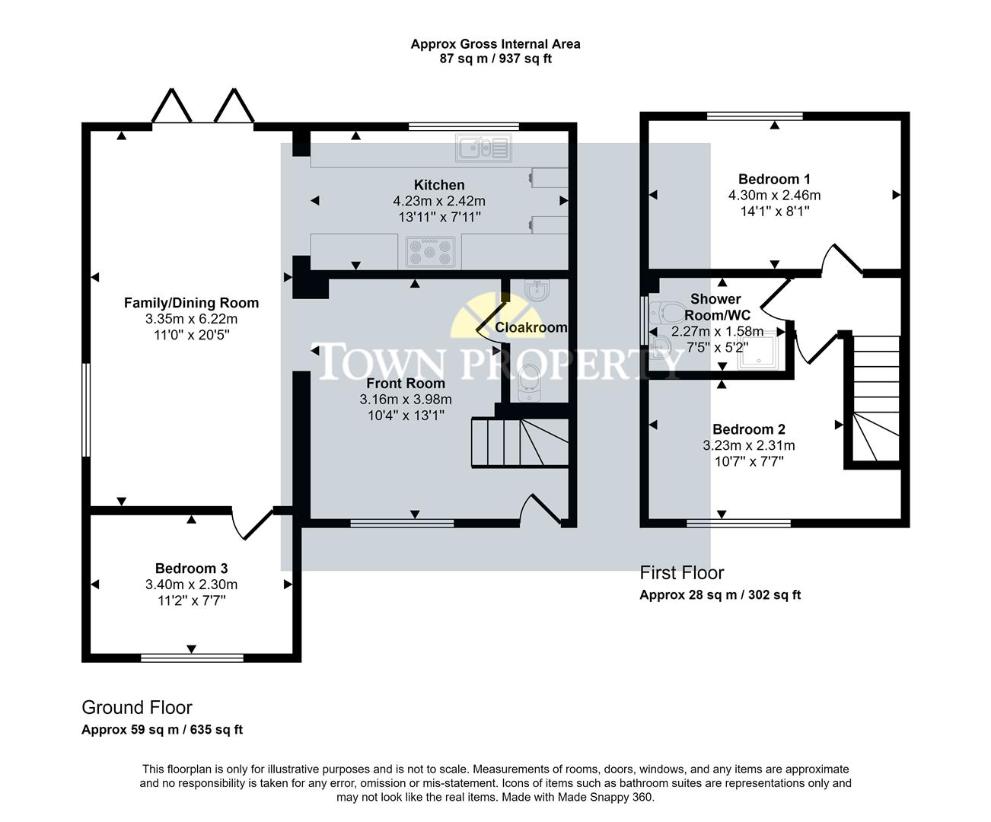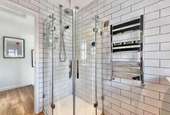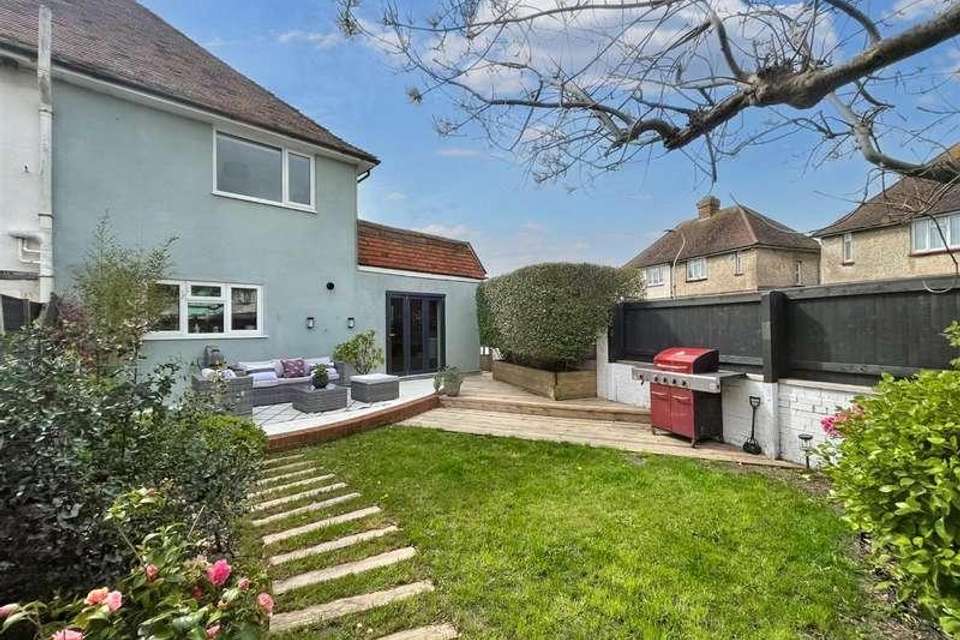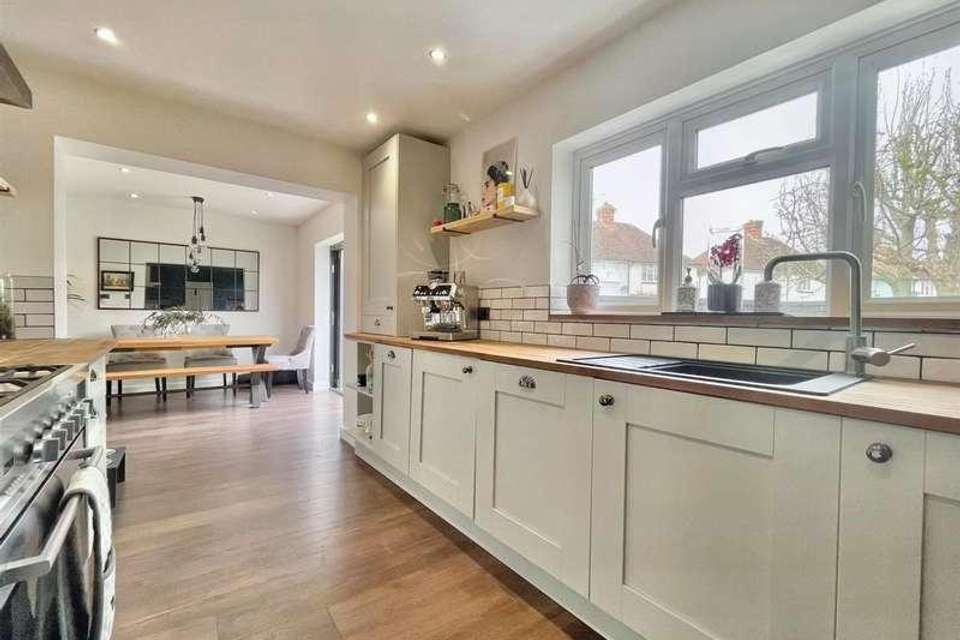3 bedroom end of terrace house for sale
Eastbourne, BN22terraced house
bedrooms

Property photos




+19
Property description
***GUIDE PRICE ?325,000 - ?350,000***Much improved, extended, immaculately presented and much loved family home in Roselands. Comprising; gardens to the front, side and rear, cosy front room, ground floor WC, dual aspect family and dining room leading into a contemporary fitted kitchen and bedroom three is located on the ground floor. The first floor offers two double bedrooms both with storage and a sleek family shower room and a driveway for 2 cars in tandem to the rear. Roselands is well served with amenities and local schools, shops on Seaside and the picturesque seafront can all be found within close walking distance. The town centre is approximately one and half miles distant.Front Room3.99m x 3.15m (13'1 x 10'4)Radiator. Double glazed window to front aspect. Double glazed front door.CloakroomLow level WC. Wash hand basin.Family/Dining Room6.22m x 3.35m (20'5 x 11'0)Column radiator. Dual aspect with double glazed window to side aspect and bi-fold doors to rear.Kitchen4.24m x 2.41m (13'11 x 7'11)Wall and base units. Block wood worktops. Sink with touch tap. Space for fridge freezer. Extractor cooker hood. Boiler. Integral dishwasher and washing machine. Double glazed window to rear aspect.Ground Floor Bedroom 33.40m x 2.31m (11'2 x 7'7)Radiator. Double glazed window to front aspect.Stairs from Ground to First Floor Landing:Loft access (not inspected).Bedroom 14.29m x 2.46m (14'1 x 8'1)Radiator. Fitted wardrobe. Double glazed window to rear aspect.Bedroom 23.23m x 2.31m (10'7 x 7'7)Radiator. Storage over stairs recess. Double glazed window to front aspect.Shower Room/WCShower cubicle. Wash hand basin. Low level WC. Heated towel rail. Double glazed window to side aspect.OutsideFront and Side Garden: Low level wall and hedge for privacy. Part lawn and part decked. Rear Garden: Part patio, part lawned and part decked. Planted and raised planted borders. Gate for rear access to driveway. Gate for side access to the front.ParkingTo the rear of the property there is a driveway for two vehicles in tandem.Agents Note:All contents are open to negotiation. Lapsed planning for extension over the family/dining room for two additional bedrooms.Council Tax Band = B
Council tax
First listed
2 weeks agoEastbourne, BN22
Placebuzz mortgage repayment calculator
Monthly repayment
The Est. Mortgage is for a 25 years repayment mortgage based on a 10% deposit and a 5.5% annual interest. It is only intended as a guide. Make sure you obtain accurate figures from your lender before committing to any mortgage. Your home may be repossessed if you do not keep up repayments on a mortgage.
Eastbourne, BN22 - Streetview
DISCLAIMER: Property descriptions and related information displayed on this page are marketing materials provided by Town Property. Placebuzz does not warrant or accept any responsibility for the accuracy or completeness of the property descriptions or related information provided here and they do not constitute property particulars. Please contact Town Property for full details and further information.























