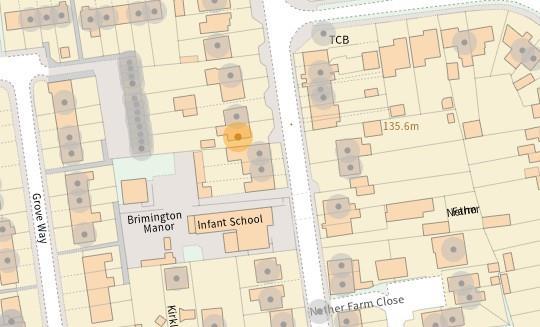3 bedroom semi-detached house for sale
Chesterfield, S43semi-detached house
bedrooms

Property photos




+13
Property description
FANTASTIC FAMILY HOME WITH HUGE POTENTIAL - GENEROUS PLOT - EXTENDED - DETACHED GARAGE - HIGHLY REGARDED RESIDENTIAL AREAThis well proportioned three bedroomed semi-detached house has been extended to provide an impressive 933 sq.ft. of accommodation which includes two good sized reception rooms and a separate conservatory addition overlooking a superb 28m long west facing enclosed rear garden. Requiring some cosmetic upgrade, this property offers the buyer an opportunity to modernise to their own taste to create their next dream home.Situated in this popular residential area, the property is well placed for the nearby amenities in Calow and Brimington and ideally situated for transport links into the Town Centre and towards the M1 Motorway.GeneralGas central heating Worcester Greenstar Ri BoileruPVC sealed unit double glazed windows and doorsGross internal floor area - 86.7 sq.m./933 sq.ft.Council Tax Band - BTenure - FreeholdSecondary School Catchment Area - Springwell Community CollegeOn the Ground FloorEntrance HallHaving built-in understair store cupboard.Dining Room3.63mx3.56m (11'11x11'8)With coving to the ceiling.Wall mounted pebble effect electric fire.Lounge3.66mx3.56m (12'x11'8)Having a feature fireplace with gas fire, marble effect hearth and wooden fire surround.Coving to the ceiling.French doors lead into the ...Conservatory2.82mx2.77m (9'3x9'1)Being of brick and uPVC double glazed construction.Laminate flooring.A side door gives access out onto the rear garden.Kitchen2.54mx1.93m (8'4x6'4)Having a one bowl stainless steel sink with mixer tap.Space for an electric cooker and space for a fridge/freezer.Plumbing is provided for an automatic washing machine.Part tiled walls.Varnished wood flooring.Door opening out onto the rear garden.On the First FloorLandingHaving an airing cupboard housing the central heating boiler and water tank.An access hatch leads into the part boarded loft storage space via a pull down ladder.Bedroom No. 13.66mx3.56m (12'x11'8)A rear facing double bedroom.Having a range of built-in wardrobes and overhead storage.Coving to the ceiling.Bedroom No. 23.63mx3.56m (11'11x11'8)A front facing double bedroom.Coving to the ceiling.Bedroom No. 32.01mx1.96m (6'7x6'5)A front facing single bedroom.Coving to the ceiling.Bathroom/WCHaving a light coloured suite comprising of panelled bath with electric shower over, pedestal wash hand basin and low flush w.c.Fully tiled walls.OutsideA driveway to the front provides car standing space and leads down the side of the property to the Detached Concrete Sectional Garage.To the front is a lawned area with flower/herbaceous borders and boundary wall to the front.To the rear sees an attractive lawned area with mature borders, Apple tree, slabbed seating area and a further lawned area, vegetable bed and two greenhouses.
Interested in this property?
Council tax
First listed
3 weeks agoChesterfield, S43
Marketed by
Wilkins Vardy 23 Glumangate,Chesterfield,.,S40 1TXCall agent on 01246 270123
Placebuzz mortgage repayment calculator
Monthly repayment
The Est. Mortgage is for a 25 years repayment mortgage based on a 10% deposit and a 5.5% annual interest. It is only intended as a guide. Make sure you obtain accurate figures from your lender before committing to any mortgage. Your home may be repossessed if you do not keep up repayments on a mortgage.
Chesterfield, S43 - Streetview
DISCLAIMER: Property descriptions and related information displayed on this page are marketing materials provided by Wilkins Vardy. Placebuzz does not warrant or accept any responsibility for the accuracy or completeness of the property descriptions or related information provided here and they do not constitute property particulars. Please contact Wilkins Vardy for full details and further information.

















