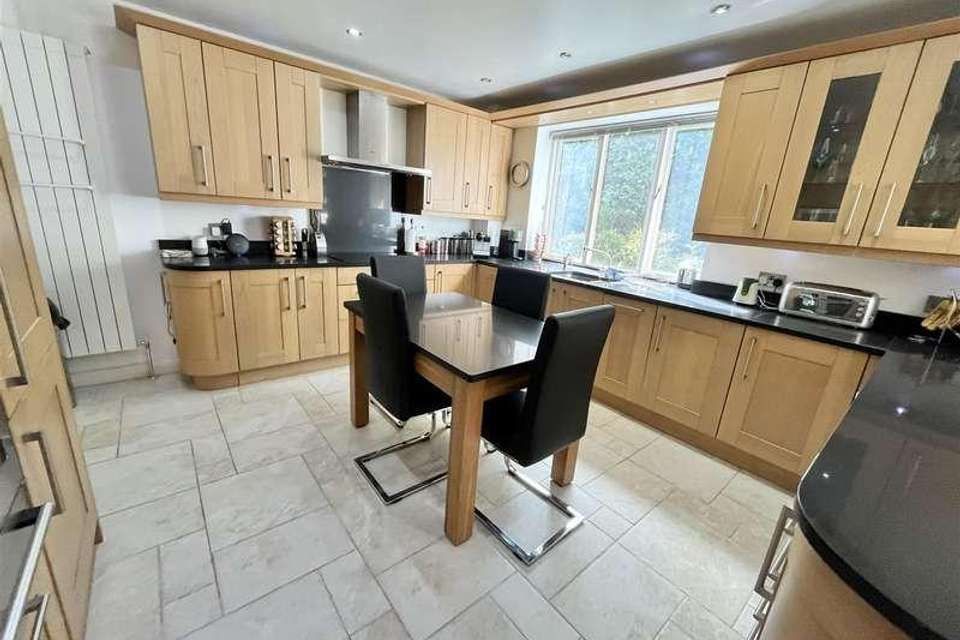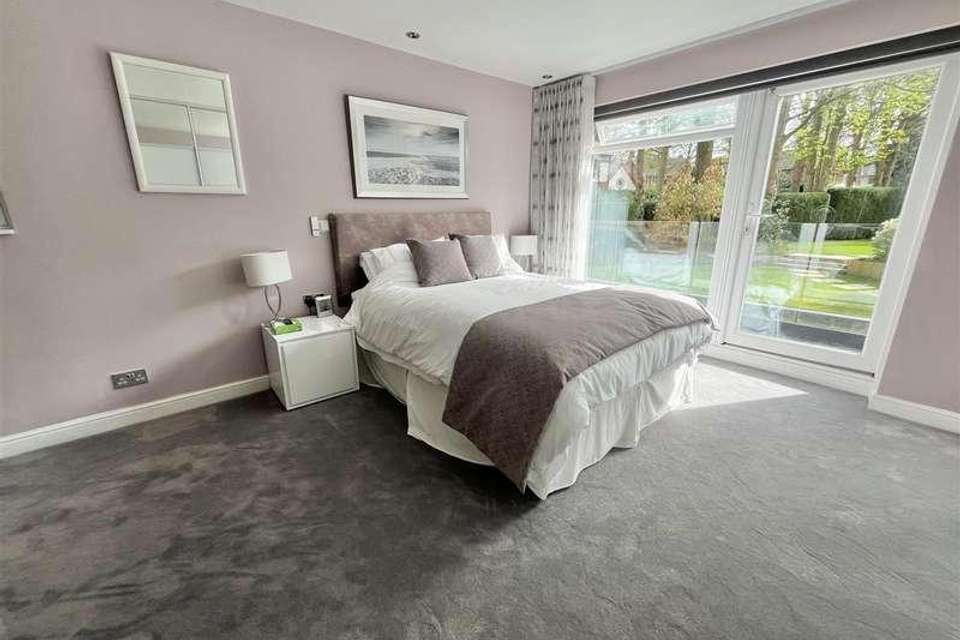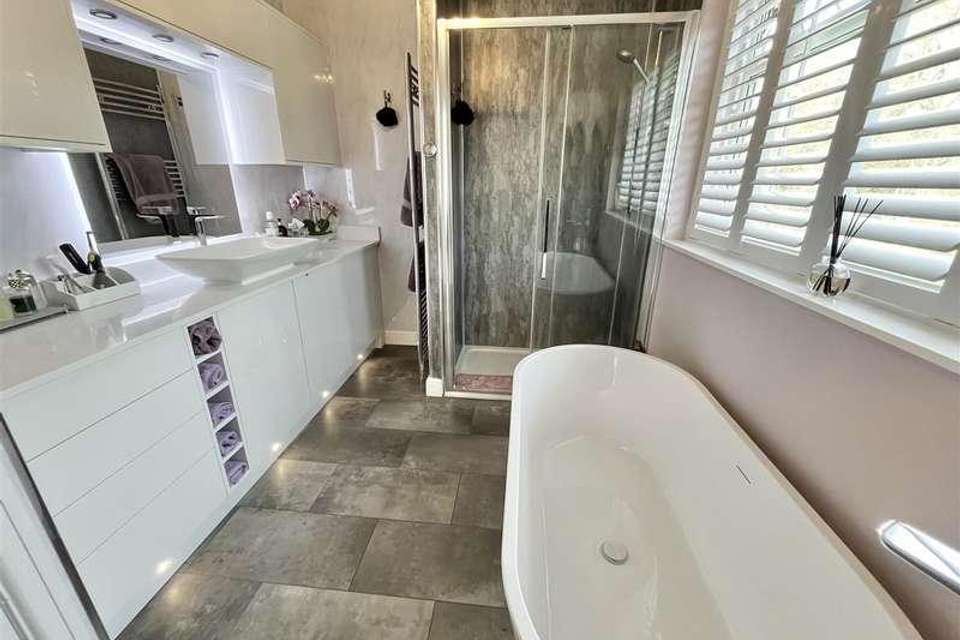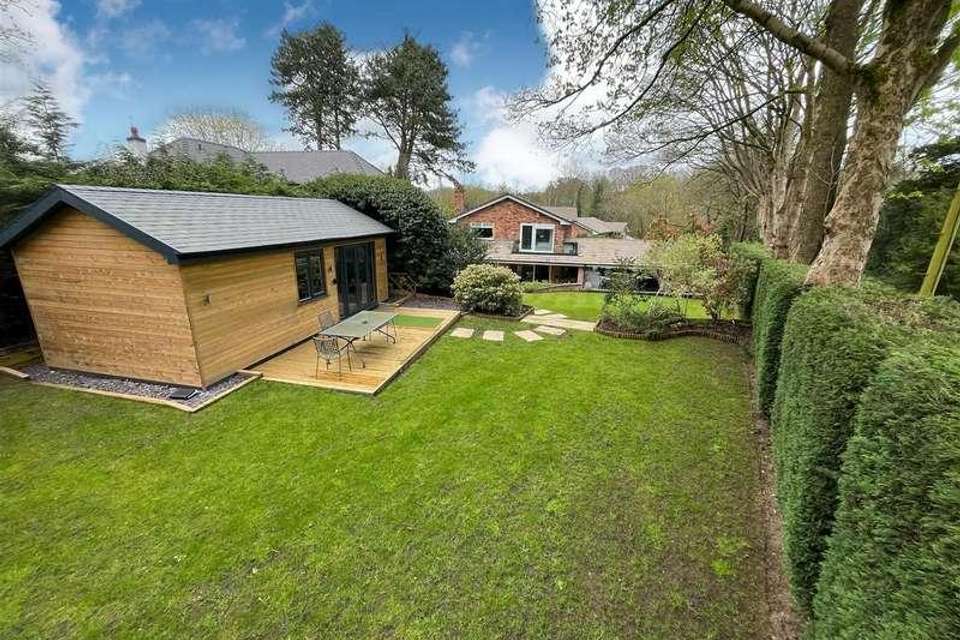4 bedroom detached house for sale
Wilmslow, SK9detached house
bedrooms
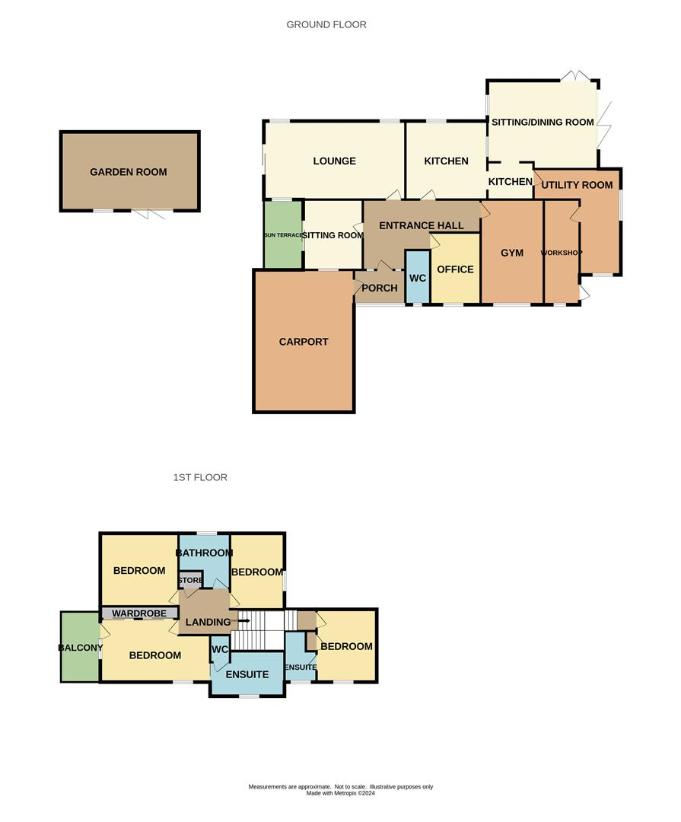
Property photos



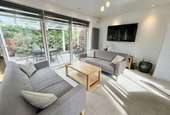
+29
Property description
A superb, detached four bedroom family home ( with planning consent to build a substantial new Master Bedroom Suite ) set behind electric gates set in generous mature landscaped gardens in the sought after Wilmslow Park South area, offering easy access to the thriving town centre of Wilmslow with a renowned array of restaurants, a range of independent and high street shops and numerous sporting club. The stunning position of Southfields is within walking distance of Wilmslow railway station with 1 hr 40mins commute to London, the A34 & Manchester Airport, yet also the Bollin Valley Trail and many areas of natural tranquillity and beauty.This immaculately presented property offers four generous bedrooms, two en-suite, with the Master Bedroom having a south facing balcony. The Ground Floor affords a lovely range of reception rooms to include a living room/snug with French doors to a covered seating area, formal lounge, superb kitchen with a dining/sitting room, fitted office, cloakroom, gym with sauna, workshop and utility. The gated driveway leads to a two berth carport with parking for a further 4-6 cars. The landscaped gardens are bordered by mature trees and hedges and to the top corner of the garden is a luxurious garden room, served by heat and power. This superb family home can only be appreciated by viewing in person the generous accommodation.A superb, detached four bedroom family home set behind electric gates set in generous mature landscaped gardens in the sought after Wilmslow Park South area, offering easy access to the thriving town centre of Wilmslow with a renowned array of restaurants, a range of independent and high street shops and numerous sporting club. The stunning position of Southfields is within walking distance of Wilmslow railway station with 1 hr 40mins commute to London, the A34 & Manchester Airport, yet also the Bollin Valley Trail and many areas of natural tranquillity and beauty.Entrance PorchEntrance HallDownstairs WCOffice2.26m x 3.66m (7'5 x 12')Kitchen4.14m x 4.06m (13'7 x 13'4)Dining Area2.34m x 2.24m (7'8 x 7'4)Lounge7.09m x 3.86m (23'3 x 12'8)Sitting Room with Sun Terrace3.76m x 2.77m (12'4 x 9'1)Dining Room5.54m x 4.19m (18'2 x 13'9)Utility Room5.33m x 4.32m (17'6 x 14'2)Gym5.00m x 2.97m (16'5 x 9'9)Workshop4.88m x 1.35m (16' x 4'5)First Floor LandingMaster Bedroom with Balcony5.49m x 3.71m (18' x 12'2)En SuiteBedroom Two3.89m x 3.66m (12'9 x 12')En SuiteBedroom Three3.89m x 2.74m (12'9 x 9')Family BathroomBedroom Four3.40m x 2.74m (11'2 x 9')OUTSIDETwo Berth CarportLuxurious Garden RoomImmaculately presented offering four generous bedrooms, two en-suite, with the Master Bedroom having a south facing balcony. The Ground Floor affords a lovely range of reception rooms to include a living room/snug with French doors to a covered seating area, lounge, superb kitchen with a dining/sitting room, office, cloakroom, gym with sauna, workshop and utility. The gated driveway leads to a two berth carport with parking for a further 4-6 cars. There are mature landscaped gardens and to the top corner of the garden is a luxurious garden room, served by heat and power.
Interested in this property?
Council tax
First listed
2 weeks agoWilmslow, SK9
Marketed by
Jordan Fishwick 36-38 Alderley Road,Wilmslow,Cheshire,SK9 1JXCall agent on 01625 532 000
Placebuzz mortgage repayment calculator
Monthly repayment
The Est. Mortgage is for a 25 years repayment mortgage based on a 10% deposit and a 5.5% annual interest. It is only intended as a guide. Make sure you obtain accurate figures from your lender before committing to any mortgage. Your home may be repossessed if you do not keep up repayments on a mortgage.
Wilmslow, SK9 - Streetview
DISCLAIMER: Property descriptions and related information displayed on this page are marketing materials provided by Jordan Fishwick. Placebuzz does not warrant or accept any responsibility for the accuracy or completeness of the property descriptions or related information provided here and they do not constitute property particulars. Please contact Jordan Fishwick for full details and further information.











