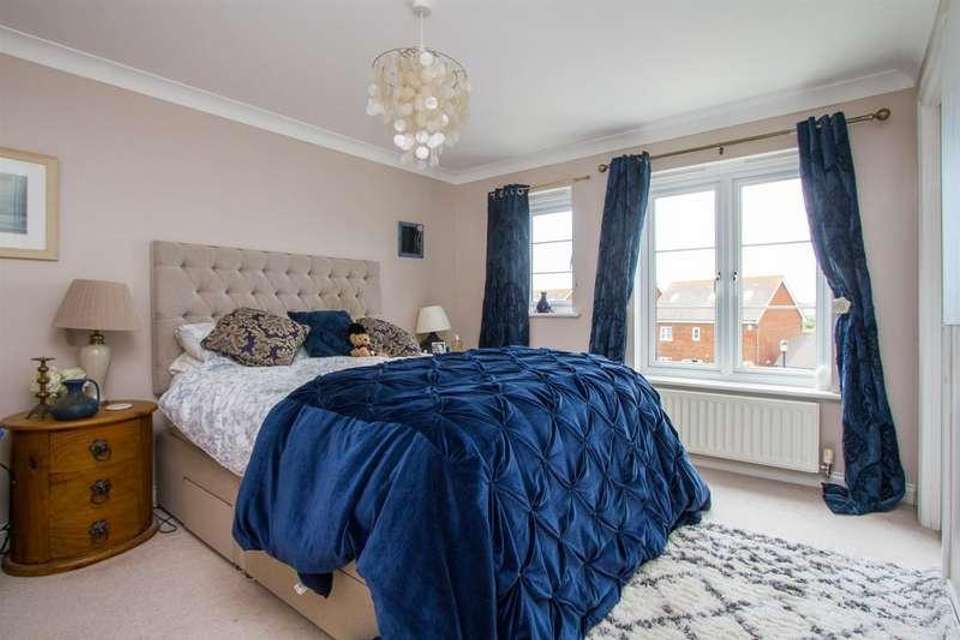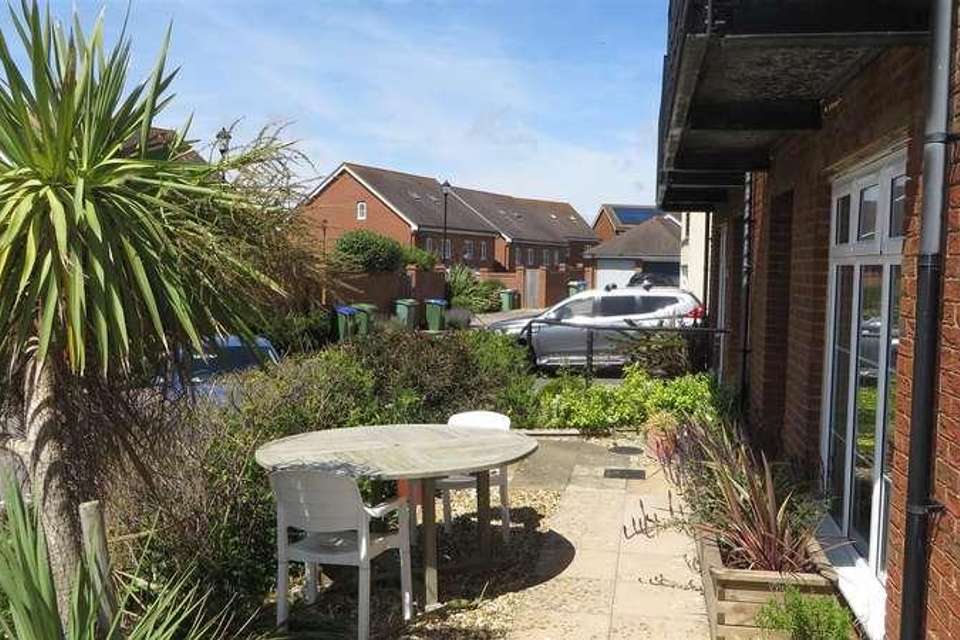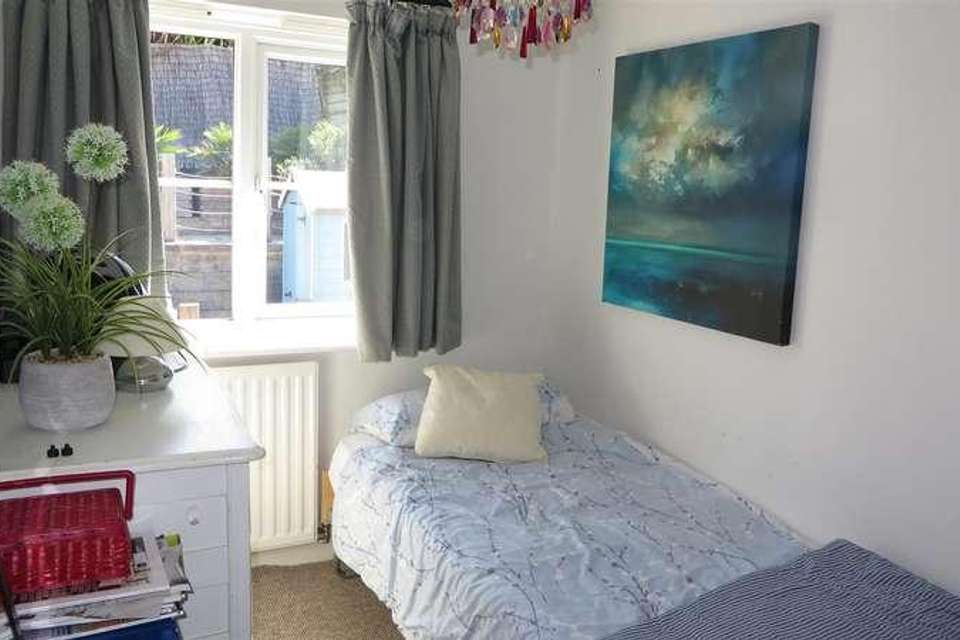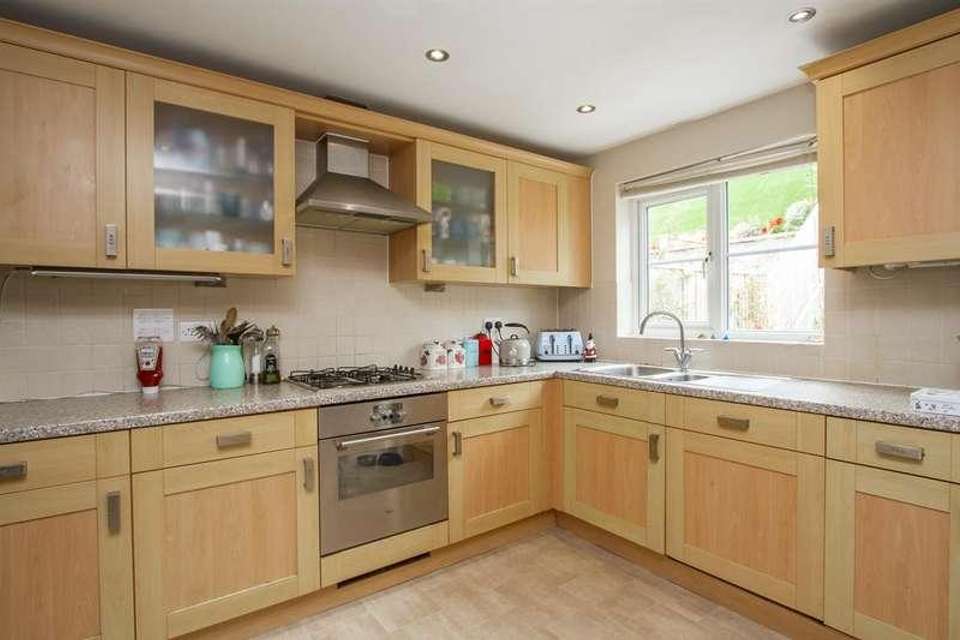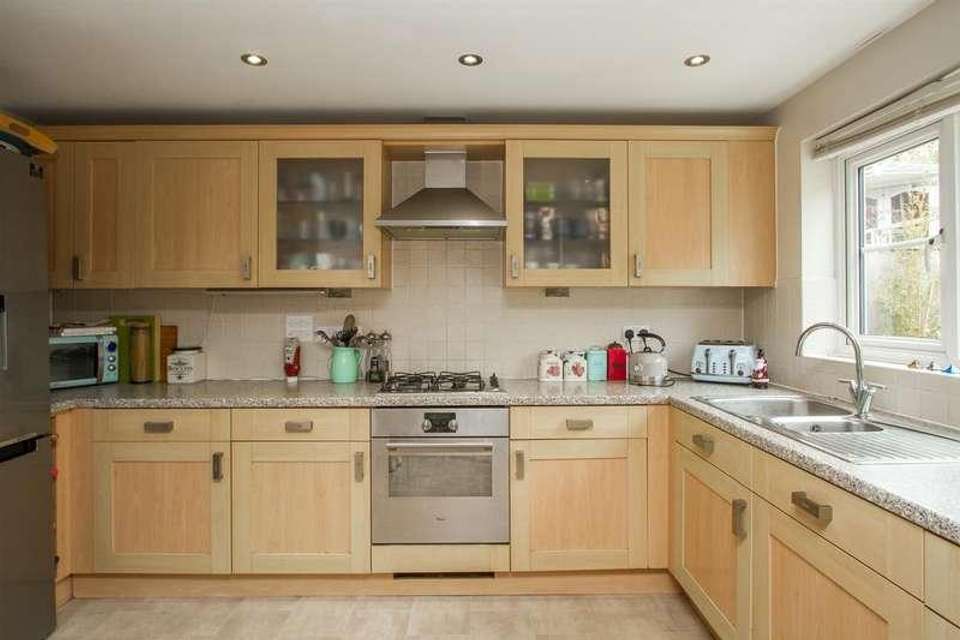4 bedroom semi-detached house for sale
Seaford, BN25semi-detached house
bedrooms
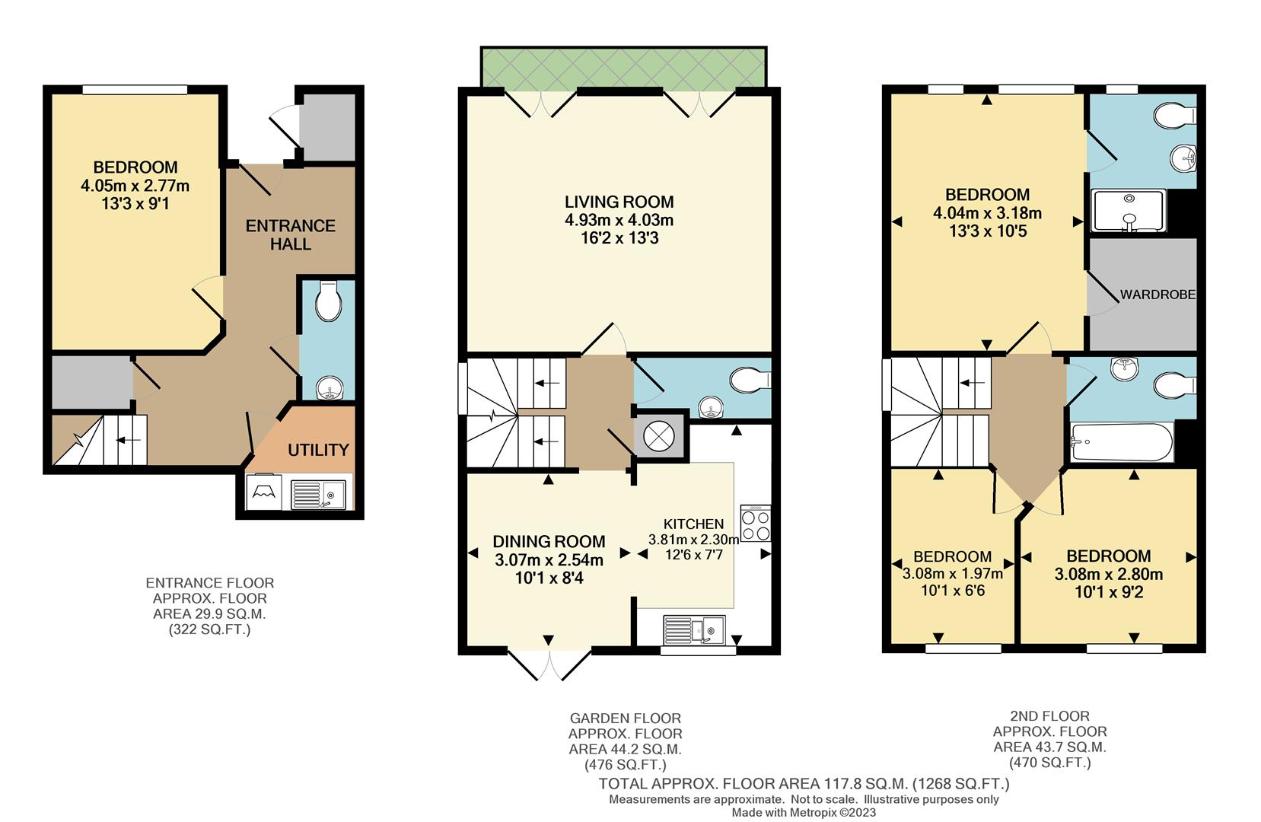
Property photos

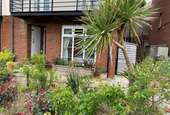


+15
Property description
Beautifully situated in a quiet gated community, a short walk from the Esplanade and beaches. Viewing is highly recommended to appreciate the size, orientation and location this property offers.The Freehold semi-detached property comprises 4 bedrooms, a family bathroom and an en-suite plus two further guest toilets, a large lounge, modern kitchen and dining room, utility room and two private garden patios perfect for private alfresco dining and entertaining. The property is within a short walk from Bishopstone train station, local Brighton/Eastbourne bus services and local routes.The A26/A27 are within easy reach providing access to Brighton, Gatwick Airport and the national motorway network. The Newhaven to Dieppe ferry port is also within close proximity.PorchStorage cupboard and electric meter cupboard.Entrance HallCloak cupboard, access to guest toilet and the utility/laundry room.Bedroom TwoThis is a spacious double bedroom with a large window overlooking the front garden and is located on the entrance floor.Guest WC x 2The Guest WC located on the entry floor level has a tiled floor with a white toilet and basin suite.A further Guest WC is located on the garden floor landing and has a white suite comprising of a toilet, hand wash basin and vanity unit.Utility RoomThe laundry room has a tiled floor and plumbed for a washing machine and sink. It is fitted with a washing machine and dryer, worktop and storage unit.Garden Floor LandingThe airing cupboard is located at this level.LoungeThe lounge is a large spacious room with two sets of French doors leading to a balcony with countryside views.Kitchen and Dining RoomThe modern kitchen has an integrated dishwasher, electric oven, gas hob with an extractor fan and space for a large freestanding fridge/freezer, lots of worktops and storage units.A recently installed Worcester boiler is located in the kitchen. The Dining room section has French doors leading to a private rear garden patio.Second Floor LandingMain Bedroom with En-suite BathroomA spacious bedroom with a walk-in wardrobe and a large window offering sea and countryside views.The en-suite bathroom has a tiled floor with a walk-in shower, toilet, basin.Bedroom ThreeA double bedroom with a window overlooking the private rear garden.Bedroom FourThis bedroom has a window overlooking the rear garden and now set up as a study.Family BathroomThe family bathroom has a tiled floor with a white suite comprising a bath with overhead shower, toilet, basin with vanity units.LoftPartly boarded with a drop down ladder and an electric light.Communal PropertyThe annual maintenance charge towards the upkeep of the communal property is currently standing at approx. ?380 paParkingA dedicated parking space outside of the property and entitled to a further 2 visitor parking spaces within the development.GardenThe property has a front and private rear garden. Side entrance gives access to the rear garden. Front garden - the gas meter is located in the front garden outside the front door.Floor PlanThe plan and the dimensions are for information purposes only and may not be to scale and representative of the property.Council TaxTax Band EApprox. ?2676 pa
Interested in this property?
Council tax
First listed
2 weeks agoSeaford, BN25
Marketed by
Seaford Properties 8 Dane Road,Seaford,BN25 1LLCall agent on 01323 899779
Placebuzz mortgage repayment calculator
Monthly repayment
The Est. Mortgage is for a 25 years repayment mortgage based on a 10% deposit and a 5.5% annual interest. It is only intended as a guide. Make sure you obtain accurate figures from your lender before committing to any mortgage. Your home may be repossessed if you do not keep up repayments on a mortgage.
Seaford, BN25 - Streetview
DISCLAIMER: Property descriptions and related information displayed on this page are marketing materials provided by Seaford Properties. Placebuzz does not warrant or accept any responsibility for the accuracy or completeness of the property descriptions or related information provided here and they do not constitute property particulars. Please contact Seaford Properties for full details and further information.





