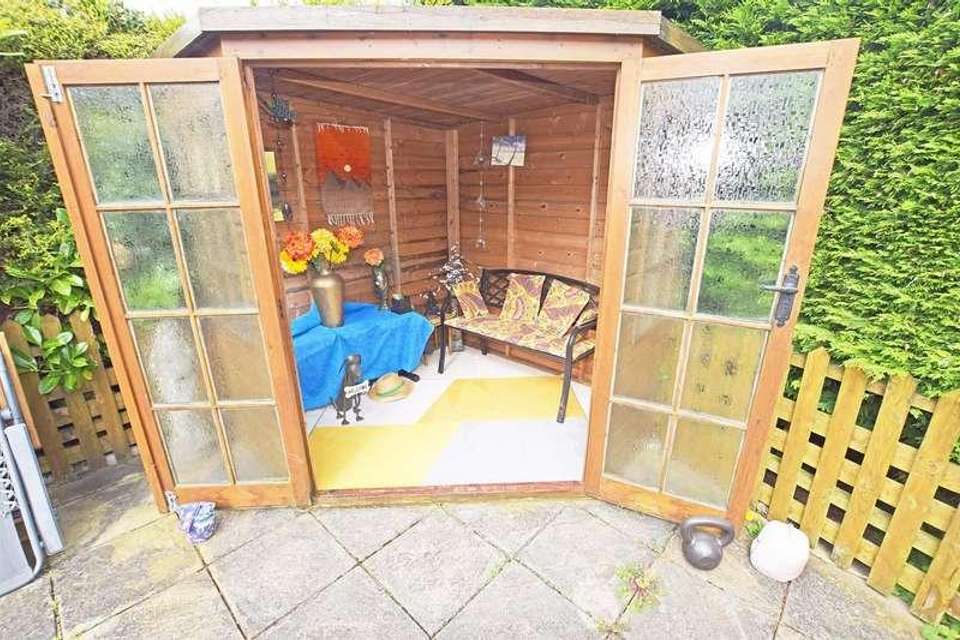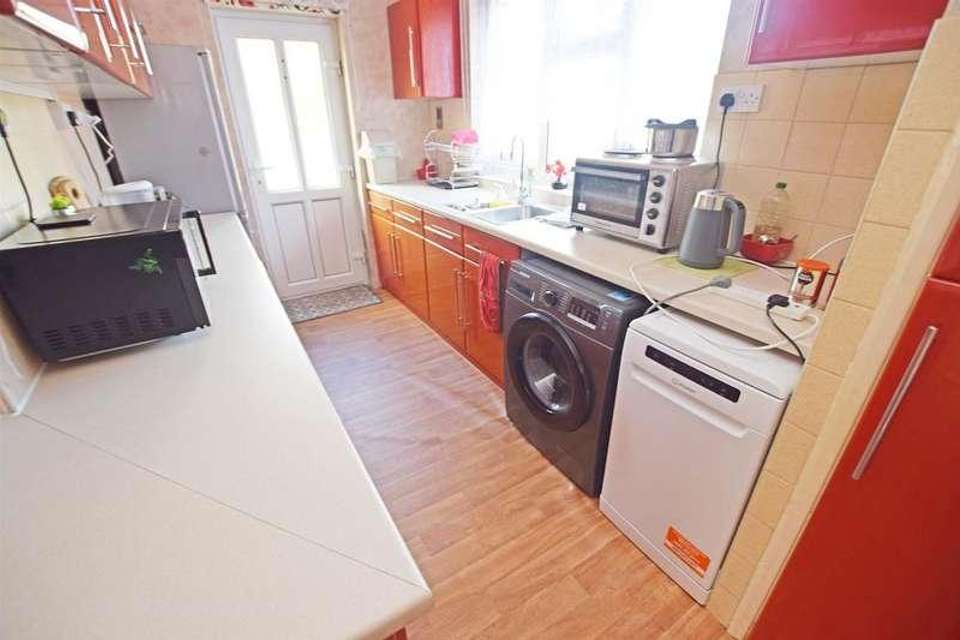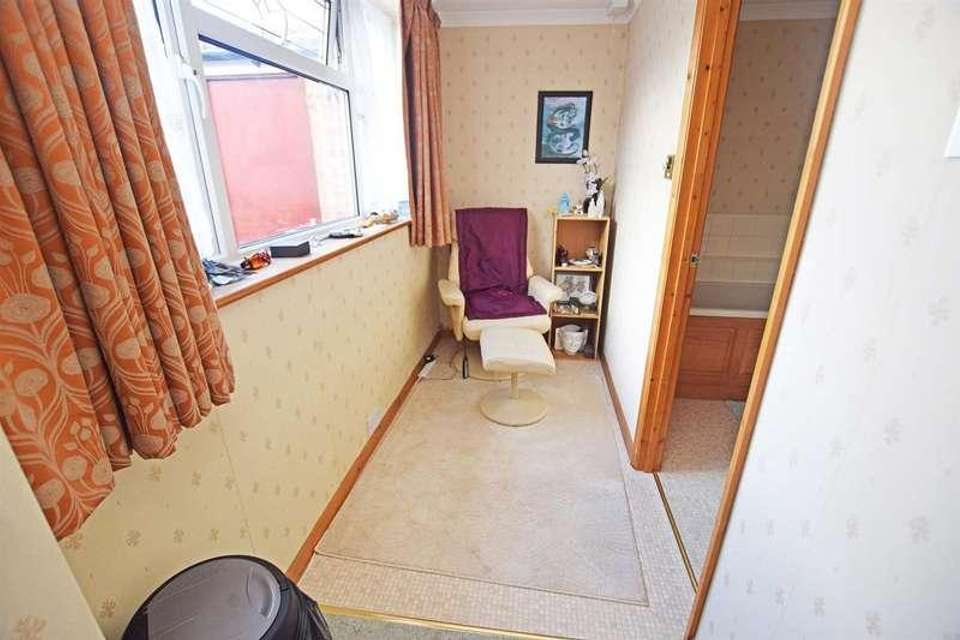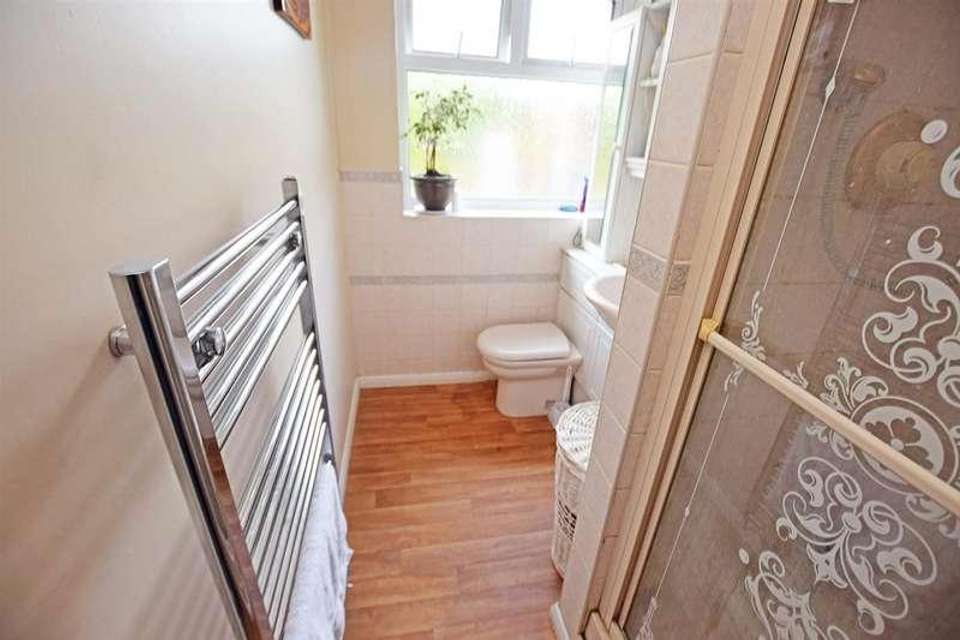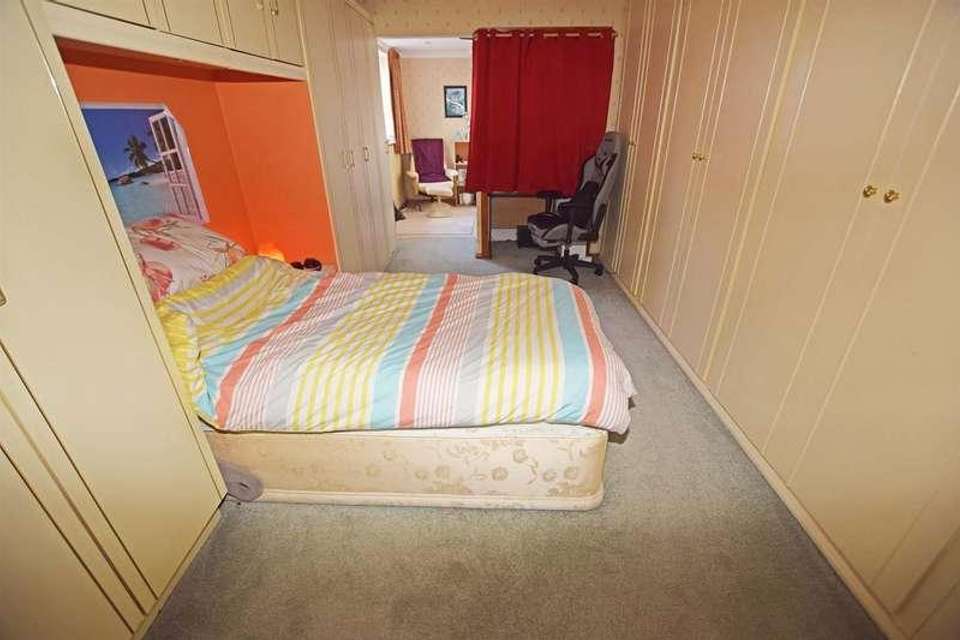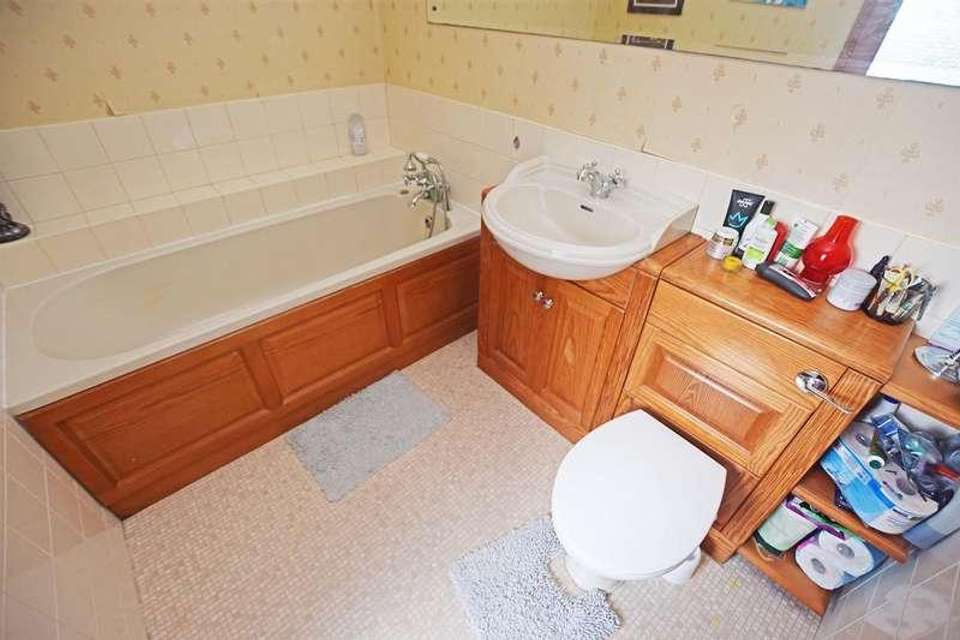3 bedroom bungalow for sale
Gillingham, ME8bungalow
bedrooms
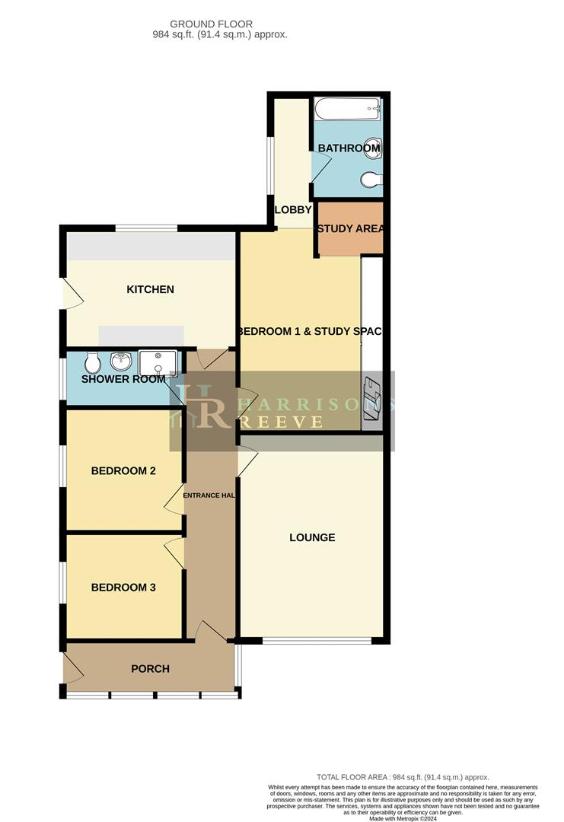
Property photos




+12
Property description
Harrisons Reeve are pleased to be marketing this SEMI-DETACHED BUNGLOW in the sought after Drewery Drive in Wigmore and priced at offers in the region of ?450,000.The bungalow comprises of; porch, entrance hall, lounge, kitchen, shower room, three bedrooms, snug and en-suite bathroom.The property has the benefit of a GARAGE and DRIVEWAY for two cars. Medway council tax band - D EPC rating DPlease call the office to book a viewing - we are open 7 days a week and bank holidays.PORCH4.2 x 1.3 (13'9 x 4'3 )UPVC double glazed door leading into the porch, double glazed windows to the front/side and door leading into the entrance hall.ENTRANCE HALL6.6 x 1.3 (21'7 x 4'3 )With radiator.BEDROOM 32.9 x 2.6 (9'6 x 8'6 )With double glazed window and radiator.BEDROOM 23.0 x 2.9 (9'10 x 9'6 )With double glazed window and radiator.SHOWER ROOM3.0 x 1.4 (9'10 x 4'7 )With shower cubicle. low level WC, sink with vanity unit, double glazed frosted window and heated towel rail.KITCHEN4.1 x 2.9 (13'5 x 9'6 )With base and eye level units, double glazed window, with space for fridge/freezer and washing machine, cupboard housing the boiler, stainless steel sink and a door leading to the rear garden.BEDROOM 14.8 x 2.8 (plus wardobe) (15'8 x 9'2 (plus wardoWith built in wardrobe, radiator and space currently being used as a study area.LOBBY3.2 x 1.2 (10'5 x 3'11 )With double glazed window.EN-SUITE BATHROOM2.5 x 1.8 (8'2 x 5'10 )Bath with panel to the front, low level WC, vanity unit with sink and a radiator.LOUNGE5.0 x 3.8 (16'4 x 12'5 )With double glazed window to the front and radiator.GARAGEGARDENSFRONT - With mature trees/shrubs and the rest is laid to lawn.REAR - With driveway for 2 cars.IMPORTANT NOTICEHarrisons Reeve, their clients and any joint agents give notice that:1. They have no authority to make or give any representations or warranties in relation to the property. These particulars do not form part of any offer or contract and must not be relied upon as statements or representations of fact. Any areas, measurements or distances are approximate. The text, photographs and plans are for guidance only and are not necessarily comprehensive.2. It should not be assumed that the property has all necessary planning, building regulations or other consents and Harrisons Reeve have not tested any services, equipment or facilities. Purchasers must satisfy themselves by inspection or otherwiseNBHARRISONS REEVE recommend a panel of solicitors, including V E White And Co, Burtons Solicitors and Ives and Co, as well as the services of Henchurch Lane Financial Services, for which we may receive a referral fee of ?150 plus VAT per transaction.
Interested in this property?
Council tax
First listed
2 weeks agoGillingham, ME8
Marketed by
Harrisons Reeve 35 High Street,Rainham, Gillingham,Kent,ME8 7HSCall agent on 01634 379799
Placebuzz mortgage repayment calculator
Monthly repayment
The Est. Mortgage is for a 25 years repayment mortgage based on a 10% deposit and a 5.5% annual interest. It is only intended as a guide. Make sure you obtain accurate figures from your lender before committing to any mortgage. Your home may be repossessed if you do not keep up repayments on a mortgage.
Gillingham, ME8 - Streetview
DISCLAIMER: Property descriptions and related information displayed on this page are marketing materials provided by Harrisons Reeve. Placebuzz does not warrant or accept any responsibility for the accuracy or completeness of the property descriptions or related information provided here and they do not constitute property particulars. Please contact Harrisons Reeve for full details and further information.









