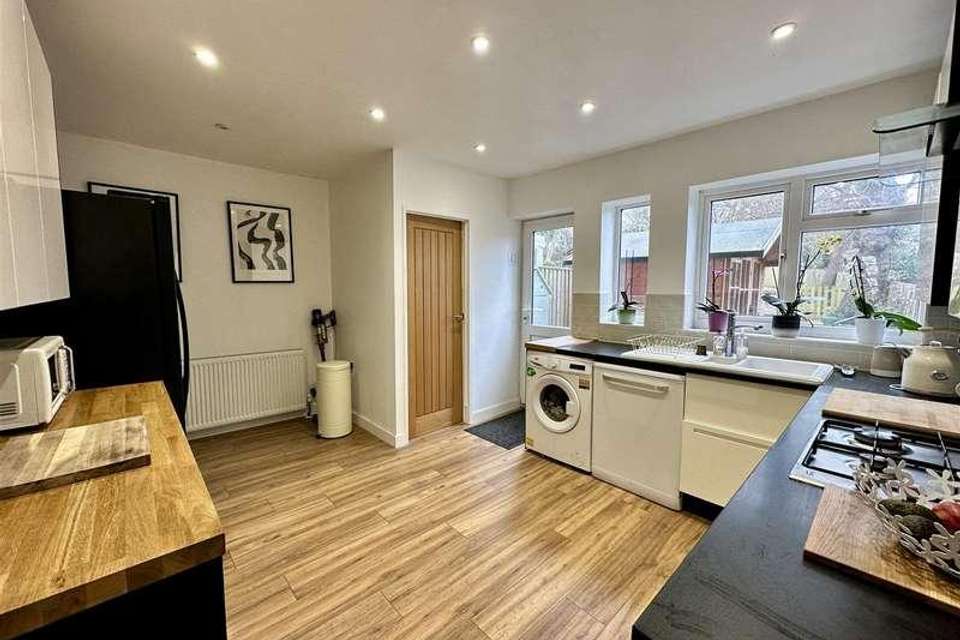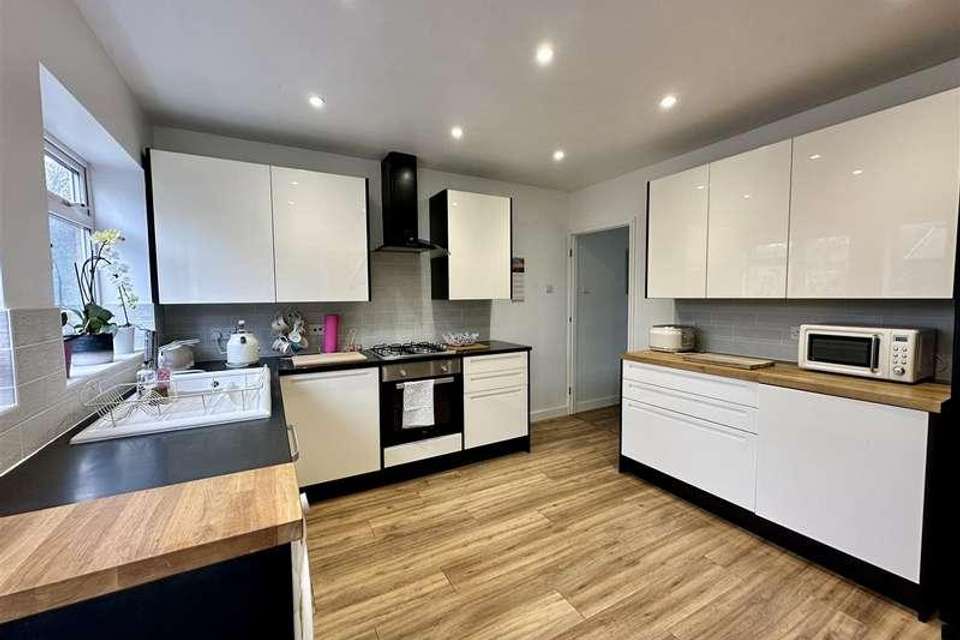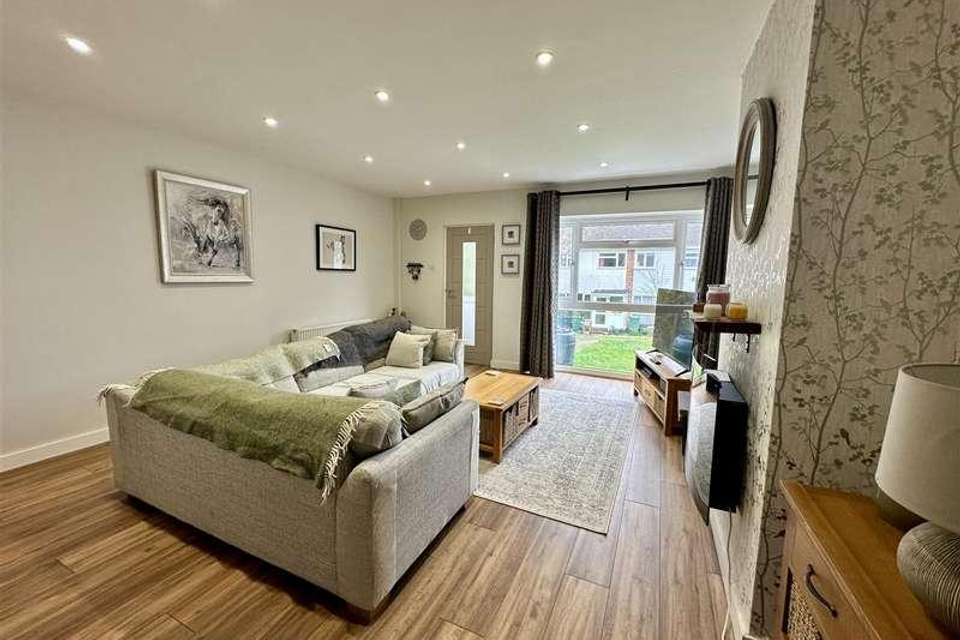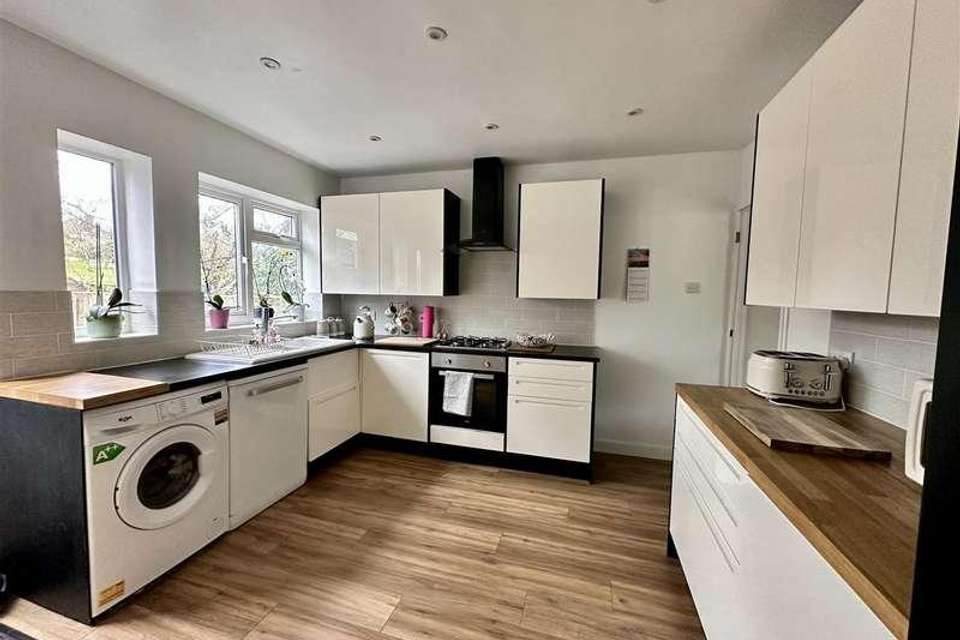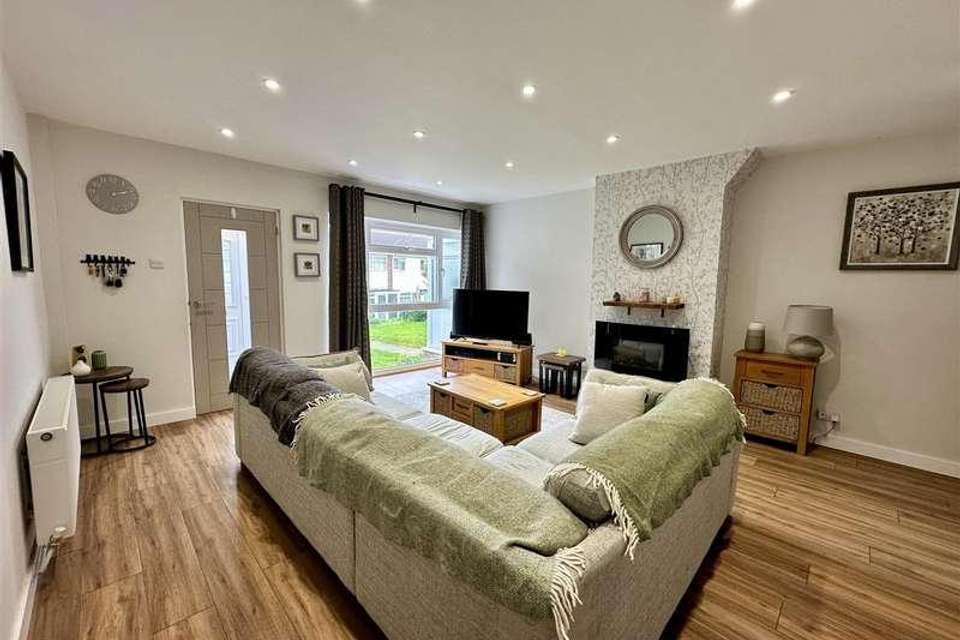3 bedroom end of terrace house for sale
Ryde, PO33terraced house
bedrooms
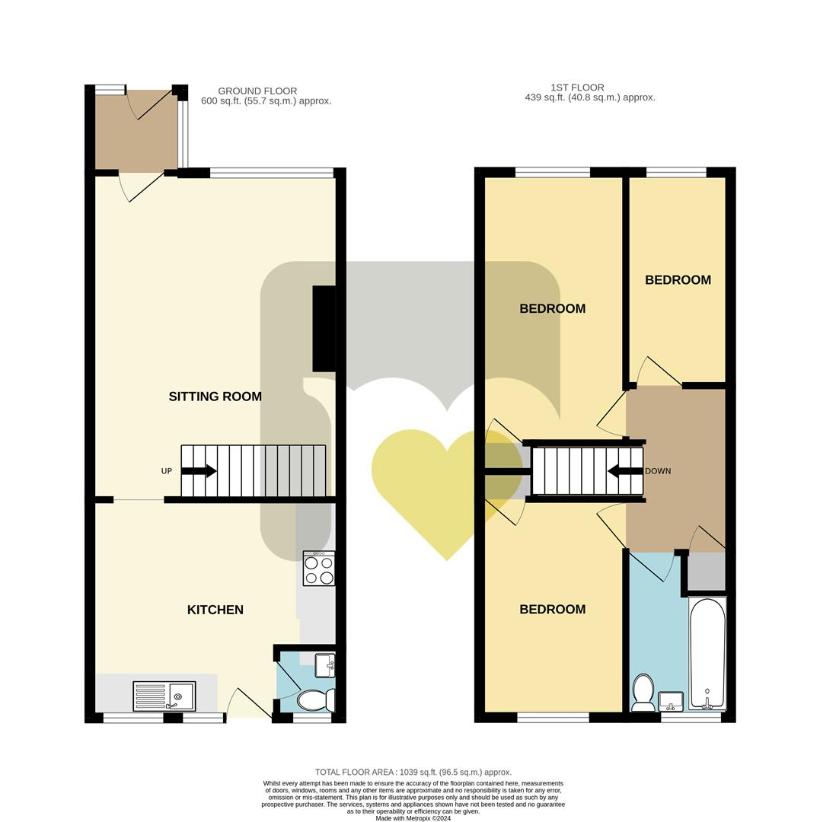
Property photos

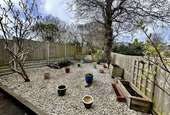


+12
Property description
Light and beautifully presented end of terrace home with three bedrooms; large living room and super kitchen/breakfast room. GCH; UPVC double glazing and very pretty garden with side access. Fabulous location close to the Duver; school and local amenities as well as the iconic community village green. Freehold. EPC D-56. Coumcil Tax Band - CSet at the end of a residential cut-de-sac, this beautifully presented modern home offers light, spacious and well appointed accommodation, all warmed by gas central heating and with UPVC double glazing. The home is positioned within the very lovely village of St Helens, with easy access to the excellent village amenities including a shop; doctors surgery and school. The Duver is close by, as well as the iconic village green - one of the largest in the UK and home to many community events.The accommodation comprises a super living room, set to the front of the home and a stylish modern kitchen set to the rear, with a very handy cloakroom to complete the ground floor. Upstairs, there are two light double bedrooms, a third single bedroom and a chic bathroom to service them all.The enclosed, very pretty rear garden is laid to patio and shingle, with a large summer house and gated access to the side and rear.Freehold. Council Tax Band -C EPC D-56.Steps up to UPVC double glazed entrance door into:Entrance Porch:A very smart UPVC double glazed porch, perfect for shoes and coats, with further stylish door into:Living Room:5.54m max x 4.50m max (18'2 max x 14'9 max)A beautifully presented, sunny room with lovely oak style flooring which flows through to the kitchen, and a full height UPVC double glazed front window. Decorated in a soft apple white colour scheme with a delicate papered accent to the chimney breast. Inset spotlights to flat, white ceiling and stairs off to first floor. Opening to:Kitchen:4.50m max x 3.46m max (14'9 max x 11'4 max)A fabulous space, smartly fitted with a good range of cream fronted units with black worktops; end panels and kickboards. One section of units is topped by a sleek woodblock work surface to contrast. Stylish stone coloured tiled splash backs are set against the crisp white decor and there is an integrated oven; hob and extractor hood. Spaces for other appliances; inset spotlights and UPVC double glazed rear window and door to garden. Oak grooved door to:Cloakroom:1.28m max x 1.26m max (4'2 max x 4'1 max)Fitted with an oblong vanity wash hand basin and WC. Opaque UPVC double glazed rear window.Stairs to:First Floor Landing:With airing cupboard housing the gas fired boiler and smart oak doors to:Bedroom One:4.59m x 2.70m (15'0 x 8'10 )A lovely double bedroom with oak style flooring and large UPVC double glazed front window offering a pleasant outlook. Built in wardrobe.Bedroom Two:3.51m x 2.71m (11'6 x 8'10 )A second double bedroom to the rear of the home with built in wardrobe and large UPVC double glazed window framing the garden outlook.Bedroom Three:3.70m x 1.78m (12'1 x 5'10 )A single bedroom in white decor with access to loft and UPVC double glazed front window.Bathroom:2.54m max x 1.74m max (8'3 max x 5'8 max)Stylishly fitted with a smart white suite of shower bath with rainfall shower and separate spray; vanity wash hand basin and WC. Heated towel ladder and opaque UPVC double glazed rear window.Front Gardens:To the front of the home is an open lawn with pathway leading to steps up to the porch. Gated, wide side access leads to the:Rear Garden:A very pretty, fully enclosed rear garden, arranged in shallow tiers. A wide lower patio houses a smart summer house and then three sectional gravelled areas step up through the rest of the garden. Gated rear access to the pathway at the back of the terrace.DisclaimerThese particulars are issued in good faith, but do not constitute representation of fact or form any part of any offer or contract. The Agents have not tested any apparatus, equipment, fittings or services and room measurements are given for guidance purposes only. Where maximum measurements are shown, these may include stairs and measurements into shower enclosures; cupboards; recesses and bay windows etc. Any video tour has contents believed to be accurate at the time it was made but there may have been changes since. We will always recommend a physical viewing wherever possible before a commitment to purchase is made.
Interested in this property?
Council tax
First listed
2 weeks agoRyde, PO33
Marketed by
Megan Baker Estate Agents 128 High Street,Cowes,Isle of Wight,PO31 7AYCall agent on 01983 280555
Placebuzz mortgage repayment calculator
Monthly repayment
The Est. Mortgage is for a 25 years repayment mortgage based on a 10% deposit and a 5.5% annual interest. It is only intended as a guide. Make sure you obtain accurate figures from your lender before committing to any mortgage. Your home may be repossessed if you do not keep up repayments on a mortgage.
Ryde, PO33 - Streetview
DISCLAIMER: Property descriptions and related information displayed on this page are marketing materials provided by Megan Baker Estate Agents. Placebuzz does not warrant or accept any responsibility for the accuracy or completeness of the property descriptions or related information provided here and they do not constitute property particulars. Please contact Megan Baker Estate Agents for full details and further information.







