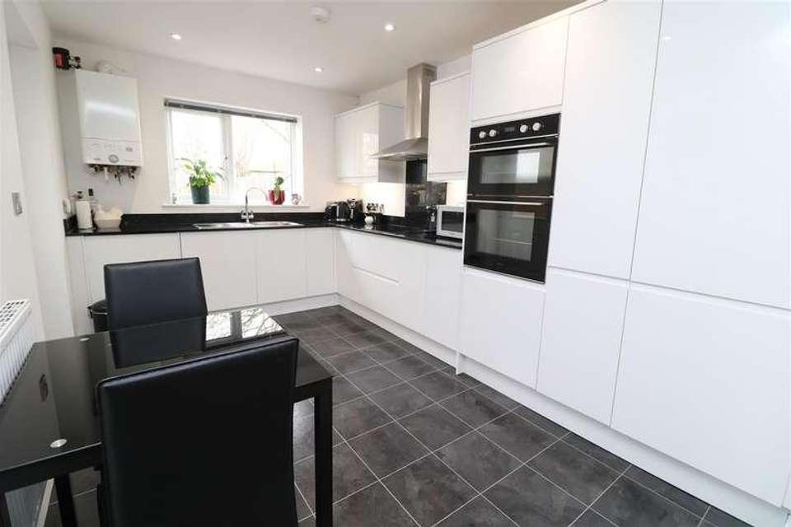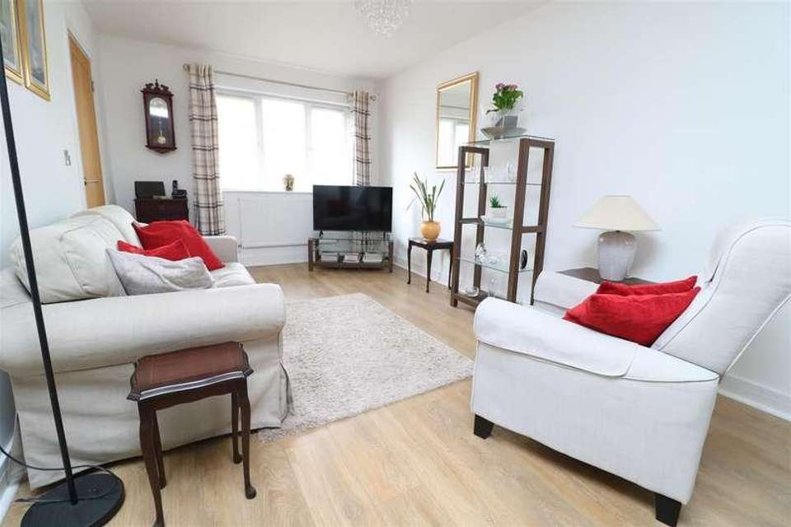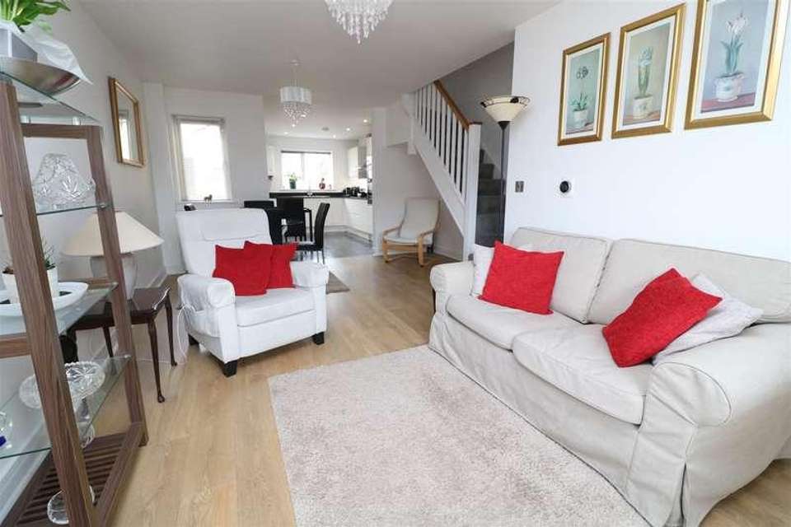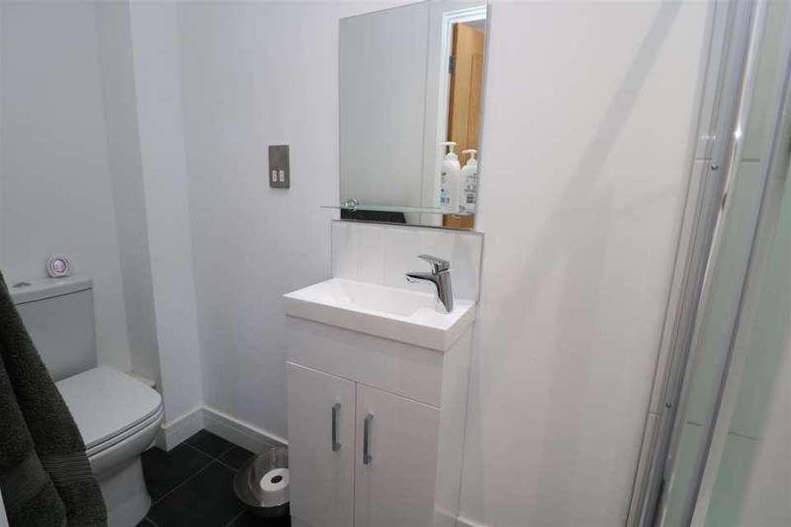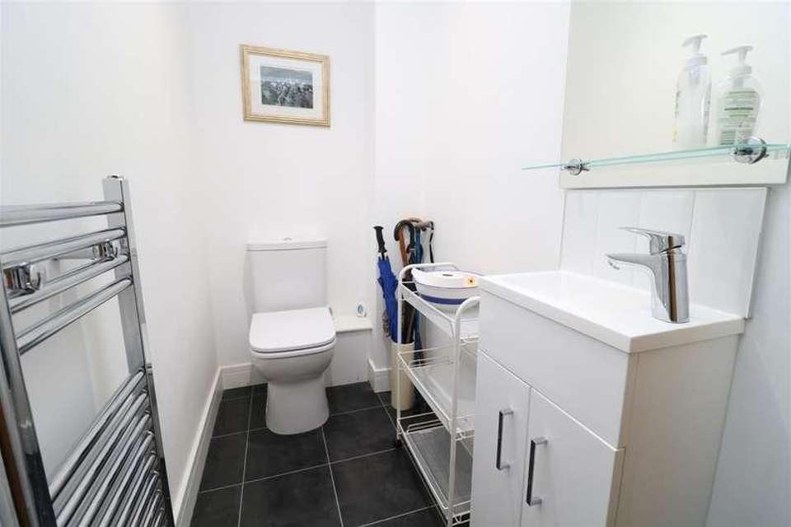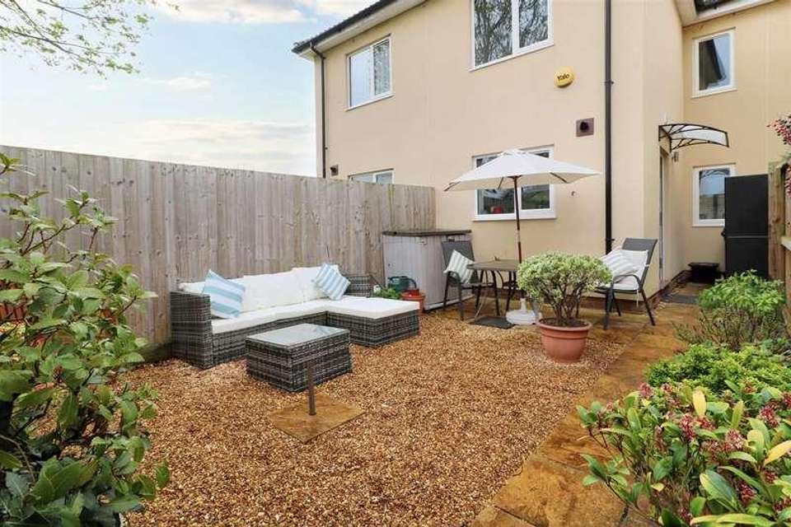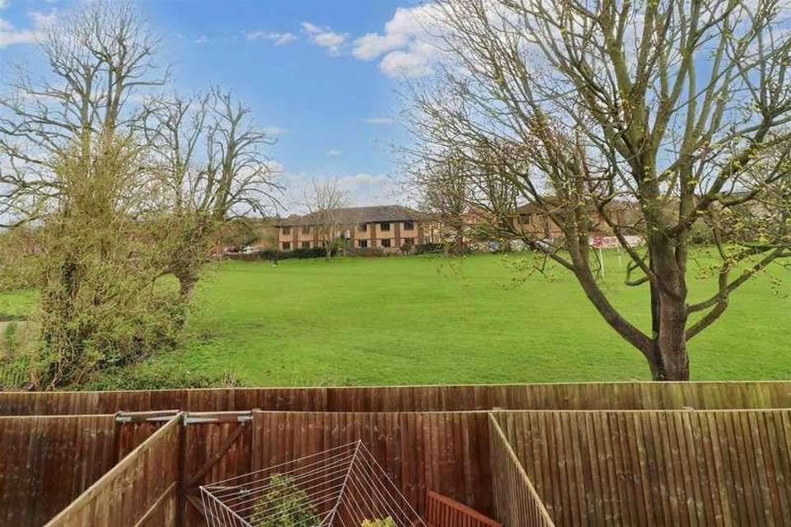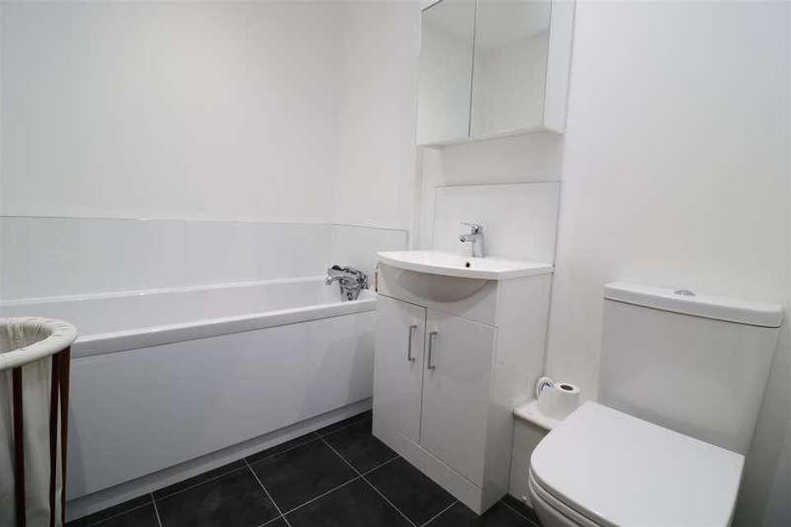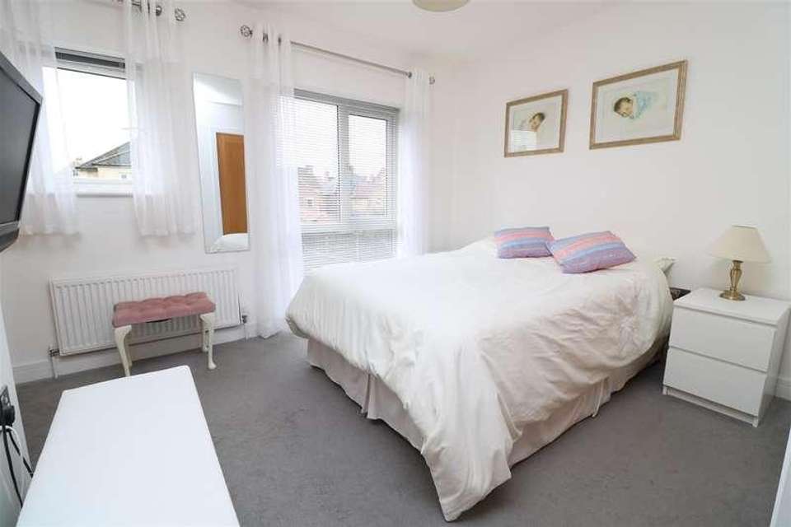3 bedroom terraced house for sale
Trowbridge, BA14terraced house
bedrooms
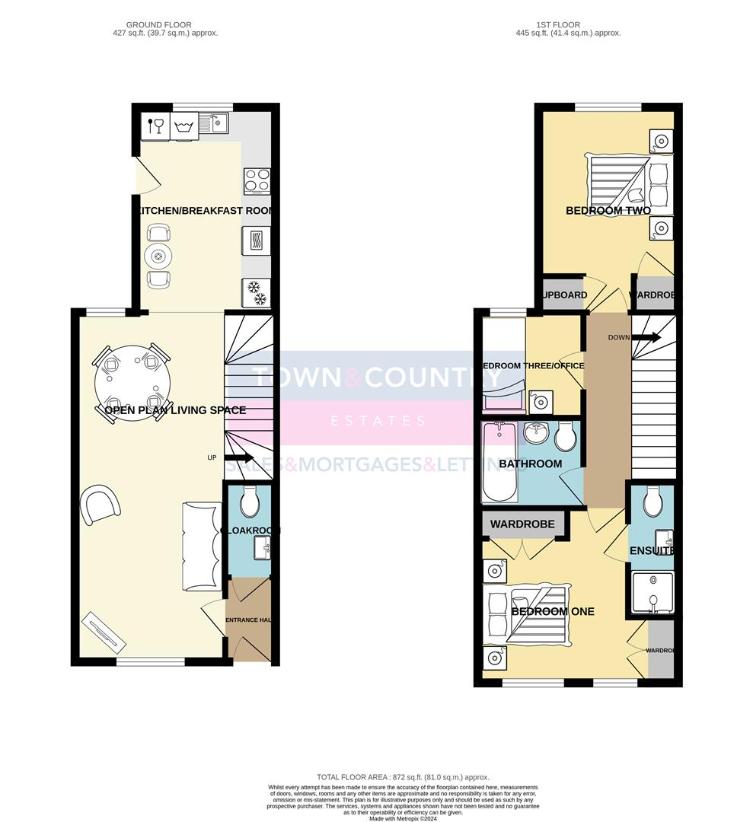
Property photos

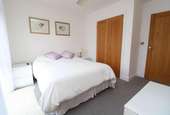

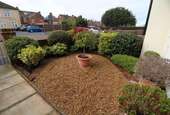
+16
Property description
NO ONWARD CHAIN - This fantastic three bedroom terraced property is found in a quiet gated development, of just a handful of modern homes.LOCATIONThe property is situated on Bradford Road, which is on the Bradford on Avon side of Trowbridge, within close proximity to the local amenities including Tesco Express, Primary and Secondary Schools, bus routes, Trowbridge town centre and train station, with direct links to Bath, Bristol and beyond. Trowbridge itself offers busy town centre shopping, doctors, dentists, sports facilities and a modern cinema complex with restaurants.DESCRIPTIONNO ONWARD CHAIN - This fantastic three bedroom terraced property is found in a quiet gated development, of just a handful of modern homes. Situated on the edge of Trowbridge town centre, the location offers enviable access to Trowbridge train station and all amenities. The well appointed property approaches the market in fantastic order, with the ground floor accommodation comprising an entrance hall, open plan living space, a kitchen/breakfast room with integrated appliances and cloakroom toilet. On the first floor there is a master bedroom has an ensuite shower room, a second double bedroom, third single room/office and family bathroom. Additional notable features include gas central heating, Upvc double glazing, 'B' rated energy assessment, landscaped gardens and allocated parking for two cars.All in all a superb home with much to offer, making the ideal first time buy, downsize or secure 'lock up & leave' for those who commute.ENTRANCE HALLYou enter the property through a composite entrance door into the entrance hall. There is a radiator, inset ceiling spotlights, tiled flooring and doors to the living space and cloakroom toilet.CLOAKROOMThere is a dual flush WC, vanity storage unit with inset basin and chrome mixer tap, chrome heated towel rail, inset ceiling spotlights and tiled flooring.OPEN PLAN LIVING SPACEThe light and airy open plan living space leads through to the kitchen and is separated into two sections, with lounge and dining areas. Attractive wood effect flooring is throughout this space.LOUNGE AREA3.7 x 3.0 (12'1 x 9'10 )There is a Upvc double glazed window to the front, TV point, Nest heating controls, telephone point and a radiator.DINING AREA4.1 x 3.2 (13'5 x 10'5 )The dining area has a Upvc double glazed window to the rear and stairs to the first floor landing.KITCHEN/BREAKFAST ROOM4.1 x 2.8 (13'5 x 9'2 )This fantastic modern kitchen has a Upvc double glazed window to the rear, a range of high gloss white matching base and wall units with contrasting stone worksurfaces, matching upstands and an inset sink with chrome mixer tap, integrated appliances include a high level oven and grill, ceramic hob with extractor and light over, washing machine, dishwasher and fridge/freezer. There is a wall mounted gas boiler, radiator, inset ceiling spotlights, radiator, space for a breakfast table and an obscure glazed composite door leading to the rear garden.FIRST FLOOR LANDINGWith access to the loft space, a radiator and doors to the three bedrooms and bathroom.MASTER BEDROOM3.5 x 3.2 (11'5 x 10'5 )Located at the front of the home, the largest bedroom has two Upvc double glazed windows to the front, two built in double wardrobes, a radiator, TV point and door to the ensuite.ENSUITEOffering a shower cubicle with with wall mounted mains shower, tiled splash backs and folding door, dual flush WC, vanity unit with storage & inset basin with chrome mixer tap, chrome heated towel rail, shaving socket, extractor fan and inset ceiling spotlights.BEDROOM TWO4.1 x 2.8 (13'5 x 9'2 )The second double bedroom has a Upvc double glazed window to the rear, overlooking open green space, two built in wardrobes, TV point and a radiator.BEDROOM THREE2.1 x 2.1 (6'10 x 6'10 )The third bedroom is currently utilised as a home office but is a small single bedroom, with a Upvc double glazed window to the rear and a radiator.BATHROOMThere is a panelled bath with chrome mixer tap with shower attachment, dual flush WC, vanity storage unit with inset basin and chrome mixer tap, chrome heated towel rail, extractor fan and inset ceiling spotlights.EXTERIORFRONTTo the front of the property is an enclosed, attractive and low maintenance garden. Mainly laid decorative gravel with well kept planted borders, there is a dwarf wall to the front and gated access to a path to the front door with an outside light.REAR GARDENThe landscaped, private and non-overlooked rear garden is largely laid to attractive and low maintenance stone chipping and makes the ideal place to enjoy some outside space. There is a paved patio space, outside light, outside tap, porch over the rear door and paved path to a gate, with a path leading to the front of the property.SECURE PARKINGThere are two allocated parking spaces within the communal car park to the front of the property. Additional visitors spaces are also available.ADDITIONAL INFORMATIONCouncil Tax Band - CThere is an annual maintenance charge for the upkeep of the communal areas of ?350.
Council tax
First listed
2 weeks agoTrowbridge, BA14
Placebuzz mortgage repayment calculator
Monthly repayment
The Est. Mortgage is for a 25 years repayment mortgage based on a 10% deposit and a 5.5% annual interest. It is only intended as a guide. Make sure you obtain accurate figures from your lender before committing to any mortgage. Your home may be repossessed if you do not keep up repayments on a mortgage.
Trowbridge, BA14 - Streetview
DISCLAIMER: Property descriptions and related information displayed on this page are marketing materials provided by Town & Country Estates. Placebuzz does not warrant or accept any responsibility for the accuracy or completeness of the property descriptions or related information provided here and they do not constitute property particulars. Please contact Town & Country Estates for full details and further information.



