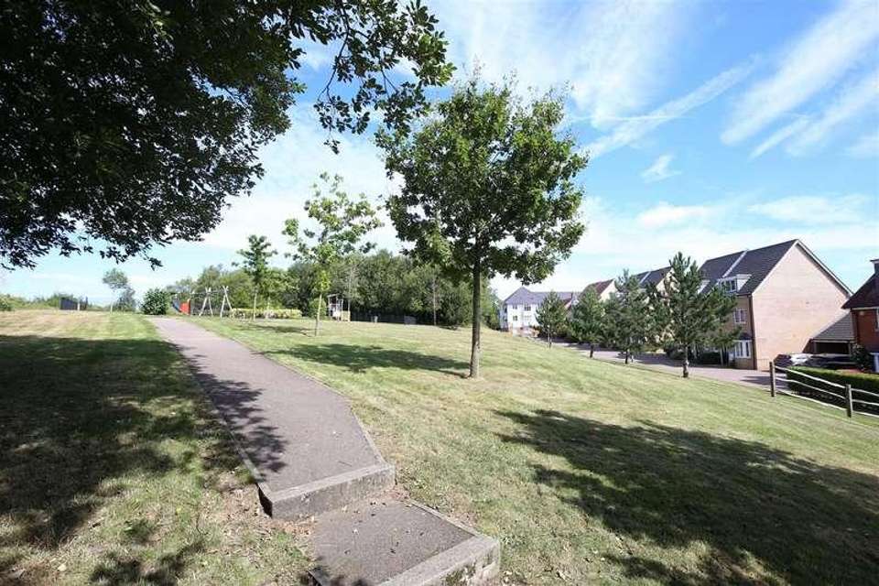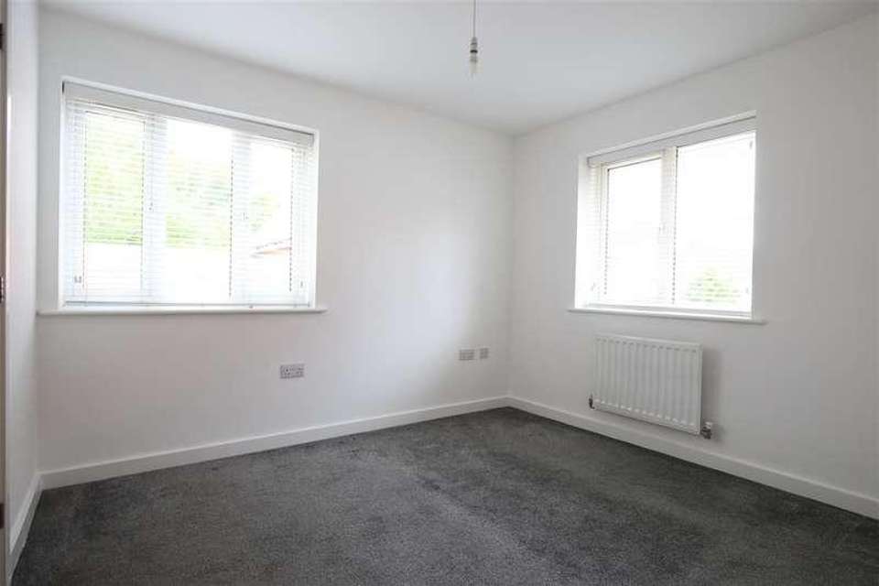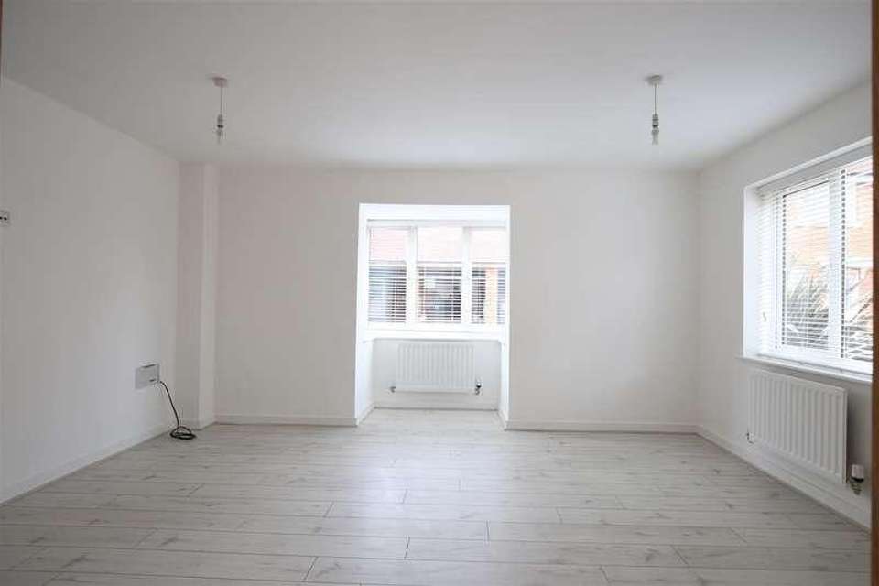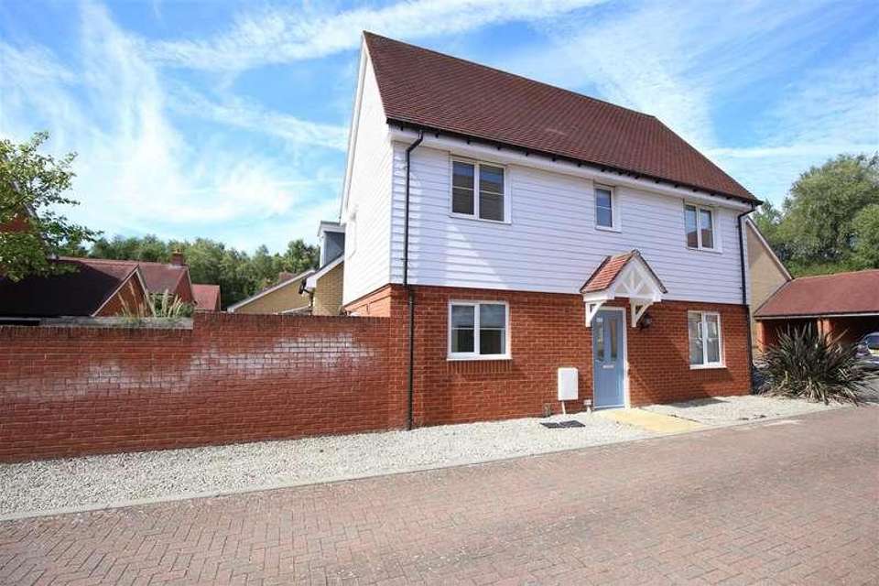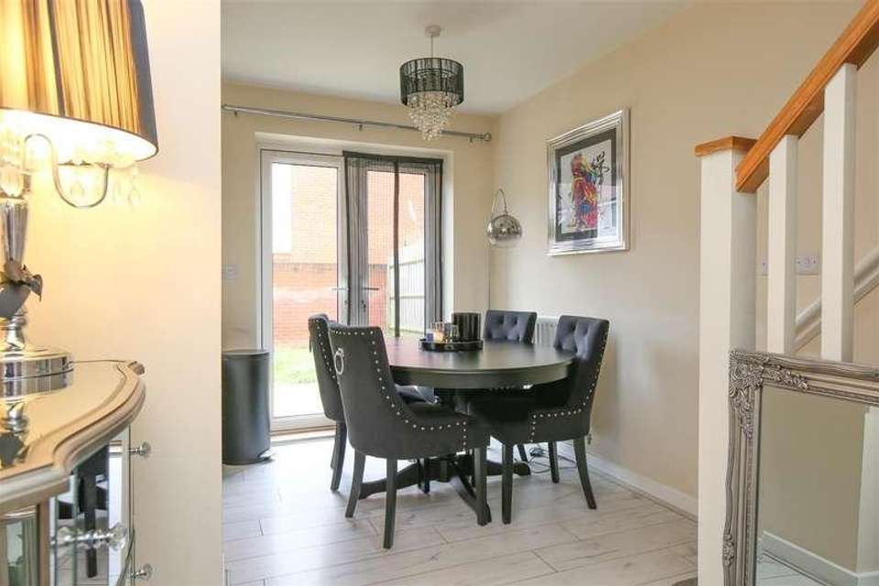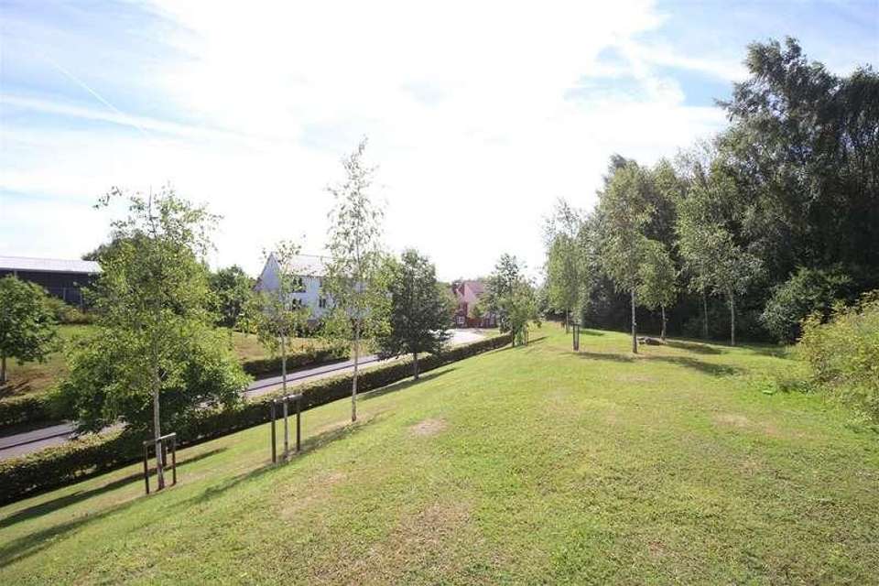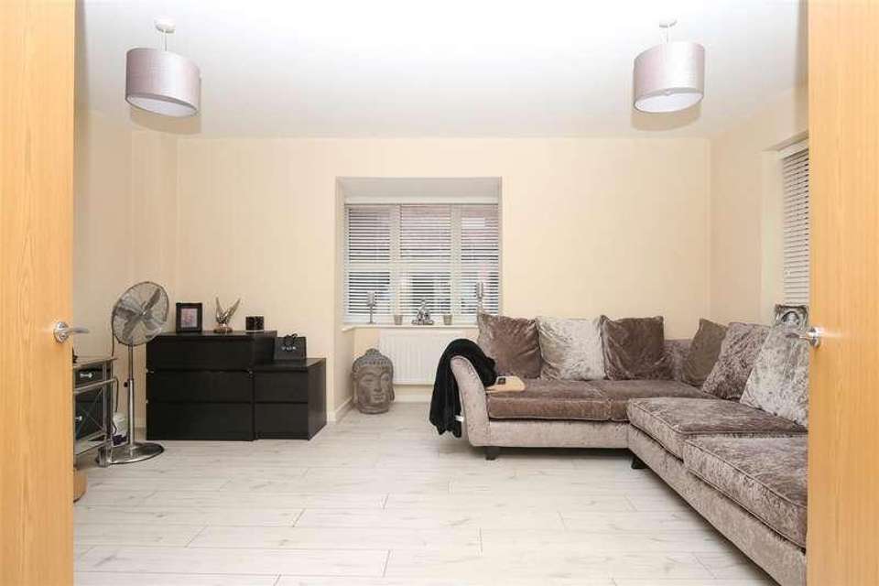3 bedroom detached house for sale
Borough Green, TN15detached house
bedrooms
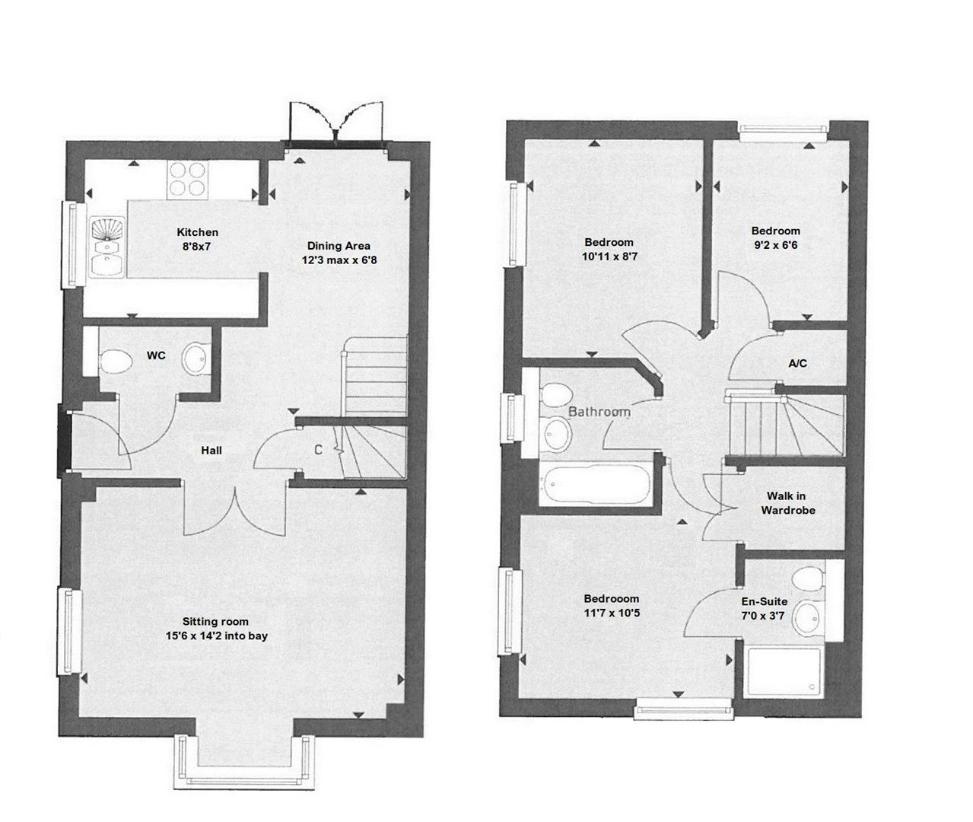
Property photos

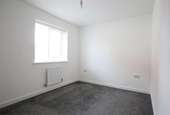
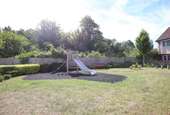
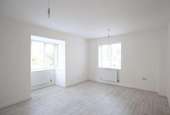
+8
Property description
A stunning detached house located on the edge of open countryside on the popular Hazelbourne development. With dual aspect sitting room, modern kitchen open to the dining area, main bedroom with en-suite shower room, two further bedrooms, bathroom, rear garden and car barn. No onward chain.DescriptionGround floor: storm porch, entrance hall, cloakroom with WC and wash basin; dual aspect sitting room with bay window and shutters, kitchen with high gloss wall and base units, laminate worktops, sink set in worktop, gas hob with extractor hood above, built-in oven, integrated fridge/freezer, integrated dishwasher, integrated washing machine, and open-plan to dining area with access to rear garden. First floor: landing with loft access and boiler cupboard, dual aspect main bedroom with walk-in wardrobe and en-suite shower room with double shower cubicle, wash basin and WC, two further bedrooms and family bathroom with bath with shower attachment, wash basin, WC and heated towel rail.ExternallySmall garden to front and side access o a low maintenance rear garden 24'5 x 20'9 with paved patio, lawn, outside tap; and car barn.Agents notesThe property is freehold and built of standard construction and still benefits from: the remainder of a 10 year NHBC which runs till 2026. The property is on mains gas and has gas central heating currently supplied by ??? who also supply the electricity, mains water and sewage via Southern Water, internet connection is fibre to the cabinet and currently provided by ???, double glazed windows. There is an an estate charge of ?400 per year which is managed by HML.LocationHazelbourne backs onto woodlands and fields and is located on the edge of Borough Green towards Ightham. The development benefits from two children's play areas and is walkable 0.6 miles of Borough Green which offers a variety of shops, restaurants/take-aways, coffee/tea shops, public house, bar, churches, doctors, dentists, popular primary school, Reynolds Retreat Health Spa and Country Club and mainline railway station (with services to Charing Cross via London Bridge).
Interested in this property?
Council tax
First listed
3 weeks agoBorough Green, TN15
Marketed by
Kings 51 Western Road,Borough Green,Kent,TN15 8ANCall agent on 01732 885585
Placebuzz mortgage repayment calculator
Monthly repayment
The Est. Mortgage is for a 25 years repayment mortgage based on a 10% deposit and a 5.5% annual interest. It is only intended as a guide. Make sure you obtain accurate figures from your lender before committing to any mortgage. Your home may be repossessed if you do not keep up repayments on a mortgage.
Borough Green, TN15 - Streetview
DISCLAIMER: Property descriptions and related information displayed on this page are marketing materials provided by Kings. Placebuzz does not warrant or accept any responsibility for the accuracy or completeness of the property descriptions or related information provided here and they do not constitute property particulars. Please contact Kings for full details and further information.





