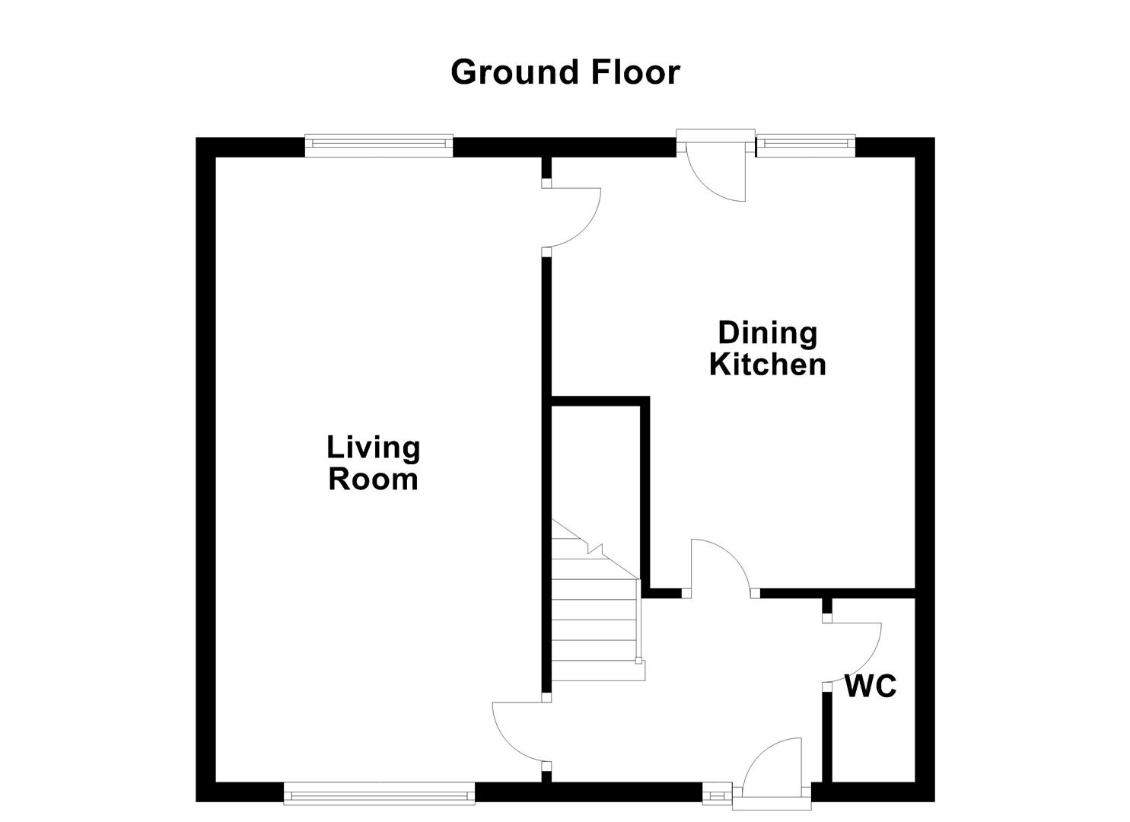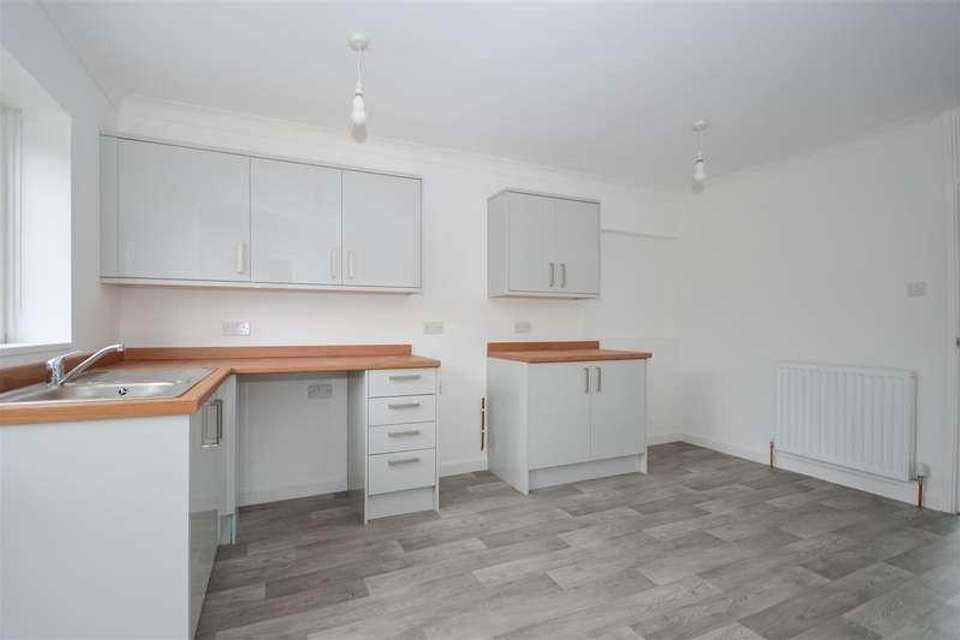4 bedroom end of terrace house for sale
Knottingley, WF11terraced house
bedrooms

Property photos




+8
Property description
A charmingly spacious end townhouse with four bedrooms, RENOVATED to an appealing standard, NESTLED in a sought after residential neighbourhood. VIEWING ESSENTIAL. EPC rating D55.A deceptively spacious four bedroomed end town house refurbished to a lovely standard and situated in this popular residential area.With a gas fired central heating system and sealed unit double glazed windows, this comfortable family home has been refurbished to a good standard and is approached via a welcoming entrance hallway that has a guest toilet off to the side. The main living room is a good size and has windows to both the front and rear. The L-shaped kitchen has been re-fitted with a good range of modern units with a slot in point for a gas cooker. To the first floor there are four well proportioned bedrooms, served by a recently re-fitted modern bathroom. Outside, the property has a modest garden to the front. Whilst round to the rear there is a larger garden with a useful brick built storage shed.The property is situated within very easy reach of the local shops with a broader range of amenities are available in the nearby town centre. Knottingley has good access to the surrounding centres of Castleford and Pontefract and is conveniently placed for the national motorway network.ACCOMMODATIONENTRANCE HALLUPVC front entrance door, central heating radiator and stairs to the first floor.W.C.1.8m x 0.9m (5'10 x 2'11 )Two piece white and chrome cloakroom suite comprising low suite w.c. and pedestal wash basin. Central heating radiator.LIVING ROOM6.3m x 3.3m (20'8 x 10'9 )Windows to both the front and rear, two central heating radiators and former fireplace.DINING KITCHEN4.5m x 3.7m (max) (14'9 x 12'1 (max) )Fitted with a range of contemporary style wall and base units with wood effect laminate work tops and stainless steel sink unit. Space and plumbing for a washing machine, point for a gas cooker, central heating radiator and external door to the side. Useful understairs cupboard.FIRST FLOOR LANDINGLoft access point.BEDROOM ONE3.7m x 3.3m (12'1 x 10'9 )Window to the front, central heating radiator and overstairs cupboard.BEDROOM TWO3.4m x 2.8m (11'1 x 9'2 )Window to the front and double central heating radiator. Built in cupboard housing the gas fired combination central heating boiler.BEDROOM THREE2.8m x 2.5m (max) (9'2 x 8'2 (max))Window overlooking the back garden and central heating radiator.BEDROOM FOUR2.6m x 2.4m (8'6 x 7'10 )Window overlooking the back garden and central heating radiator.BATHROOM/W.C.2.1m x 1.6m (6'10 x 5'2 )Frosted window to the rear, part tiled walls and re-fitted to a good standard with a modern white and chrome suite comprising panelled bath with shower over and glazed screen. Pedestal wash basin and low suite w.c. Central heating radiator.OUTSIDETo the front the property has a garden area with fence and hedge boundaries and a block paved path to the front door. To the rear of the house there is a larger garden that is enclosed by hedge and fence boundaries with a paved path and brick built outhouse.PLEASE NOTEInterested purchasers should note that this property is system built which may affect the availability of mortgage finance from some lenders. Please ask for further details.COUNCIL TAX BANDThe council tax band for this property is A.FLOOR PLANSThese floor plans are intended as a rough guide only and are not to be intended as an exact representation and should not be scaled. We cannot confirm the accuracy of the measurements or details of these floor plans.VIEWINGSTo view please contact our Pontefract office and they will be pleased to arrange a suitable appointment.EPC RATINGTo view the full Energy Performance Certificate please call into one of our local offices.
Interested in this property?
Council tax
First listed
3 weeks agoKnottingley, WF11
Marketed by
Richard Kendall Estate Agent 10 High Street,Normanton,WF6 2ABCall agent on 01924 899 870
Placebuzz mortgage repayment calculator
Monthly repayment
The Est. Mortgage is for a 25 years repayment mortgage based on a 10% deposit and a 5.5% annual interest. It is only intended as a guide. Make sure you obtain accurate figures from your lender before committing to any mortgage. Your home may be repossessed if you do not keep up repayments on a mortgage.
Knottingley, WF11 - Streetview
DISCLAIMER: Property descriptions and related information displayed on this page are marketing materials provided by Richard Kendall Estate Agent. Placebuzz does not warrant or accept any responsibility for the accuracy or completeness of the property descriptions or related information provided here and they do not constitute property particulars. Please contact Richard Kendall Estate Agent for full details and further information.












