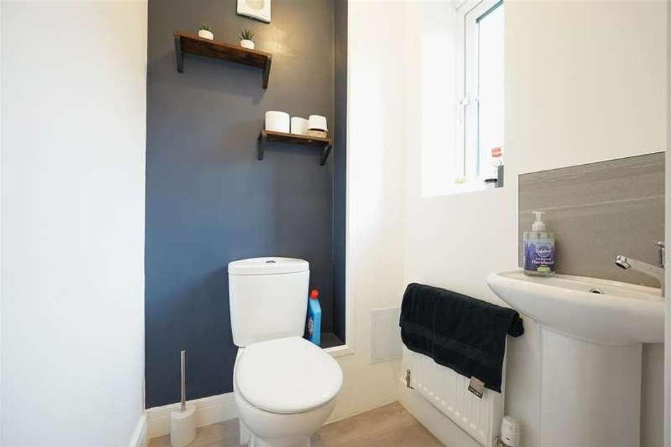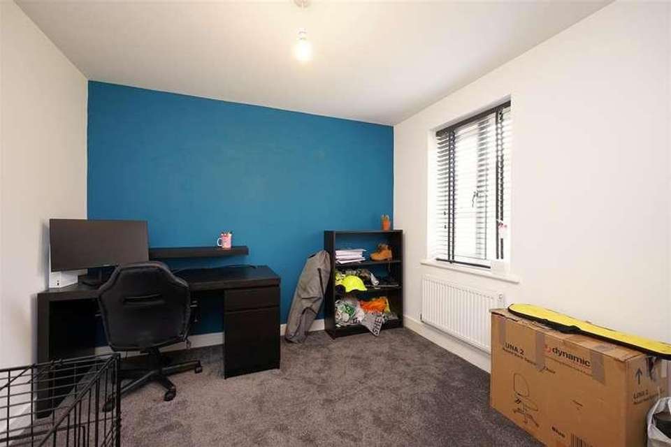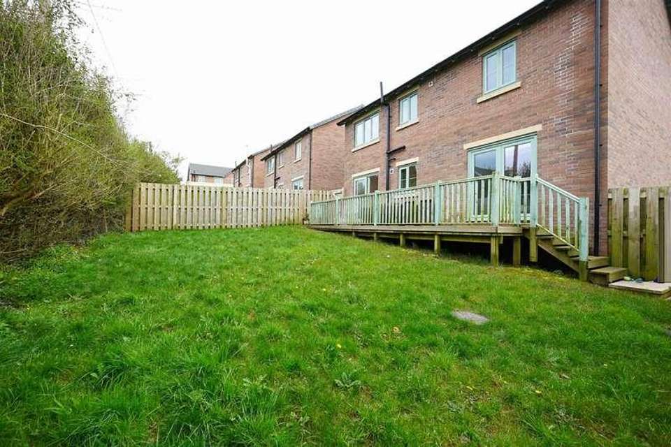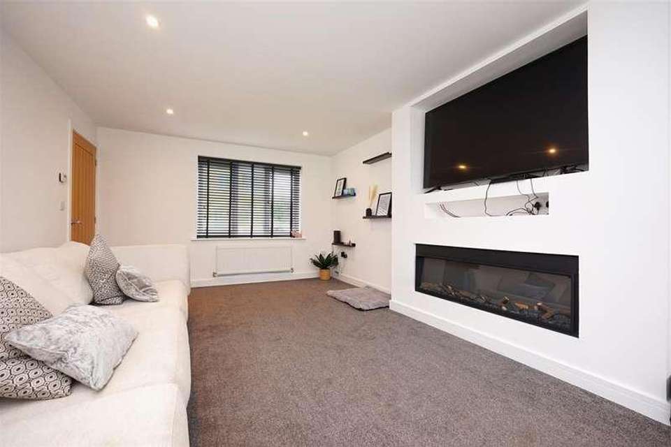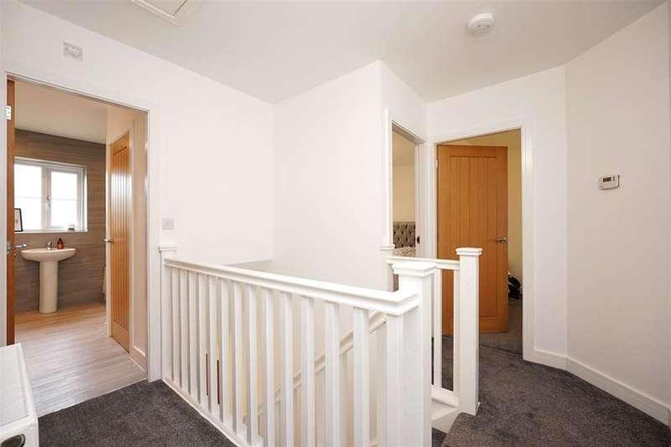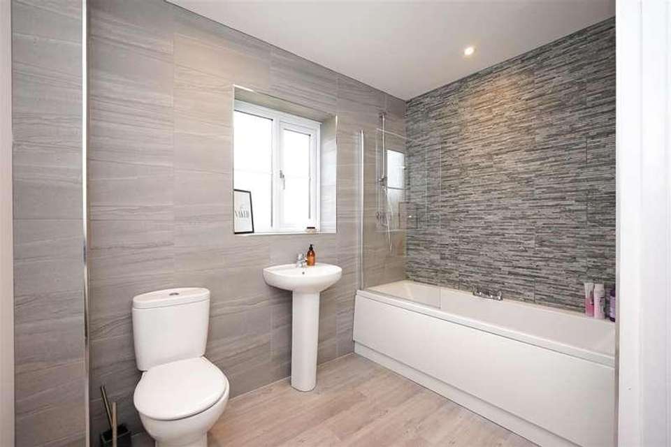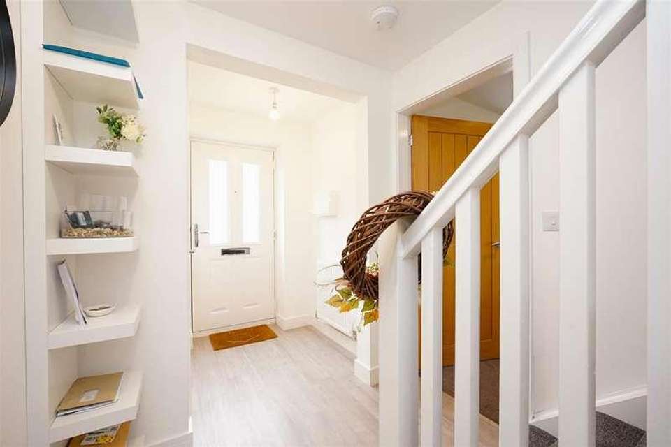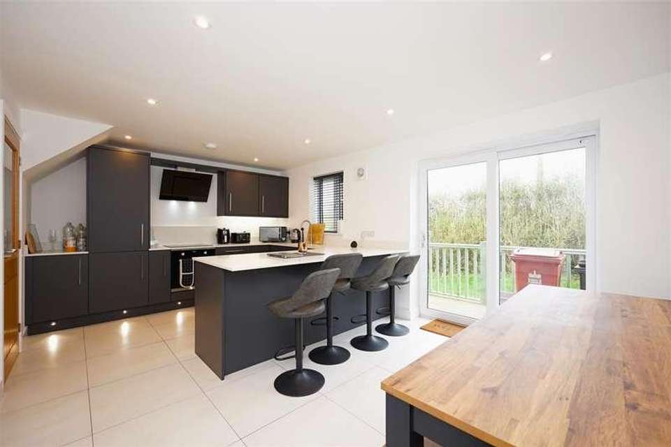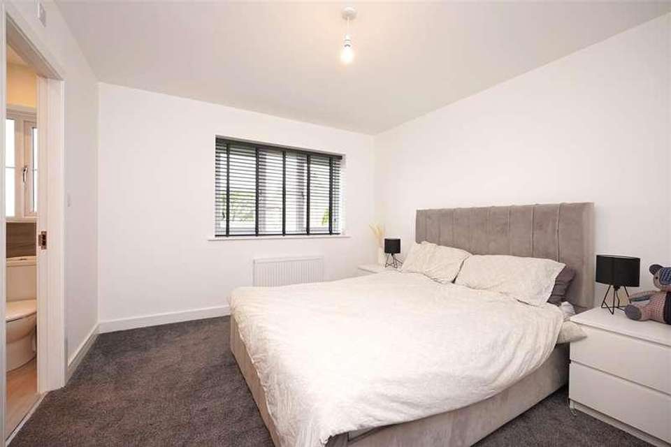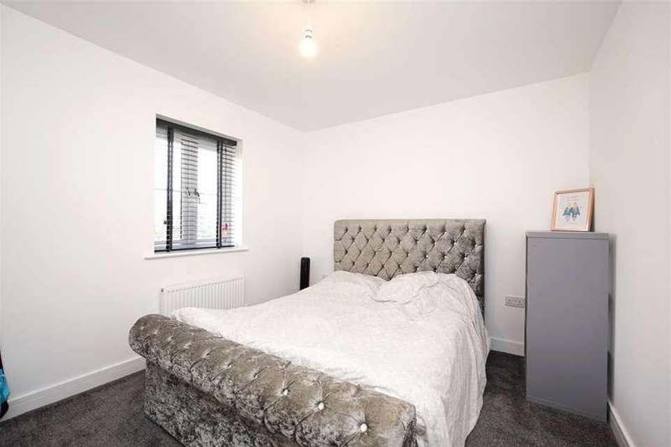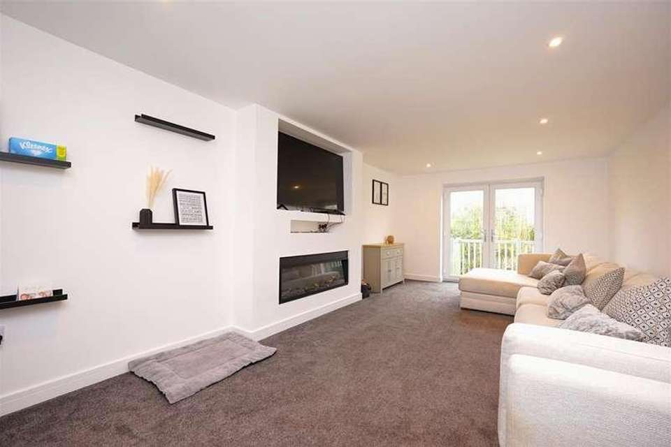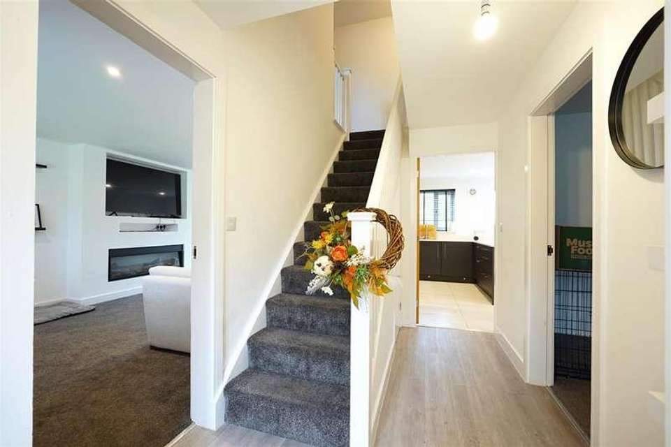4 bedroom detached house for sale
Dalton-in-furness, LA15detached house
bedrooms
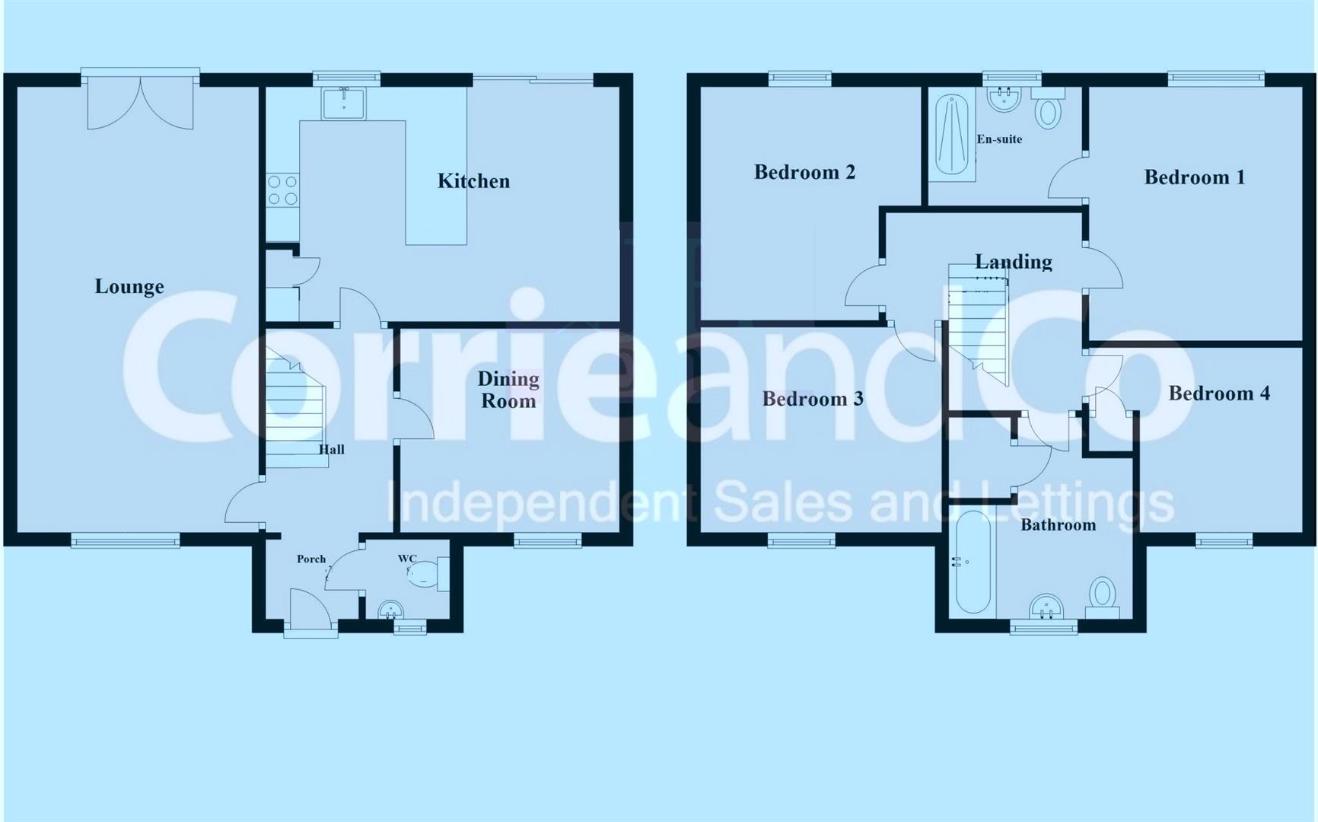
Property photos

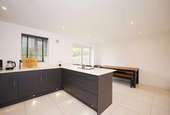
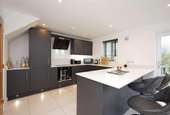
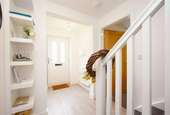
+18
Property description
This four bedroom detached home in a sought-after area is the perfect family haven, offering modern, neutral decor ideal for personalization and ample space. It features convenient off-road parking and a lovely garden, making it an ideal blend of comfort and functionality.As you approach the property there is a front lawn area with a pathway leading to the front door and a block brick paved driveway.Upon entering the property you arrive into the entrance hallway which provides access to the lounge, dining room/study, WC, kitchen and staircase. The lounge is a spacious room and has been neutrally decorated with white painted walls, carpeting and fitted with recess spotlights. The room also boasts an inset linear electric fire and patio doors which provide access to the decked garden area. The dining room/study has been decorated with white painted walls, a mid blue feature wall and carpeting. The kitchen has been fitted with flat fronted grey wall and base units with solid quartz work surfaces. The integrated appliances include a single oven, electric hob, extractor fan, dishwasher, washing machine, fridge freezer and a breakfast bar area. To the first floor there are four bedrooms, an ensuite and a family bathroom. The master bedroom is situated to the rear aspect of the property which has been neutrally decorated with white painted walls and dark grey carpeting. The room boasts an ensuite which has been fitted with a three piece suite comprising of a WC, pedestal sink and a walk-in shower. The second bedroom is also situated to the rear aspect of the property and has been decorated neutrally with white painted walls and dark grey carpeting. The third bedroom is situated to the front aspect of the property and has again been neutrally decorated with white painted walls and dark grey carpeting. The fourth bedroom is currently being used as a dressing room but is versatile for use and has been neutrally decorated with white painted walls and LVT flooring. The family bathroom has been fitted with a three piece suite comprising of a WC, pedestal sink and a bath with an over bath thermostatic shower attachment. The private garden space is a generous size which comprises of lawn and a raised decked area, perfect for family gatherings or relaxation.Hallway1.23 x 4.21 (4'0 x 13'9 )WC1.09 x 1.13 (3'6 x 3'8 )Lounge6.40 x 3.43 (20'11 x 11'3 )Dining Room/Study3.10 x 2.79 (10'2 x 9'1 )Kitchen3.36 x 5.13 (11'0 x 16'9 )Bedroom One3.15 x 3.58 (10'4 x 11'8 )Ensuite2.10 x 1.70 (6'10 x 5'6 )Bedroom Two3.34 x 3.15 (10'11 x 10'4 )Bedroom Three2.84 x 3.46 (9'3 x 11'4 )Bedroom Four2.60 x 2.31 (8'6 x 7'6 )Bathroom2.60 x 2.30 (8'6 x 7'6 )
Interested in this property?
Council tax
First listed
Over a month agoDalton-in-furness, LA15
Marketed by
Corrie & Co Independent Estate Agents 129 -130 Ramsden Square,Barrow in Furness,Cumbria,LA14 1XACall agent on 01229 825333
Placebuzz mortgage repayment calculator
Monthly repayment
The Est. Mortgage is for a 25 years repayment mortgage based on a 10% deposit and a 5.5% annual interest. It is only intended as a guide. Make sure you obtain accurate figures from your lender before committing to any mortgage. Your home may be repossessed if you do not keep up repayments on a mortgage.
Dalton-in-furness, LA15 - Streetview
DISCLAIMER: Property descriptions and related information displayed on this page are marketing materials provided by Corrie & Co Independent Estate Agents. Placebuzz does not warrant or accept any responsibility for the accuracy or completeness of the property descriptions or related information provided here and they do not constitute property particulars. Please contact Corrie & Co Independent Estate Agents for full details and further information.





