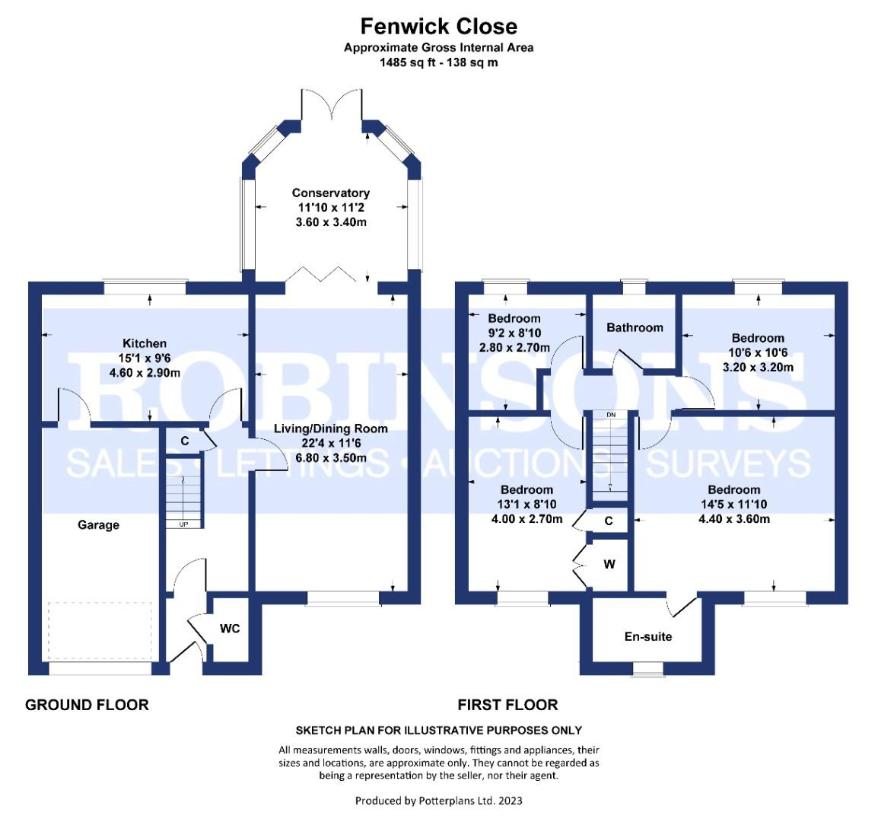4 bedroom detached house for sale
Chester Le Street, DH2detached house
bedrooms

Property photos




+16
Property description
** LARGE, INVITING & UNIQUE PLOT ** HEAD OF A QUIET CUL DE SAC ** POSSIBILITY TO EXTEND (SUBJECT TO LOCAL CONSENT) ** WELL MAINTAINED & GENEROUS GARDENS ** SPACIOUS THROUGHOUT ** VERY POPULAR DEVELOPMENT ** VERY RARELY AVAILABLE ** EARLY VIEWING ADVISED **Offered to the market is this superbly positioned and spacious, four bedroomed detached family home. Occupying an excellent corner plot, this property offers potential purchasers the opportunity to extend, subject to local planning consent.The internal floorplan of this freehold property comprises of: entrance lobby, downstairs WC, hallway, large open plan lounge and dining dining room, conservatory, and a kitchen. On the first floor there are four bedrooms, the master having an en-suite shower room, and there is also a family bathroom/wc.Externally, there are front, side and rear well maintained gardens. The front provides ample parking via a two driveways, which leads to a garage having power and lighting. To the side of the property there is a garden with gated access leading round to the generous enclosed rear garden.Fenwick Close forms part of a well established residential development in Chester-le-Street town centre and therefore has good access to shops, schools, amenities, recreational facilities and motoring links. Please call right away to arrange a viewing on what should prove to be a popular home.GROUND FLOOREntranceDownstairs WCHallwayLiving / Dining Room6.8 x 3.5 (22'3 x 11'5 )Kitchen4.6 x 2.9 (15'1 x 9'6 )Conservatory3.6 x 3.4 (11'9 x 11'1 )FIRST FLOORLandingBedroom4.4 x 3.6 (14'5 x 11'9 )En-SuiteBedroom4 x 2.7 (13'1 x 8'10 )Bedroom3.2 x 3.2 (10'5 x 10'5 )Bedroom2.8 x 2.7 max (9'2 x 8'10 max)BathroomAgents NotesElectricity Supply: MainsWater Supply: MainsSewerage: MainsHeating: Gas Central HeatingBroadband: Basic 8 Mbps, Superfast 78 Mbps, Ultrafast 1,000 MbpsMobile Signal/Coverage: GoodTenure: FreeholdCouncil Tax: Durham County Council, Band E approx ?2,971PAEnergy Rating: DDisclaimer: The preceding details have been sourced from the seller and OnTheMarket.com. Verification and clarification of this information, along with any further details concerning Material Information parts A, B & C, should be sought from a legal representative or appropriate authorities. Robinsons cannot accept liability for any information provided.
Interested in this property?
Council tax
First listed
3 weeks agoChester Le Street, DH2
Marketed by
Robinsons 45 Front Street,Chester-le-Street,DH3 3BHCall agent on 0191 387 3000
Placebuzz mortgage repayment calculator
Monthly repayment
The Est. Mortgage is for a 25 years repayment mortgage based on a 10% deposit and a 5.5% annual interest. It is only intended as a guide. Make sure you obtain accurate figures from your lender before committing to any mortgage. Your home may be repossessed if you do not keep up repayments on a mortgage.
Chester Le Street, DH2 - Streetview
DISCLAIMER: Property descriptions and related information displayed on this page are marketing materials provided by Robinsons. Placebuzz does not warrant or accept any responsibility for the accuracy or completeness of the property descriptions or related information provided here and they do not constitute property particulars. Please contact Robinsons for full details and further information.




















