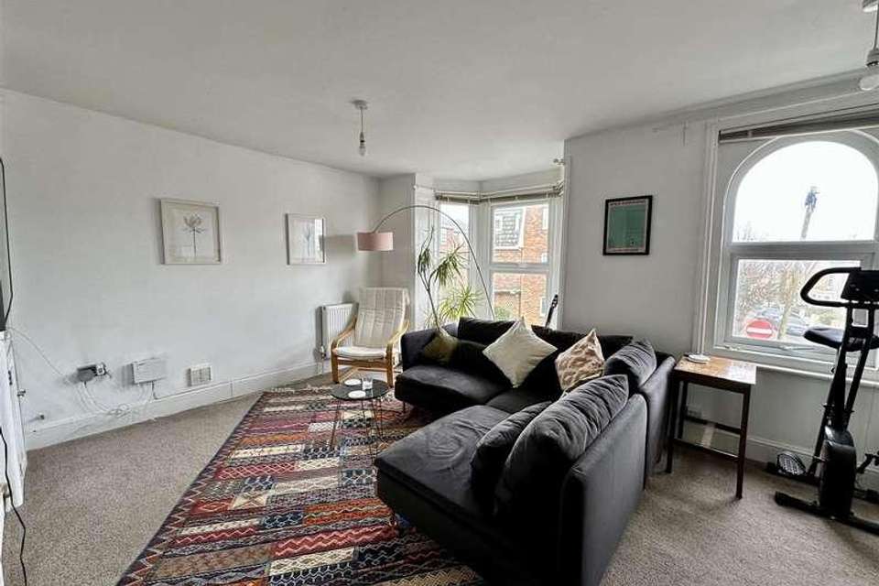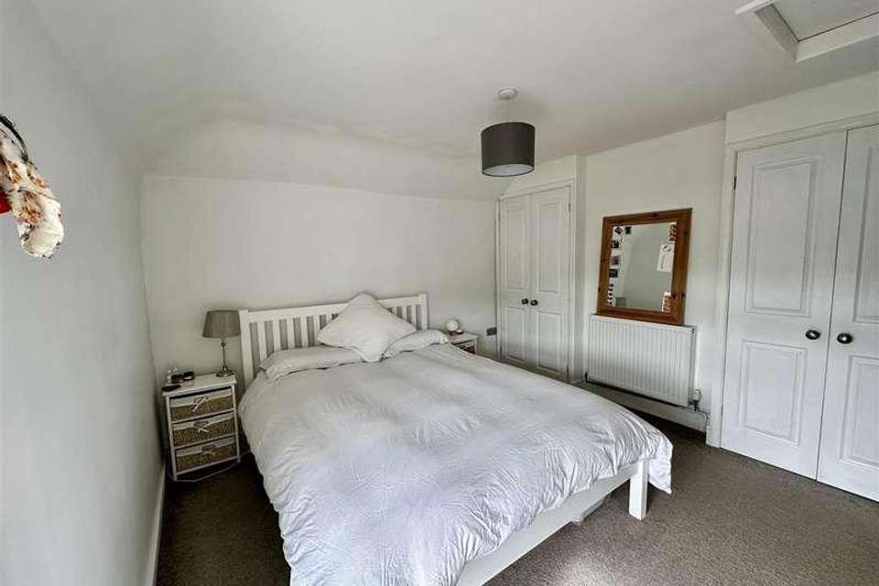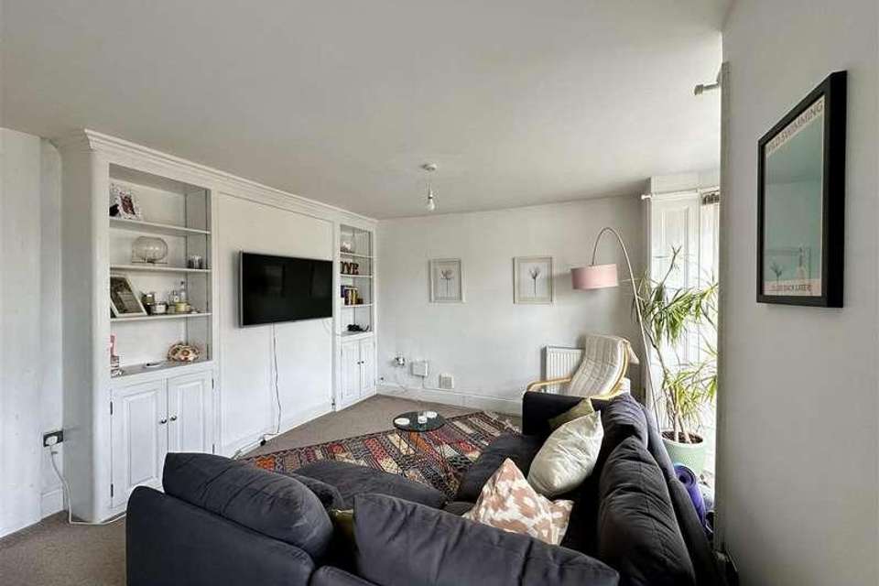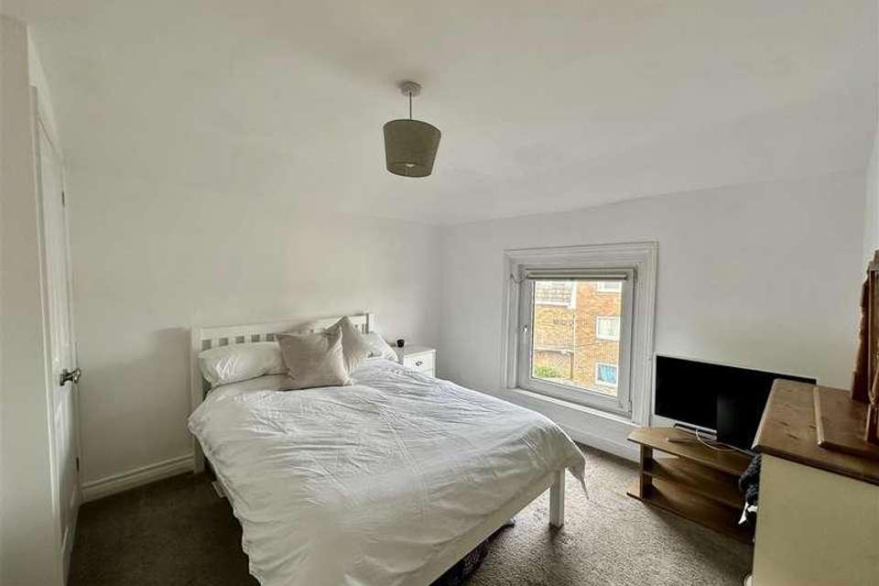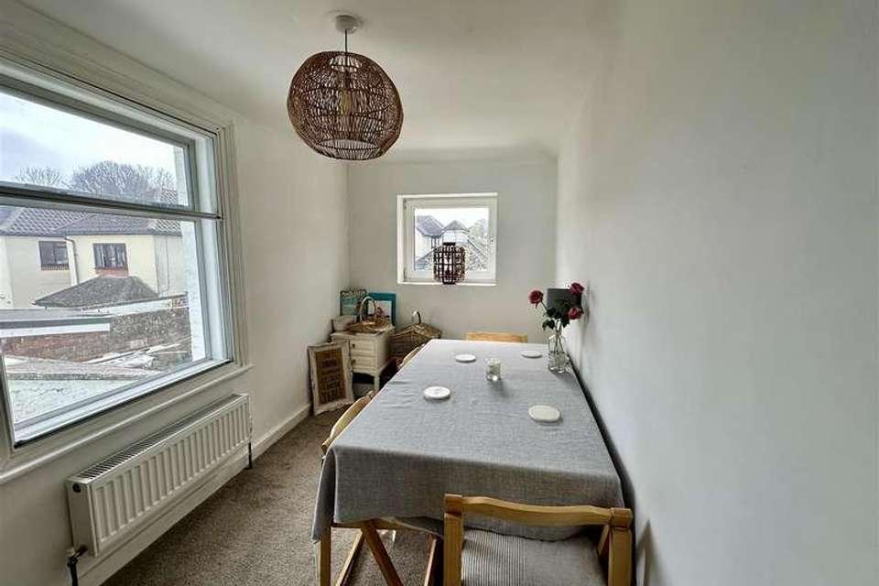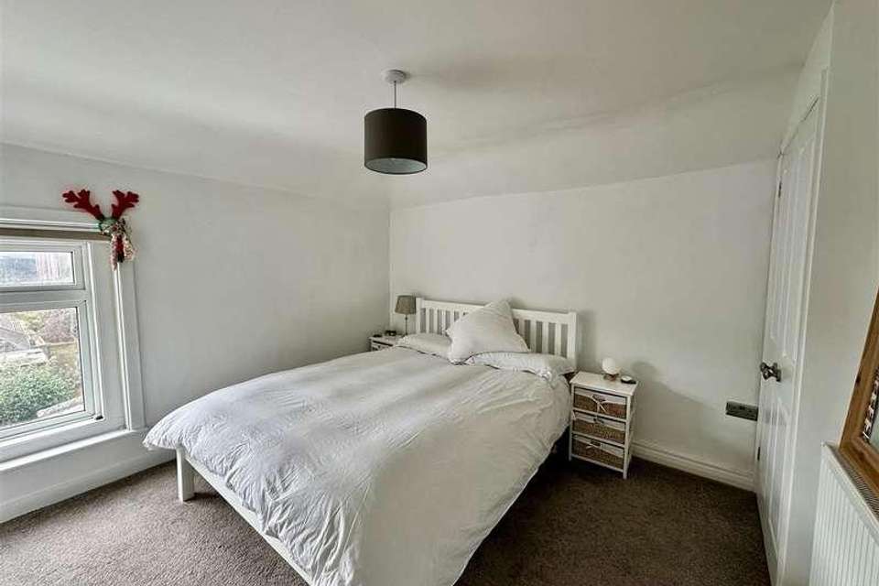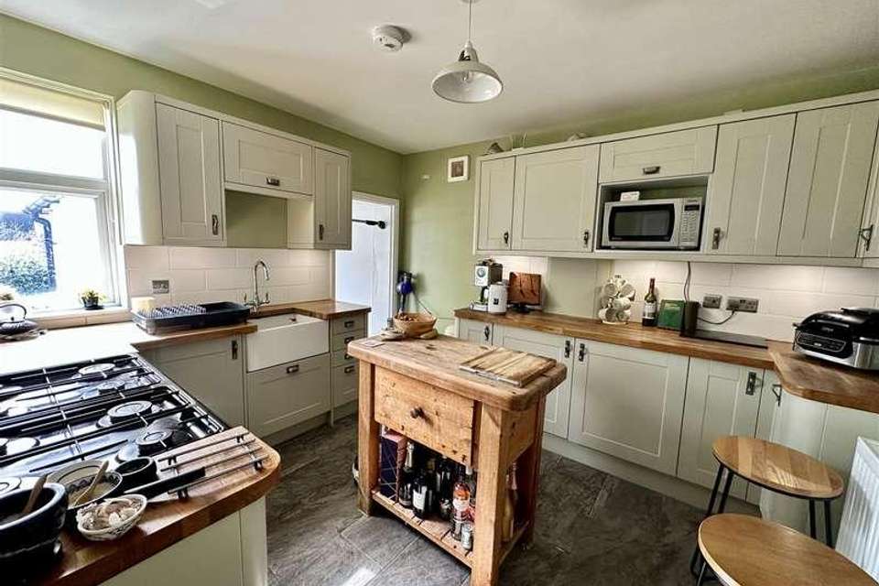2 bedroom maisonette for sale
Cowes, PO31flat
bedrooms
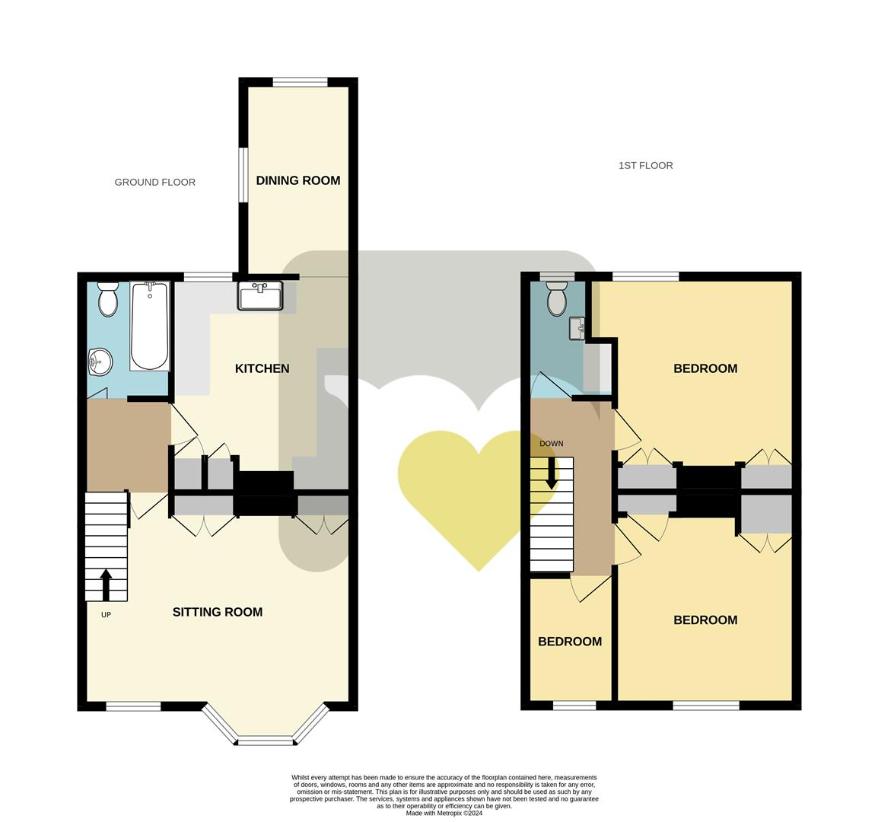
Property photos

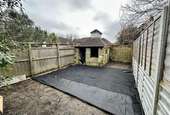
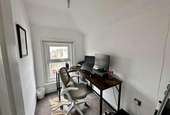

+8
Property description
Surprisingly spacious duplex apartment with two double bedrooms; separate study; two reception rooms and a lovely fitted kitchen. First floor bathroom and second floor cloakroom. GCH and some UPVC double glazing. Rear garden. Leasehold. Lease length 2000 years from 25/3/1989. 50% responsibility of all maintenance costs. Peppercorn ground rent. Council Tax Band - B. EPC C-70.Positioned close to the town centre amenities, mainland hi-speed ferry link and green spaces, this deceptively spacious duplex apartment provides light, well appointed and smartly presented accommodation, arranged over the first and second floor of a converted period town house. Warmed by gas central heating, the apartment provides a large and bright sitting room; attractive modern kitchen with separate dining area off and bathroom on the first floor, as well as two light double bedrooms; very handy study and separate cloakroom on the second floor. With just the two flats in the building, the apartment also benefits from the rear part of the garden which is accessed along a side pathway. Leasehold. Lease length 2000 years from 25/3/1989. 50% responsibility of all maintenance costs. Peppercorn ground rent. Council Tax Band - B. EPC C-70.UPVC double glazed front entrance door into:Entrance Lobby:With tiled floor, built in storage cupboards and stairs to:First Floor Landing:With doors leading off to:Sitting Room:4.79m max x 3.62m max (15'8 max x 11'10 max)A lovely bright room in white decor with smart built in dresser style storage to each chimney recess. UPVC double glazed front bay window and second front UPVC double glazed arched window. Stairs off to first floor.Kitchen:3.32m max x 3.10m max (10'10 max x 10'2 max)A lovely room presented in sage green colours and fitted with smart stone coloured fronted units with chunky oak block worktops featuring a butler sink. Space for a range style cooker; integrated fridge/freezer and cupboard housing the gas fired boiler. Rear window and opening with step down to:Dining Room:3.79m x 1.95m (12'5 x 6'4 )A great and flexible extra reception room, making a perfect dining room. Windows to side and rear let light flood in.Bathroom:1.92m max x 1.52m max (6'3 max x 4'11 max)Fully tiled and fitted with white suite of WC; wash hand basin and bath with mixer tap and shower over, which has a rainfall head and separate spray. Opaque rear window.Stairs to:Second Floor Landing:With doors to:Bedroom One:3.65m max x 3.29m + cupboards (11'11 max x 10'9 A lovely light double room with gently sloped ceiling and built in wardrobes to each chimney recess. UPVC double glazed rear window and access to loft.Bedroom Two:3.21m + cupboard x 3.17m (10'6 + cupboard x 10'4 A second double bedroom in white with built in wardrobe and front window offering a rooftop outlook.Study:2.19m x 1.54m (7'2 x 5'0 )A real extra bonus which could be used as a study or dressing room. Window to front offering a distant Solent view over the rooftops.Cloakroom:1.97m max x 1.56m max (6'5 max x 5'1 max)A handy extra facility with WC and vanity wash hand basin. Rear window and recess providing space and plumbing for washing machine.Garden:The apartment has ownership of the rear part of the garden, which is accessed by a pathway running along the side of the house. The sunny garden area has an open fronted store and will be laid to stone, providing a blank canvas.DisclaimerThese particulars are issued in good faith, but do not constitute representation of fact or form any part of any offer or contract. The Agents have not tested any apparatus, equipment, fittings or services and room measurements are given for guidance purposes only. Where maximum measurements are shown, these may include stairs and measurements into shower enclosures; cupboards; recesses and bay windows etc. Any video tour has contents believed to be accurate at the time it was made but there may have been changes since. We will always recommend a physical viewing wherever possible before a commitment to purchase is made.
Interested in this property?
Council tax
First listed
2 weeks agoCowes, PO31
Marketed by
Megan Baker Estate Agents 128 High Street,Cowes,Isle of Wight,PO31 7AYCall agent on 01983 280555
Placebuzz mortgage repayment calculator
Monthly repayment
The Est. Mortgage is for a 25 years repayment mortgage based on a 10% deposit and a 5.5% annual interest. It is only intended as a guide. Make sure you obtain accurate figures from your lender before committing to any mortgage. Your home may be repossessed if you do not keep up repayments on a mortgage.
Cowes, PO31 - Streetview
DISCLAIMER: Property descriptions and related information displayed on this page are marketing materials provided by Megan Baker Estate Agents. Placebuzz does not warrant or accept any responsibility for the accuracy or completeness of the property descriptions or related information provided here and they do not constitute property particulars. Please contact Megan Baker Estate Agents for full details and further information.




