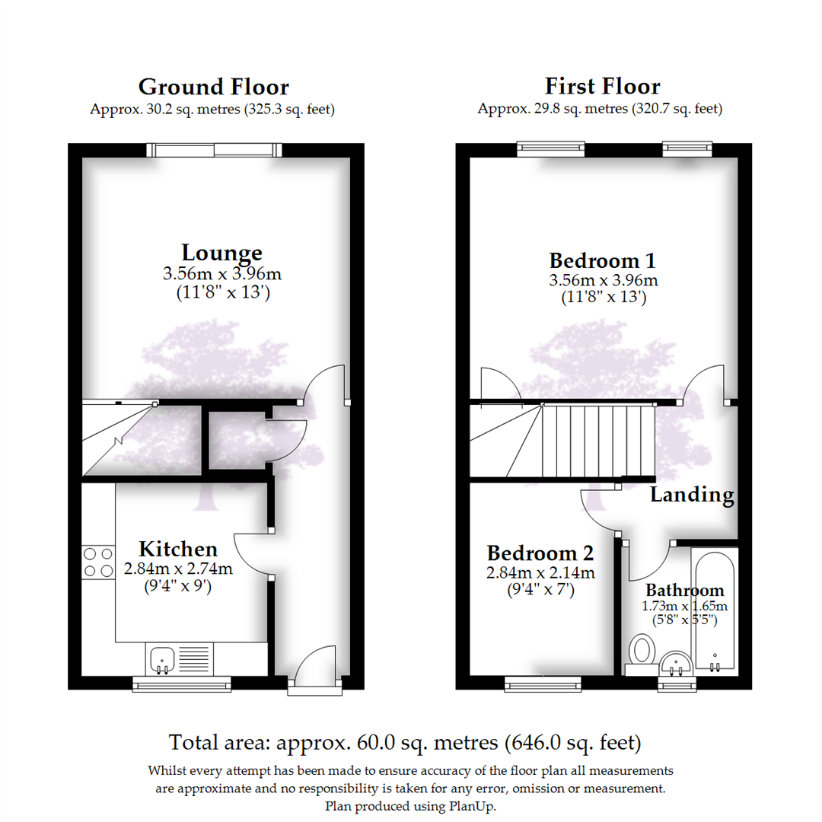2 bedroom semi-detached house for sale
Bristol, BS11semi-detached house
bedrooms

Property photos




+10
Property description
This lovely 2 bedroom property comes to the market with No Onward Chain.The ideal first time purchase or investment sits on the hidden away cul-de-sac of Campbells Farm Drive. With short walks to the popular community farm and beautiful woodland walks that Blaise Estate and King Weston House has to offer.To the ground floor there is a fitted kitchen/breakfast room. Along the entrance hall and past the ample under-stairs storage is the pleasing lounge space which catches the morning sun and opens up onto the low maintenance, private rear garden with the added perk of a side entrance and allocated parking to the front for 2 cars.Upstairs there are two bedrooms, the considerable master bedroom to the rear and the second bedroom to the front of the property. Off of the landing space which also provides the entrance to the loft is the bright and well kept family bathroom.Viewing is highly recommended to fully appreciate the location and lovely home on offer here. Call, Click or Come in and visit our experienced sales team- /Tenure: FreeholdLocal Authority: Bristol Council Tel: 0117 922 2000Council Tax Band: BServices: Mains Water, Drainage and Electric.Entrance HallwayEntrance via uPVC door, under stairs storage cupboard,Kitchen/Breakfast Room2.84m x 2.74m (9'4 x 9'0 )uPVC double glazed window to front aspect, fitted with a range of wall and base units with roll top work surfaces. Fitted with a One and a half bowl sink with mixer tap over, electric hob and stainless steel hood over, electric double oven, plumbing for washing machine.Lounge3.56m x 3.96m (11'8 x 13'0 )uPVC double glazed sliding patio doors leading to the rear garden, storage heater, stairs rising to first floor.First Floor LandingAccess to loft space, doors leading to all rooms, storage HeaterBedroom 13.56m x 3.96m (11'8 x 13'0 )Two uPVC double glazed windows to rear aspect, airing cupboardBedroom 22.84m x 2.14m (9'4 x 7'0 )uPVC double glazed window to front aspect,Bathroom1.95 x 1.7 (6'4 x 5'6 )uPVC double glazed window to front aspect, panel bath with electric shower over, sink, low level WC,GardensThere are good size gardens to the rear of the property which is mainly laid to patio with a nice size lawn and border plants and shrubs, there is also a shed at the bottom and gated side access. To the front of the property is a lawned area and side accessParkingThere is allocated parking in the bay to the front of the property
Interested in this property?
Council tax
First listed
3 weeks agoBristol, BS11
Marketed by
Goodman & Lilley 9 High Street,Shirehampton,Bristol,BS11 0DTCall agent on 0117 2130333
Placebuzz mortgage repayment calculator
Monthly repayment
The Est. Mortgage is for a 25 years repayment mortgage based on a 10% deposit and a 5.5% annual interest. It is only intended as a guide. Make sure you obtain accurate figures from your lender before committing to any mortgage. Your home may be repossessed if you do not keep up repayments on a mortgage.
Bristol, BS11 - Streetview
DISCLAIMER: Property descriptions and related information displayed on this page are marketing materials provided by Goodman & Lilley. Placebuzz does not warrant or accept any responsibility for the accuracy or completeness of the property descriptions or related information provided here and they do not constitute property particulars. Please contact Goodman & Lilley for full details and further information.














