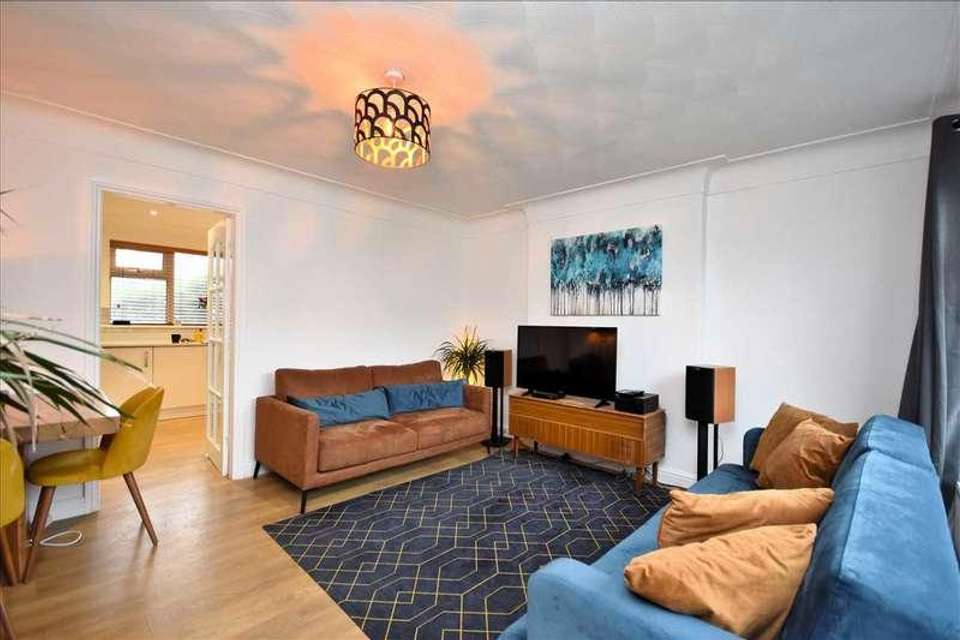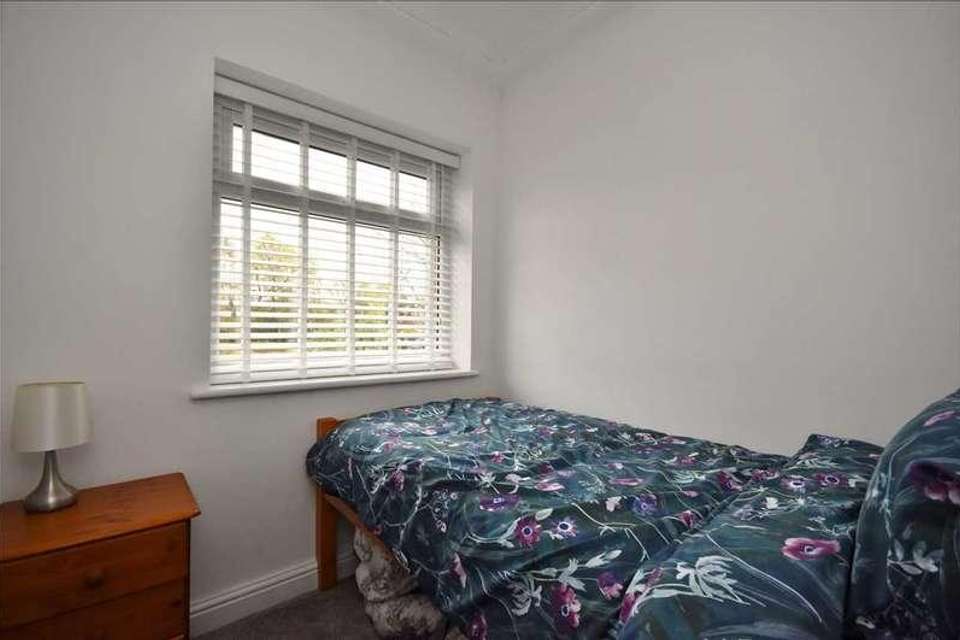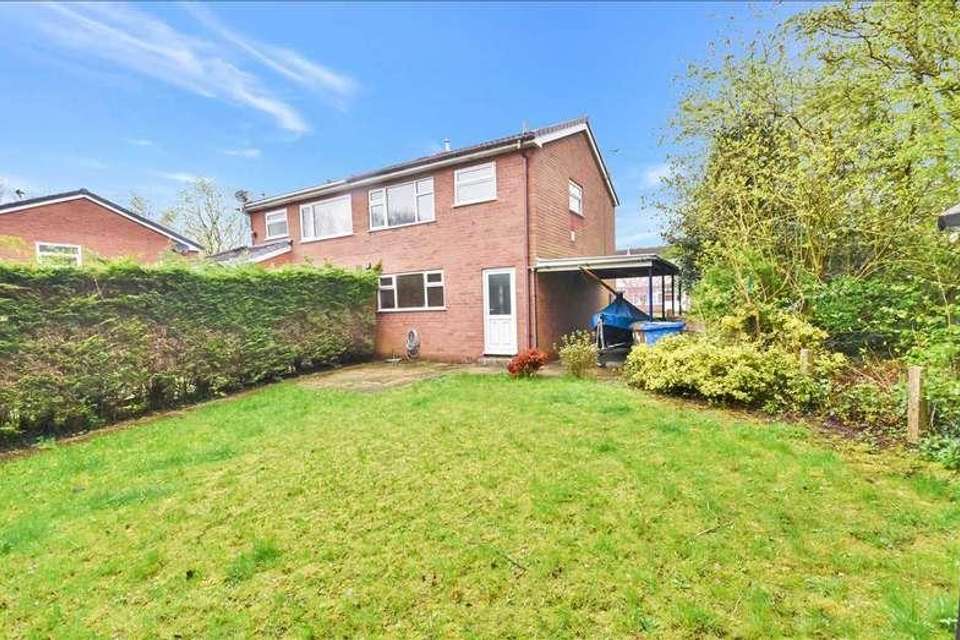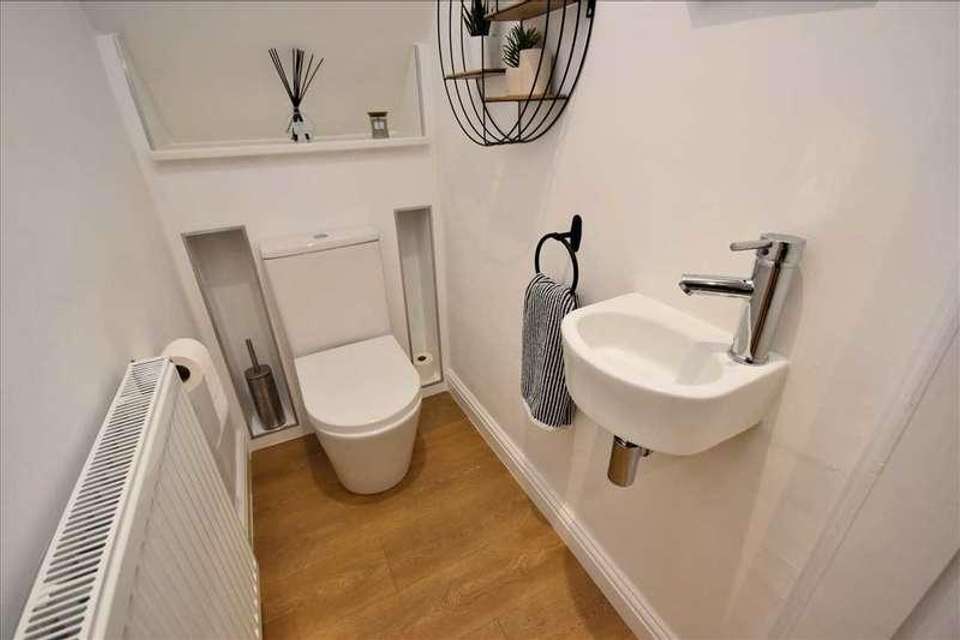3 bedroom semi-detached house for sale
Chorley, PR7semi-detached house
bedrooms
Property photos




+16
Property description
Ince Williamson are delighted to offer this recently refurbished & most impressively presented Three Bedroom Semi Detached House which is pleasantly situated in a quiet cul-de-sac position. Well placed for both local amenities including schools, shops, Astley Park and for easy access into the town centre. Internally benefitting from gas central heating, uPVC double glazing and comprising of an entrance hall, lounge/dining area, newly installed kitchen with dining area, downstairs W.C., three bedrooms, bathroom/W.C., good-sized lawned gardens, driveway and car port. An excellent family home which must be viewed. Council Tax Band B.Entrance Hall Stairs off leading to the first floor.Lounge/Dining Area 4.22m (13' 10') x 3.86m (12' 8')A light and airy sitting room with uPVC double glazed front facing window. Laminate floor, coved ceiling and single radiator.Kitchen With Dining Area 5.24m (17' 2') x 3.02m (9' 11')A comprehensive range of fitted wall and base units with granite work surfaces, matching upstands, part tiled walls, under unit lighting and inset single drainer sink. Range-style cooker with extractor hood. Integrated dishwasher, washing machine, fridge and freezer. Single radiator, laminate floor, recessed spot lighting, cupboard housing the newly installed combination gas central heating unit and uPVC double glazed rear facing window and door leading out to the rear garden.Downstairs W.C. A modern two-piece suite comprising of a wash hand basin and low level W.C.. Single radiator, laminate floor and extractor.Landing Single radiator, loft access and uPVC double glazed side facing window.Bedroom One 3.88m (12' 9') x 3.23m (10' 7')Single radiator and uPVC double glazed front facing window.Bedroom Two 3.08m (10' 1') x 3.05m (10' 0')Single radiator and uPVC double glazed rear facing window.Bedroom Three 2.04m (6' 8') x 1.93m (6' 4')Single radiator and uPVC double glazed front facing window.Bathroom A three-piece suite in white comprising of a p-shaped bath with mixer tap shower, pudding-bowl wash hand basin and low level W.C.. Tiled walls, chrome heated towel/radiator, recessed spot lighting, coved ceiling and extractor. UPVC double glazed rear facing window.Outside Front Lawned garden to the front and border. Flagged driveway for off road parking and access to;Car Port To the side of the property.Rear Good-sized and mainly lawned garden, flagged patio, borders, conifers and part fenced for added privacy.
Interested in this property?
Council tax
First listed
3 weeks agoChorley, PR7
Marketed by
Ince Williamson 1 St. Thomas’s Road,Chorley,PR7 1HPCall agent on 01257 269955
Placebuzz mortgage repayment calculator
Monthly repayment
The Est. Mortgage is for a 25 years repayment mortgage based on a 10% deposit and a 5.5% annual interest. It is only intended as a guide. Make sure you obtain accurate figures from your lender before committing to any mortgage. Your home may be repossessed if you do not keep up repayments on a mortgage.
Chorley, PR7 - Streetview
DISCLAIMER: Property descriptions and related information displayed on this page are marketing materials provided by Ince Williamson. Placebuzz does not warrant or accept any responsibility for the accuracy or completeness of the property descriptions or related information provided here and they do not constitute property particulars. Please contact Ince Williamson for full details and further information.




















