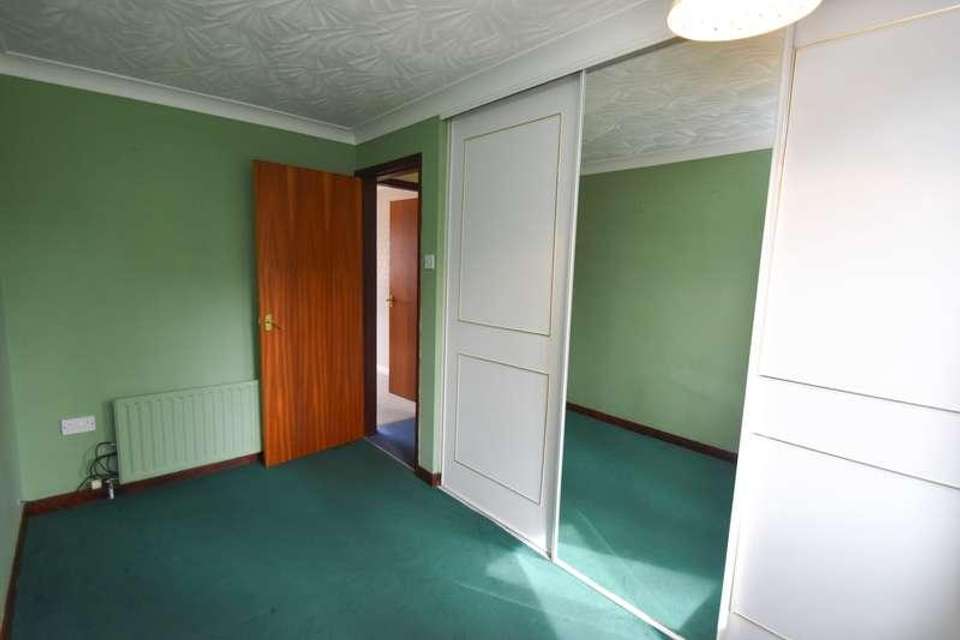2 bedroom bungalow for sale
Spilsby, PE23bungalow
bedrooms
Property photos




+7
Property description
A well presented detached bungalow within a 15 minute walk of the town centre, shops, restaurants, supermarket and other amenities. Primary and secondary schools are also within easy walking distance. The property comprises of kitchen/diner, two bedrooms, bathroom. Outside offers off road parking and access to the single garage to the front with low maintenance front gardens. The rear offers raised brick flower beds and concrete slabbed garden. Additional benefits include gas central heating ( New boiler installed March 2024) and double glazing. There is no upward chain to worry about. Viewings available now - by appointment only.Kitchen: 3.10m x 3.02m (10'2" x 9'11"), Having one and a half bowl stainless steel single drainer sink unit set in work surfaces to provide a range of base fitted cupboards and drawers together with matching wall mounted cupboards over, integrated oven with four ring gas hob over, extractor fan, tile splash backs, radiator, ceiling light point and personnel door to garage.Dining Room: 3.73m x 2.16m (12'3" x 7'1"), Having ceiling light point, radiator, double glazed patio doors to rear garden and archway leading to the lounge.Lounge: 3.64m x 3.60m (11'11" x 11'10"), Having living flame gas fire set in decorative fire surround, internet point, two television points, radiator and ceiling light point.Bedroom One: 3.61m x 3.11m (11'10" x 10'2"), Having internet point, television point, radiator and ceiling light point.Bedroom Two: 3.54m x 1.92m (11'7" x 6'4"), Having built in wardrobes providing shelving and rails, television point, radiator and ceiling light point.Bathroom: 2.50m x 1.81m (8'2" x 5'11"), Being a mainly tiled three piece suite having a panelled bath with mixer tap over and mixer shower therein with shower screen, pedestal hand wash basin, close coupled WC, built in linen cupboard, extractor fan, radiator and ceiling light point.Outside: Front: , The property is approached by a concrete driveway offering off road parking and access to the garage, the front garden being mainly lawned with gravelled border having a variety of established plants and shrubs.Side: , Having raised brick flower beds, outside light, outside tap, door access into the property and access to the front and rear of the property.Rear: , Having paved patio area, concrete hard standing area ideal for pots and tubs, raised brick flower boarder with a variety of established flowers, garden shed and three outside lights.Garage: 5.18m x 2.87m (17' x 9'5"), Being of brick construction with concrete floor, space and plumbing for washing machine, space for tumble dryer, "Alpha" combination boiler (installed March 2024), work surfaces extending to provide a range of base fitted cupboards together with matching wall mounted cupboards over, access to roof space, up and over door, two florescent strip lights and personnel door to kitchen.
Interested in this property?
Council tax
First listed
3 weeks agoSpilsby, PE23
Marketed by
Beam Estate Agents 12 Lincoln Road,Skegness,Lincs,PE25 2RZCall agent on 01754 629305
Placebuzz mortgage repayment calculator
Monthly repayment
The Est. Mortgage is for a 25 years repayment mortgage based on a 10% deposit and a 5.5% annual interest. It is only intended as a guide. Make sure you obtain accurate figures from your lender before committing to any mortgage. Your home may be repossessed if you do not keep up repayments on a mortgage.
Spilsby, PE23 - Streetview
DISCLAIMER: Property descriptions and related information displayed on this page are marketing materials provided by Beam Estate Agents. Placebuzz does not warrant or accept any responsibility for the accuracy or completeness of the property descriptions or related information provided here and they do not constitute property particulars. Please contact Beam Estate Agents for full details and further information.











