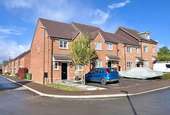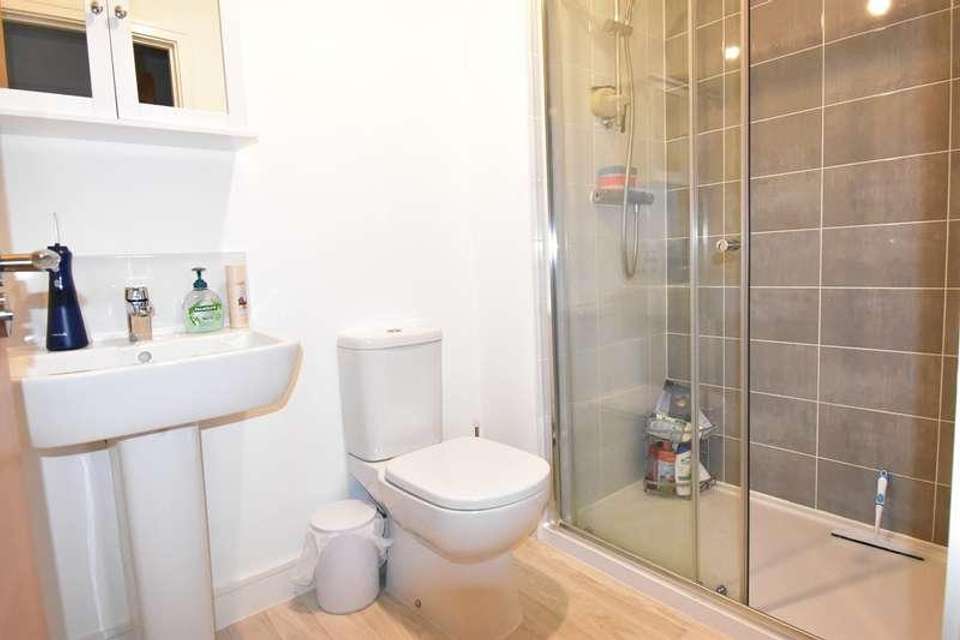3 bedroom semi-detached house for sale
Tewkesbury, GL20semi-detached house
bedrooms
Property photos




+5
Property description
This is a lovely home, being semi detached it has the advantage of gated side access into the rear garden.Built in 2020 the property benefits from the remaining NHBC warranty that expires in 2030 and of course has been designed with energy efficiency in mind with an EPC Energy rating of B and the potential of achieving A.The accommodation itself comprises of an entrance hall welcoming visitors with a guest wc to the left. Off the hall to the right is a modern kitchen fitted with a range of wall and base units with an integrated gas hob, extractor and electric oven. There is space and plumbing for a dishwasher, washing machine and American style fridge and freezer.At the rear of the property there is a lounge with patio doors and a further window overlooking the rear garden, creating a beautifully light and spacious room.On the first floor there are three bedrooms all with the advantage of fitted wardrobes. The main bedroom has the added benefit of an ensuite shower room.The main bathroom is fitted with a modern white suite comprising of a panel bath, pedestal wash basin and low level wc.Outside the rear garden is laid to lawn with a garden shed and patio area. There is a gate to the side of the property and at the front there is allocated parking.The property has the benefit of gas central heating and upvc double glazed windows.Located within the new Court Farm development in Pamington on the outskirts of Tewkesbury and well positioned to take full advantage of the developing Designer Outlet Park and what will be a full range of shops and eateries.Being within 3 miles of the centre of Tewkesbury and its wide range of excellent town centre amenities.Barleyfields Ashchurch Management Company Limited are responsible for the communal areas of the development and a fee is payable annually to them for this service. We understand that currently this fee is 240 per annum.Ground FloorLounge15' 11" x 13' 0" (4.85m x 3.96m) Kitchen15' 3" x 8' 9" (4.65m x 2.67m) WCFirst FloorBedroom 112' 9" x 8' 8" (3.89m x 2.64m) Bedroom 29' 6" x 8' 8" (2.90m x 2.64m) Bedroom 38' 5" x 6' 7" (2.57m x 2.01m) Bathroom6' 7" x 5' 3" (2.01m x 1.60m)
Interested in this property?
Council tax
First listed
3 weeks agoTewkesbury, GL20
Marketed by
Engall Castle Ltd 155, High Street,Tewkesbury,GL20 5JPCall agent on 01684 293246
Placebuzz mortgage repayment calculator
Monthly repayment
The Est. Mortgage is for a 25 years repayment mortgage based on a 10% deposit and a 5.5% annual interest. It is only intended as a guide. Make sure you obtain accurate figures from your lender before committing to any mortgage. Your home may be repossessed if you do not keep up repayments on a mortgage.
Tewkesbury, GL20 - Streetview
DISCLAIMER: Property descriptions and related information displayed on this page are marketing materials provided by Engall Castle Ltd. Placebuzz does not warrant or accept any responsibility for the accuracy or completeness of the property descriptions or related information provided here and they do not constitute property particulars. Please contact Engall Castle Ltd for full details and further information.









