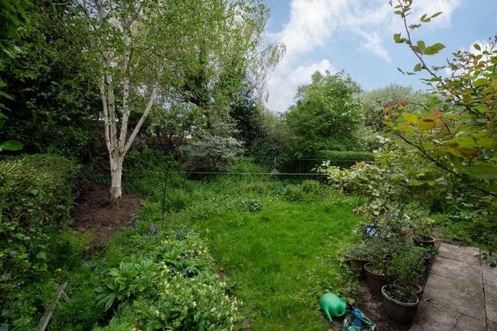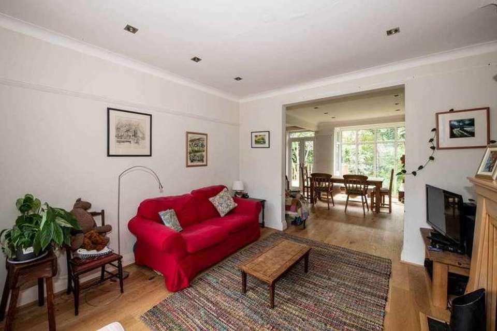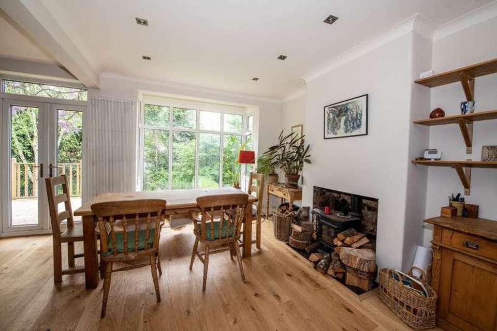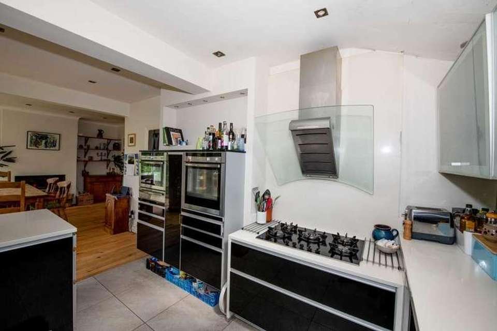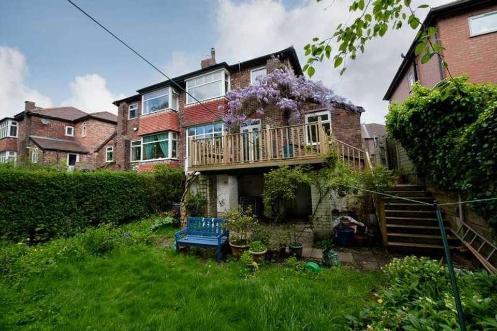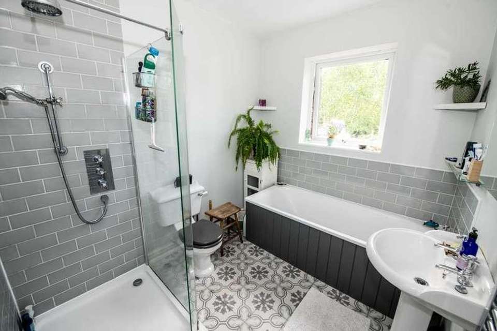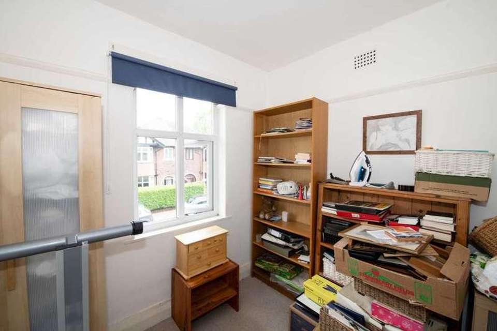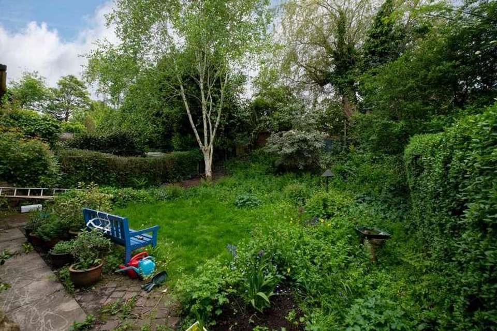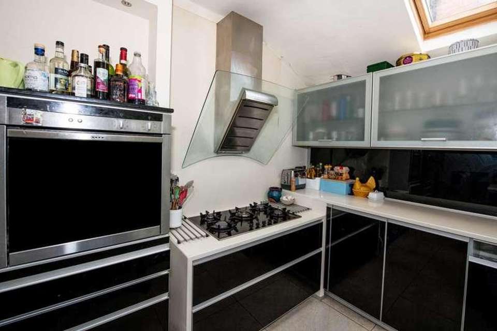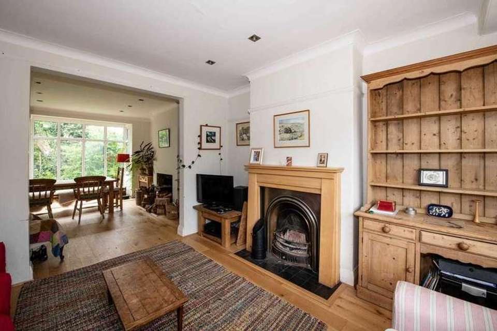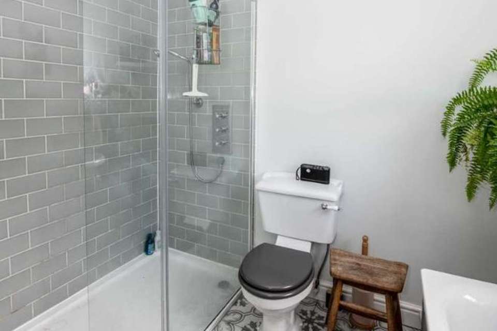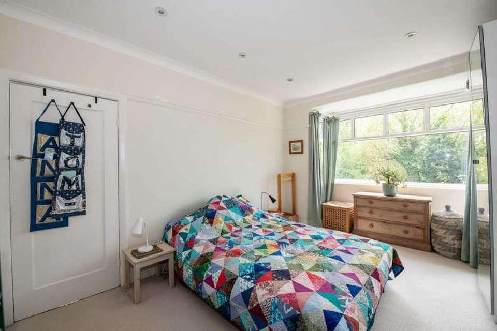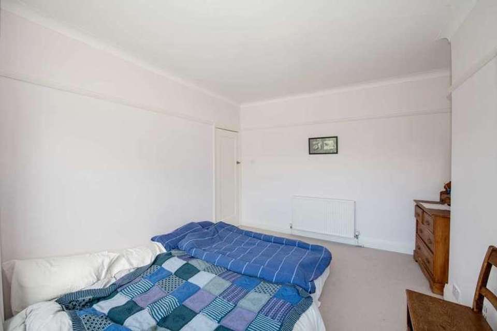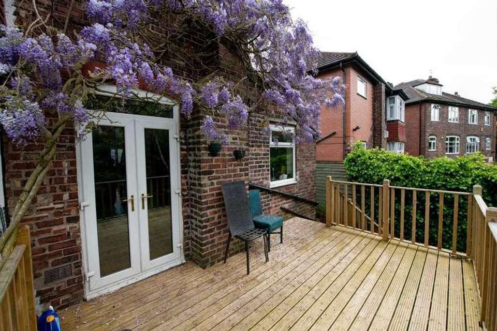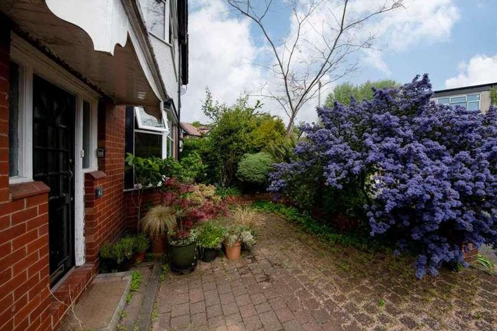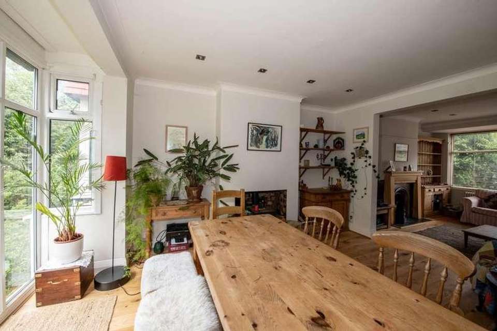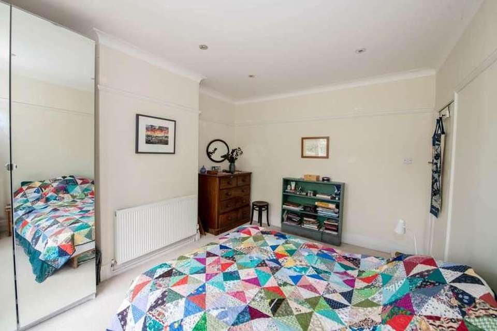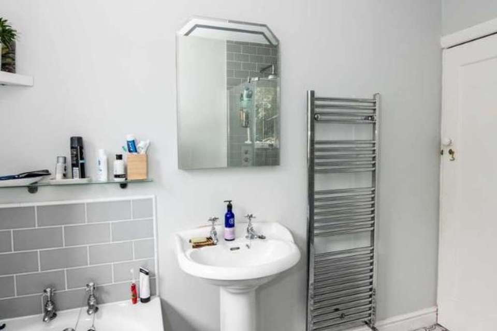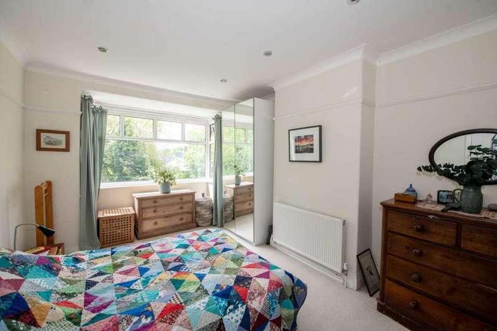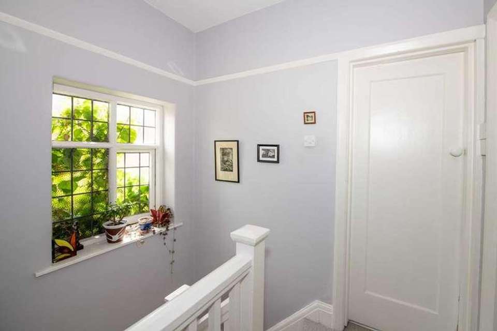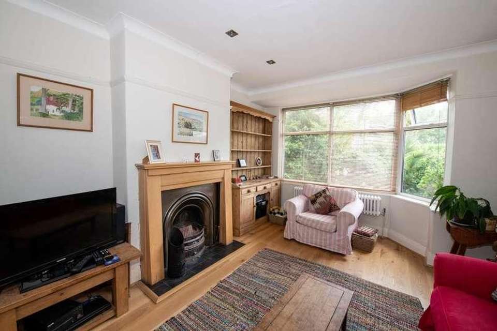3 bedroom semi-detached house for sale
Salford, M7semi-detached house
bedrooms
Property photos
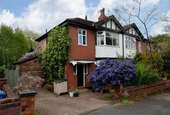
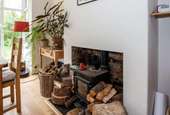
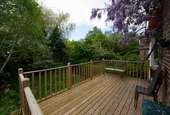
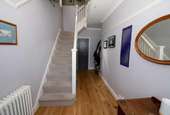
+24
Property description
Aubrey Lee & Co are delighted to bring to the market this semi detached, three bedroom house situated in a popular location offering convenient access to local shops, schools, places of worship and transport links. The property makes an ideal family home and benefits from a sizable basement also.The accommodation briefly comprises of:- Hall, Lounge, Dining Room, Kitchen, Bedroom 1, Bedroom 2, Bedroom 3, Bathroom, Basement, Gardens.Viewings can be arranged by calling our office on 0161 798 8000.LocationLocated off Nevile Road.HallA welcoming hallway with the stairs leading upto the left, useful understairs storage cupboard.Lounge - 4.14m (13'7") Approx x 3.65m (12'0") ApproxFront facing nicely proportioned room measured into the bay window, feature wooden fireplace surround with inset fire and tiled hearth. Opens to:-Dining Room - 4.76m (15'7") Approx x 3.24m (10'8") ApproxA rear facing bright room having a floor to ceiling picture window overlooking the rear garden, again there is more than ample space for furniture, the focal point of the room is the log burning stove with an exposed brick surround. The room opens to:-Kitchen - 3.43m (11'3") Approx x 2.73m (8'11") ApproxFitted with a range of black gloss base units with sunken 1.5 sink unit and mixer tap, integrated eye-level oven and grill with matching warming drawer, 5 ring hob with extractor hood above. Integrated fridge and freezer. Rear facing window and tiled floor.3 BedroomsBedroom 1 - 4.19m (13'9") Approx x 3.39m (11'1") ApproxFront facing double bedroom.Bedroom 2 - 4.77m (15'8") Approx x 3.35m (11'0") ApproxRear facing double bedroom which is measured into the bay window.Bedroom 3 - 2.33m (7'8") Approx x 2.28m (7'6") ApproxFront facing single bedroom.BathroomConsisting of a white suite of bath with matching shower cubicle, washbasin and wc. Part tiled walls and chrome towel radiator.GardenTo the rear of the property is a raised decked seating area with steps down to a paved area which opens fully to a lawned garden with established shrubbery borders. Side access gate to the front of the property where there is driveway and further garden area. From the rear garden there is a door to:-BasementRoom 1Small storage area which houses the boiler, opens to:-Room 2 - 7.98m (26'2") Approx x 5.77m (18'11") ApproxA nicely proportioned space which can be utilised to suit, has two storage cupboards to the rear.HeatingGas central heatingWindowsSealed unit double glazing.Council TaxBand CTenureWe understand that the property is leasehold subject to a 999 year lease which commenced in 1985 and an annual ground rent of ?40.NoticePlease note we have not tested any apparatus, fixtures, fittings, or services. Interested parties must undertake their own investigation into the working order of these items. All measurements are approximate and photographs provided for guidance only.
Interested in this property?
Council tax
First listed
Over a month agoSalford, M7
Marketed by
Aubrey Lee Estate Agent 39 Bury New Road,Prestwich,Manchester,M25 9JYCall agent on 0161 798 8000
Placebuzz mortgage repayment calculator
Monthly repayment
The Est. Mortgage is for a 25 years repayment mortgage based on a 10% deposit and a 5.5% annual interest. It is only intended as a guide. Make sure you obtain accurate figures from your lender before committing to any mortgage. Your home may be repossessed if you do not keep up repayments on a mortgage.
Salford, M7 - Streetview
DISCLAIMER: Property descriptions and related information displayed on this page are marketing materials provided by Aubrey Lee Estate Agent. Placebuzz does not warrant or accept any responsibility for the accuracy or completeness of the property descriptions or related information provided here and they do not constitute property particulars. Please contact Aubrey Lee Estate Agent for full details and further information.





