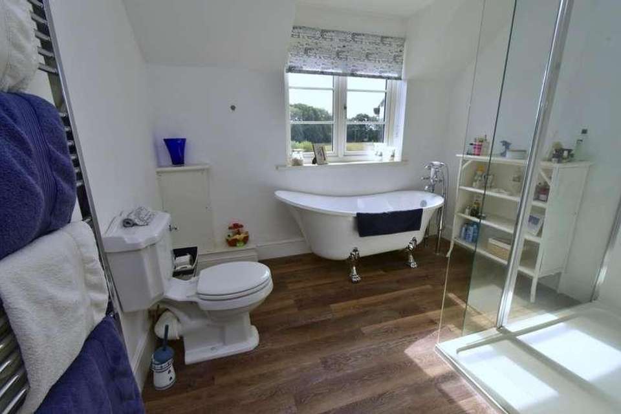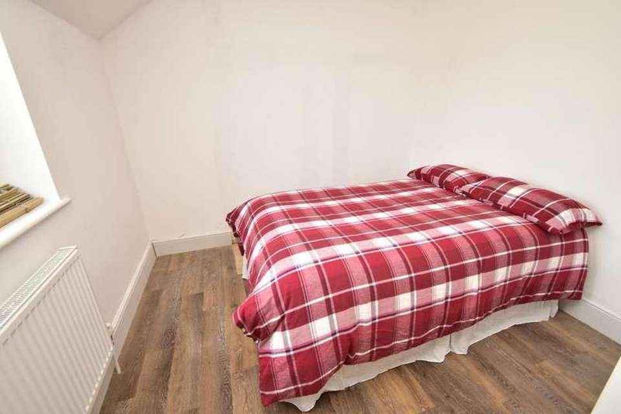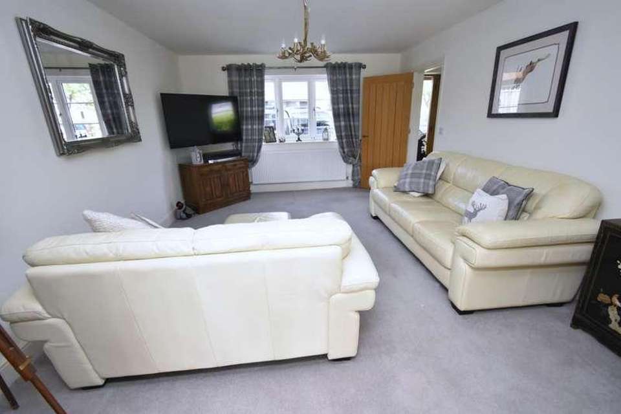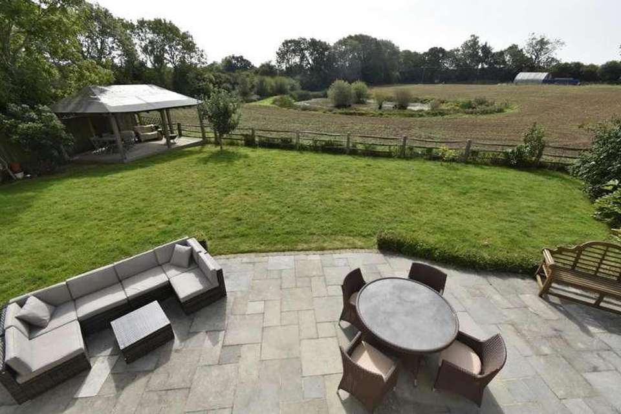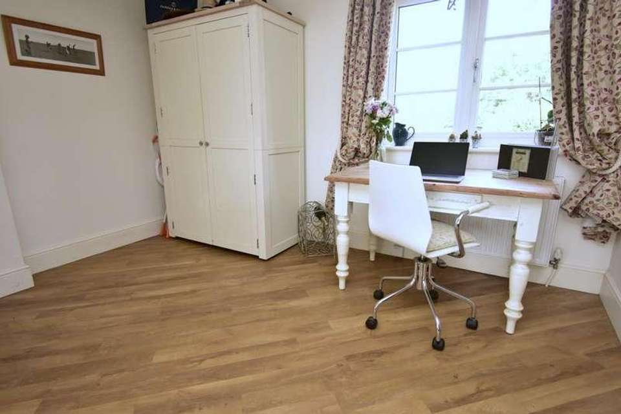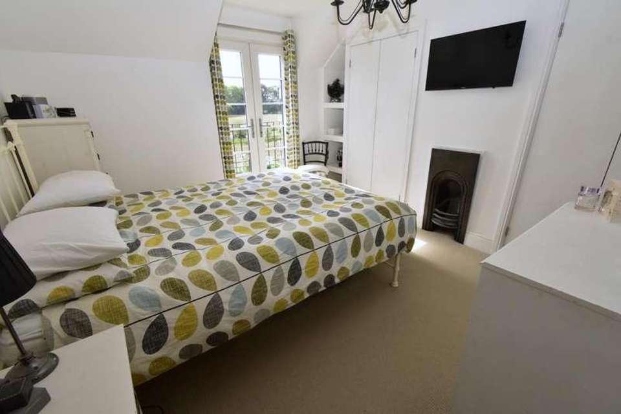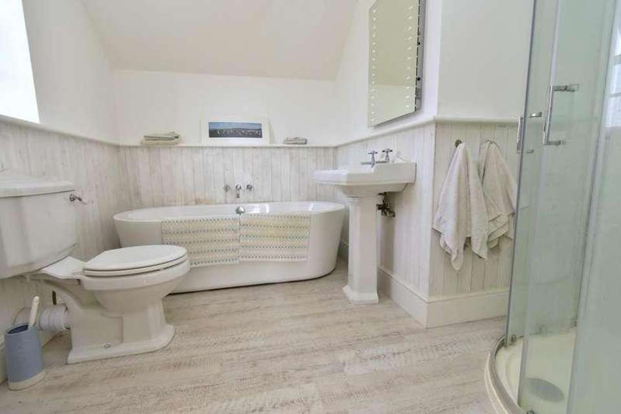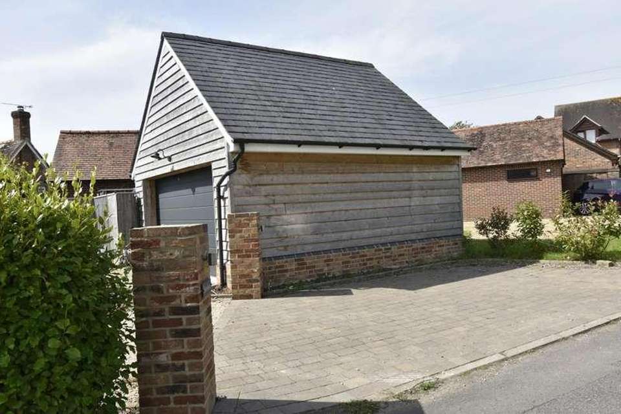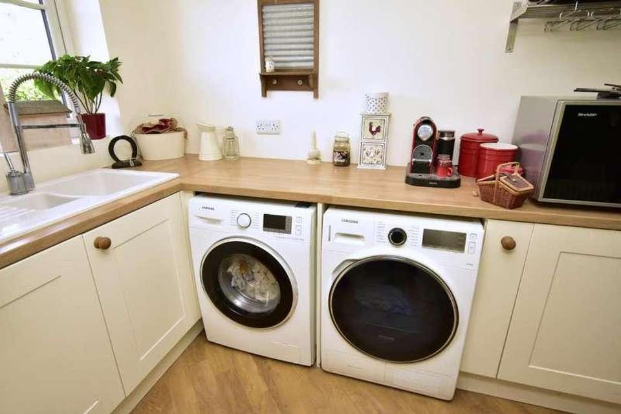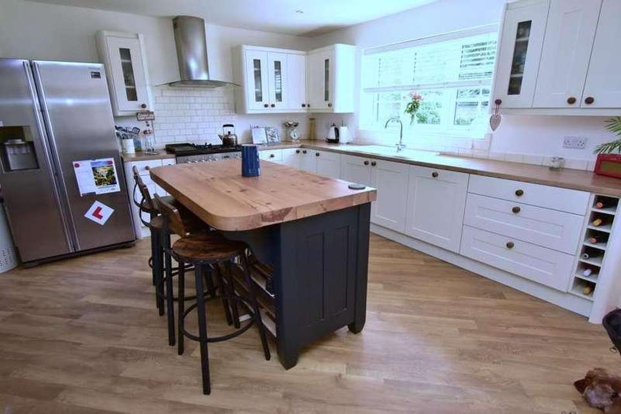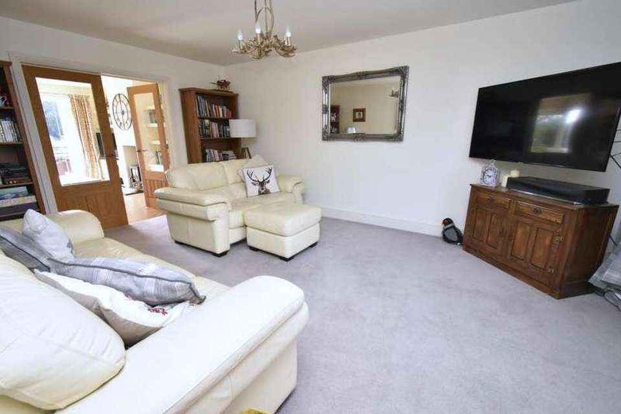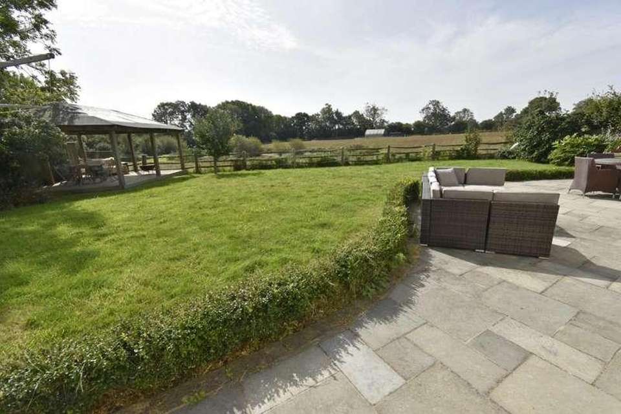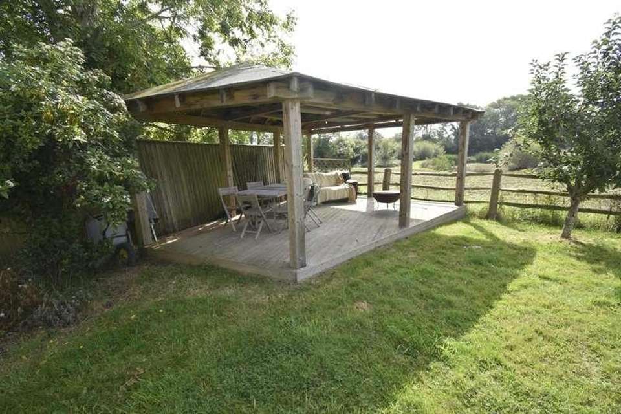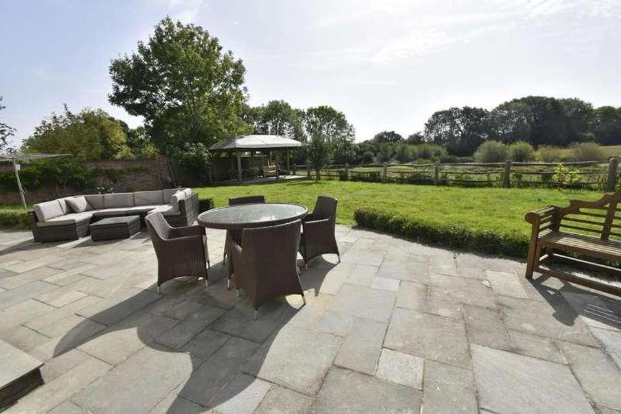4 bedroom property for sale
BH21 7ETproperty
bedrooms
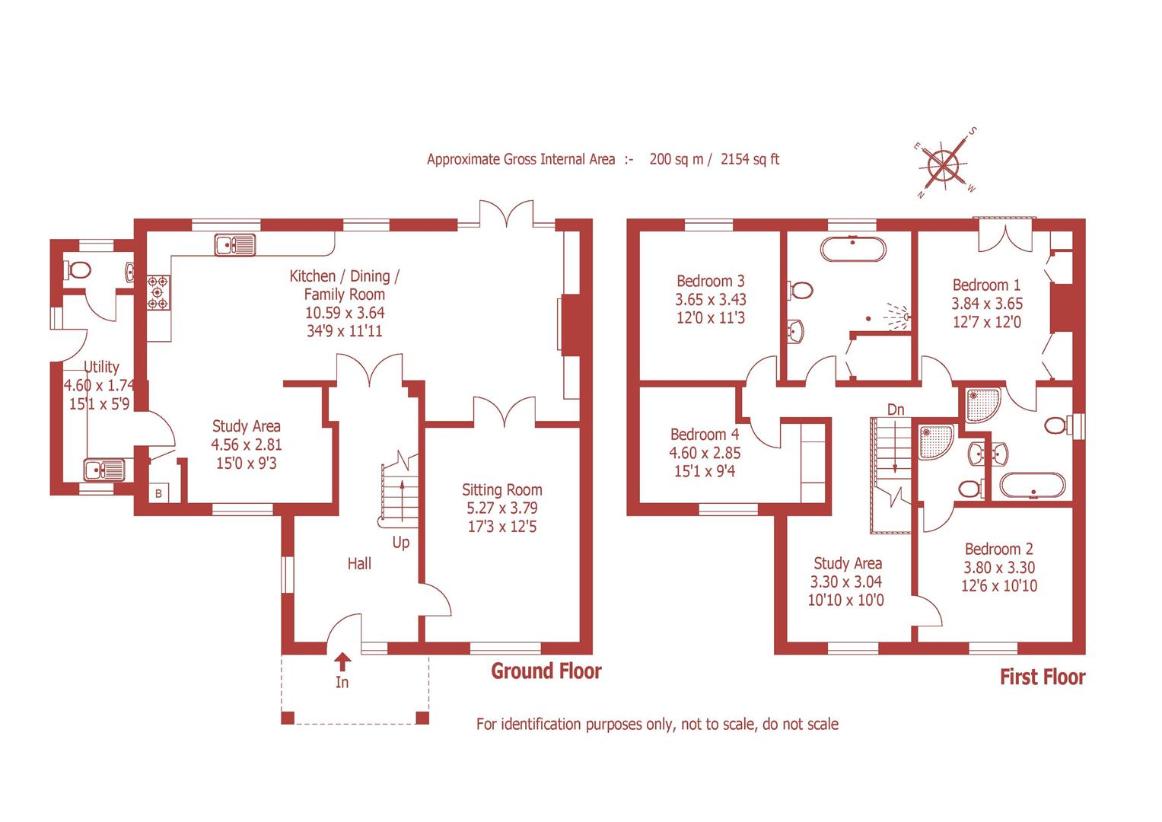
Property photos

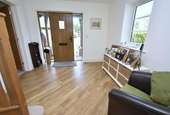
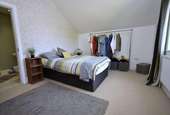

+23
Property description
Traditionally built in 1982, with a brick plinth, tiled band, colour-washed rendered elevations under a slate roof, the property has been occupied by our clients since 2007. It is presented in excellent decorative order throughout and set in a good sized, flat plot with a south facing rear garden backing onto fields. Chalbury is set between the villages of Horton and Gaunt Common and about 6 miles north of the market town of Wimborne Minster which offers a wide range of amenities. There are First Schools in the nearby villages of Gaunts Common and Witchampton, and a post office/shop in Furzehill. The coastal towns of Poole and Bournemouth, and the city of Salisbury, all of which have mainline rail links to London Waterloo, are within about 40 minutes' drive. An open-fronted gabled porch (with tiled step, oak down timbers and slate roof) leads to a reception hall with oak finish Karndean flooring and under stairs storage space. There is a spacious living room to the front, and glazed oak doors lead to the superb kitchen/dining/family room overlooking the rear garden which has a comprehensive range of units and work surfaces, island unit/breakfast bar with solid pine worktop, Rangemaster Professional cooker (with 6-burner hob and 2 ovens), extractor above, Samsung American style fridge-freezer and integrated dishwasher. The dining area has space for table and 6 chairs, and the family area has a fireplace (with wood burning stove), dressers and shelves to either side, and a superb view. Off the kitchen, there is a study area with coat hanging space and a boiler cupboard. The utility room has a ceramic sink, worktops, space for white goods, a further coat hanging area, and a door to outside. There is a cloakroom with WC and wash basin. Stairs lead to a semi-galleried first floor landing with office space. Bedroom 1 has a wrought iron fireplace, 2 built-in wardrobes, fitted shelves, double doors to a Juliet balcony giving lovely views over the adjacent farmland and lake, and an en suite bath/shower room (with double-ended bath, corner shower cubicle, wash basin and WC.) Bedroom 2 has an en suite shower room (with corner shower cubicle, wash basin and WC.) Bedroom 3 has a superb rural view and bedroom 4 is a smaller double room to the front. The family bath/shower room with rolltop bath, double shower cubicle, wash basin, WC, quality flooring and airing cupboard. A pavioured slipway leads into a large gravelled courtyard providing ample off road parking and enclosed by a high hedge. There is a detached double garage with sectional electric door, latex floor, lighting and power. A gate leads to the south facing garden which is enclosed by brick walls to the sides, and rustic fencing to the rear to maximise the view over the adjacent field and lake. Large lawn, full width entertaining terrace, established shrubs, raised timber deck with a timber gazebo. Trees include apple, crabapple, twisted hazel and willow.
Council tax
First listed
2 weeks agoBH21 7ET
Placebuzz mortgage repayment calculator
Monthly repayment
The Est. Mortgage is for a 25 years repayment mortgage based on a 10% deposit and a 5.5% annual interest. It is only intended as a guide. Make sure you obtain accurate figures from your lender before committing to any mortgage. Your home may be repossessed if you do not keep up repayments on a mortgage.
BH21 7ET - Streetview
DISCLAIMER: Property descriptions and related information displayed on this page are marketing materials provided by Christopher Batten in association with Winkworth. Placebuzz does not warrant or accept any responsibility for the accuracy or completeness of the property descriptions or related information provided here and they do not constitute property particulars. Please contact Christopher Batten in association with Winkworth for full details and further information.





