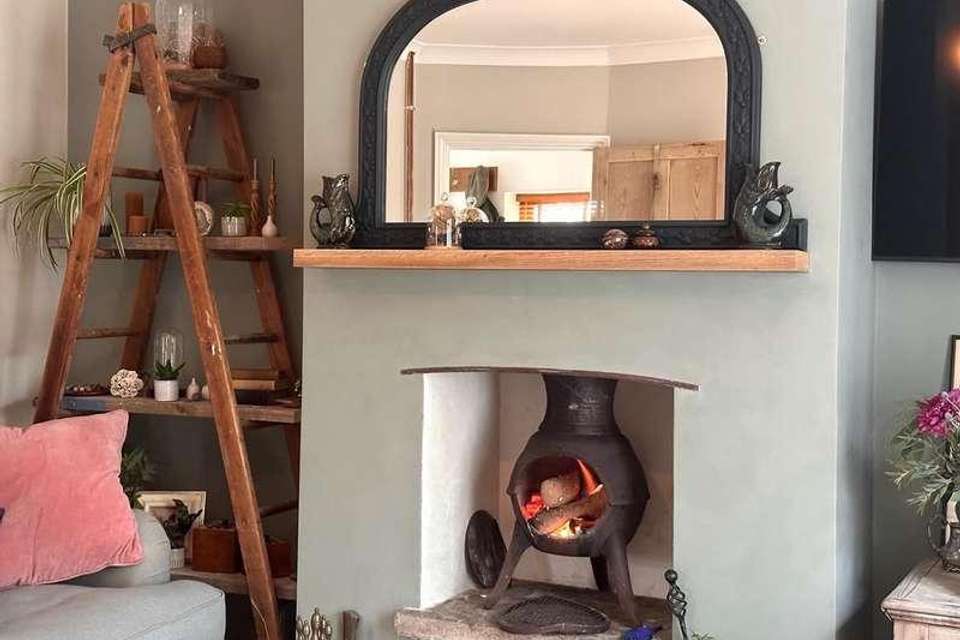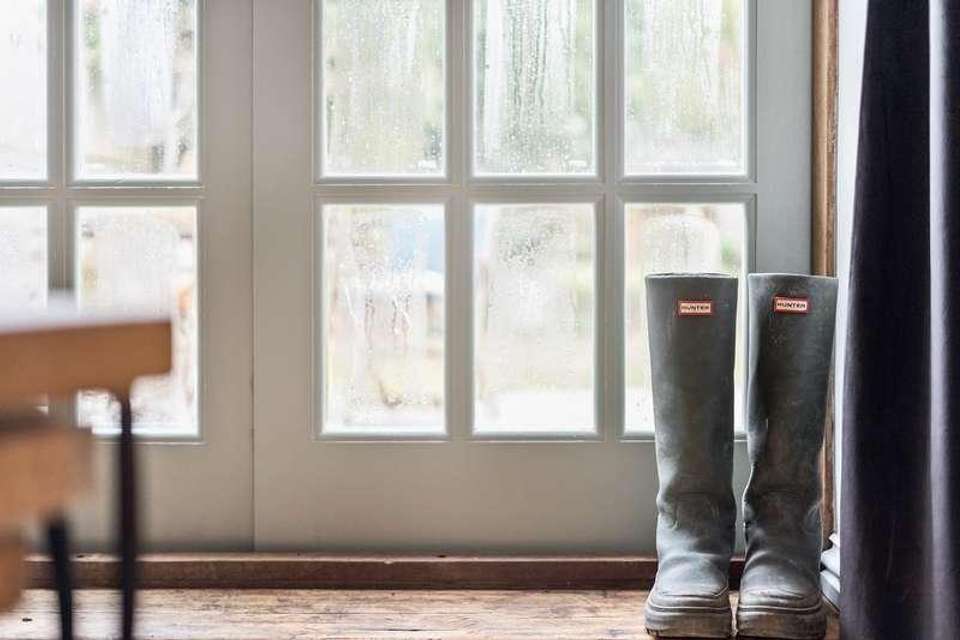2 bedroom semi-detached house for sale
Royston, SG8semi-detached house
bedrooms
Property photos




+22
Property description
This two/three bedroom semi-detached home is situated on a fantastic size plot within the village of Reed within a 10 minute drive of Royston town centre and train links. This property has fantastic potential to extend to the side and the rear (STPP). The property benefits from a fantastic size rear garden and large driveway for at least 3 vehicles which could have the potential for further parking if necessary. The property comprises; entrance hallway, fully fitted kitchen, lounge/diner with patio doors onto the rear garden, downstairs WC, third bedroom/office/study, to the first floor accommodation are two good size double bedrooms and a modern fitted family bathroom.Reed is a small village in North Hertfordshire situated approx. 3 miles from Royston along the A10. This lovely village boasts a school, a village hall, the Saxon parish church of St. Mary, a cricket club and a 16th-century inn which is currently partially open as a restaurant and takeaway. The nearby market town of Royston also provides you with all of your local amenities, in the catchment of two outstanding schools and commutable train links directly to London as well as direct links onto the A10, A505, M11, A1M and good access to Cambridge city centre.Ground FloorEntrance HallwayWooden front door with an obscure glazed window, original solid wood flooring, radiator, double glazed solid wood window to the side aspect, stairs to first floor, access into the kitchen and lounge.Kitchen12' 2" x 6' 6" (3.71m x 1.98m) Two double glazed solid wood windows to the front aspect, range of wall and base units with a roll edge work top, tiled splash back, stainless steel sink and drainer, electric hob with stainless steel splash back and cooker hood above, double oven, integrated dishwasher, integrated tall fridge/freezer, laminate flooring, large radiator.Lounge12' 0" x 12' 8" into recess (3.66m x 3.86m) Wooden double glazed patio doors leading onto the garden, original solid wood flooring, large radiator, featured wood burner, accessed via entrance hallway, access to the second hallway.HallwayAccess to the study/potential third bedroom and downstairs WC, under the stairs storage cupboard with plumbing and space for a washing machine, double glazed window to the side aspect inside the cupboard.Downstairs WCFully tiled flooring, radiator, obscure glazed double glazed solid wood window to the side aspect, wash hand basin with splash back, low level flush WC.Study/Office/Bedroom Three7' 0" x 6' 7" (2.13m x 2.01m) A very versatile space which is currently being used as a study/office, small vaulted ceiling, large radiator, original solid wood flooring, double glazed solid wood window to the rear aspect.First FloorLandingRadiator, access to all first floor accommodation, large cupboard, loft access, double glazed solid wood window to the rear aspect.Bedroom One9' 9" x 9' 8" (2.97m x 2.95m) Radiator, plenty of double sockets, double glazed solid wood window to the rear aspect.Bedroom Two9' 8" x 8' 8" (2.95m x 2.64m) Plenty of double sockets, radiator, original solid wood flooring, two double glazed solid wood windows to the front aspect.Family BathroomBath with splash back tiled around, mixer taps, obscure double glazed solid wood window to the front aspect, heated towel rail, low level flush WC, extractor fan, radiator, wash hand basin, separate stand alone shower with mains shower above, original solid wooden flooring.ExternalRear GardenThis fantastic private rear garden is around 120ft long, surrounded by nature and wildlife with plenty of trees and shrubs. There is side access via a large gate, a large patio area with access via the patio doors from the lounge providing an ideal area for entertaining, alfresco dining or enjoying some of the wildlife in the area. The garden is enclosed via fence to all sides, and there is a good size built in shed as well as a tree house style shed ideal for children to play in. The garden is mainly laid to lawn and has bundles of potential to extend the patio areas and/or the property to the side and/or to the rear (STPP). The oil tank is located here.FrontLarge gravelled driveway with ample space for 3 - 4 vehicles, side area is mainly laid to lawn and is boarded by hedge with trees and shrubs. There is potential to widen the driveway to allow parking for up to 6 vehicles.
Interested in this property?
Council tax
First listed
3 weeks agoRoyston, SG8
Marketed by
Country Properties 45 High Street,Royston,Hertfordshire,SG8 9AWCall agent on 01763 245121
Placebuzz mortgage repayment calculator
Monthly repayment
The Est. Mortgage is for a 25 years repayment mortgage based on a 10% deposit and a 5.5% annual interest. It is only intended as a guide. Make sure you obtain accurate figures from your lender before committing to any mortgage. Your home may be repossessed if you do not keep up repayments on a mortgage.
Royston, SG8 - Streetview
DISCLAIMER: Property descriptions and related information displayed on this page are marketing materials provided by Country Properties. Placebuzz does not warrant or accept any responsibility for the accuracy or completeness of the property descriptions or related information provided here and they do not constitute property particulars. Please contact Country Properties for full details and further information.


























