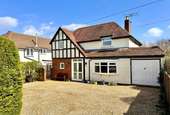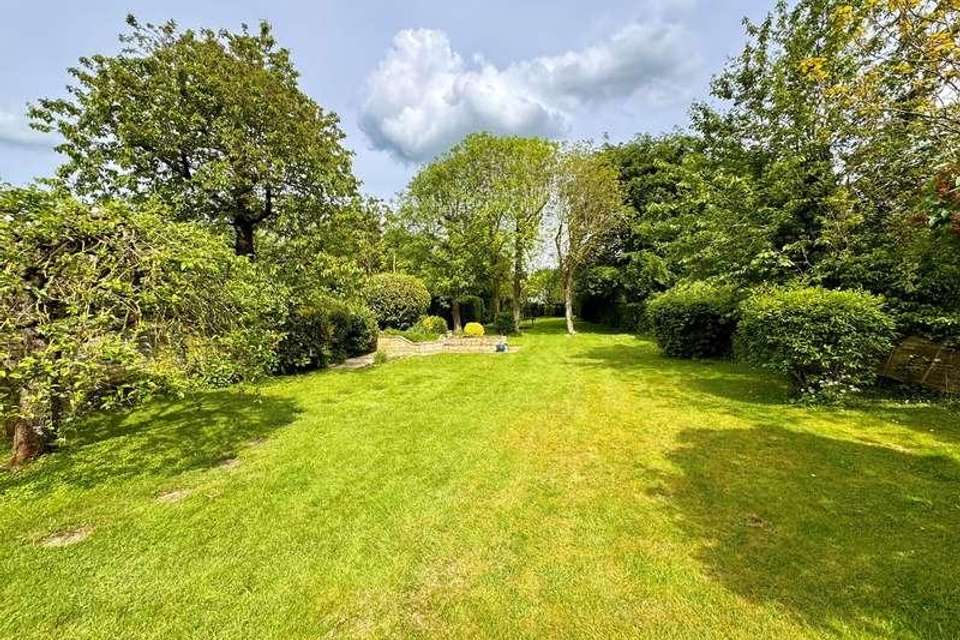4 bedroom detached house for sale
Baldock, SG7detached house
bedrooms
Property photos




+18
Property description
A spacious and very well maintained 3 / 4 bedroom detached family home set in a wonderful plot in excess of a third of an acre! Having been extended, this fantastic home offers spacious accommodation with 3 very good size reception rooms plus a further large 4th reception or 4th bedroom, shower room and study on the ground floor with 3 double bedrooms and family bathroom on the first. Externally the property sits in an enviable approx. 0.34 acre plot with a private driveway for multiple vehicles and integral single garage 31ft in length at the front, to the rear is a fabulous approx. 300ft garden laid to lawn with various ornamental beds, borders and fruit trees. With some light cosmetic modernisation required, and scope for further extension STPP, this is an opportunity to create something very special!AccommodationEntrance Porch to:Entrance HallwayStairs to the first floor accommodation, radiator, doors to the Cloakroom, Utility, Kitchen and Lounge.CloakroomWindow to the front aspect, WC, wash hand basin, radiator.Lounge15' 2" x 13' 8" (4.62m x 4.17m) Bay window to the front aspect, open fire with timber surround and tiled hearth, radiator, opening to:Dining Room9' 9" x 13' 5" (2.97m x 4.09m) Door to study, opening to: Garden Room8' 5" x 12' 0" (2.57m x 3.66m) Radiator, sliding doors to rear terrace, serving hatch to kitchen.Study7' 6" x 12' 2" (2.29m x 3.71m) Windows to both sides, radiator, door to:Family Room/Bedroom Four11' 7" x 12' 2" (3.53m x 3.71m) Window to the side aspect and window to the rear aspect, radiator.Kitchen19' 0" max x 13' 0" max (5.79m x 3.96m) Window to the rear aspect, radiator, a range of wall mounted and base level units with work surface over and inset sink with drainer, breakfast bar, serving hatch to garden room, integral oven/grill, halogen hob with extractor over, fridge/freezer, space for a dishwasher, large cupboard housing the airing cupboard and a radiator, door to: Utility Room11' 1" x 9' 2" (3.38m x 2.79m) Window to the side aspect, storage cupboard, space for a washing machine, tumble dryer and fridge/freezer, oil fired boiler, external door to side, door to entrance hall, sliding door to:Shower RoomWindow to the side aspect, heated towel rail, wash hand basin, WC, double shower cubicle.First FloorLandingWindow to the front aspect, cupboard housing the water tank and central heating controls, loft hatch, doors to:Bedroom One13' 7" max x 9' 9" (4.14m x 2.97m) Two windows to the rear aspect, radiator, built in wardrobes.Bedroom Two12' 0" x 10' 7" (3.66m x 3.23m) Window to the front aspect, radiator, built in wardrobes.Bedroom Three8' 7" x 8' 6" (2.62m x 2.59m) Window to the rear aspect, radiator.Family BathroomRadiator, window to the rear aspect, heated towel rail, WC, wash hand basin, bath with shower over and screen.ExternalFrontLarge gravelled driveway providing parking for multiple vehicles, gated access at side to rear, attached single garage.Garage31' 0" x 8' 7" (9.45m x 2.62m) Up and over door, light and power.RearWrap around rear terrace leading to approx. 300ft easterly facing rear garden laid to lawn with various ornamental beds, borders and fruit trees.
Interested in this property?
Council tax
First listed
3 weeks agoBaldock, SG7
Marketed by
Country Properties 39 High Street,Baldock,Hertfordshire,SG7 6BGCall agent on 01462 895061
Placebuzz mortgage repayment calculator
Monthly repayment
The Est. Mortgage is for a 25 years repayment mortgage based on a 10% deposit and a 5.5% annual interest. It is only intended as a guide. Make sure you obtain accurate figures from your lender before committing to any mortgage. Your home may be repossessed if you do not keep up repayments on a mortgage.
Baldock, SG7 - Streetview
DISCLAIMER: Property descriptions and related information displayed on this page are marketing materials provided by Country Properties. Placebuzz does not warrant or accept any responsibility for the accuracy or completeness of the property descriptions or related information provided here and they do not constitute property particulars. Please contact Country Properties for full details and further information.






















