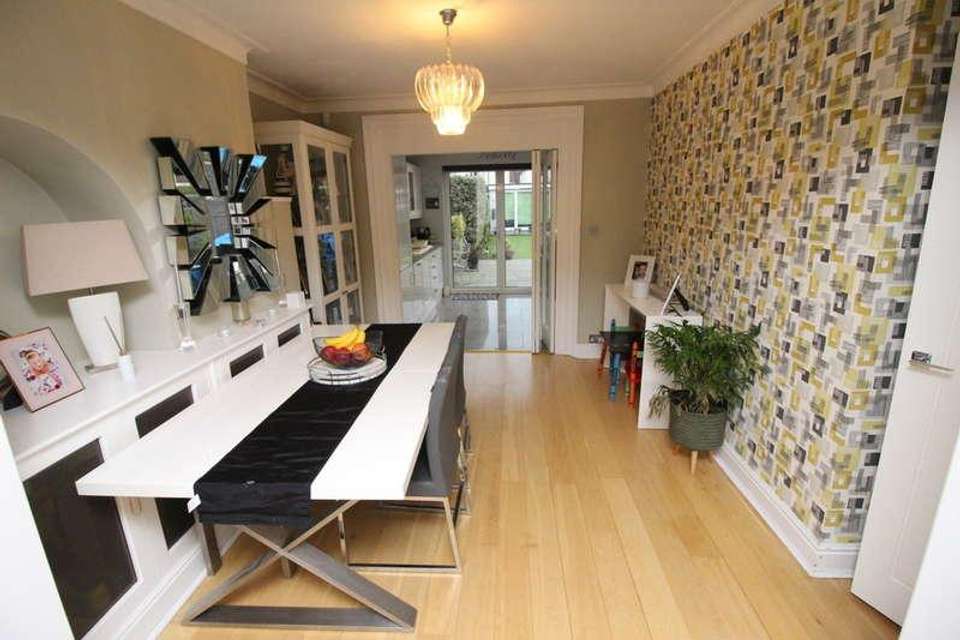4 bedroom terraced house for sale
Elmstead Gardens, KT4terraced house
bedrooms
Property photos




+14
Property description
ENTRANCE HALLWAY Understairs meter storage cupboard, wood laminate flooring. FRONT RECEPTION 1310 X 1110 Into rounded bay double glazed window with shutters, radiator, feature fireplace with built in cabinets to alcoves, wood laminate flooring, open plan through to:- REAR RECEPTION 1110 X 116 Wood laminate flooring, fitted cabinets, folding glazed doors into:- FITTED KITCHEN/BREAKFAST ROOM 175 X 113 Fitted with a range of high and low level cupboards and drawers, working top surfaces, inset ceramic single drainer sink unit with mixer tap, integrated fridge, freezer, dishwasher, plumbing and space for washing machine and tumble drier, fitted Range cooker with extractor hood above, cupboard housing gas central heating boiler, radiator, wine cooler, bi-folding doors opening onto rear garden. DOWNSTAIRS SHOWER ROOM Comprising double shower cubicle with shower attachment , vanity wash hand basin, concealed system W.C., radiator, tiled flooring, extractor fan. Stairs to FIRST FLOOR LANDING BEDROOM TWO 1310 X 116 Into rounded bay double glazed window with shutters, radiator, range of built in wardrobes with matching drawers. BEDROOM THREE 116 X 88 Double glazed window with shutters, built in wardrobes providing hanging and shelved storage space, double radiator. BEDROOM FOUR 87 X 6 Double glazed window with shutters, radiator. FAMILY BATHROOM Comprising feature roll top bath, vanity wash hand basin with mixer tap, concealed system W.C., double glazed frosted window with shutters, tiled flooring. Stairs to SECOND FLOOR LANDING MASTER BEDROOM 169 X 132 With skylight windows with eaves storage cupboards, radiator, bi-folding double glazed doors onto Juliet balcony, Door to:- EN-SUITE SHOWER ROOM Comprising shower cubicle, vanity wash hand basin with mixer tap, low level W.C., heated towel rail, double glazed frosted window, fully tiled walls, tiled flooring. REAR GARDEN Extending to 60 being west facing, composite decking and artificial grass with flowerbed borders with evergreen trees and bushes. GARDEN CABIN 135 X 1211 With light and power, bi-folding double glazed doors with rear separate storage shed, front garden being paved providing off street parking COUNCIL TAX Band D
Interested in this property?
Council tax
First listed
3 weeks agoElmstead Gardens, KT4
Marketed by
Connor Prince Estate Agents 66 Central Road,Worcester Park,KT4 8HXCall agent on 0208 330 7755
Placebuzz mortgage repayment calculator
Monthly repayment
The Est. Mortgage is for a 25 years repayment mortgage based on a 10% deposit and a 5.5% annual interest. It is only intended as a guide. Make sure you obtain accurate figures from your lender before committing to any mortgage. Your home may be repossessed if you do not keep up repayments on a mortgage.
Elmstead Gardens, KT4 - Streetview
DISCLAIMER: Property descriptions and related information displayed on this page are marketing materials provided by Connor Prince Estate Agents. Placebuzz does not warrant or accept any responsibility for the accuracy or completeness of the property descriptions or related information provided here and they do not constitute property particulars. Please contact Connor Prince Estate Agents for full details and further information.


















