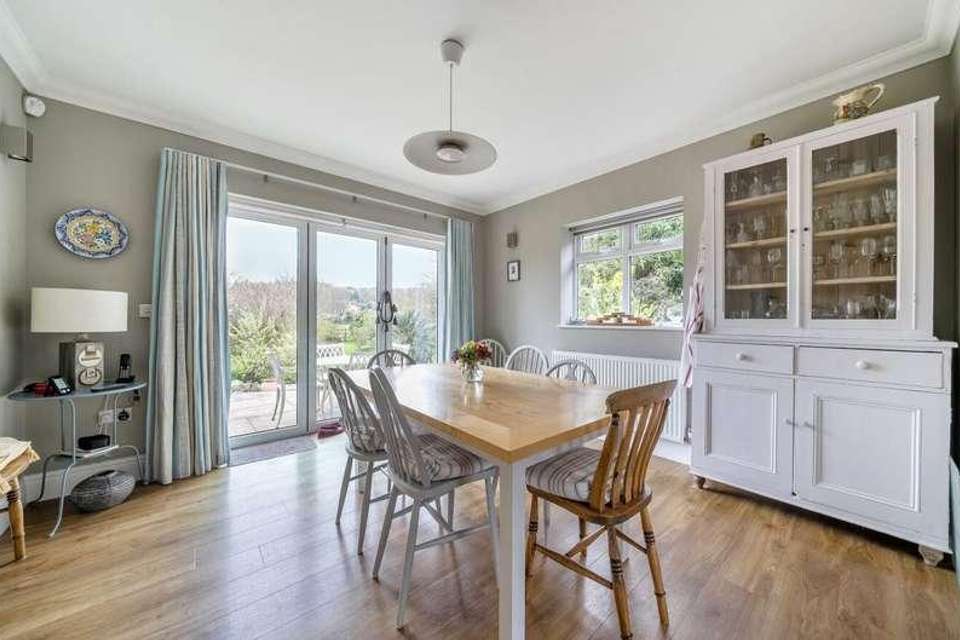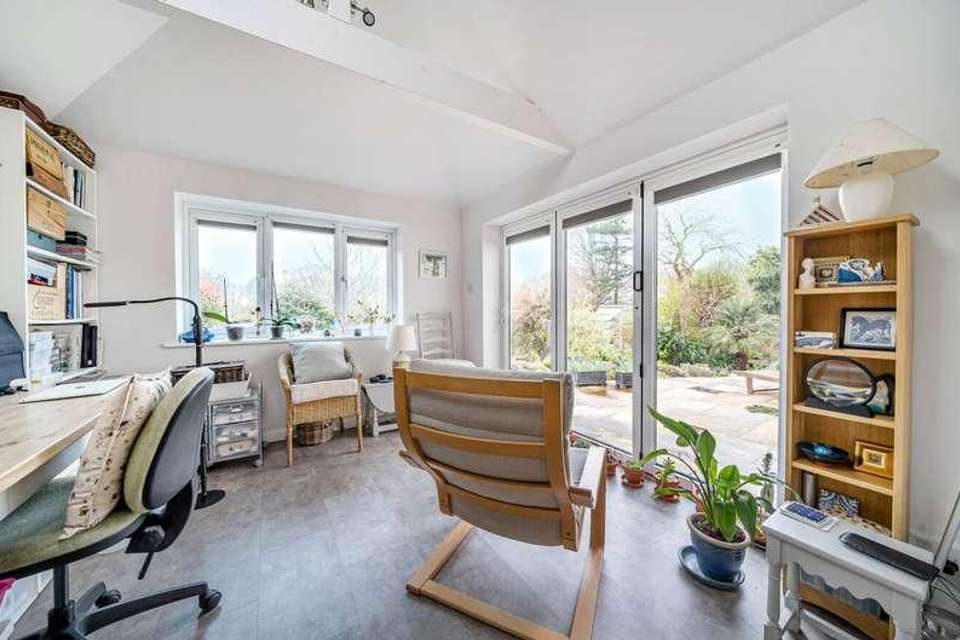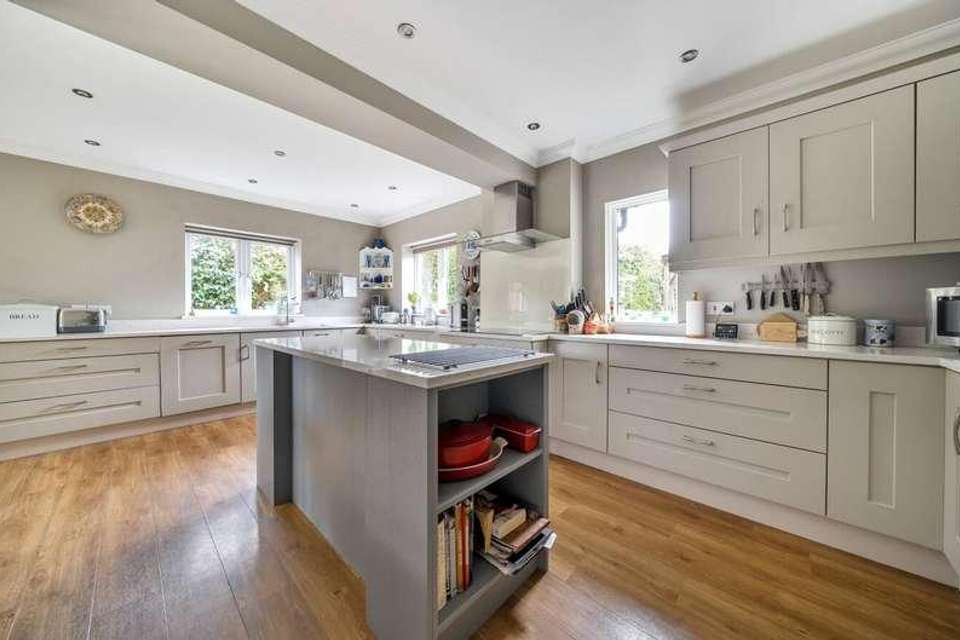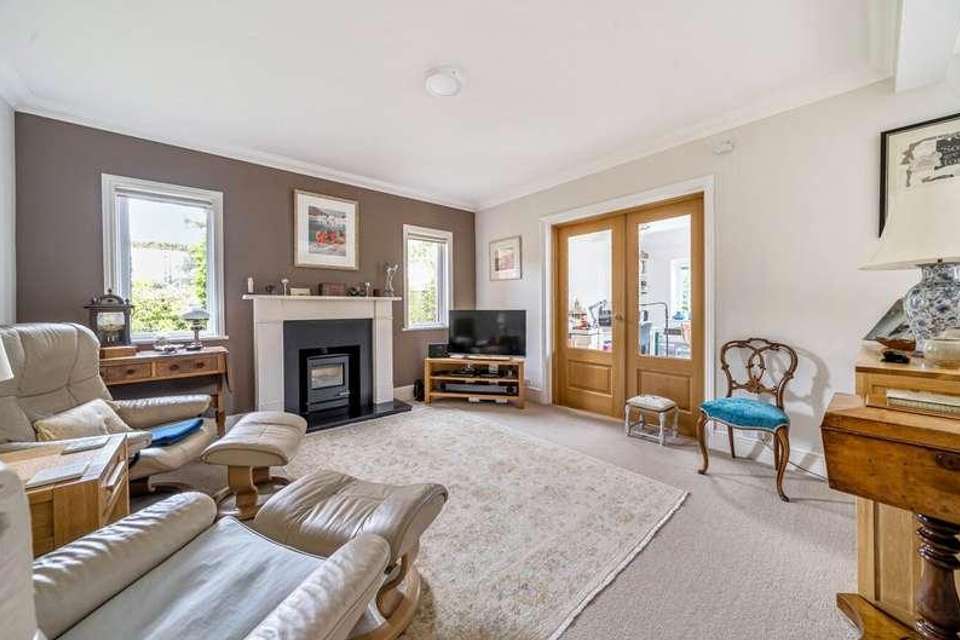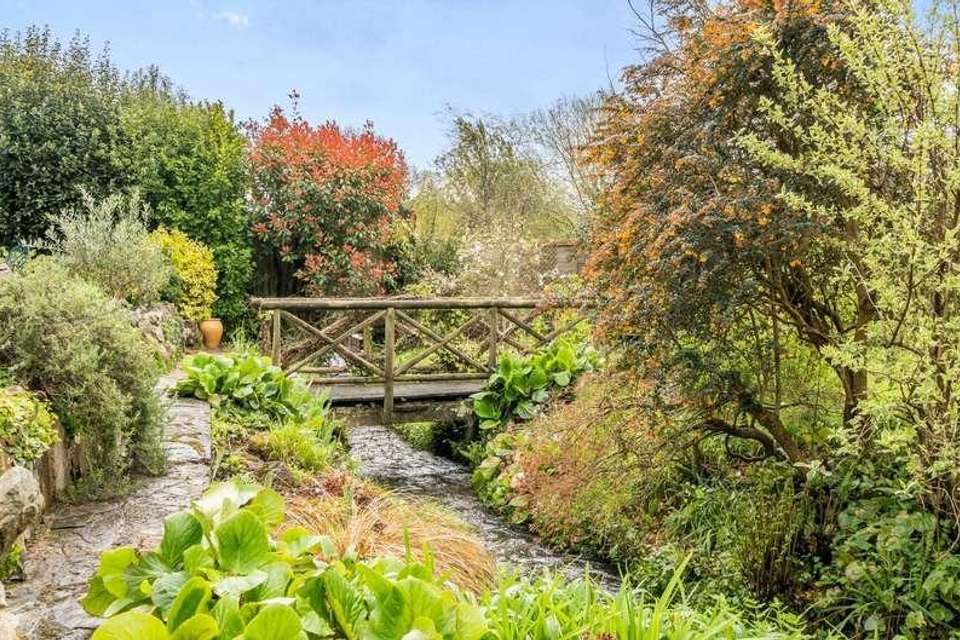4 bedroom detached house for sale
EX9 6ARdetached house
bedrooms
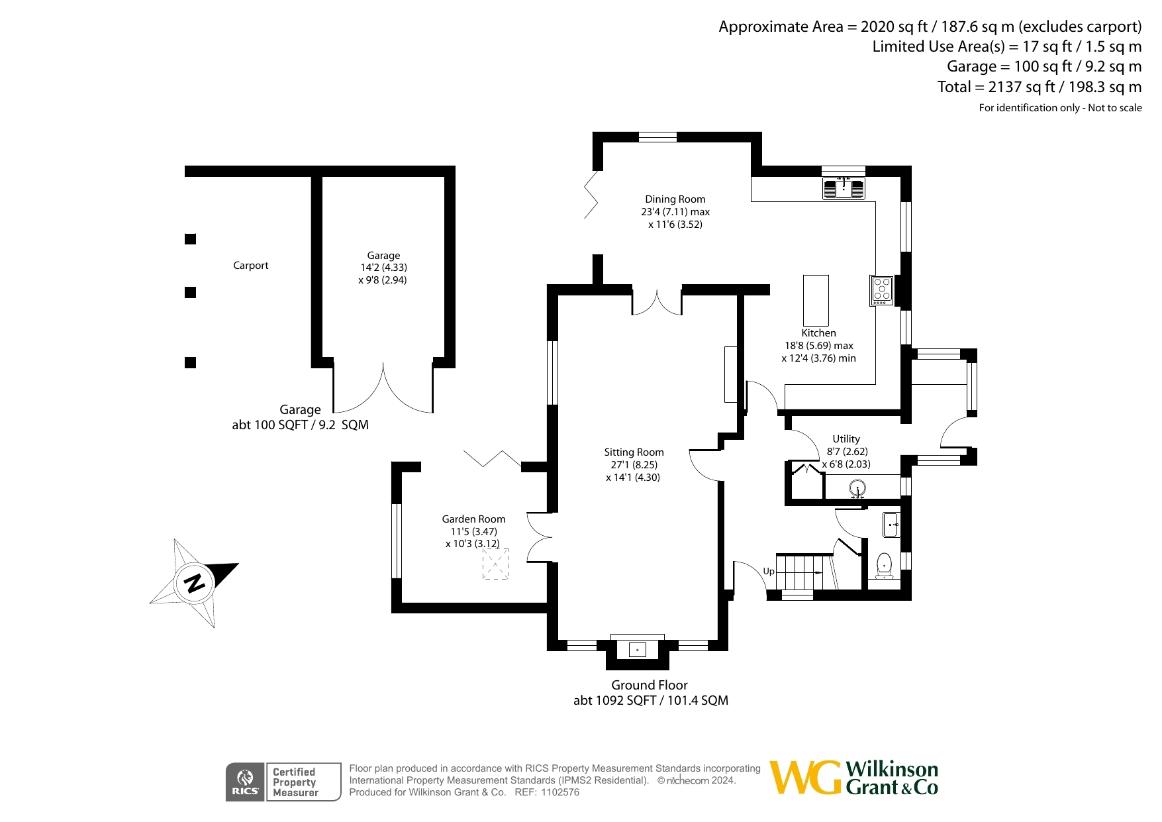
Property photos

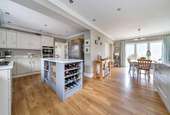

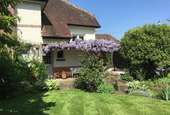
+15
Property description
This is a handsome, 1920s house situated in an enviable location in Budleigh Salterton. Having been extended over the years, it offers well-presented accommodation of 2020 sq ft. The current owners have made a number of improvements including new windows and garden room. The property also benefits from a Hive managed central heating system and solar panels. The welcoming reception hallway leads to all principal rooms. The dual aspect 27 ft sitting room has a feature fireplace and doors to the garden room. This newly created space has bifold doors to the garden. The triple aspect L-shaped kitchen/dining room has an impressive range of fitted units with Silestone worksurfaces, central island, integral Siemens double oven with warming drawer, 4 ring Siemens induction hob, integral dishwasher and free-standing Fisher & Paykel fridge freezer. The dining area has bifold doors to the patio. The utility room, with a cupboard housing a modern combination boiler and water softener, leads through to an area for washing machine and an external door. Of further note on the ground floor is a cloakroom. A wide turning staircase leads to the first-floor landing with a large walk-in storage and airing cupboard. The principal suite has lovely views, in-built wardrobes and a modern en suite shower room. There are two further generous double bedrooms with fitted wardrobes. The fourth bedroom, a single, is currently used as an office. The family bathroom is a modern four-piece suite. The gardens and grounds are a real feature. To the front is a large, gravelled parking and turning area leading to the solid timber garage, with power and light and eaves storage, plus an adjacent carport. There is a pedestrian gate with a path to the front door leading through a lovely lawned area with an attractive magnolia tree and an assortment of shrubs. A wooden arbor, with established Wisteria plant, leading on to a west facing seating area taking full advantage of the setting sun. A large, paved patio adjoins the rear of the property. A well-established rockery leads to a footbridge over a brook which in turn leads onto large level lawns that are interspersed with a wide array of mature trees and shrubs. The property has a wooden railed fence with a gate that adjoins paddocks. Greenhouse and shed. The gardens have been open each year for the public to visit in benefit of the local Hospiscare.
Council tax
First listed
2 weeks agoEX9 6AR
Placebuzz mortgage repayment calculator
Monthly repayment
The Est. Mortgage is for a 25 years repayment mortgage based on a 10% deposit and a 5.5% annual interest. It is only intended as a guide. Make sure you obtain accurate figures from your lender before committing to any mortgage. Your home may be repossessed if you do not keep up repayments on a mortgage.
EX9 6AR - Streetview
DISCLAIMER: Property descriptions and related information displayed on this page are marketing materials provided by Wilkinson Grant. Placebuzz does not warrant or accept any responsibility for the accuracy or completeness of the property descriptions or related information provided here and they do not constitute property particulars. Please contact Wilkinson Grant for full details and further information.





