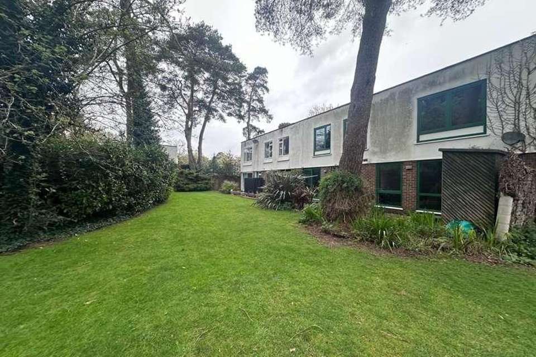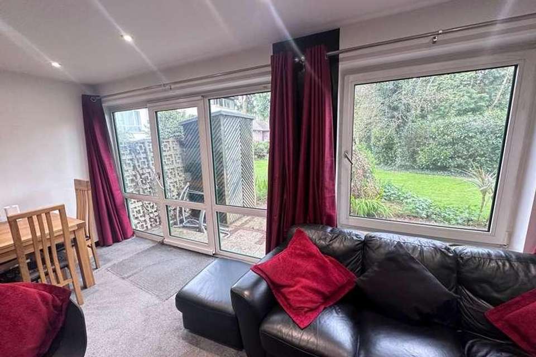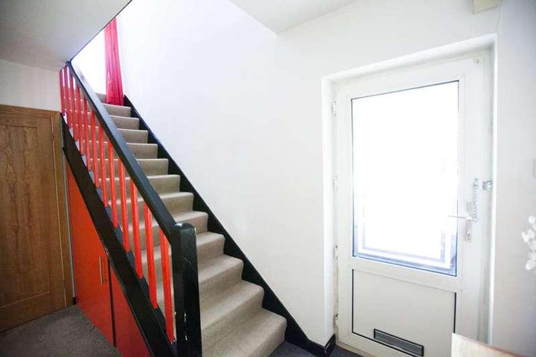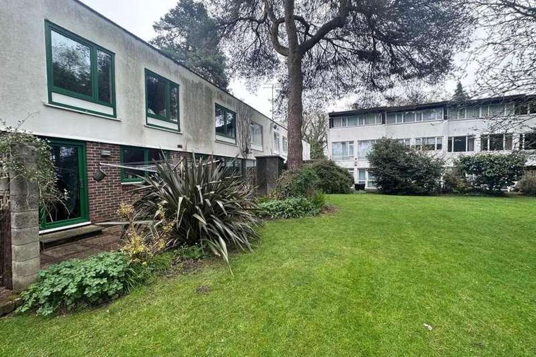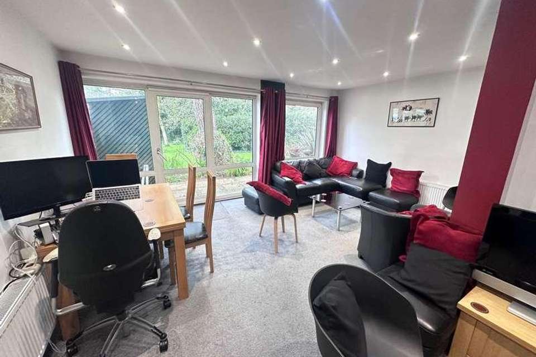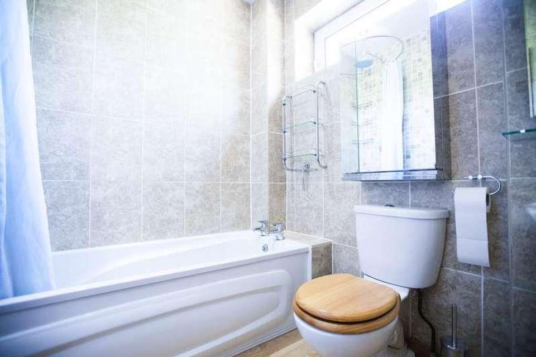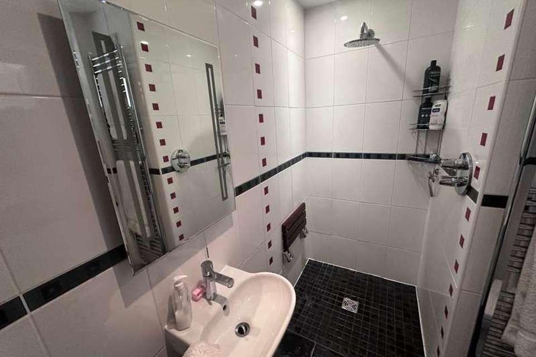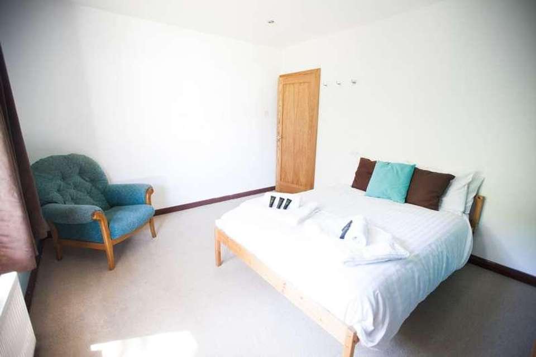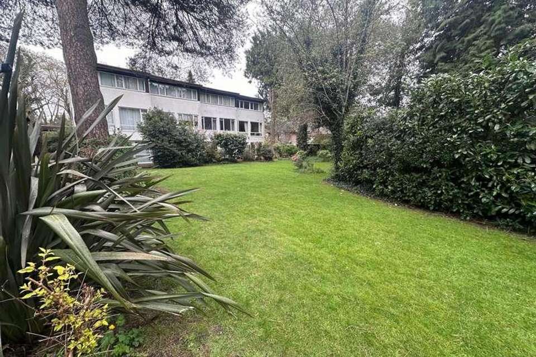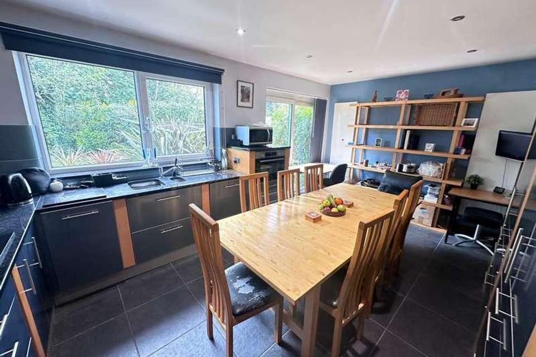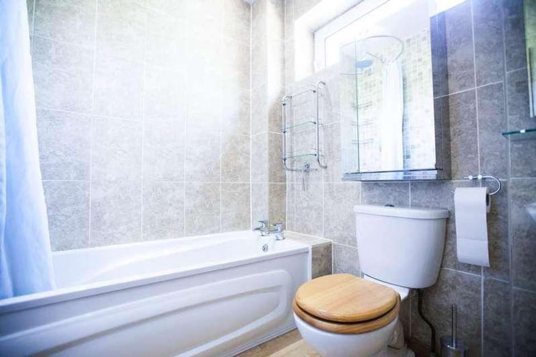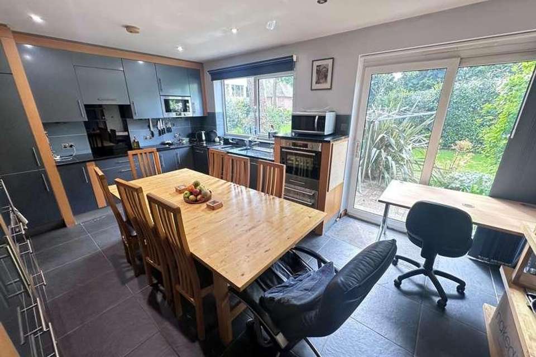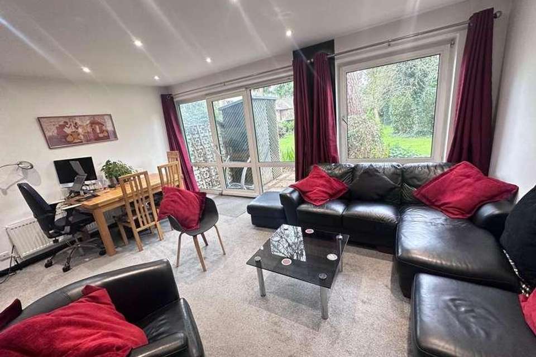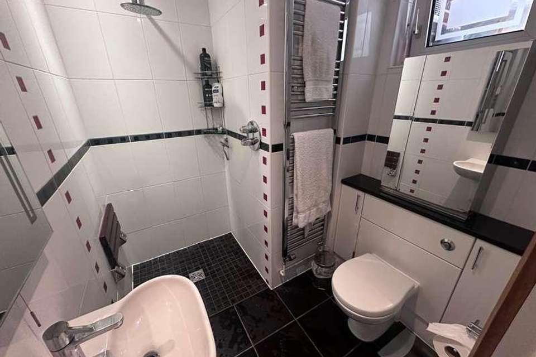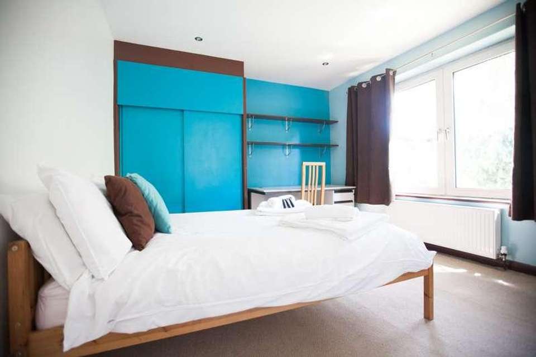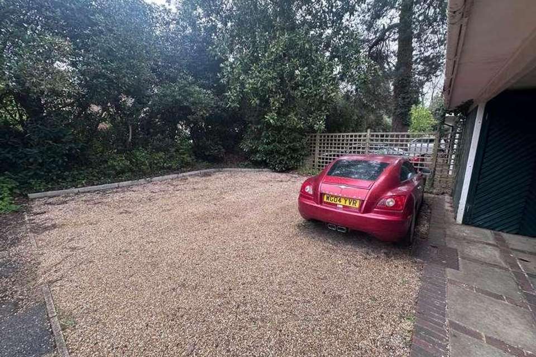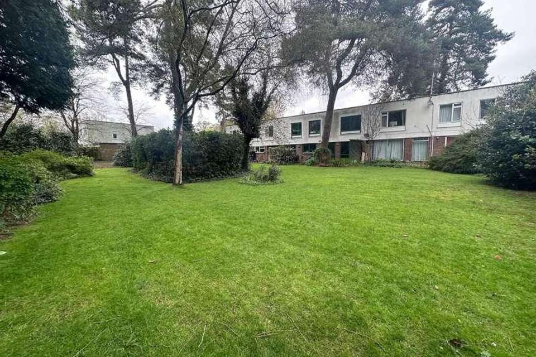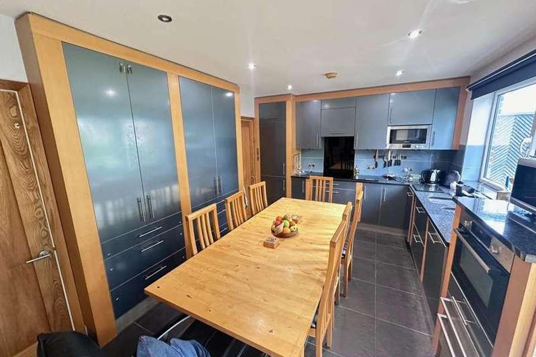Studio flat for sale
Southampton, SO16studio Flat
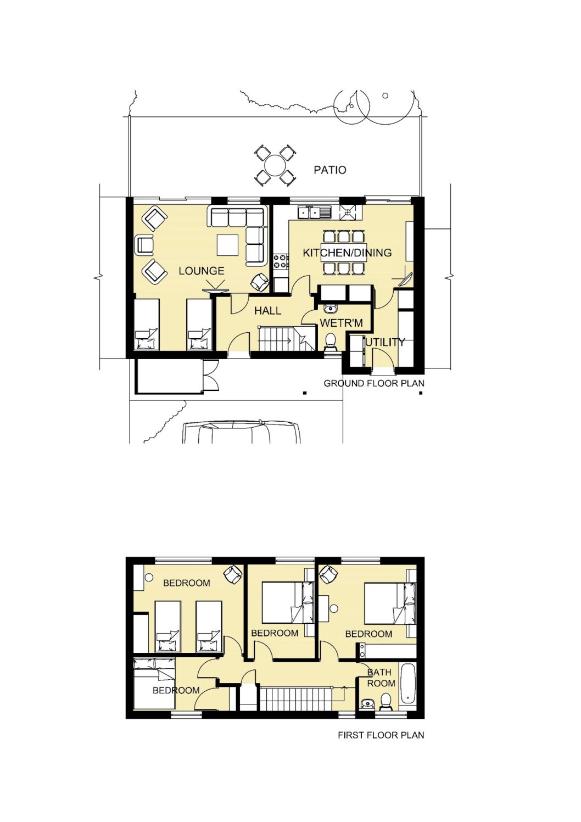
Property photos


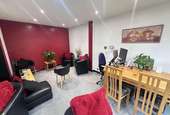
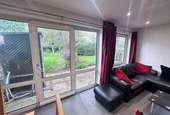
+19
Property description
HallwayStairs to first floor landing, radiator, understairs storage area pull out shoe rack, doors toShower room/WCWalk in shower wet room with mixer shower, wash hand basin, close coupled WC, heated towel rail, tiled floor and walls, double glazed window to front aspect.Kitchen dining room 5m 35cm by 3m 37cm (17' 7" by 11' 1")Modern fitted kitchen comprising of granite worksurfaces with inset one and half bowl sink, swan neck mixer taps over, cupboards under with further eye and base level units, built in oven, two built in heated drawers, induction hob with hod over, built in micro-wave, two tall larder cabinets with drawers, tiled floor, double glazed window to rear aspect, double glazed patio doors facing rear, radiator, door toUtility roomMatching wall and base units, granite worksurfaces, space for washing machine, tumble dryer, space for freezer, built in cupboard, tiled floor, door to front aspect.Living Room 5m 60cm by 5m 19cm (18' 4" by 17' ) MaximumL'shaped living room comprising of sliding patio doors onto rear patio area, further double glazed window facing the rear, two radiators, inset ceiling spot lightingLandingRadiator, double glazed window to front aspect, built in cupboard, doors toBedroom one 4m 28cm by 3m 37cm (14' 1" by 11' 1")Double glazed window to rear aspect, fitted wardrobes, radiator.Bedroom two 3m 78cm by 3m 57cm (12' 5" by 11' 9")Double glazed window to rear aspect, radiator.Bedroom three 3m 60cm by 2m 57cm (11' 10" by 8' 5")Double glazed window to rear aspect, radiator, fitted cupboard.Bedroom four 3m 14cm by 2m 9cm (10' 4" by 6' 10")Double glazed window to front aspect, radiator, built in wardrobe.BathroomPanelled bath with shower over, close coupled WC, wash hand basin, double glazed window to front aspect, heated towel rail, tiled walls.OutsideFront garden-Hard standing area providing parking for 3-4 cars, outside storage encloser.Rear garden- Patio rear garden stretching along the back of the house, open plan to residents gardens wrapping around the back shared between 6 residents. Please note this is a communal garden area for residents residents to enjoy, shared maintenance charges will apply.
Interested in this property?
Council tax
First listed
4 weeks agoSouthampton, SO16
Marketed by
Franklin Allan 38 London Road,Southampton,SO15 2AGCall agent on 02380 221188
Placebuzz mortgage repayment calculator
Monthly repayment
The Est. Mortgage is for a 25 years repayment mortgage based on a 10% deposit and a 5.5% annual interest. It is only intended as a guide. Make sure you obtain accurate figures from your lender before committing to any mortgage. Your home may be repossessed if you do not keep up repayments on a mortgage.
Southampton, SO16 - Streetview
DISCLAIMER: Property descriptions and related information displayed on this page are marketing materials provided by Franklin Allan. Placebuzz does not warrant or accept any responsibility for the accuracy or completeness of the property descriptions or related information provided here and they do not constitute property particulars. Please contact Franklin Allan for full details and further information.


