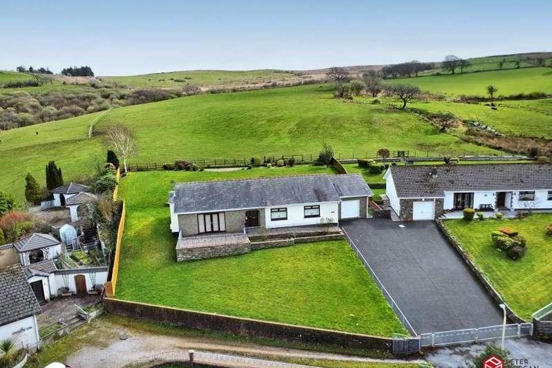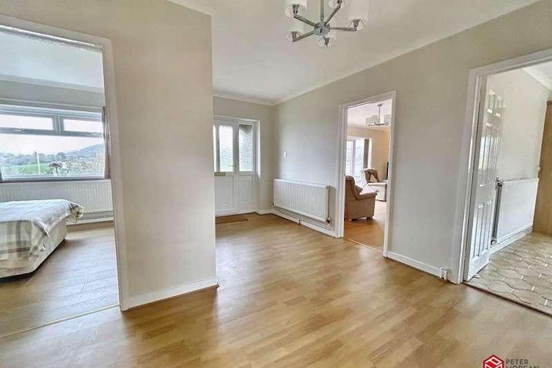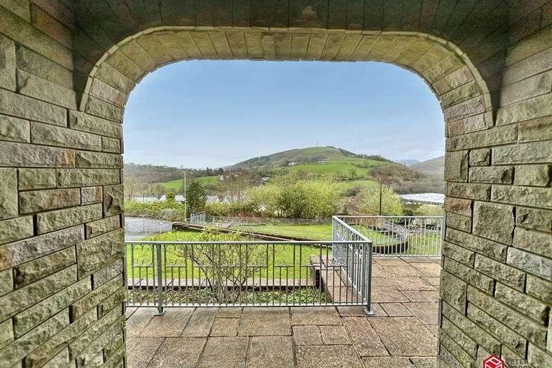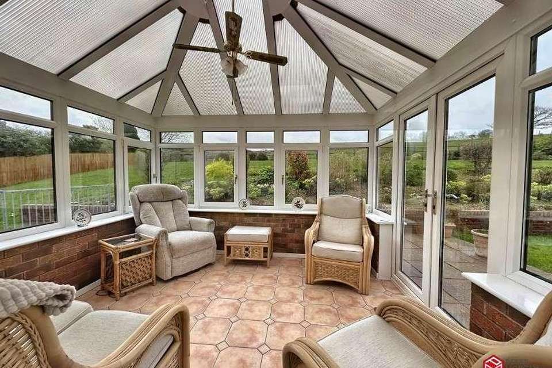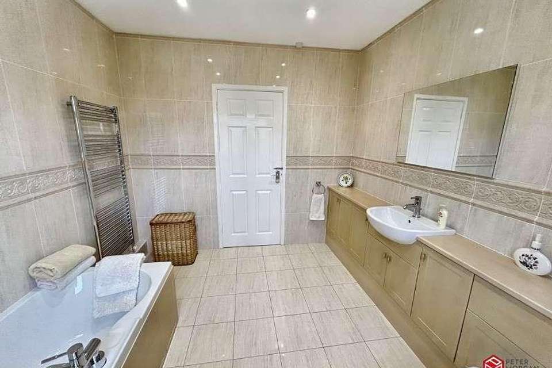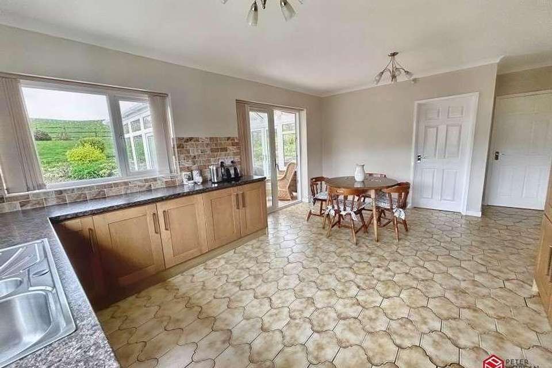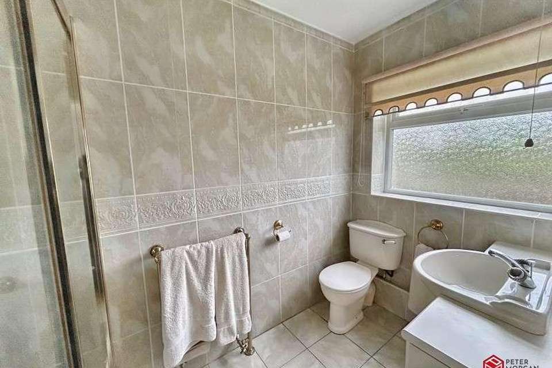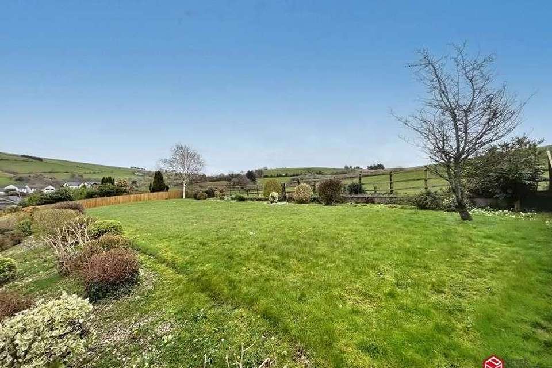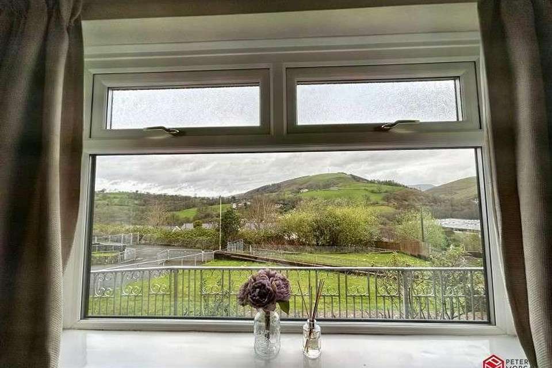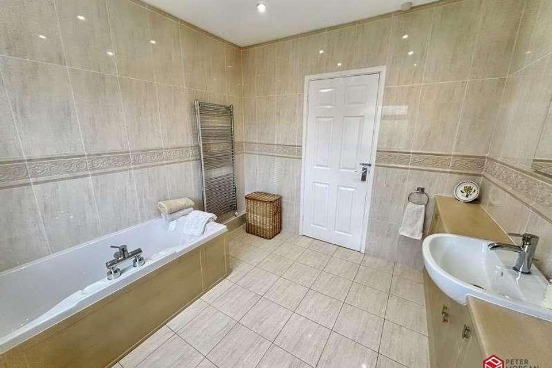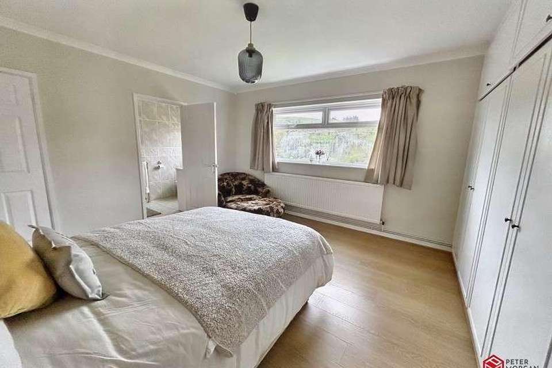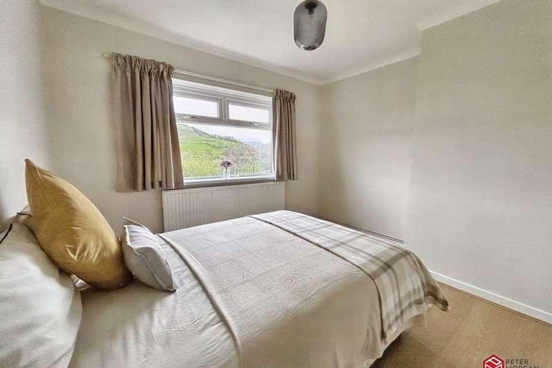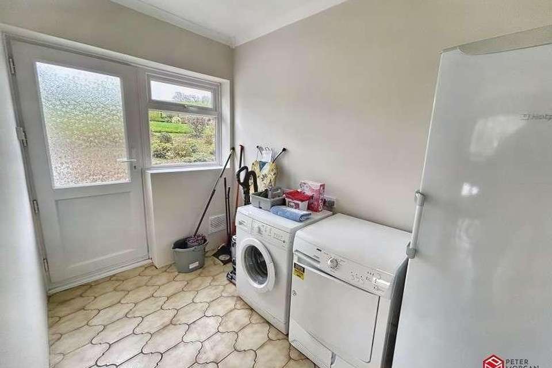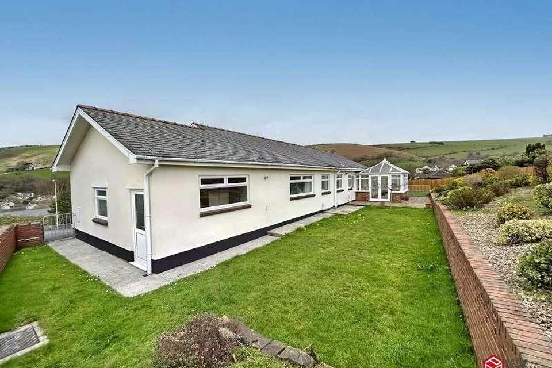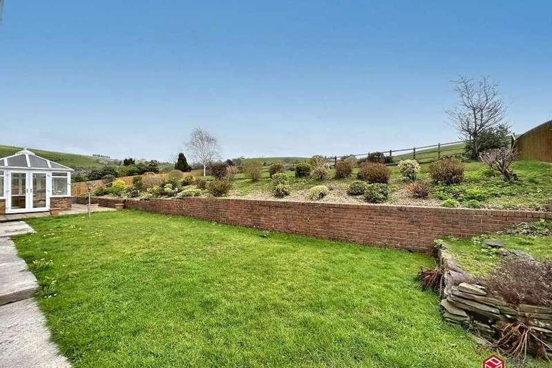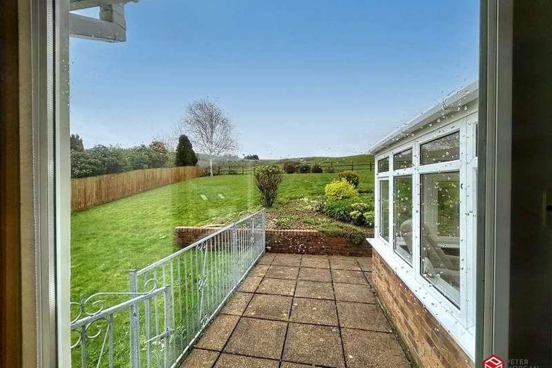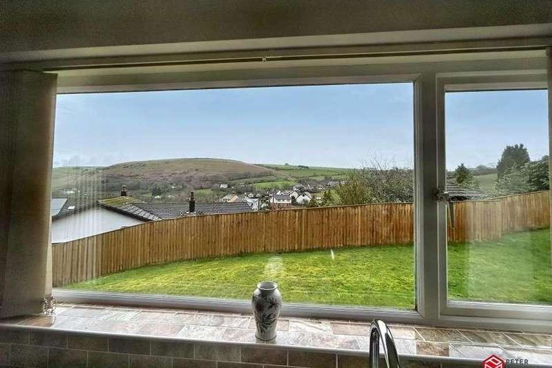3 bedroom bungalow for sale
Bridgend County, CF32bungalow
bedrooms
Property photos


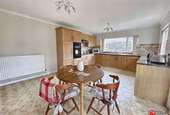

+27
Property description
'LLONYDD' (STILL) IS A FAIR DESCRIPTION OF THE SETTING THAT THIS LARGE 3 BEDROOM DETACHED TRADITIONALLY BUILT BUNGALOW OCCUPIES. BOASTING FAR REACHING VIEWS OVER COUNTRYSIDE, HILLS AND SURROUNDING AREA FROM ITS 1/3 OF AN ACRE (APPROXIMATE) SIZE GARDENS. Situated away from traffic in a privately gated community of 3 detached homes. Highly convenient for Village amenities, school, shop, public house and cycle track. The M4 is within only 4 miles and Bryngarw Park is within approximately 2 miles. This home has spacious accommodation comprising hallway, lounge with views, kitchen/ dining room, Victorian style conservatory, utility room, family bathroom and 3 spacious double bedrooms, bedroom 1 having ensuite double shower room. Externally there are lawned gardens with sun terraces to front, pitched roof garage with electric door and driveway parking for numerous vehicles. The property benefits from combi gas central heating, uPVC double glazing and vacant possession. Please visit our new and improved website for more information. GROUND FLOOR Hallway uPVC double glazed main entrance door to front. Double doors to cloaks cupboard. Plastered walls and ceiling. Coving. Attic entrance. Radiator. Laminate flooring. Lounge uPVC double glazed French doors with matching side panels and fitted vertical blinds, providing access to front sun terrace and having far reaching open views over countryside and hills to front. Stone feature wall with recessed fireplace and stone hearth. Living flame coal effect gas fire. Wooden mantle. Wall lighting. Radiator. TV, telephone and Internet connection points. Laminate flooring. Plastered walls and ceiling. Coving. Ceiling lights. Kitchen / Dining Room Double aspect room with views over grazing fields, hills, countryside and local area from uPVC double glazed windows with fitted vertical blinds to rear and side. uPVC double glazed patio doors with fitted vertical blinds to conservatory. Fitted kitchen finished with Oak doors, brushed steel handles, granite effect worktops and tiled splashbacks. 1.5 bowl, stainless steel sink unit with mixer tap. Integral oven eye level grill. Neff oven, eye level grill, ceramic electric hob, extractor hood and fridge. Tiled floor. Radiator. Plastered walls and ceiling. Utility Room uPVC double glazed window and door to rear garden. Tiled floor. Plumbed for washing machine. Space for tumble dryer and fridge freezer. Plastered walls and ceiling. Coving. Conservatory uPVC double glazed windows and French doors to rear garden with views over garden and grazing fields. Polycarbonate roof. Brick built conservatory with brick base walls. Tile floor. Ceiling fan light. Family Bathroom uPVC double glazed window to rear. Fitted bathroom suite in white comprising close coupled WC with enclosed cistern and push button flush, hand wash basin with monobloc tap set in vanity and storage units. Panelled bath with mixer tap. Tiled walls. Tiled floor. Chrome heated towel rail. Plastered ceiling with inset spotlights. Vanity mirror. Bedroom 1 uPVC double glazed window to rear overlooking garden and grazing field. Fitted wardrobes. Radiator. Laminate flooring. Plastered walls and ceiling. En-Suite Double Shower Room uPVC double glazed window to rear. Roller blind. Fitted three-piece suite comprising close coupled WC, hand wash basin with mixer tap set in vanity unit and double shower cubicle with electric shower. Tiled walls. Plastered ceiling. Tiled floor. Heated towel rail. Vanity mirror. Bedroom 2 uPVC double glazed window with far reaching views over countryside, woodland and hills to front. Radiator. Laminate flooring. Plastered walls and ceiling. Coving. Fitted wardrobes. Bedroom 3 uPVC double glazed window with far reaching views over countryside, woodland and hills to front. Radiator. Laminate flooring. Plastered walls and ceiling. Coving. EXTERIOR The property stands in approximately 1/3 of an acre of gardens with far reaching views of countryside, woodland and hills to the front and rear. Accessible via shared galvanised steel gates and positioned on a central plot within a private development of three properties. Frontage Two sets of galvanised steel vehicular and pedestrian gates over shared driveway to front. Private driveway parking leading to paved pathway and patio/ sun terrace with railings to front door. Gated side entrance and.. Attached Garage Block built with pitched and tiled roof. Electronic remote control roller vehicle door to front. uPVC double glazed window and door to side. uPVC double glazed window to rear. Electric light. Electrical consumer unit. Power point. Wall mounted Combi gas central heating boiler. Conversion potential ( subject to planning permission being obtained). Front Garden Laid to lawn and sweeping to side garden. Elevated paved patio / sun terrace with far reaching views. Access to lounge via French doors and main entrance door from arched outer porch. Left Hand Side Garden Laid to lawn and provides open access to the rear garden. Feather edge wood fencing and gate. Right Hand Side Garden Concrete pathway. Laid to lawn. External meter box. Pedestrian access to garage. Open access to.. Rear Garden The rear garden backs onto countryside and has far reaching views of countryside, grazing field and hills. Laid to lawns, paved patio and planting beds. A variety of ornamental shrubs and trees. Ranch style fencing at rear allowing an interrupted view of countryside. Mortgage Advice PM Financial is the mortgage partner within the Peter Morgan Property Group. With a fully qualified team of experienced in-house mortgage advisors on hand to provide you with free, no obligation mortgage advice. Please feel free to contact us on 03300 563 555 or email us at bcb@petermorgan.net (fees will apply on completion of the mortgage). General Information Please be advised that the local authority in this area can apply an additional premium to council tax payments for properties which are either used as a second home or unoccupied for a period of time. Council Tax Band : E
Interested in this property?
Council tax
First listed
2 weeks agoBridgend County, CF32
Marketed by
Peter Morgan Estate Agents 16 Dunraven Place,Bridgend,Mid Glamorgan,CF31 1JDCall agent on 01656 667100
Placebuzz mortgage repayment calculator
Monthly repayment
The Est. Mortgage is for a 25 years repayment mortgage based on a 10% deposit and a 5.5% annual interest. It is only intended as a guide. Make sure you obtain accurate figures from your lender before committing to any mortgage. Your home may be repossessed if you do not keep up repayments on a mortgage.
Bridgend County, CF32 - Streetview
DISCLAIMER: Property descriptions and related information displayed on this page are marketing materials provided by Peter Morgan Estate Agents. Placebuzz does not warrant or accept any responsibility for the accuracy or completeness of the property descriptions or related information provided here and they do not constitute property particulars. Please contact Peter Morgan Estate Agents for full details and further information.

