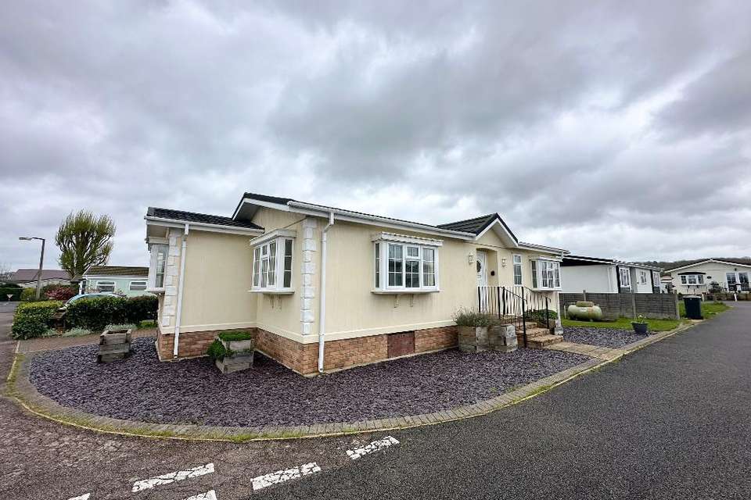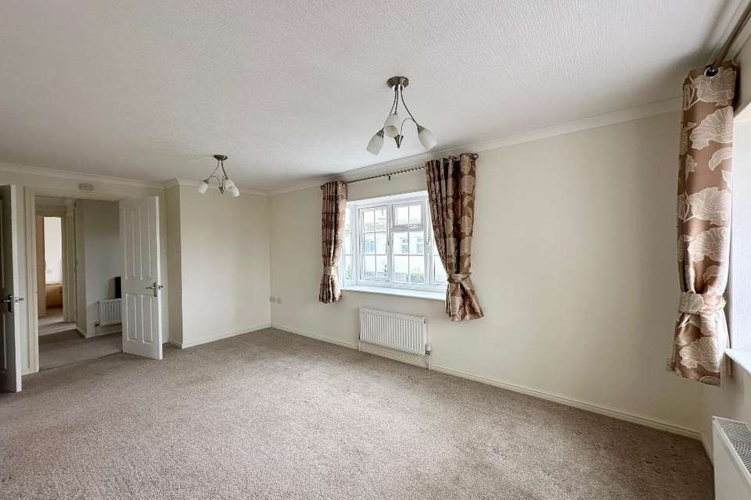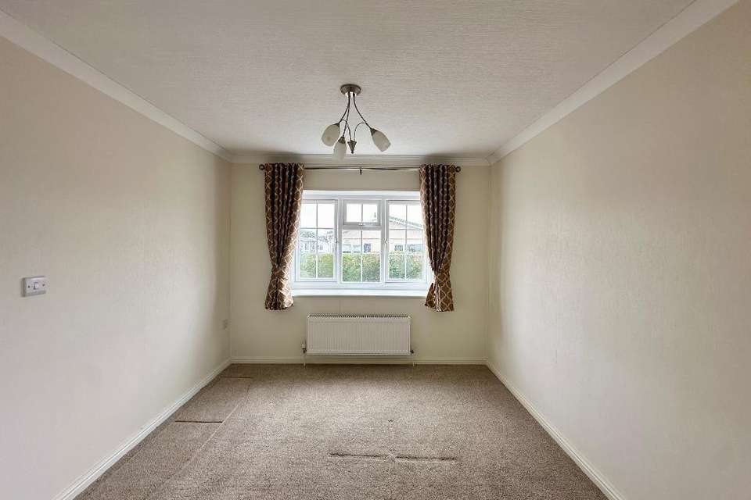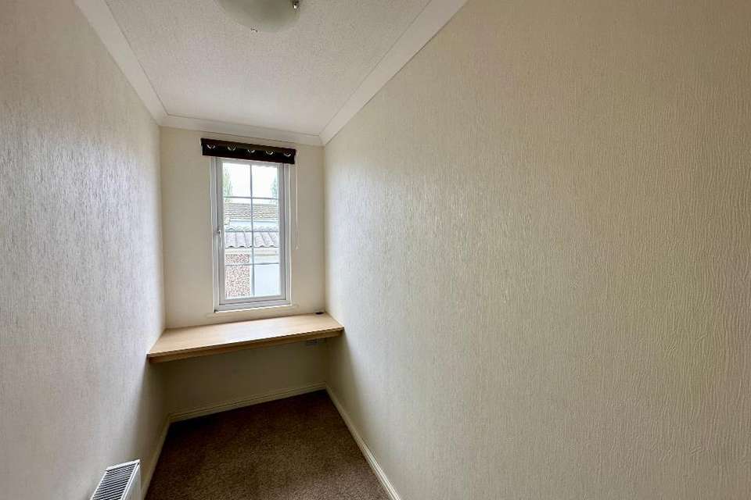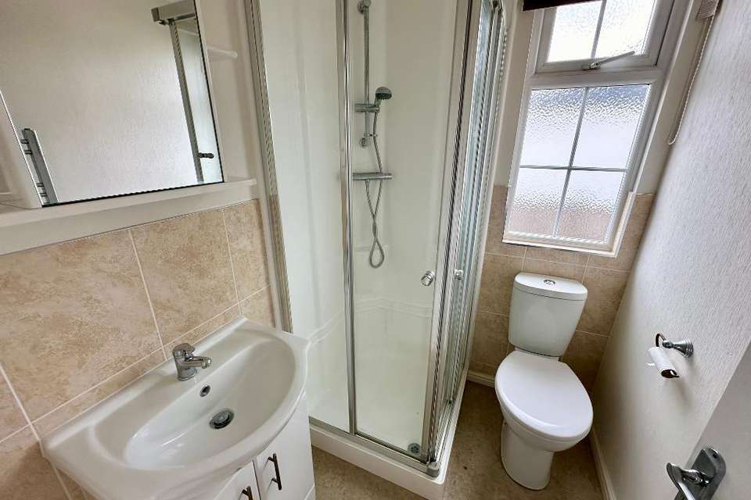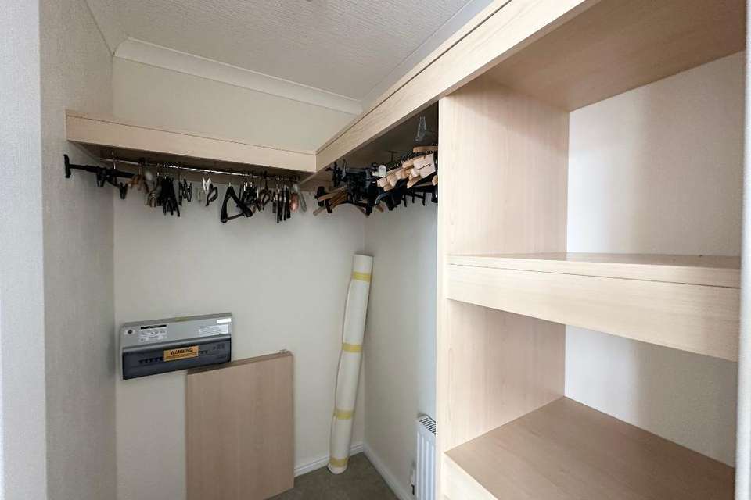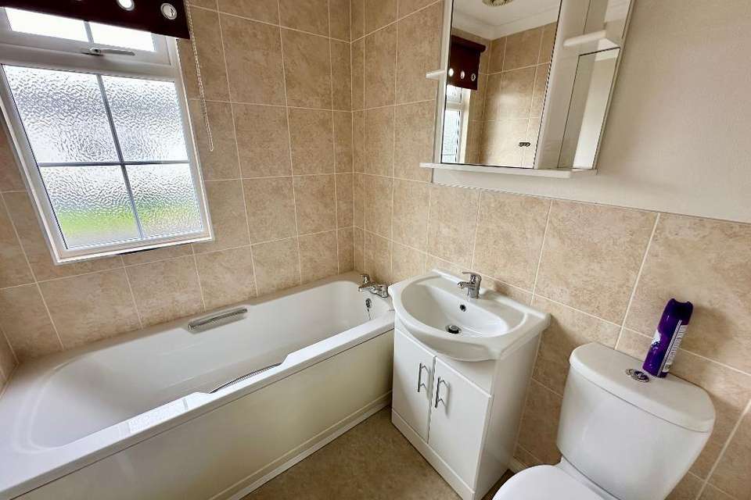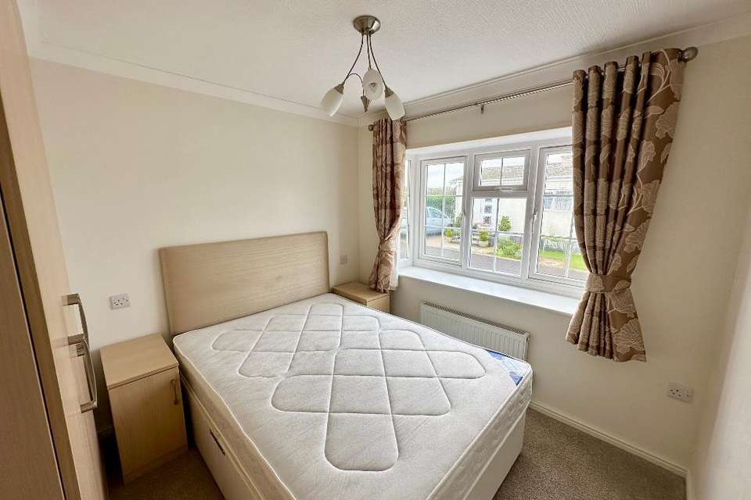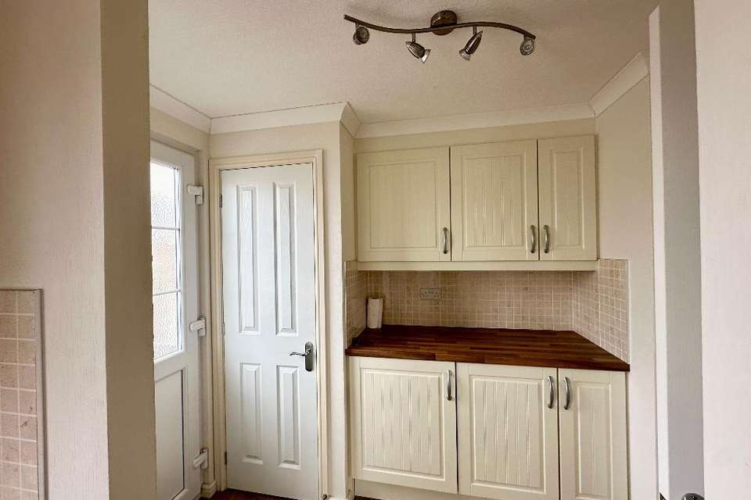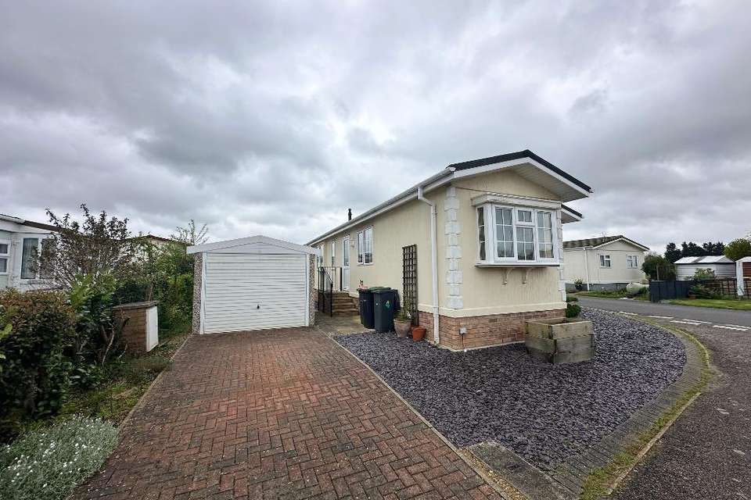2 bedroom park home for sale
Bedfordshire, MK45 3WNbungalow
bedrooms
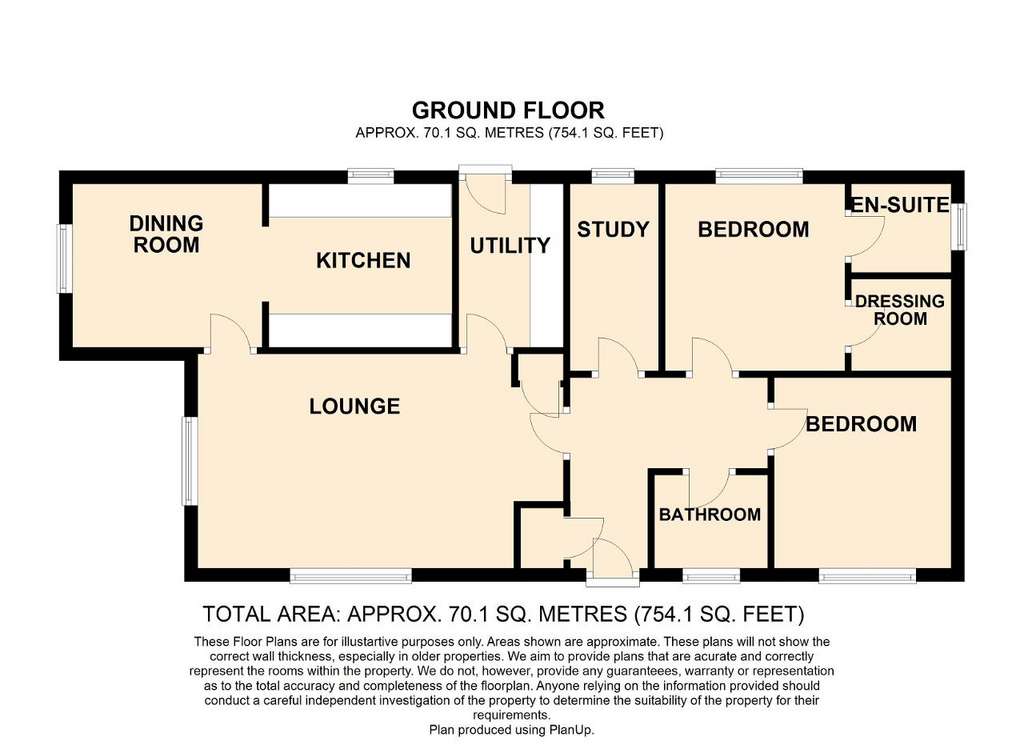
Property photos

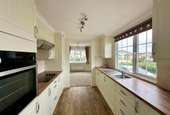
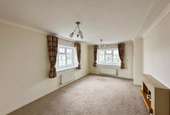
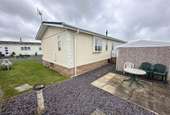
+10
Property description
Council tax band: A
A stunning and modern two bedroom park home situated within the popular village of Wilstead. This property is larger than average and comprises of spacious, bright and airy rooms it also features a detached single garage with electric door.Indigo Residential are happy to announce to the market with no upper chain is this modern park home.
As you enter the property there is an entrance hallway with storage cupboard. Larger than average 18FT living room which is bright and airy and features a dining room open plan into the kitchen, the kitchen features multiple wall and base fitted units with sink and drainer, fridge freezer, washing machine, dish washer, oven hob and extractor above. Off the kitchen is a separate utility room with fitted wall and base cupboards and door onto the side garden.
Furthermore there is a study, two double bedrooms and a three piece family bathroom suite. The master bedroom features an en-suite shower room and a walk in dressing room and the second bedroom has fitted wardrobes.
Externally the property has a wrap around plot, featuring shingle, laid lawn and paved patio seating area. There is a detached single garage with a block paved driveway in front. The garage has electrics, lighting and an electric up and over door.
The site is operated by Berkeley Parks who are one of the most well known park home developers in the UK and this development offers all you need with the countryside on your doorstep. The site offers a host of amenities with milk and bread delivered daily and a library van that also visits weekly. At the entrance to the park a regular bus service runs to Bedford, Luton and Milton Keynes. There is a licensed clubhouse on site for socialising and holds regular events.
Wilstead is a village located on the A6 corridor. Rolling countryside is on the doorstep along with local amenities, including a small shop that incorporates a sub post office, two public houses, pharmacy/convenience store, Indian and Chinese takeaway are also local.
Railway stations will see you in to London St Pancras in as little time as 40 minutes approx. from leaving the platform, bus services run regularly and the location being along the A6 corridor will see you able to commute to Milton Keynes, Bedford, Luton, Cambridge and more due to the A421 bypass leading onto the A1 and M1.
LPG Gas central heating
Pitch Fee - £266.11 PCM
Water Rates £22.40
Council Tax Band - AEntrance Hallway Living Room18' 0'' x 10' 6'' (5.51m x 3.21m) Dining Room9' 8'' x 9' 3'' (2.95m x 2.84m) Kitchen9' 0'' x 8' 3'' (2.76m x 2.54m) Utility Room5' 6'' x 8' 3'' (1.7m x 2.54m) Study3' 11'' x 9' 3'' (1.21m x 2.82m) Bedroom One8' 6'' x 9' 3'' (2.61m x 2.83m) En-Suite to bed 15' 7'' x 4' 10'' (1.72m x 1.48m) Dressing area to bed 15' 6'' x 4' 2'' (1.69m x 1.28m) Bathroom5' 6'' x 6' 3'' (1.68m x 1.91m) Bedroom Two8' 8'' x 9' 3'' (2.65m x 2.84m) Garage19' 11'' x 9' 1'' (6.09m x 2.78m)
A stunning and modern two bedroom park home situated within the popular village of Wilstead. This property is larger than average and comprises of spacious, bright and airy rooms it also features a detached single garage with electric door.Indigo Residential are happy to announce to the market with no upper chain is this modern park home.
As you enter the property there is an entrance hallway with storage cupboard. Larger than average 18FT living room which is bright and airy and features a dining room open plan into the kitchen, the kitchen features multiple wall and base fitted units with sink and drainer, fridge freezer, washing machine, dish washer, oven hob and extractor above. Off the kitchen is a separate utility room with fitted wall and base cupboards and door onto the side garden.
Furthermore there is a study, two double bedrooms and a three piece family bathroom suite. The master bedroom features an en-suite shower room and a walk in dressing room and the second bedroom has fitted wardrobes.
Externally the property has a wrap around plot, featuring shingle, laid lawn and paved patio seating area. There is a detached single garage with a block paved driveway in front. The garage has electrics, lighting and an electric up and over door.
The site is operated by Berkeley Parks who are one of the most well known park home developers in the UK and this development offers all you need with the countryside on your doorstep. The site offers a host of amenities with milk and bread delivered daily and a library van that also visits weekly. At the entrance to the park a regular bus service runs to Bedford, Luton and Milton Keynes. There is a licensed clubhouse on site for socialising and holds regular events.
Wilstead is a village located on the A6 corridor. Rolling countryside is on the doorstep along with local amenities, including a small shop that incorporates a sub post office, two public houses, pharmacy/convenience store, Indian and Chinese takeaway are also local.
Railway stations will see you in to London St Pancras in as little time as 40 minutes approx. from leaving the platform, bus services run regularly and the location being along the A6 corridor will see you able to commute to Milton Keynes, Bedford, Luton, Cambridge and more due to the A421 bypass leading onto the A1 and M1.
LPG Gas central heating
Pitch Fee - £266.11 PCM
Water Rates £22.40
Council Tax Band - AEntrance Hallway Living Room18' 0'' x 10' 6'' (5.51m x 3.21m) Dining Room9' 8'' x 9' 3'' (2.95m x 2.84m) Kitchen9' 0'' x 8' 3'' (2.76m x 2.54m) Utility Room5' 6'' x 8' 3'' (1.7m x 2.54m) Study3' 11'' x 9' 3'' (1.21m x 2.82m) Bedroom One8' 6'' x 9' 3'' (2.61m x 2.83m) En-Suite to bed 15' 7'' x 4' 10'' (1.72m x 1.48m) Dressing area to bed 15' 6'' x 4' 2'' (1.69m x 1.28m) Bathroom5' 6'' x 6' 3'' (1.68m x 1.91m) Bedroom Two8' 8'' x 9' 3'' (2.65m x 2.84m) Garage19' 11'' x 9' 1'' (6.09m x 2.78m)
Interested in this property?
Council tax
First listed
Over a month agoBedfordshire, MK45 3WN
Marketed by
Indigo Residential - Ampthill 101 Dunstable Street Ampthill MK45 2NGPlacebuzz mortgage repayment calculator
Monthly repayment
The Est. Mortgage is for a 25 years repayment mortgage based on a 10% deposit and a 5.5% annual interest. It is only intended as a guide. Make sure you obtain accurate figures from your lender before committing to any mortgage. Your home may be repossessed if you do not keep up repayments on a mortgage.
Bedfordshire, MK45 3WN - Streetview
DISCLAIMER: Property descriptions and related information displayed on this page are marketing materials provided by Indigo Residential - Ampthill. Placebuzz does not warrant or accept any responsibility for the accuracy or completeness of the property descriptions or related information provided here and they do not constitute property particulars. Please contact Indigo Residential - Ampthill for full details and further information.

