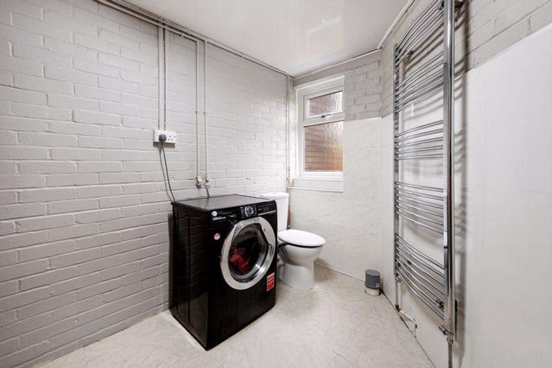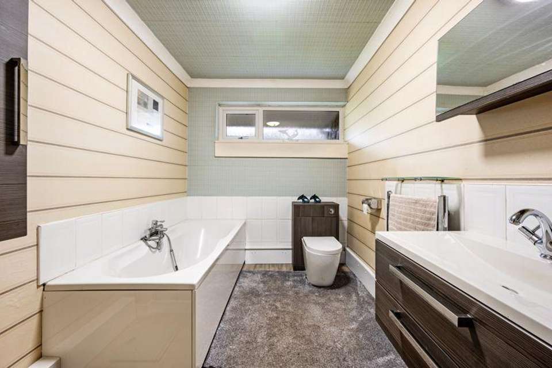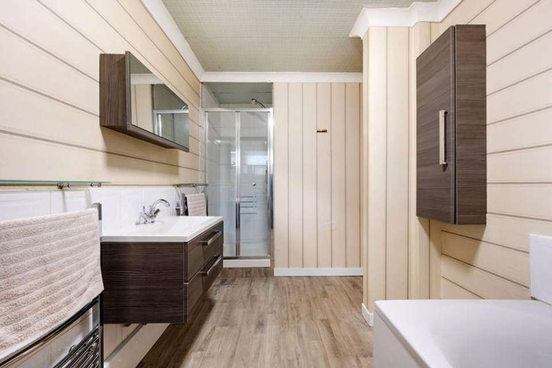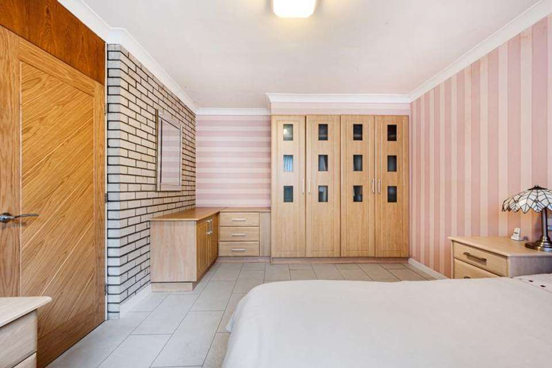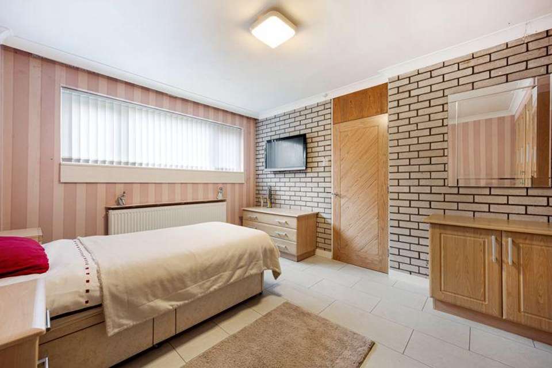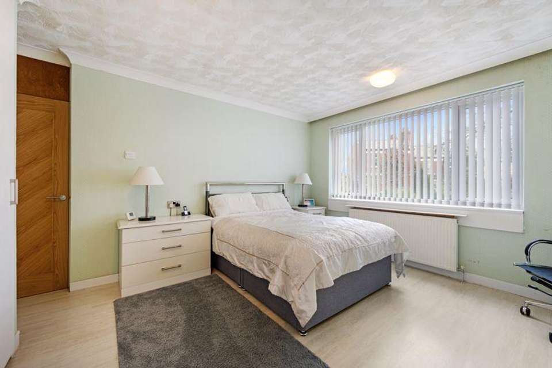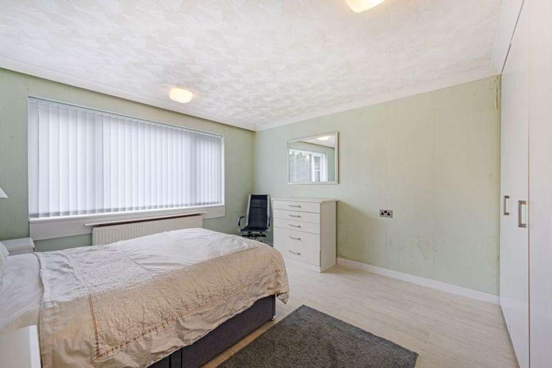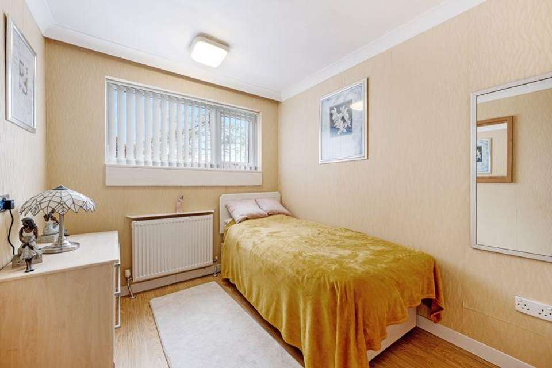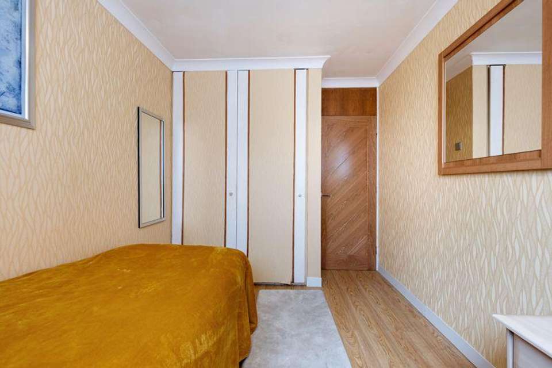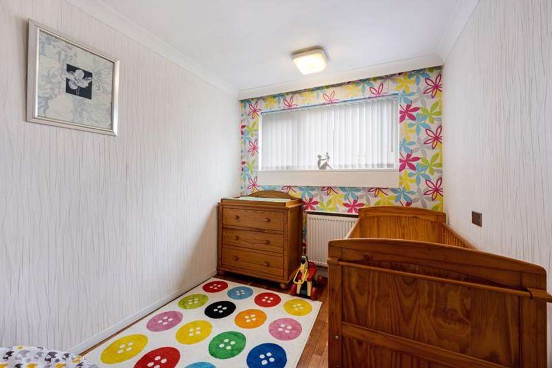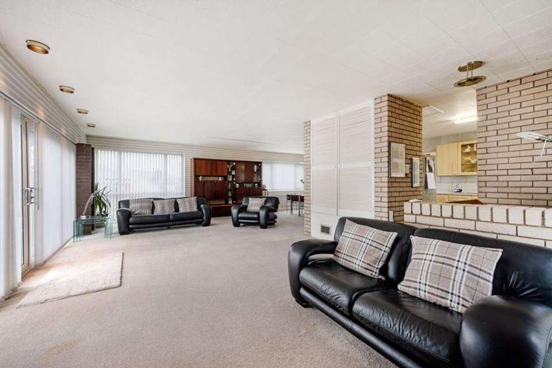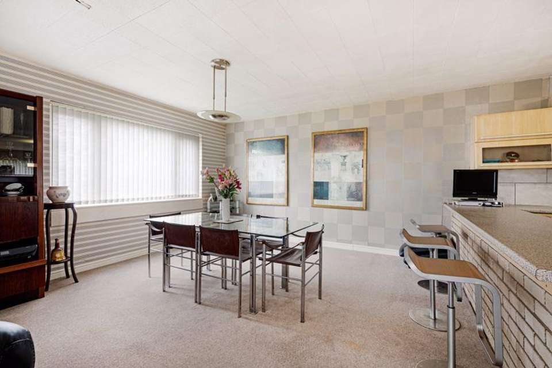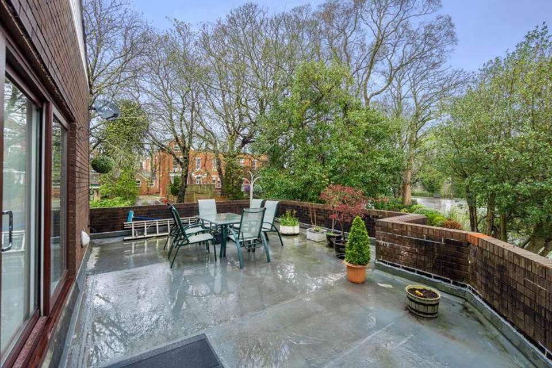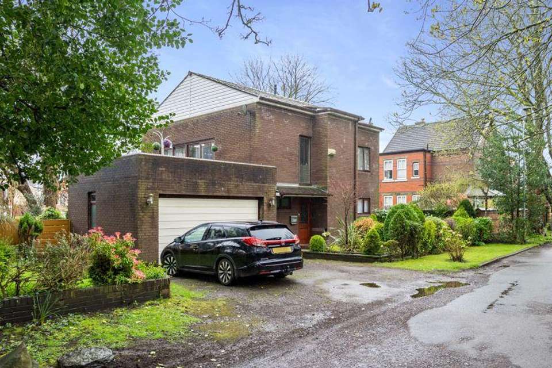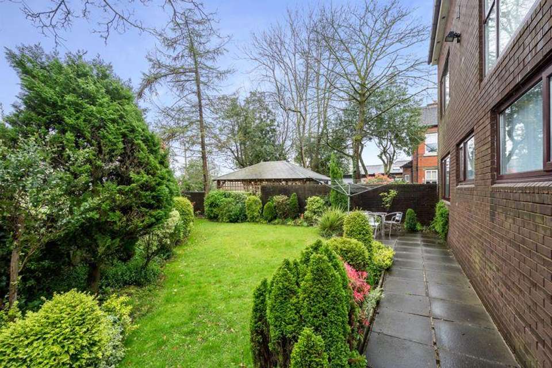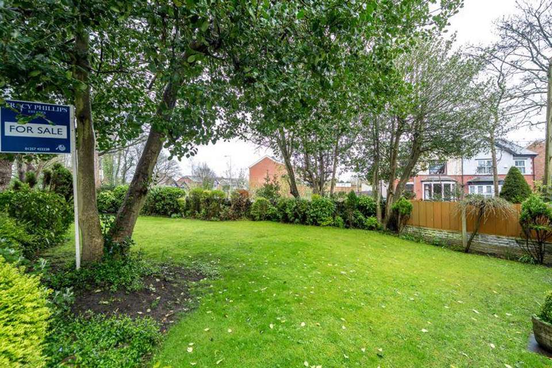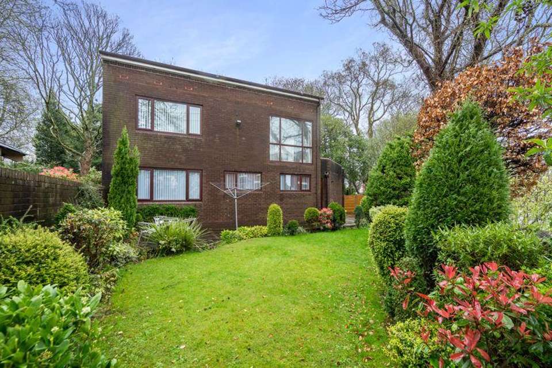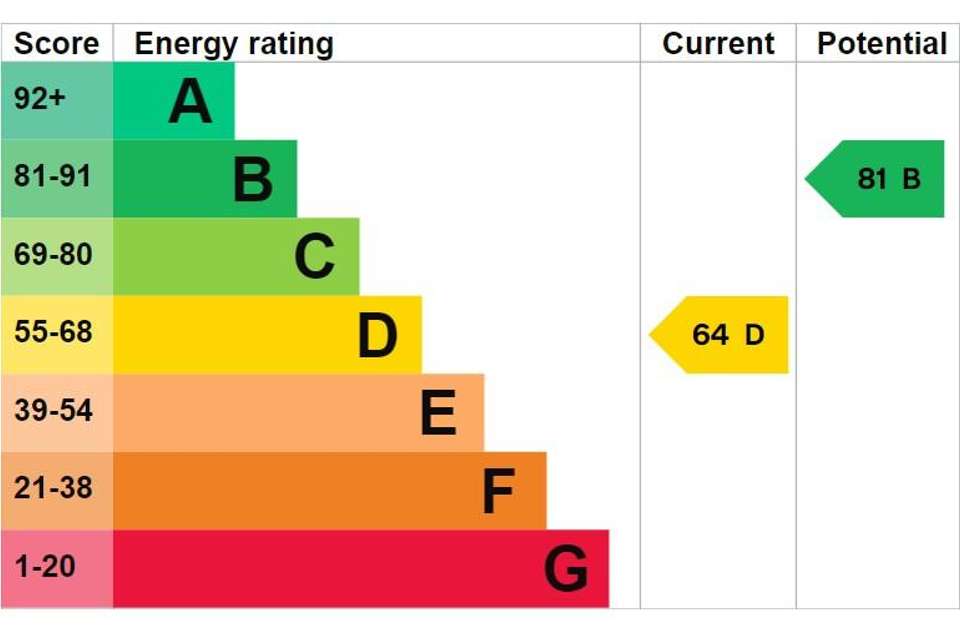4 bedroom detached house for sale
Elmfield Road, Wigan WN1detached house
bedrooms
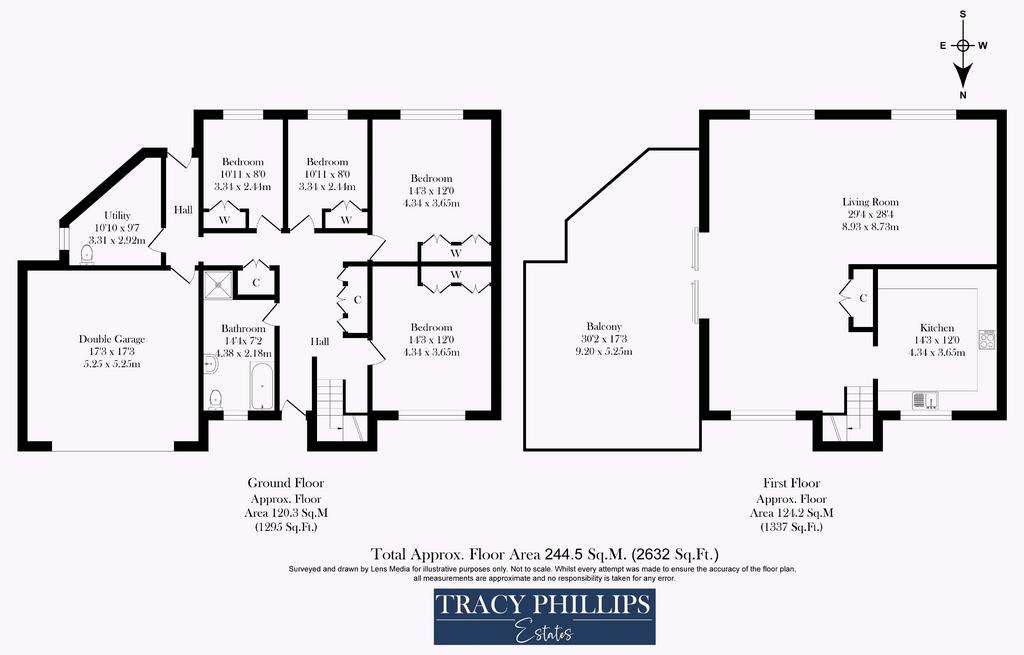
Property photos

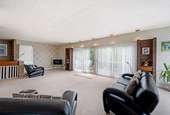
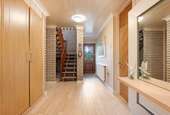
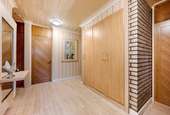
+20
Property description
Located along a quiet private road and yet with the distinctive Whitley address, New Elms is an individual and architect designed home which is quite simply unique. Constructed approximately 50 years ago with a modern inspiring design, and quite different for this predominantly traditional area, this impressive home offers a spacious floor plan extending to circa 2630 square feet of contemporary living. When they bought the home our clients simply fell in love with the unusual nature of such a "one off" home which they have loved and raised their family in. Arranged with the main living accommodation on the first floor, featuring large picture windows which capture the beautiful setting and offering a first floor terrace, perfect for family gatherings and play and a perfect spot in which to enjoy outdoor dining and drinks. The accommodation briefly comprises a ground floor entrance hallway with a returning staircase leading to the first floor living spaces and also to the property's four bedrooms, bathroom, utility and garage. The four bedrooms, two double and two single, are serene and peaceful with the main bedroom being located to the front of the property. All the bedrooms include built-in storage freeing up the floor space. The family bathroom is modern and features a four piece suite which includes a panelled bath with shower attachment, shower cubicle, vanity wall hung wash hand basin and w.c. The ground floor also provides a clever laundry/cloakroom which is perfect for any family's laundry needs whilst providing a handy second w.c which is easily accessed from the gardens of the home. The ground floor is completed with access into the integral double garage. The first floor of this home provides impressive living spaces. Flowing through with a balanced and inviting open plan interior the vast reception room extends to over 29 feet across the first floor to provide a huge room, filled with light via the many windows and sliding doors leading to the outdoor terrace and offering both sitting and dining space. Feature brick walls fill the area with character and whilst the kitchen is separated, open plan areas combine this unusual space to create an impressive and ultra modern living environment. The kitchen is fitted with a substantial range of wall and base units in light Beech and includes an integrated eye level oven and grill, electric hob and overhead extractor, stainless steel sink unit and space for a freestanding fridge/freezer. There is an open plan breakfast bar which overlooks the dining area.Externally the home provides excellent outside space and gardens along the tree lined Elmfield Road. There is off road parking via the driveway which lead to the garage and provides off road parking for several vehicles. The gardens are located both to the front, side and rear of the property and features lawns, mature planted beds, patio areas and perfect spots in which to enjoy the serene setting. Whitley, Wigan and Standish are all easily accessible from New Elms, with each providing great schools and excellent facilities including shops, restaurants and cafes. The home also has great access to both the motorway and rail network. Viewings of this distinctive home, which really does need to be viewed to appreciate its individuality, are now welcomed.
Council Tax Band: F
Tenure: Freehold
Council Tax Band: F
Tenure: Freehold
Interested in this property?
Council tax
First listed
4 weeks agoEnergy Performance Certificate
Elmfield Road, Wigan WN1
Marketed by
Tracy Phillips Estates - Standish 1 High Street Standish, Lancashire WN6 0HAPlacebuzz mortgage repayment calculator
Monthly repayment
The Est. Mortgage is for a 25 years repayment mortgage based on a 10% deposit and a 5.5% annual interest. It is only intended as a guide. Make sure you obtain accurate figures from your lender before committing to any mortgage. Your home may be repossessed if you do not keep up repayments on a mortgage.
Elmfield Road, Wigan WN1 - Streetview
DISCLAIMER: Property descriptions and related information displayed on this page are marketing materials provided by Tracy Phillips Estates - Standish. Placebuzz does not warrant or accept any responsibility for the accuracy or completeness of the property descriptions or related information provided here and they do not constitute property particulars. Please contact Tracy Phillips Estates - Standish for full details and further information.





